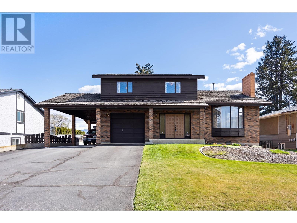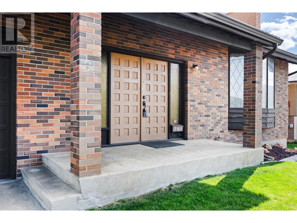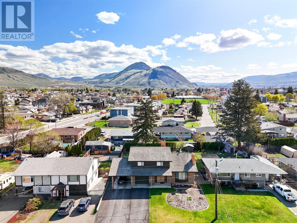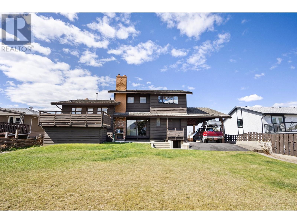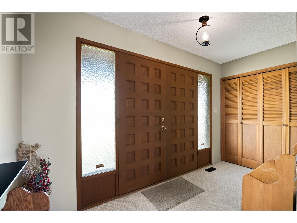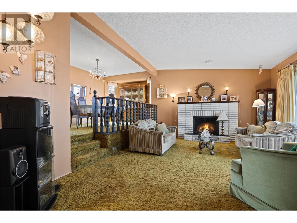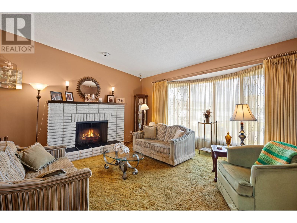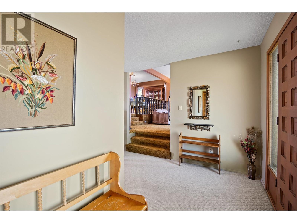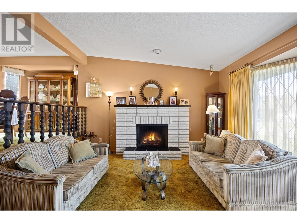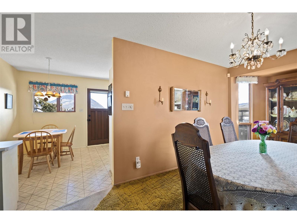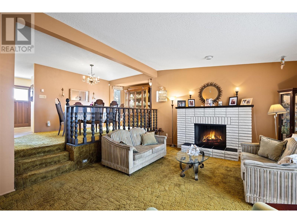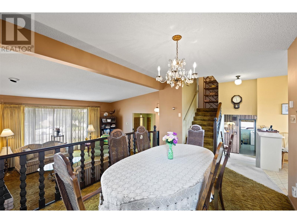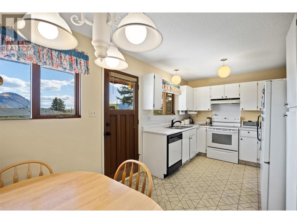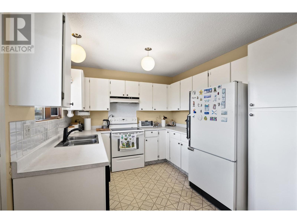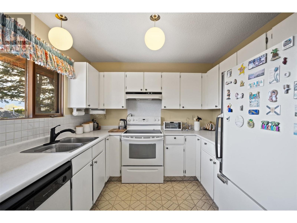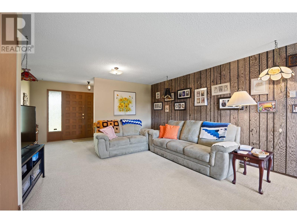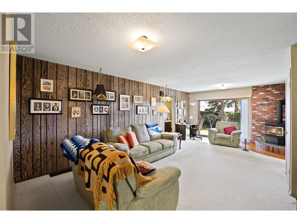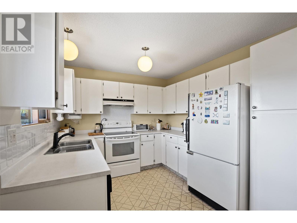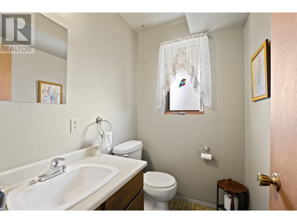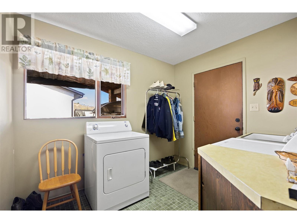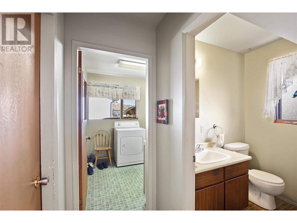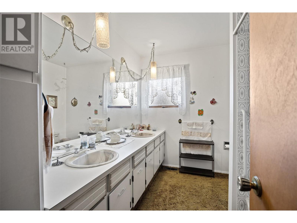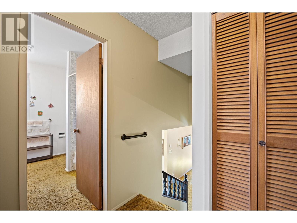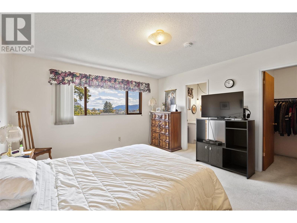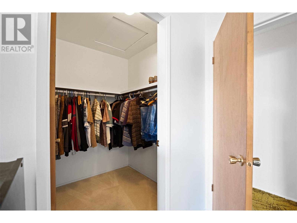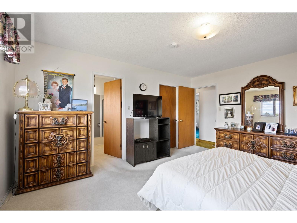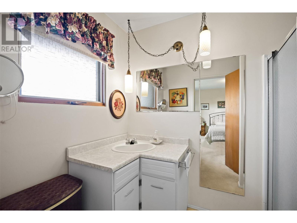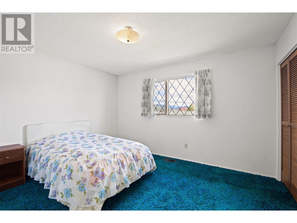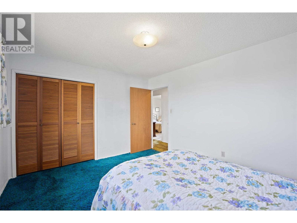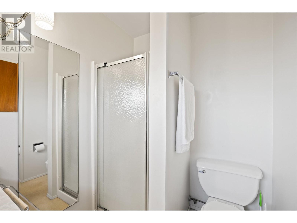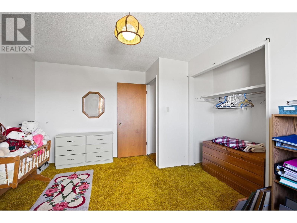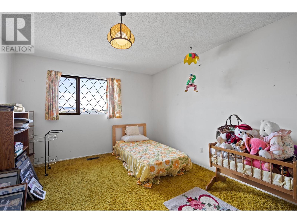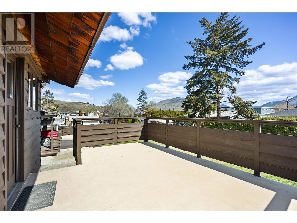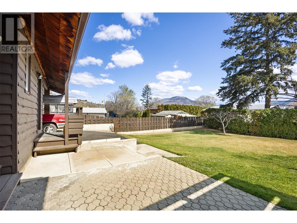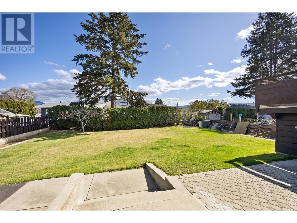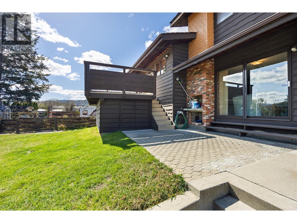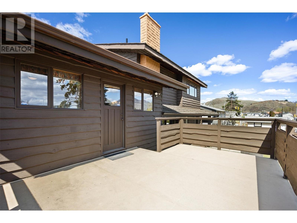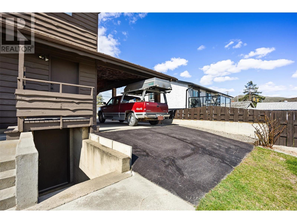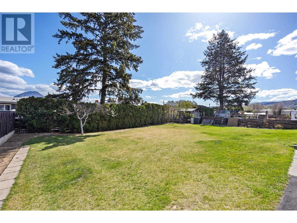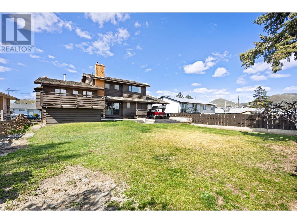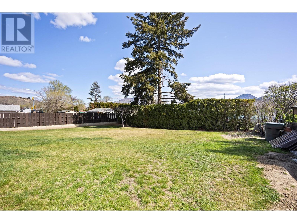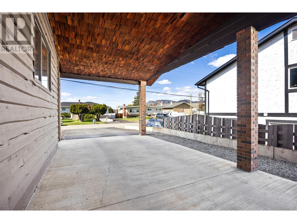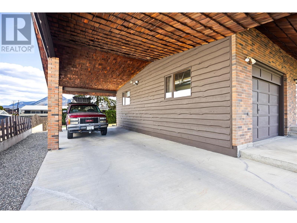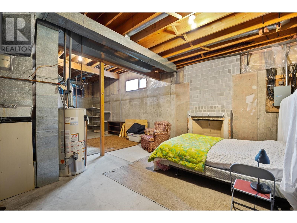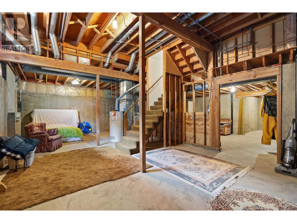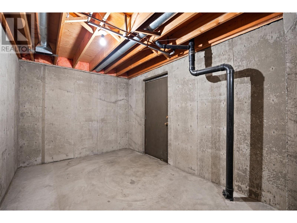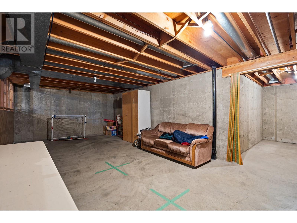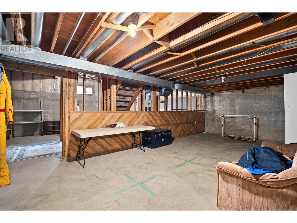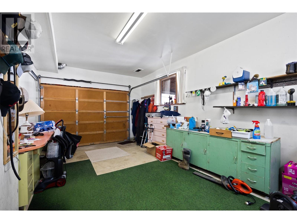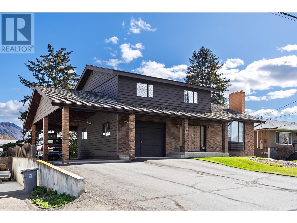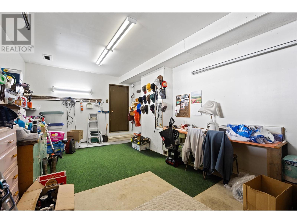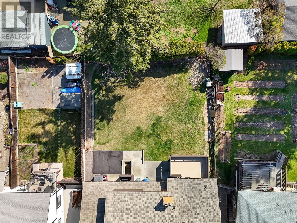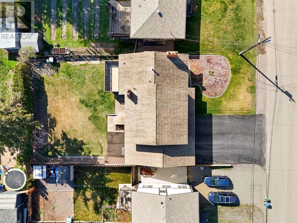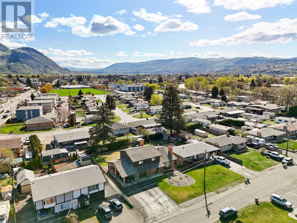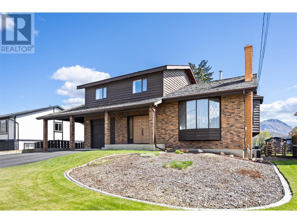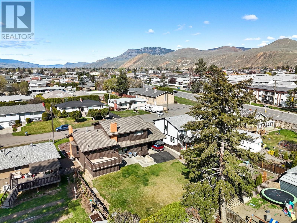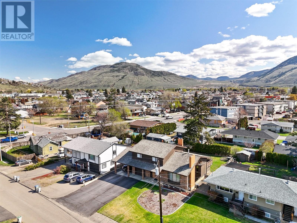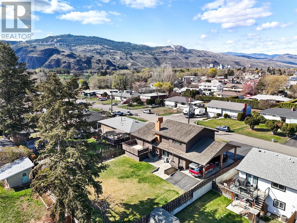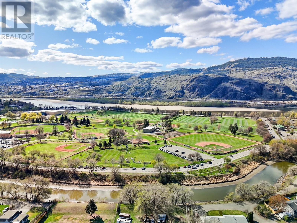3 Bedroom
3 Bathroom
3,316 ft2
Split Level Entry
Fireplace
Central Air Conditioning
Forced Air, See Remarks
$700,000
Offered for the first time in 50 years, this lovely semi-custom family home is now available! Are you looking for a solid home on a dead-end street that's close to schools and parks? Cosmetic changes possible, but it's move in ready! Walking in the front door, past the entry, you'll see the family room with n/g fireplace and sliders to the large back yard. On this floor there is also entry to the garage, a powder room and laundry room with outside access. Up a couple steps from the family room is the formal living room w/ wood burning f/p and bay window, separate dining room and kitchen with eating area & door to the 12x17 back sundeck. Upstairs you'll find 5 pc bath, 3 exceptionally sized bedrooms, inc MB with w/i closet and 3 pc ensuite. Unfinished basement has some 11'7” (!) ceilings, r/in fireplace and separate entrance. Large blacktop driveway, 1 car garage and drive-through carport allows for tons of parking. Back yard features a 5 variety tree (apricot, 3xplum,peach) and blackberry bushes. HWT 2020, furnace 10-12 yrs, cedar roof 14 yrs. All measurements approx to be verified by Buyer if important. (id:60329)
Property Details
|
MLS® Number
|
10343079 |
|
Property Type
|
Single Family |
|
Neigbourhood
|
Brocklehurst |
|
Parking Space Total
|
1 |
Building
|
Bathroom Total
|
3 |
|
Bedrooms Total
|
3 |
|
Appliances
|
Range, Refrigerator, Dishwasher, Washer & Dryer |
|
Architectural Style
|
Split Level Entry |
|
Constructed Date
|
1975 |
|
Construction Style Attachment
|
Detached |
|
Construction Style Split Level
|
Other |
|
Cooling Type
|
Central Air Conditioning |
|
Exterior Finish
|
Brick |
|
Fire Protection
|
Security System |
|
Fireplace Fuel
|
Gas,wood |
|
Fireplace Present
|
Yes |
|
Fireplace Type
|
Unknown,conventional |
|
Flooring Type
|
Mixed Flooring |
|
Half Bath Total
|
1 |
|
Heating Type
|
Forced Air, See Remarks |
|
Roof Material
|
Cedar Shake |
|
Roof Style
|
Unknown |
|
Stories Total
|
4 |
|
Size Interior
|
3,316 Ft2 |
|
Type
|
House |
|
Utility Water
|
Government Managed |
Parking
|
Carport
|
|
|
Attached Garage
|
1 |
|
Heated Garage
|
|
|
R V
|
1 |
Land
|
Acreage
|
No |
|
Fence Type
|
Fence |
|
Sewer
|
Municipal Sewage System |
|
Size Irregular
|
0.21 |
|
Size Total
|
0.21 Ac|under 1 Acre |
|
Size Total Text
|
0.21 Ac|under 1 Acre |
|
Zoning Type
|
Unknown |
Rooms
| Level |
Type |
Length |
Width |
Dimensions |
|
Second Level |
Kitchen |
|
|
9'5'' x 17'2'' |
|
Second Level |
Dining Room |
|
|
9'9'' x 16'8'' |
|
Second Level |
Living Room |
|
|
17'6'' x 13'5'' |
|
Third Level |
3pc Ensuite Bath |
|
|
5'7'' x 8'0'' |
|
Third Level |
Primary Bedroom |
|
|
15'2'' x 13'2'' |
|
Third Level |
Bedroom |
|
|
11'4'' x 14'9'' |
|
Third Level |
Bedroom |
|
|
11'2'' x 13'2'' |
|
Third Level |
5pc Bathroom |
|
|
9'4'' x 7'9'' |
|
Basement |
Unfinished Room |
|
|
25' x 41' |
|
Main Level |
Laundry Room |
|
|
9'6'' x 7'8'' |
|
Main Level |
2pc Bathroom |
|
|
5'9'' x 4'7'' |
|
Main Level |
Family Room |
|
|
23' x 14'2'' |
https://www.realtor.ca/real-estate/28160346/781-kelly-drive-kamloops-brocklehurst
