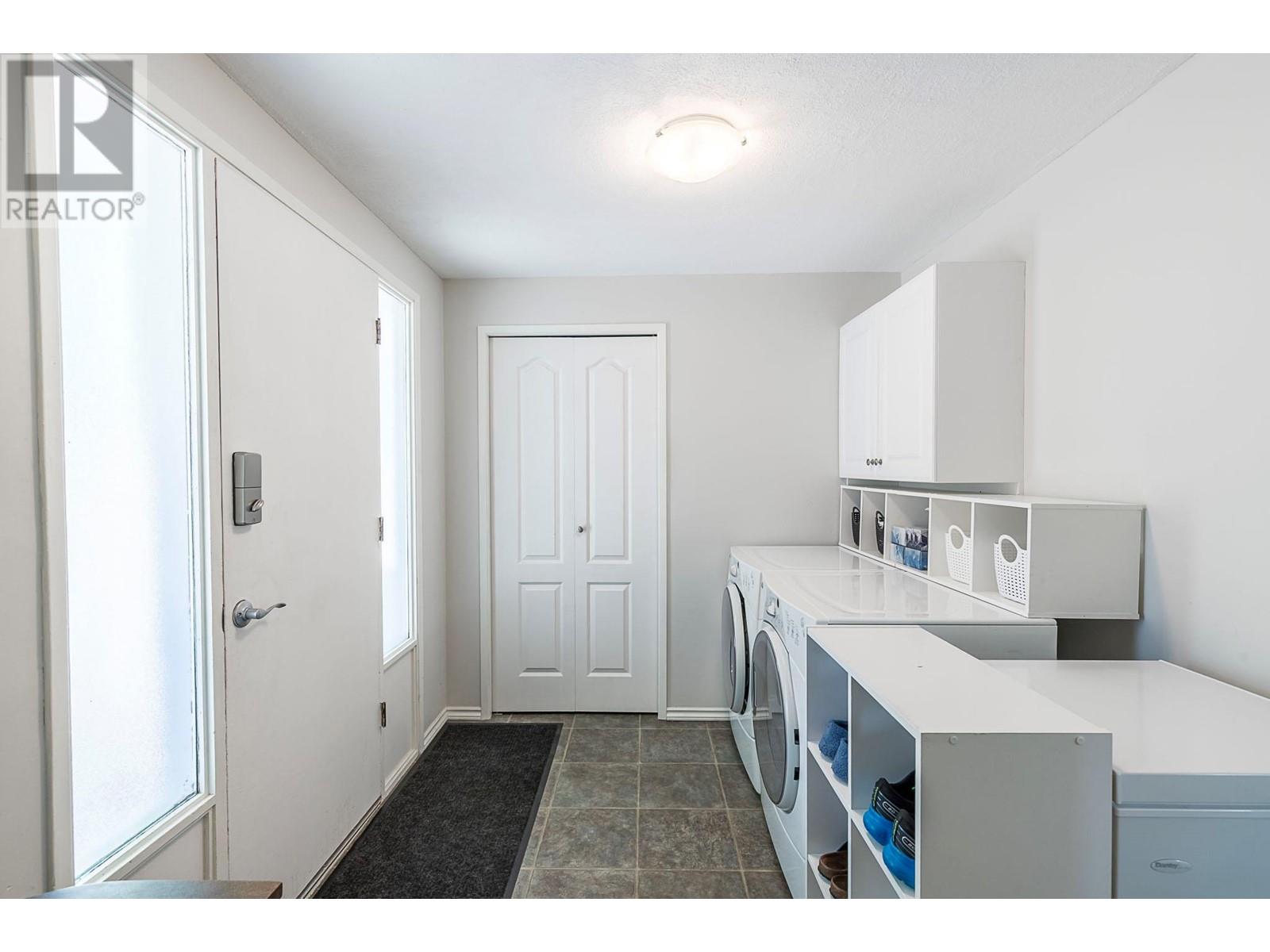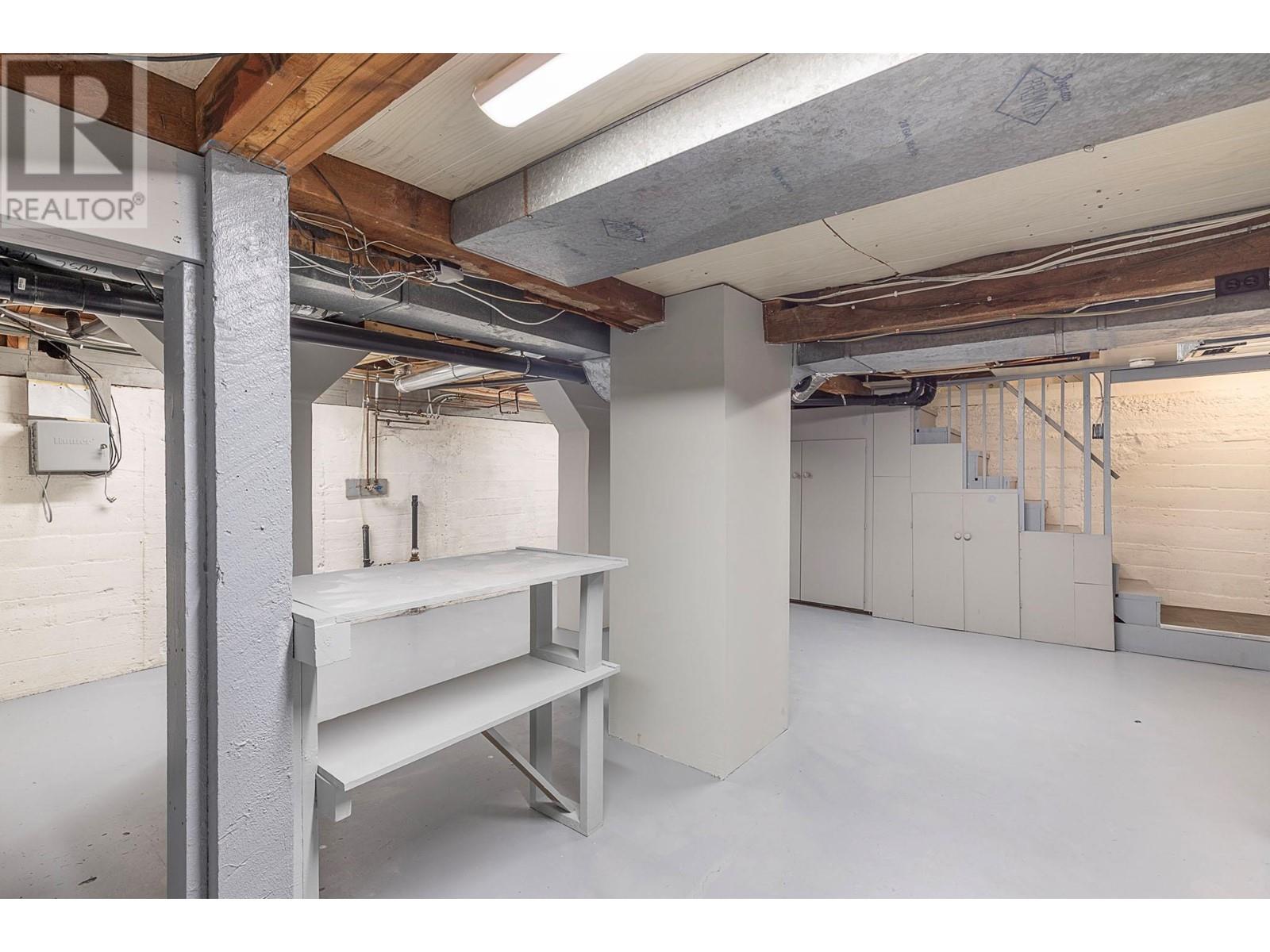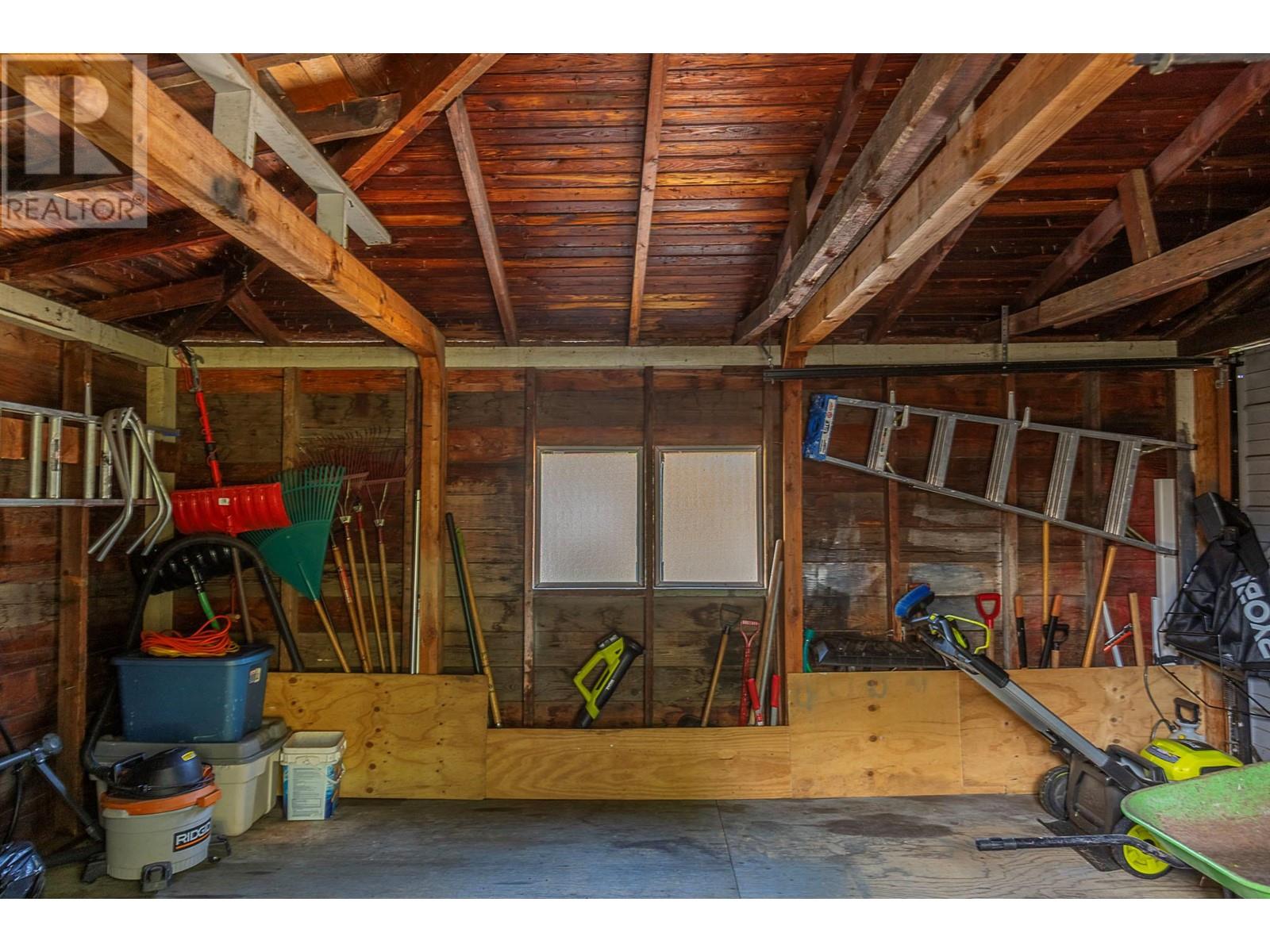3 Bedroom
3 Bathroom
1,983 ft2
Ranch
Fireplace
Central Air Conditioning
Forced Air
Landscaped
$869,000
Discover the charm of Coldstream living in this fantastic property, perfectly situated on a sought-after, quiet cul-de-sac ideal for families. The house is set on a generous .74 acre lot with green space and mature trees on 3 sides. The property slopes to border Coldstream Park and provides a serene and private backdrop for family life with plenty of space for children to play. This well-maintained 3 bedroom plus den, 2.5 bathroom home, originally built in 1910, with additions and renovations over the years, is brimming with potential. The practical floorplan offers plenty of versatility. There is lots of parking in the circular paved driveway, including room to accommodate your boat or RV. This is a well established neighborhood known for its friendly atmosphere. Within walking distance, you'll find Coldstream Park, an Elementary School, Daycare, the Coldstream Community Hall, Municipal Hall, a Gas Station with a Convenience Store, and a bus stop. For outdoor enthusiasts, Kalamalka Lake is nearby, along with the vast hiking and biking trails in Kal Provincial Park and the Rail Trail. Additionally, world-class golf courses and Silver Star Mountain Resort are just a short drive away. Plus, Kelowna International Airport is only 40 minutes from your doorstep. Don't miss this rare opportunity to establish roots in this beautiful Coldstream community. (id:60329)
Property Details
|
MLS® Number
|
10347844 |
|
Property Type
|
Single Family |
|
Neigbourhood
|
Mun of Coldstream |
|
Amenities Near By
|
Public Transit, Park, Recreation, Schools |
|
Features
|
Private Setting, Irregular Lot Size |
Building
|
Bathroom Total
|
3 |
|
Bedrooms Total
|
3 |
|
Appliances
|
Refrigerator, Dishwasher, Range - Electric, Washer & Dryer |
|
Architectural Style
|
Ranch |
|
Basement Type
|
Partial |
|
Constructed Date
|
1910 |
|
Construction Style Attachment
|
Detached |
|
Cooling Type
|
Central Air Conditioning |
|
Exterior Finish
|
Stucco |
|
Fireplace Present
|
Yes |
|
Fireplace Type
|
Insert |
|
Flooring Type
|
Mixed Flooring |
|
Half Bath Total
|
1 |
|
Heating Type
|
Forced Air |
|
Roof Material
|
Asphalt Shingle |
|
Roof Style
|
Unknown |
|
Stories Total
|
1 |
|
Size Interior
|
1,983 Ft2 |
|
Type
|
House |
|
Utility Water
|
Municipal Water |
Land
|
Access Type
|
Easy Access, Highway Access |
|
Acreage
|
No |
|
Land Amenities
|
Public Transit, Park, Recreation, Schools |
|
Landscape Features
|
Landscaped |
|
Sewer
|
Septic Tank |
|
Size Irregular
|
0.74 |
|
Size Total
|
0.74 Ac|under 1 Acre |
|
Size Total Text
|
0.74 Ac|under 1 Acre |
|
Zoning Type
|
Unknown |
Rooms
| Level |
Type |
Length |
Width |
Dimensions |
|
Basement |
Utility Room |
|
|
30'11'' x 26'3'' |
|
Basement |
Storage |
|
|
5'6'' x 3'8'' |
|
Main Level |
Other |
|
|
17'3'' x 14'3'' |
|
Main Level |
Laundry Room |
|
|
10'4'' x 7'8'' |
|
Main Level |
4pc Bathroom |
|
|
7'7'' x 6'3'' |
|
Main Level |
3pc Bathroom |
|
|
10'5'' x 7'10'' |
|
Main Level |
Bedroom |
|
|
11'6'' x 9'8'' |
|
Main Level |
Bedroom |
|
|
15'2'' x 11'7'' |
|
Main Level |
Other |
|
|
12'7'' x 11'5'' |
|
Main Level |
2pc Ensuite Bath |
|
|
7'3'' x 3'1'' |
|
Main Level |
Primary Bedroom |
|
|
20'3'' x 15'11'' |
|
Main Level |
Den |
|
|
13'3'' x 10'4'' |
|
Main Level |
Kitchen |
|
|
17'10'' x 10'7'' |
|
Main Level |
Dining Room |
|
|
15'6'' x 13'8'' |
|
Main Level |
Living Room |
|
|
19'3'' x 17'4'' |
https://www.realtor.ca/real-estate/28338495/7800-de-jong-drive-coldstream-mun-of-coldstream

































