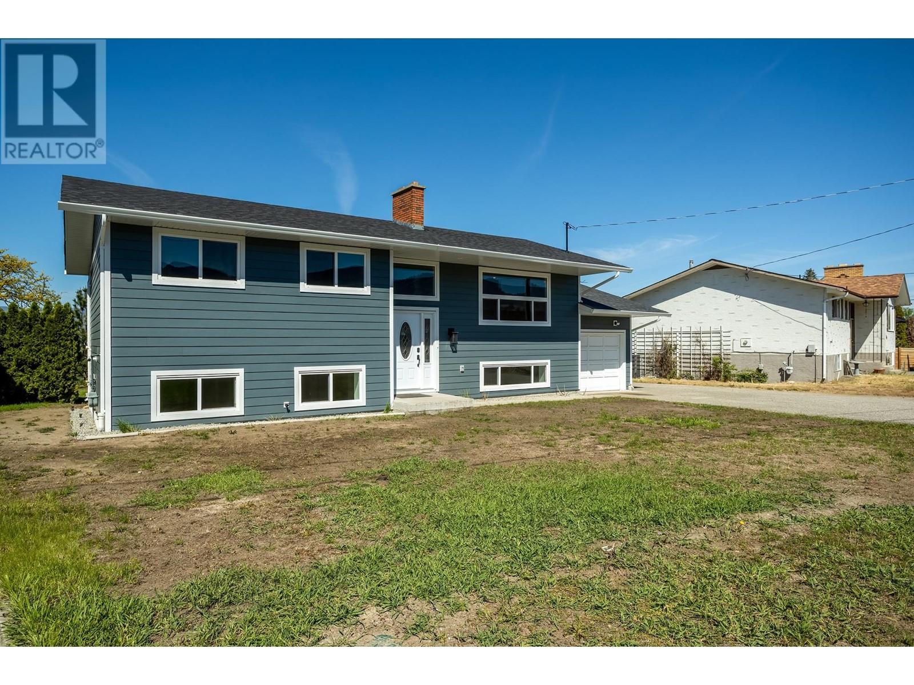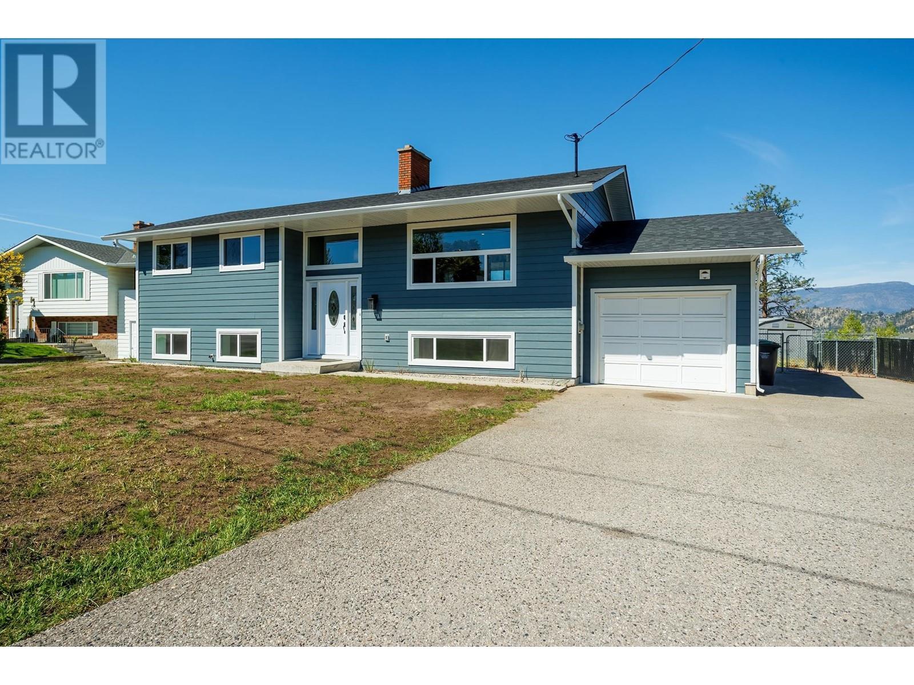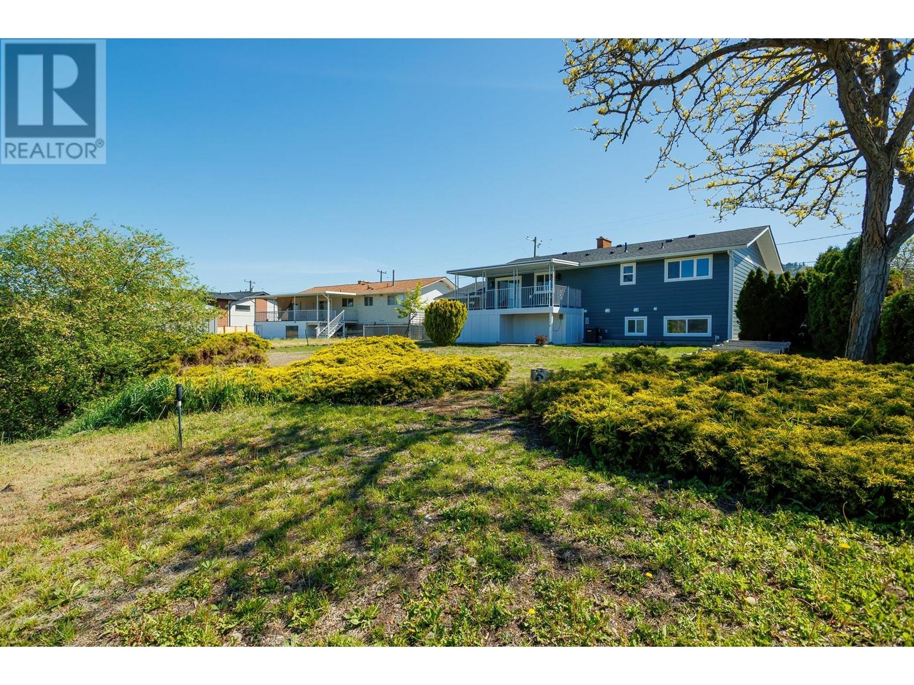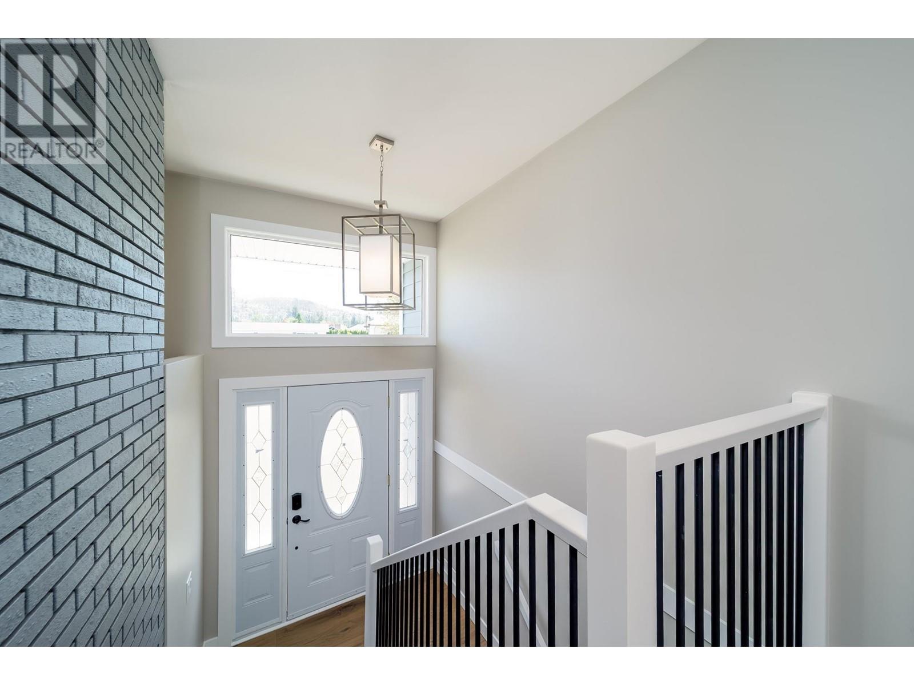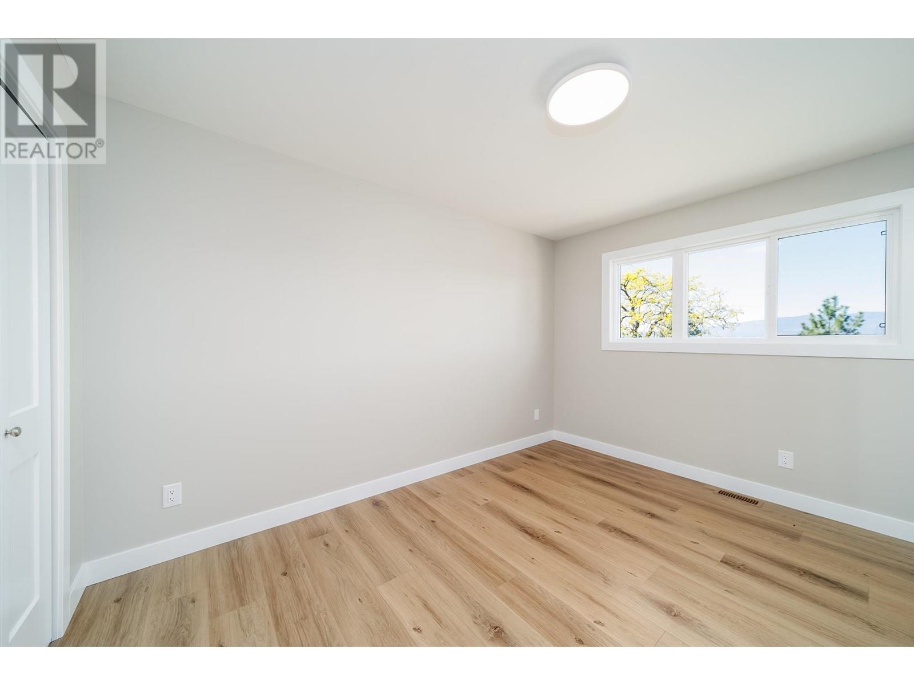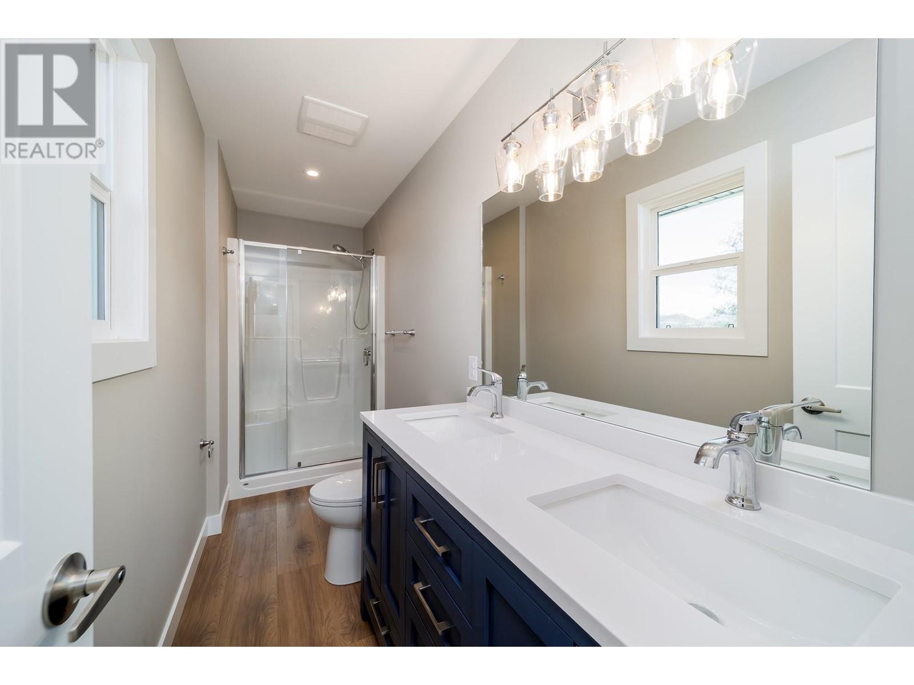780 Dougall Road Kelowna, British Columbia V1X 3J8
6 Bedroom
3 Bathroom
2,192 ft2
Central Air Conditioning
Forced Air, See Remarks
$975,000
Updated Home on .4 Acre City Lot with Stunning Views! Beautifully updated 6-bed, 3-bath home on a .4 acre lot with sweeping city and valley views. Main floor features open-concept layout, wood cabinets with soft-close, hard surfaces, new windows/doors, double vanity & large shower in primary, and spray foam insulation. Basement prepped for legal 2-bed suite: separate electrical, fire separation, prewiring for heat, A/C, and appliances. Gas taps in both living areas for future fireplace inserts. Full laundry hookups up and down. Fantastic income potential in a prime location! (id:60329)
Property Details
| MLS® Number | 10347658 |
| Property Type | Single Family |
| Neigbourhood | Rutland South |
| Features | One Balcony |
| Parking Space Total | 1 |
| View Type | City View, Mountain View, View (panoramic) |
Building
| Bathroom Total | 3 |
| Bedrooms Total | 6 |
| Appliances | Refrigerator, Dishwasher, Range - Electric |
| Basement Type | Full |
| Constructed Date | 1972 |
| Construction Style Attachment | Detached |
| Cooling Type | Central Air Conditioning |
| Exterior Finish | Other |
| Flooring Type | Carpeted, Ceramic Tile, Laminate, Vinyl |
| Half Bath Total | 1 |
| Heating Type | Forced Air, See Remarks |
| Roof Material | Asphalt Shingle,vinyl Shingles |
| Roof Style | Unknown,unknown |
| Stories Total | 2 |
| Size Interior | 2,192 Ft2 |
| Type | House |
| Utility Water | Municipal Water |
Parking
| Attached Garage | 1 |
Land
| Acreage | No |
| Sewer | Municipal Sewage System |
| Size Frontage | 83 Ft |
| Size Irregular | 0.4 |
| Size Total | 0.4 Ac|under 1 Acre |
| Size Total Text | 0.4 Ac|under 1 Acre |
| Zoning Type | Unknown |
Rooms
| Level | Type | Length | Width | Dimensions |
|---|---|---|---|---|
| Second Level | Other | 22'5'' x 11'3'' | ||
| Second Level | Storage | 3'5'' x 5'0'' | ||
| Second Level | Bedroom | 8'2'' x 9'1'' | ||
| Second Level | 3pc Bathroom | 7'3'' x 7'4'' | ||
| Second Level | Bedroom | 14'8'' x 9'4'' | ||
| Second Level | Bedroom | 14'8'' x 7'9'' | ||
| Second Level | Recreation Room | 23'0'' x 25'2'' | ||
| Main Level | Laundry Room | 6'4'' x 5'2'' | ||
| Main Level | 4pc Bathroom | 6'4'' x 7'2'' | ||
| Main Level | 4pc Ensuite Bath | 4'2'' x 12'9'' | ||
| Main Level | Bedroom | 10'10'' x 8'7'' | ||
| Main Level | Bedroom | 10'0'' x 9'5'' | ||
| Main Level | Primary Bedroom | 12'11'' x 9'11'' | ||
| Main Level | Kitchen | 8'2'' x 11'2'' | ||
| Main Level | Dining Room | 11'2'' x 8'7'' | ||
| Main Level | Living Room | 13'1'' x 17'7'' |
https://www.realtor.ca/real-estate/28317040/780-dougall-road-kelowna-rutland-south
Contact Us
Contact us for more information
