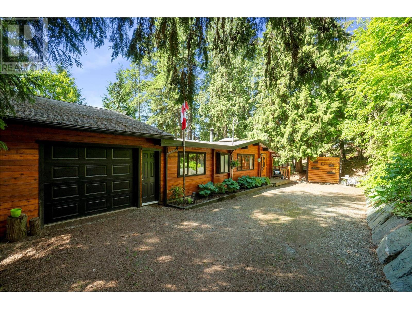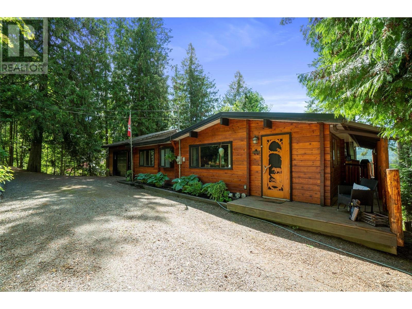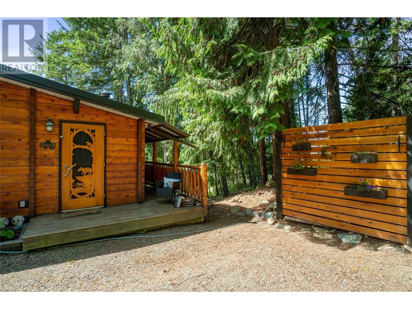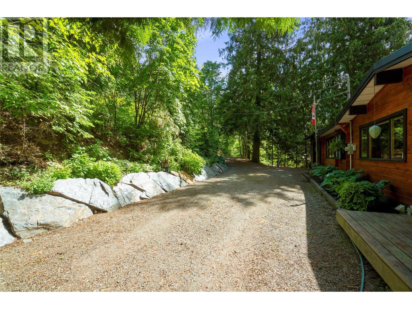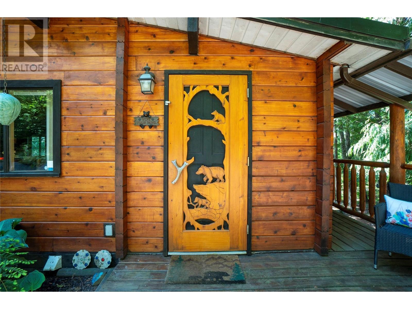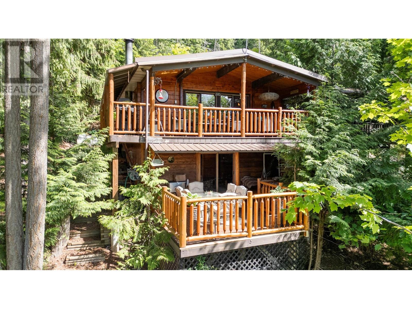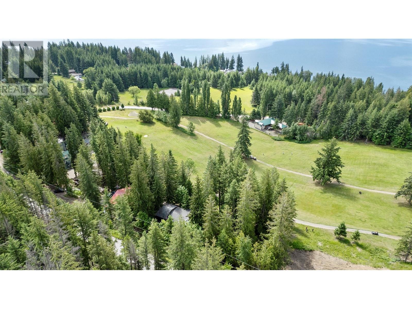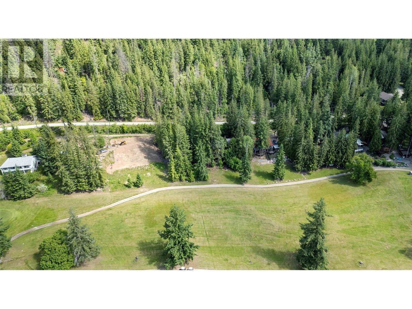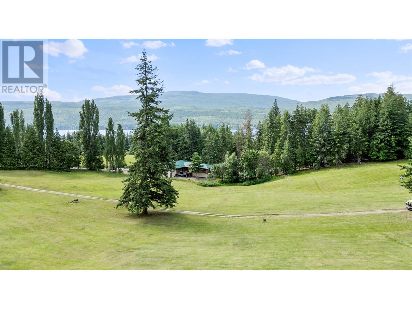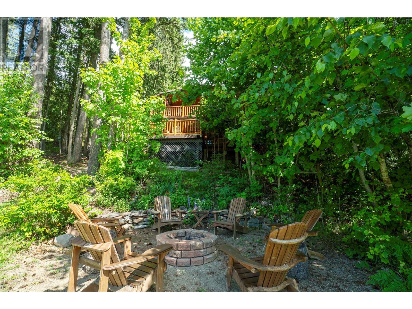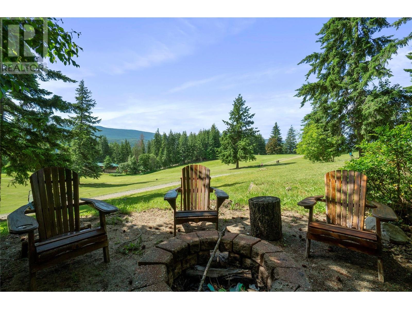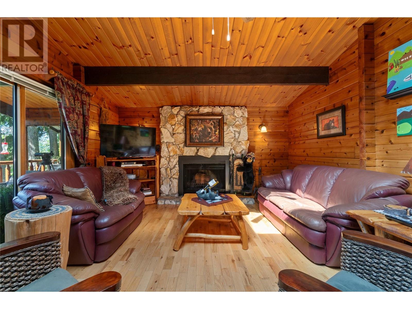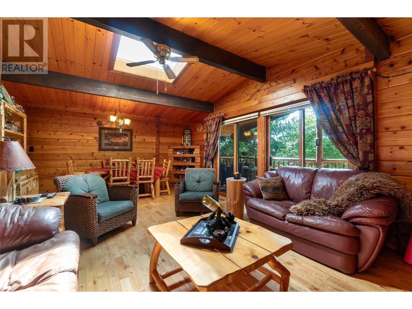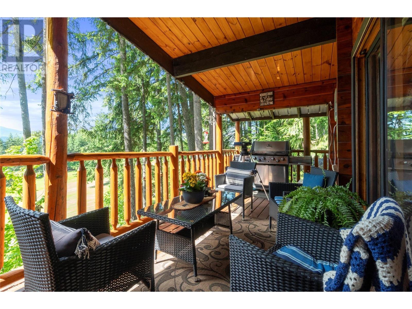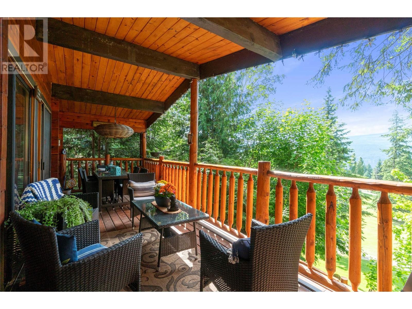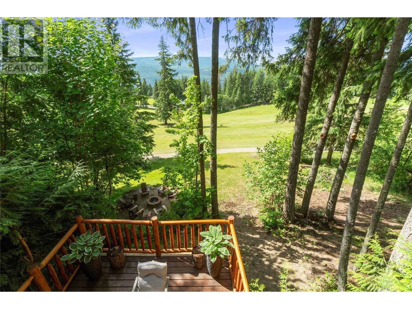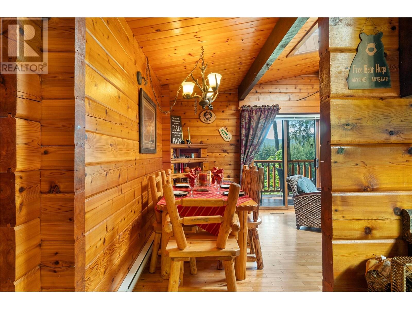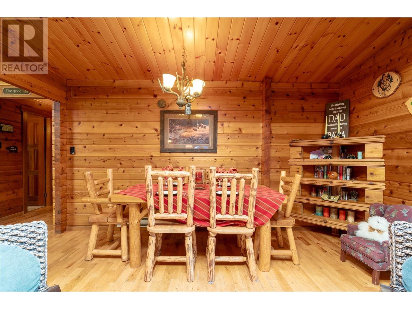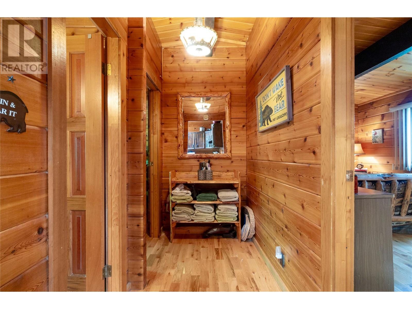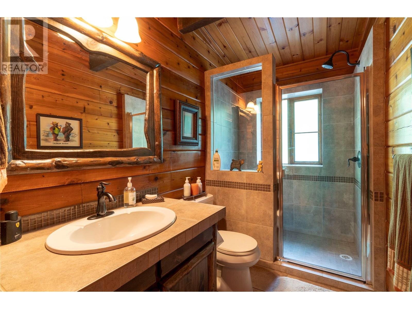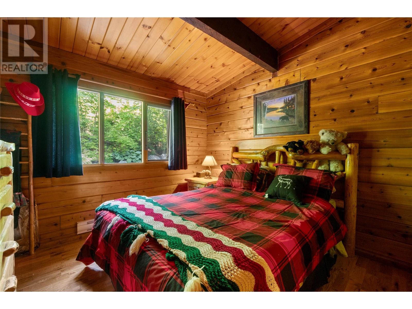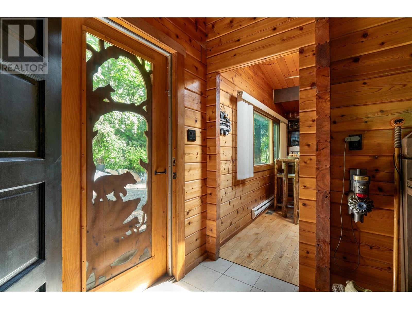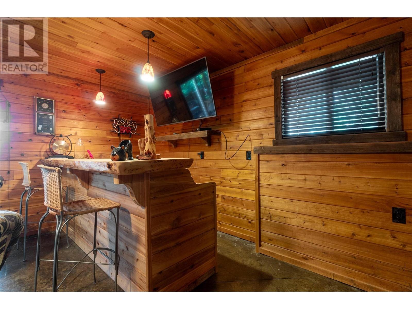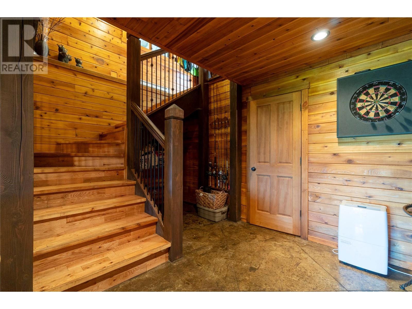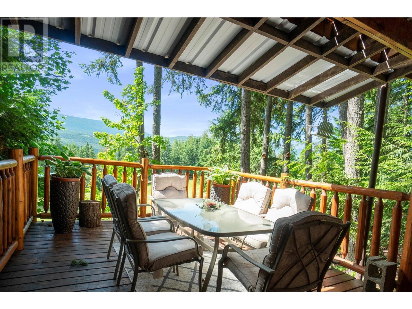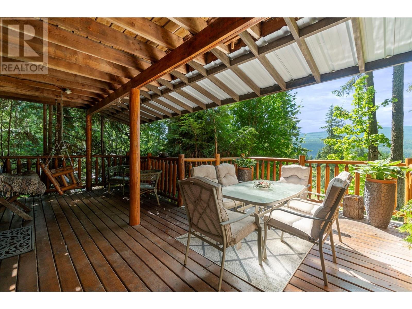4 Bedroom
2 Bathroom
2,036 ft2
Ranch
Fireplace
Baseboard Heaters
Sloping
$569,000
Rustic elegance meets outdoor paradise in this charming cabin on the golf course near Anglemont marina. The Pan-Abode log home features exposed beams, a stone fireplace, wood floors, and unique wildlife-inspired details. With 4 bedrooms, 2 full bathrooms, and a spacious recreation room with a bar, it's perfect for entertaining. Enjoy stunning views from the two balconies overlooking the golf course, lake, and mountains. The lower deck is hot tub-ready, while outside features a playhouse, fire pit, and horseshoe pits. An attached carport with a garage door offers ample storage space. Updates to electrical and plumbing add peace of mind, and the option to purchase the adjacent lot ensures maximum privacy. Furnishings negotiable for a seamless move-in experience. (id:60329)
Property Details
|
MLS® Number
|
10350863 |
|
Property Type
|
Single Family |
|
Neigbourhood
|
North Shuswap |
|
Amenities Near By
|
Golf Nearby, Recreation |
|
Community Features
|
Rural Setting |
|
Features
|
Sloping, Two Balconies |
|
Parking Space Total
|
4 |
|
View Type
|
Lake View, Mountain View |
Building
|
Bathroom Total
|
2 |
|
Bedrooms Total
|
4 |
|
Architectural Style
|
Ranch |
|
Basement Type
|
Full |
|
Constructed Date
|
1977 |
|
Construction Style Attachment
|
Detached |
|
Fireplace Fuel
|
Wood |
|
Fireplace Present
|
Yes |
|
Fireplace Type
|
Conventional |
|
Heating Fuel
|
Electric |
|
Heating Type
|
Baseboard Heaters |
|
Stories Total
|
2 |
|
Size Interior
|
2,036 Ft2 |
|
Type
|
House |
|
Utility Water
|
Government Managed |
Parking
Land
|
Acreage
|
No |
|
Land Amenities
|
Golf Nearby, Recreation |
|
Landscape Features
|
Sloping |
|
Size Irregular
|
0.35 |
|
Size Total
|
0.35 Ac|under 1 Acre |
|
Size Total Text
|
0.35 Ac|under 1 Acre |
|
Zoning Type
|
Unknown |
Rooms
| Level |
Type |
Length |
Width |
Dimensions |
|
Basement |
Laundry Room |
|
|
3'10'' x 14'6'' |
|
Basement |
Recreation Room |
|
|
23'7'' x 20'5'' |
|
Basement |
3pc Bathroom |
|
|
8'8'' x 9'8'' |
|
Basement |
Bedroom |
|
|
10'10'' x 13'1'' |
|
Basement |
Bedroom |
|
|
9'7'' x 15'11'' |
|
Main Level |
Living Room |
|
|
15'7'' x 13'10'' |
|
Main Level |
Dining Room |
|
|
10' x 7'8'' |
|
Main Level |
Primary Bedroom |
|
|
9'10'' x 15'4'' |
|
Main Level |
Bedroom |
|
|
10'4'' x 9'6'' |
|
Main Level |
3pc Bathroom |
|
|
9'5'' x 5'1'' |
|
Main Level |
Kitchen |
|
|
13'9'' x 14'1'' |
https://www.realtor.ca/real-estate/28417960/7792-columbia-drive-anglemont-north-shuswap
