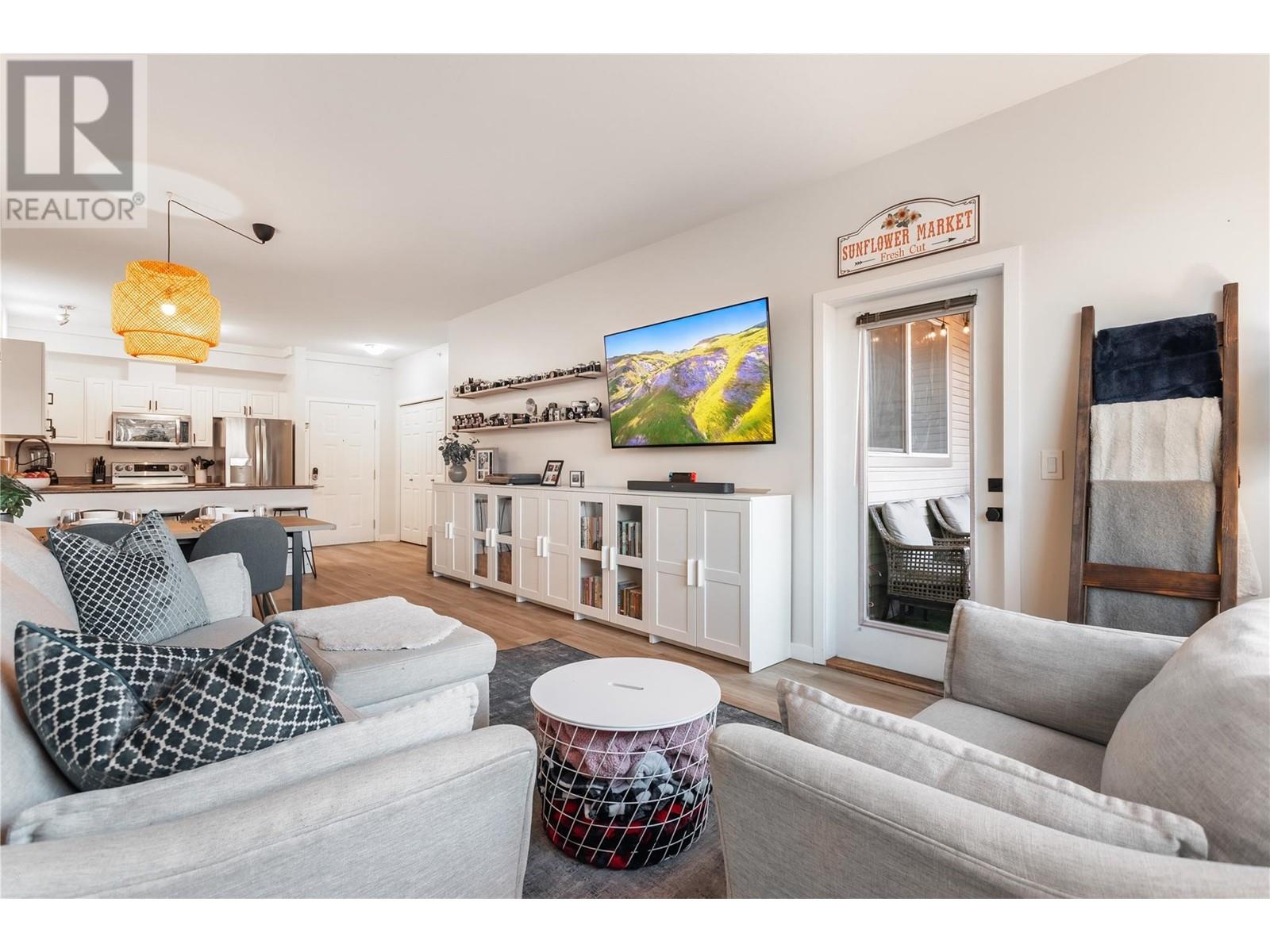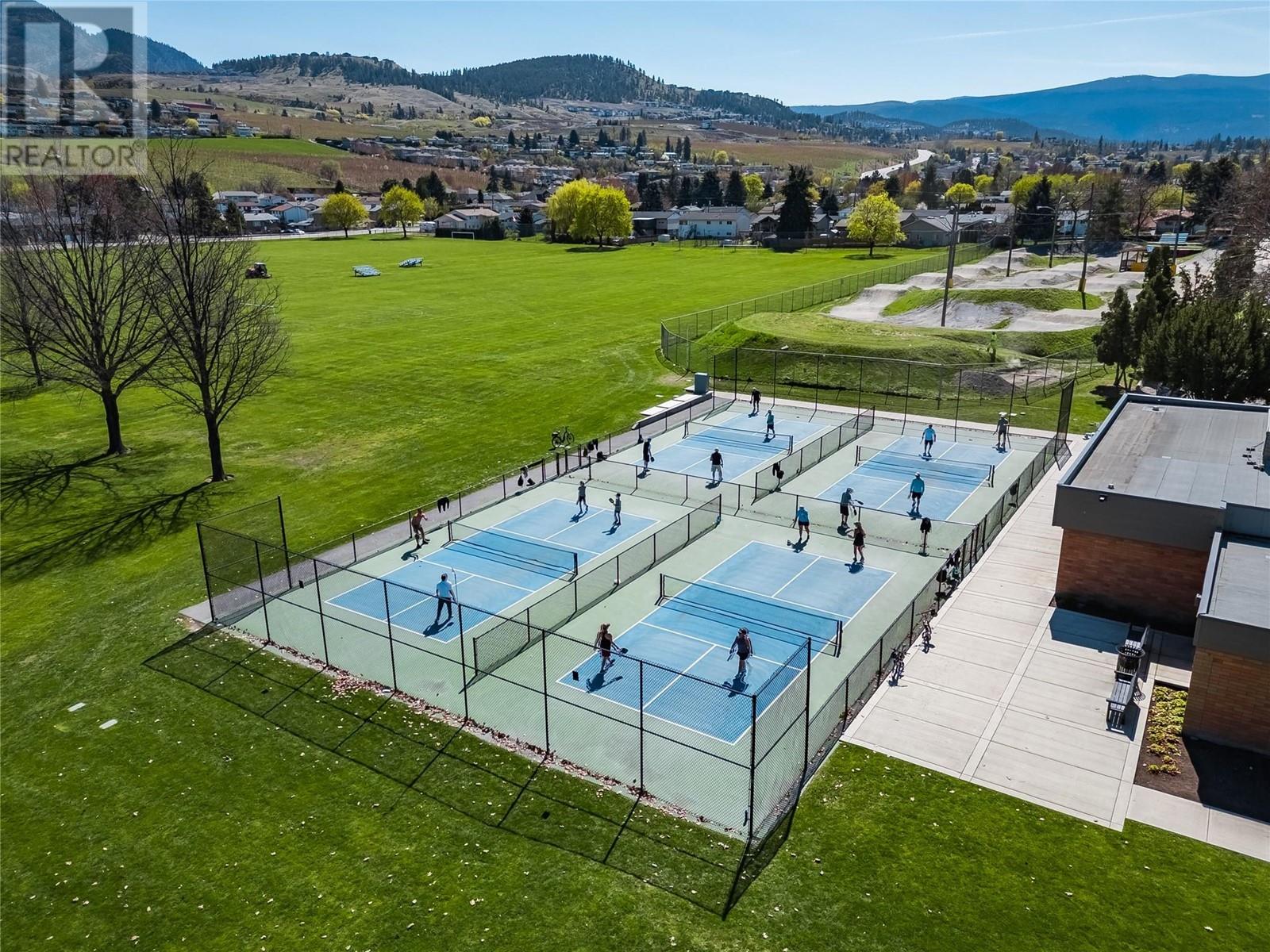778 Rutland Road N Unit# 411 Kelowna, British Columbia V1X 8B3
$455,000Maintenance, Reserve Fund Contributions, Ground Maintenance, Property Management, Other, See Remarks, Sewer, Waste Removal, Water
$381.32 Monthly
Maintenance, Reserve Fund Contributions, Ground Maintenance, Property Management, Other, See Remarks, Sewer, Waste Removal, Water
$381.32 MonthlyLooking for that sweet spot between value, style, and location? This bright, clean, and beautifully updated top-floor condo delivers it all—and then some. With 1,060 square feet of thoughtfully designed space, this 2-bedroom, 2-bathroom home is ideal for first-time buyers or downsizers who want comfort without compromise. The split floorplan offers privacy between bedrooms, and the high ceilings paired with large windows make every room feel bright and welcoming. Enjoy your morning coffee and mountain views on the spacious patio, and then hop across the road to the YMCA for a dip in the hot tub. With schools, shopping, and Ben Lee Park just a short walk away, this central location makes life convenient. Top floor privacy in one of the most desirable complexes in Rutland, boasting new stainless steel LG appliances, and smart home upgrades throughout, make certain this home won’t last long. Don’t miss out on this rare opportunity and schedule your private showing today! (id:60329)
Property Details
| MLS® Number | 10344694 |
| Property Type | Single Family |
| Neigbourhood | Rutland North |
| Community Name | The Legacy |
| Amenities Near By | Golf Nearby, Airport, Park, Schools |
| Features | One Balcony |
| Parking Space Total | 1 |
| Storage Type | Storage, Locker |
| View Type | Mountain View |
Building
| Bathroom Total | 2 |
| Bedrooms Total | 2 |
| Appliances | Refrigerator, Dishwasher, Dryer, Oven - Electric, Microwave, Washer |
| Architectural Style | Other |
| Constructed Date | 2006 |
| Cooling Type | Wall Unit |
| Exterior Finish | Brick, Vinyl Siding |
| Fire Protection | Smoke Detector Only |
| Flooring Type | Laminate, Vinyl |
| Heating Type | Baseboard Heaters |
| Roof Material | Asphalt Shingle |
| Roof Style | Unknown |
| Stories Total | 1 |
| Size Interior | 1,060 Ft2 |
| Type | Apartment |
| Utility Water | Irrigation District |
Parking
| Underground |
Land
| Acreage | No |
| Land Amenities | Golf Nearby, Airport, Park, Schools |
| Landscape Features | Underground Sprinkler |
| Sewer | Municipal Sewage System |
| Size Total Text | Under 1 Acre |
| Zoning Type | Unknown |
Rooms
| Level | Type | Length | Width | Dimensions |
|---|---|---|---|---|
| Main Level | Kitchen | 25'2'' x 19'3'' | ||
| Main Level | 3pc Bathroom | 7'0'' x 7'4'' | ||
| Main Level | Bedroom | 11'0'' x 13'2'' | ||
| Main Level | Living Room | 11'8'' x 14'2'' | ||
| Main Level | Primary Bedroom | 11'7'' x 13'7'' | ||
| Main Level | 3pc Ensuite Bath | 5'4'' x 8'11'' | ||
| Main Level | Laundry Room | 5'8'' x 8'11'' |
https://www.realtor.ca/real-estate/28209412/778-rutland-road-n-unit-411-kelowna-rutland-north
Contact Us
Contact us for more information





























