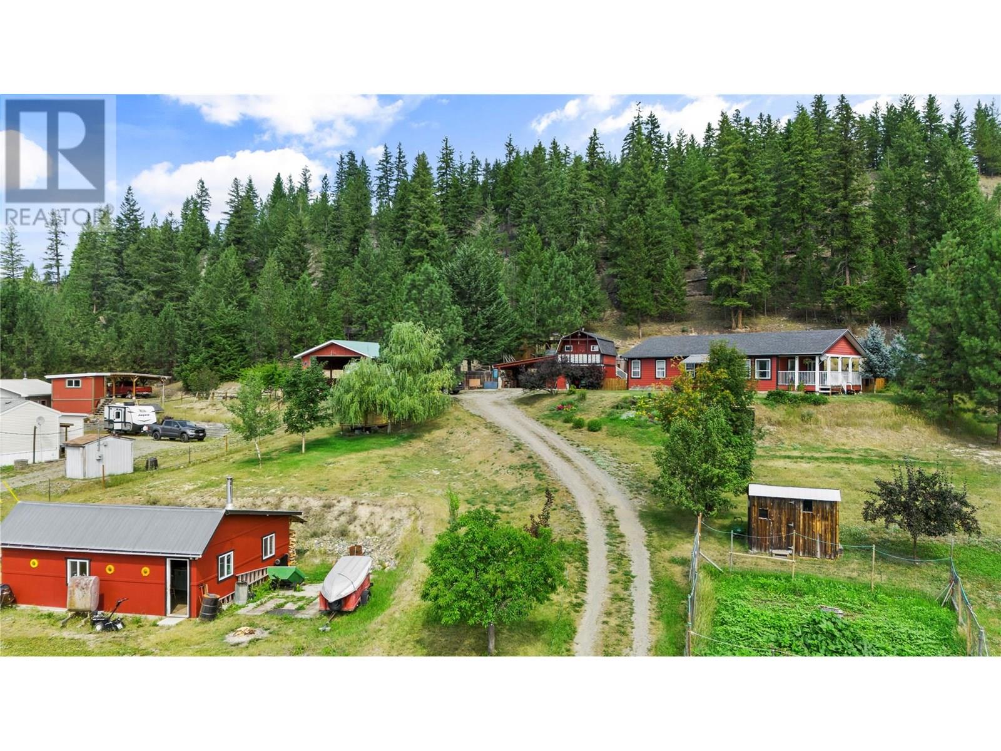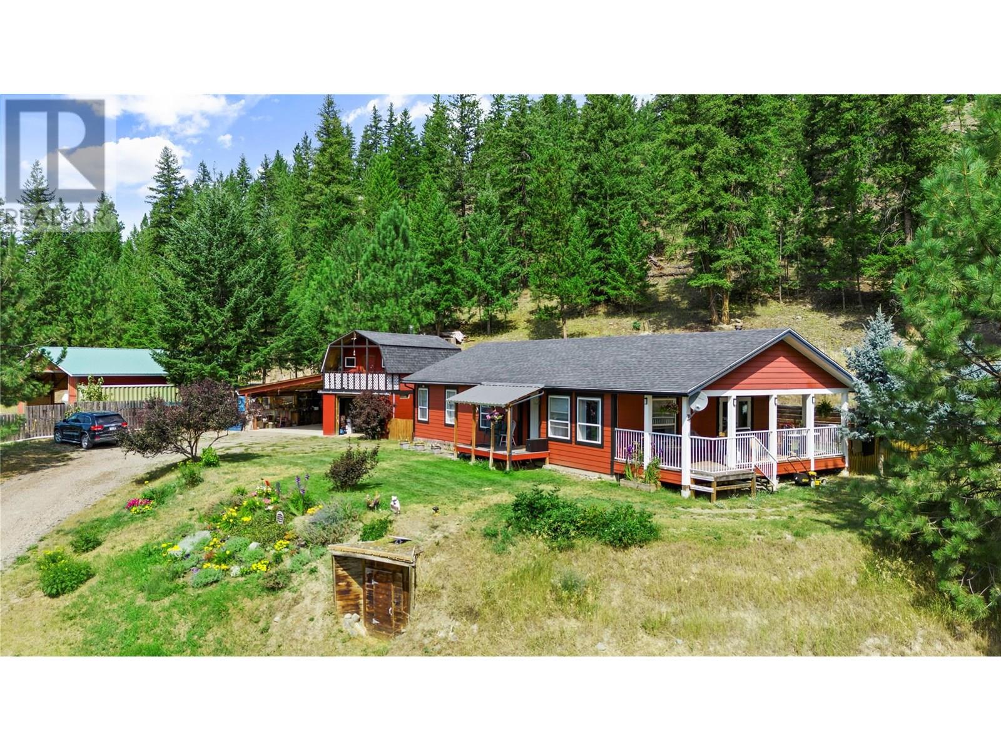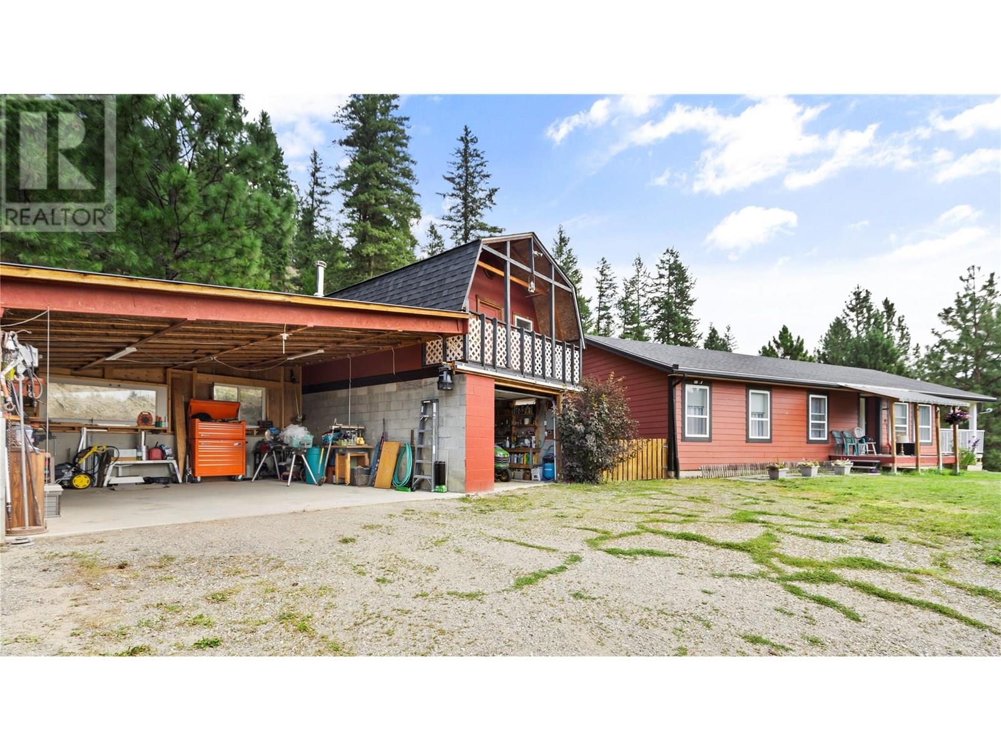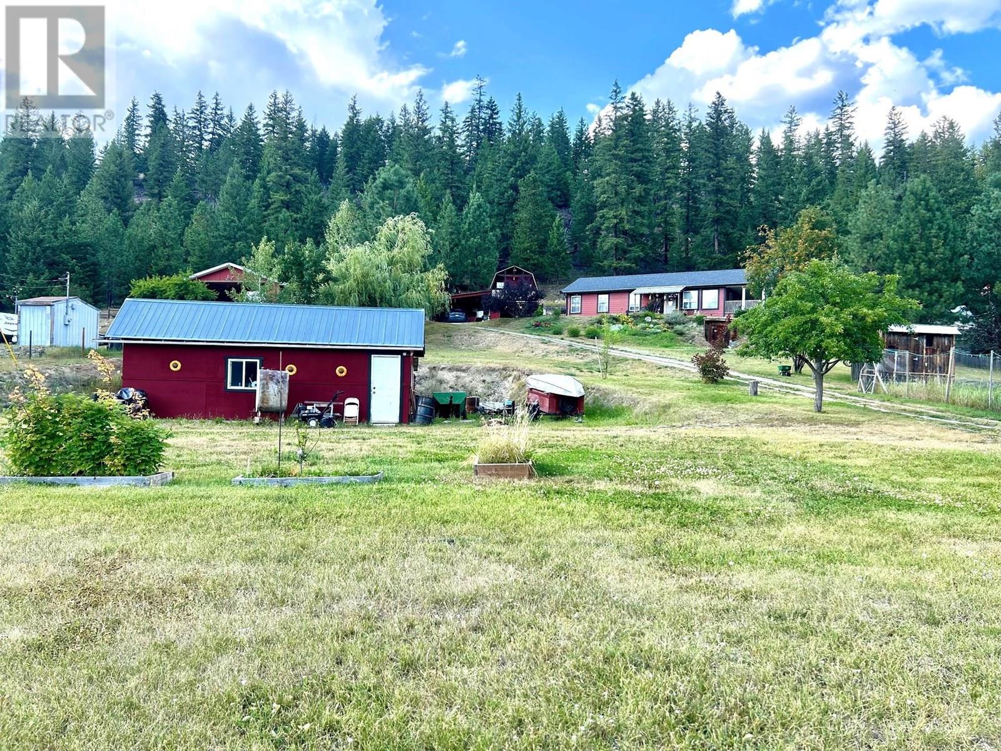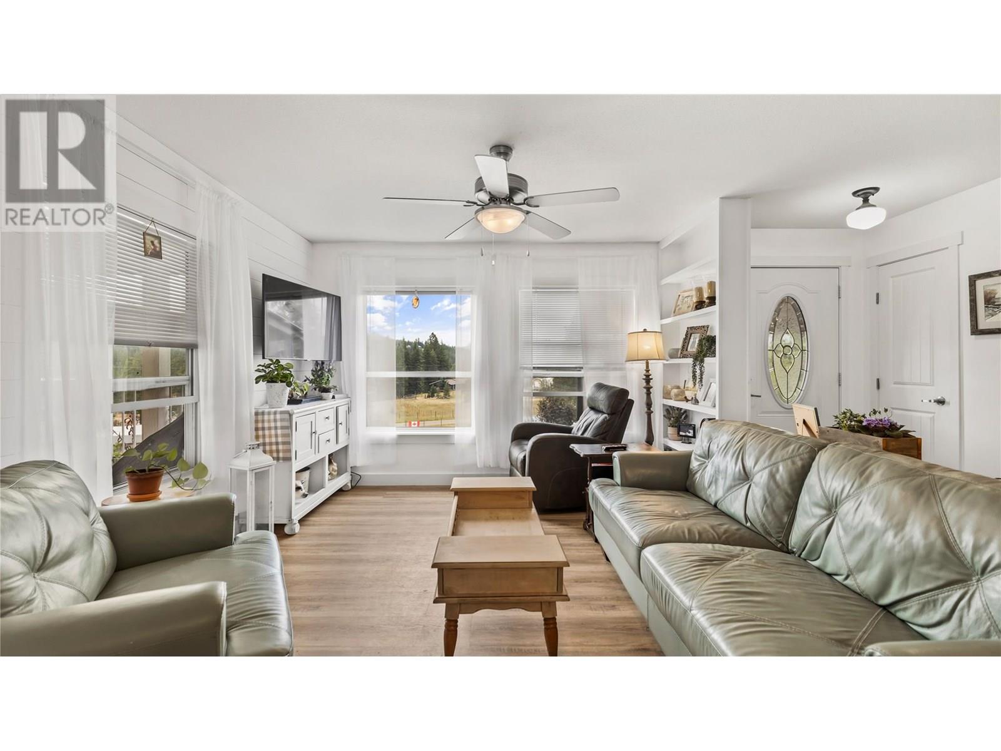3 Bedroom
2 Bathroom
1,288 ft2
Fireplace
Forced Air, See Remarks
Acreage
$615,000
Discover the perfect blend of rural peace and urban convenience in this beautifully maintained home, located just minutes outside Barriere’s lively town center. This inviting residence offers a smart, open-concept layout that maximizes comfort and functionality. The heart of the home features a bright kitchen with a central island—ideal for entertaining & a connected dining space with French doors leading to an east-facing covered deck. Enjoy morning sunrises, weekend BBQs, & easy indoor-outdoor living. Boasting 3 spacious bedrooms & 2 full baths, the primary suite offers a spa-inspired retreat with a soaker tub and separate shower. Every room radiates warmth and thoughtful design. The nearly 2 fully fenced acres provide privacy & flexibility-perfect for pets, gardening, or simply enjoying nature. A workshop & garden shed provide excellent space for hobbies and storage, while a charming goathouse adds a touch of country charm. Additional features include a second shop with loft storage and an attached carport, ideal for projects, guest parking, or recreational gear. All this, plus quick access to schools, shops, dining, & the endless recreational opportunities of the Barriere area—fishing, hiking, lakes, & more are right at your doorstep. Whether you're seeking a peaceful retreat or a place to grow & thrive, this property delivers space, charm, and convenience in equal measure. (id:60329)
Property Details
|
MLS® Number
|
10357799 |
|
Property Type
|
Single Family |
|
Neigbourhood
|
Barriere |
|
Community Features
|
Pets Allowed, Rentals Allowed |
|
Features
|
Central Island |
|
Parking Space Total
|
3 |
Building
|
Bathroom Total
|
2 |
|
Bedrooms Total
|
3 |
|
Appliances
|
Refrigerator, Dishwasher, Range - Electric, Washer & Dryer |
|
Constructed Date
|
2010 |
|
Exterior Finish
|
Other |
|
Fireplace Present
|
Yes |
|
Fireplace Type
|
Free Standing Metal |
|
Flooring Type
|
Mixed Flooring |
|
Heating Type
|
Forced Air, See Remarks |
|
Roof Material
|
Asphalt Shingle |
|
Roof Style
|
Unknown |
|
Stories Total
|
1 |
|
Size Interior
|
1,288 Ft2 |
|
Type
|
Manufactured Home |
|
Utility Water
|
Co-operative Well |
Parking
Land
|
Acreage
|
Yes |
|
Current Use
|
Other |
|
Size Irregular
|
1.99 |
|
Size Total
|
1.99 Ac|1 - 5 Acres |
|
Size Total Text
|
1.99 Ac|1 - 5 Acres |
|
Zoning Type
|
Residential |
Rooms
| Level |
Type |
Length |
Width |
Dimensions |
|
Main Level |
Laundry Room |
|
|
7'0'' x 8'0'' |
|
Main Level |
Bedroom |
|
|
9'0'' x 9'0'' |
|
Main Level |
Bedroom |
|
|
12'0'' x 9'0'' |
|
Main Level |
Primary Bedroom |
|
|
13'0'' x 13'0'' |
|
Main Level |
Living Room |
|
|
17'0'' x 13'0'' |
|
Main Level |
Kitchen |
|
|
12'0'' x 18'0'' |
|
Main Level |
4pc Bathroom |
|
|
Measurements not available |
|
Main Level |
5pc Ensuite Bath |
|
|
Measurements not available |
Utilities
|
Cable
|
Available |
|
Electricity
|
Available |
|
Natural Gas
|
Not Available |
|
Telephone
|
Available |
|
Sewer
|
Not Available |
|
Water
|
Available |
https://www.realtor.ca/real-estate/28682273/777-leonie-creek-road-barriere-barriere
