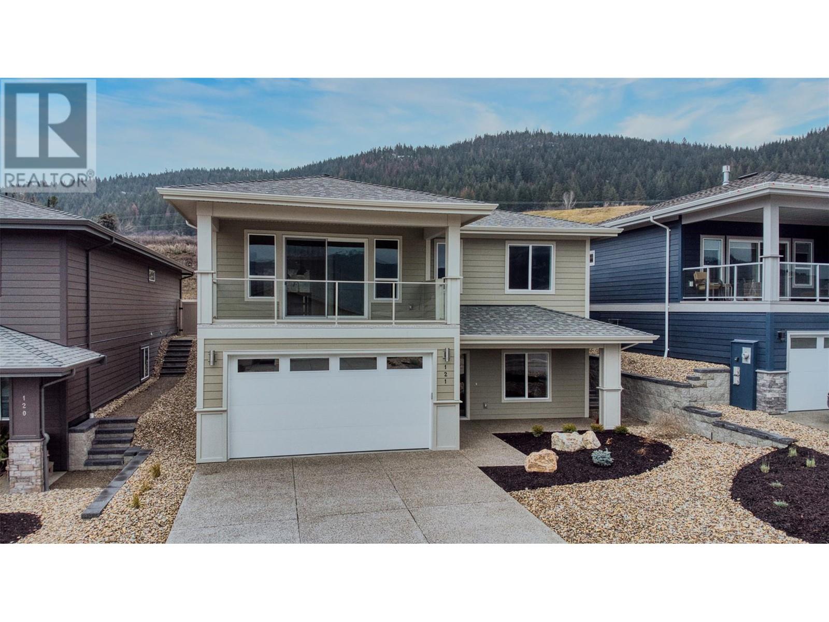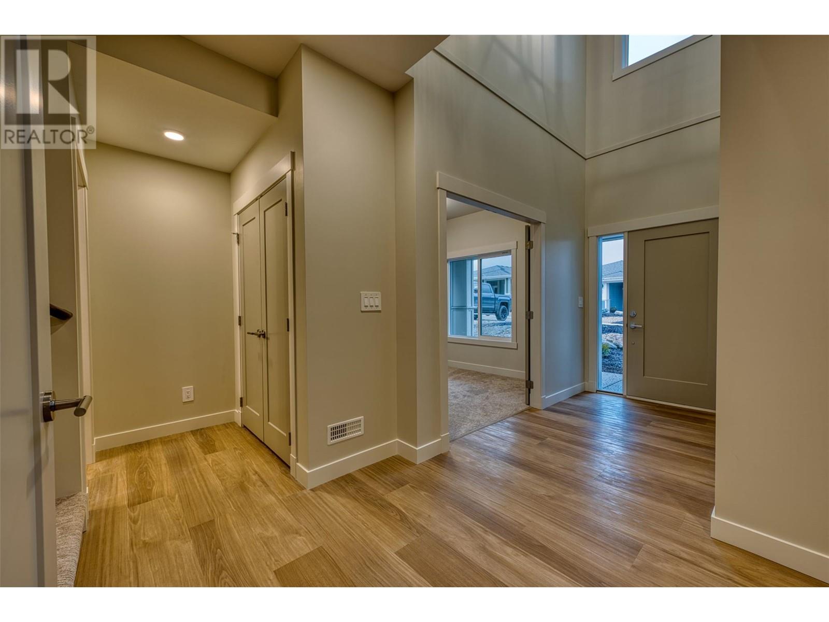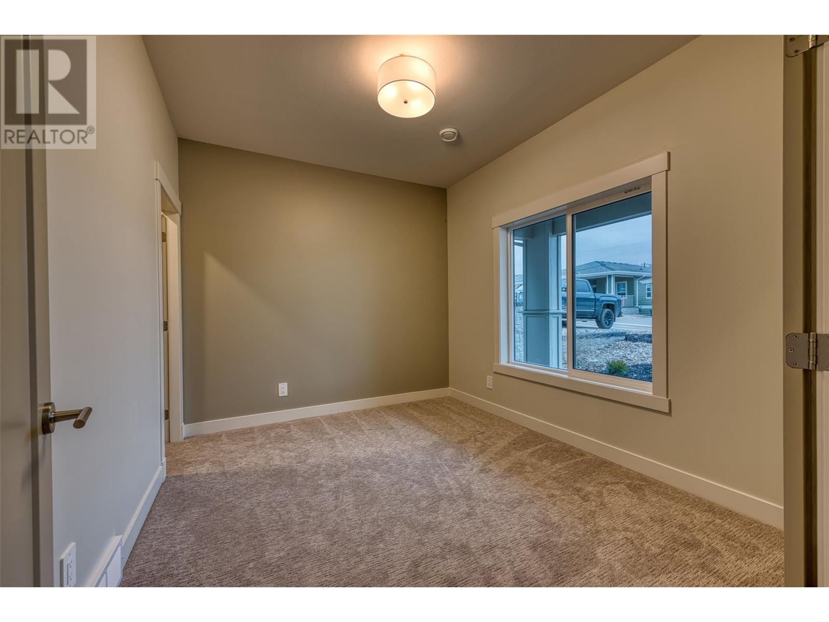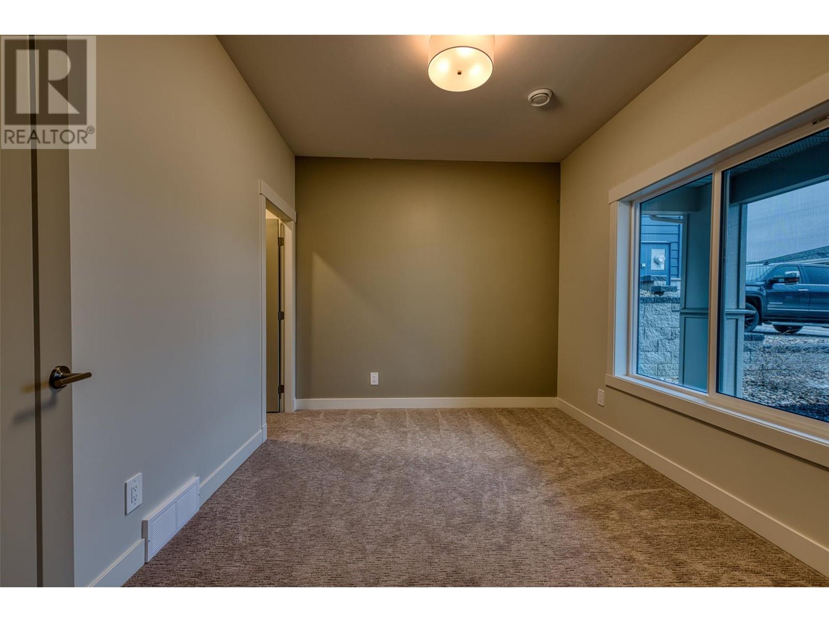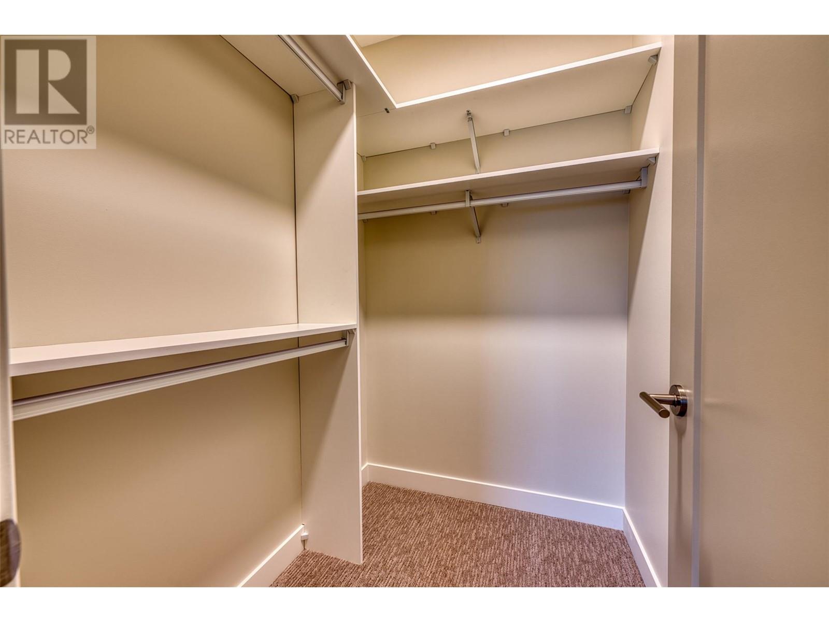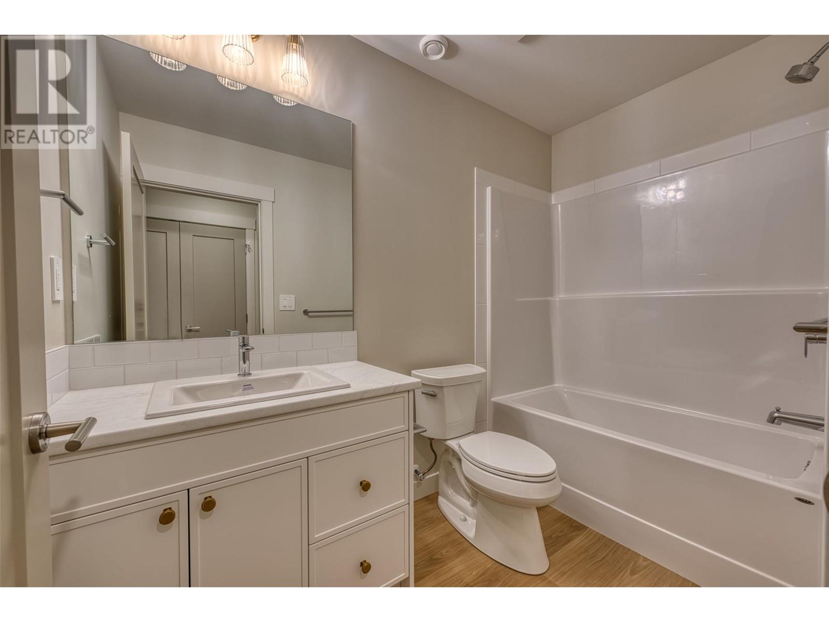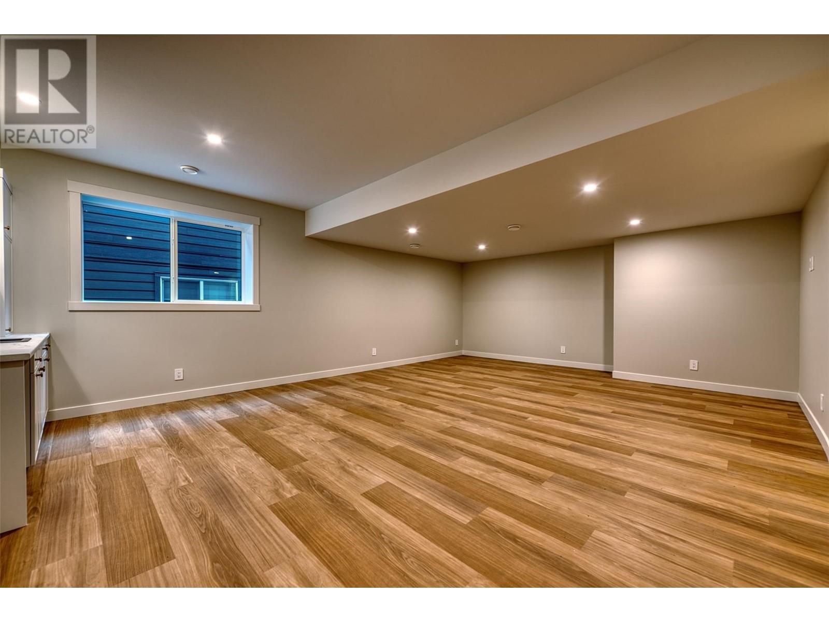7760 Okanagan Landing Road Unit# 121 Lot# 24 Okanagan Landing, British Columbia V1H 1H2
$999,000Maintenance, Reserve Fund Contributions, Ground Maintenance, Recreation Facilities, Sewer
$284 Monthly
Maintenance, Reserve Fund Contributions, Ground Maintenance, Recreation Facilities, Sewer
$284 MonthlyElegant Comfort Meets Everyday Functionality This beautifully designed 3-bedroom, 3-bathroom home offers the perfect blend of luxury and livability for the modern family. The spacious kitchen features an oversized island – ideal for entertaining – and flows effortlessly into a large covered deck, perfect for year-round outdoor relaxation. Retreat to the spa-inspired five-piece ensuite, complete with a freestanding tub and a custom-tiled shower for ultimate comfort. Downstairs, the generous recreation room with a wet bar and electric fireplace creates a cozy space for movie nights, family gatherings, or relaxing on chilly days. Additional highlights include ample storage throughout, a convenient main-floor laundry room, and a double garage for added functionality. This home truly checks every box for stylish, family-friendly living. (id:60329)
Open House
This property has open houses!
1:00 pm
Ends at:3:00 pm
Visit the Everton Ridge ShowHome at #98 for access to Open House!
Property Details
| MLS® Number | 10341940 |
| Property Type | Single Family |
| Neigbourhood | City of Vernon |
| Community Name | Upper Seasons Okanagan |
| Community Features | Recreational Facilities, Pets Allowed |
| Features | Central Island, One Balcony |
| Parking Space Total | 4 |
| Structure | Clubhouse, Tennis Court |
| View Type | Mountain View, Valley View |
Building
| Bathroom Total | 3 |
| Bedrooms Total | 3 |
| Amenities | Clubhouse, Party Room, Recreation Centre, Rv Storage, Racquet Courts |
| Appliances | Refrigerator, Dishwasher, Range - Gas, Microwave |
| Basement Type | Full |
| Constructed Date | 2024 |
| Construction Style Attachment | Detached |
| Cooling Type | Central Air Conditioning |
| Exterior Finish | Other, Stone |
| Fireplace Fuel | Electric |
| Fireplace Present | Yes |
| Fireplace Type | Unknown |
| Flooring Type | Carpeted, Ceramic Tile, Vinyl |
| Heating Type | Forced Air, See Remarks |
| Roof Material | Asphalt Shingle |
| Roof Style | Unknown |
| Stories Total | 2 |
| Size Interior | 2,857 Ft2 |
| Type | House |
| Utility Water | Municipal Water |
Parking
| Attached Garage | 2 |
Land
| Acreage | No |
| Landscape Features | Landscaped |
| Sewer | Municipal Sewage System |
| Size Irregular | 0.21 |
| Size Total | 0.21 Ac|under 1 Acre |
| Size Total Text | 0.21 Ac|under 1 Acre |
| Zoning Type | Unknown |
Rooms
| Level | Type | Length | Width | Dimensions |
|---|---|---|---|---|
| Second Level | 4pc Ensuite Bath | 9'6'' x 13'3'' | ||
| Second Level | Primary Bedroom | 11'11'' x 15'9'' | ||
| Second Level | Living Room | 19'6'' x 17'10'' | ||
| Second Level | Kitchen | 13'0'' x 16'6'' | ||
| Second Level | 4pc Bathroom | 5'7'' x 8'4'' | ||
| Second Level | Bedroom | 12'4'' x 9'11'' | ||
| Second Level | Dining Room | 13'0'' x 11'8'' | ||
| Main Level | Storage | 9'3'' x 16'7'' | ||
| Main Level | Bedroom | 11'3'' x 10'1'' | ||
| Main Level | 4pc Bathroom | 9'2'' x 4'9'' | ||
| Main Level | Recreation Room | 18'5'' x 24'10'' |
Contact Us
Contact us for more information
