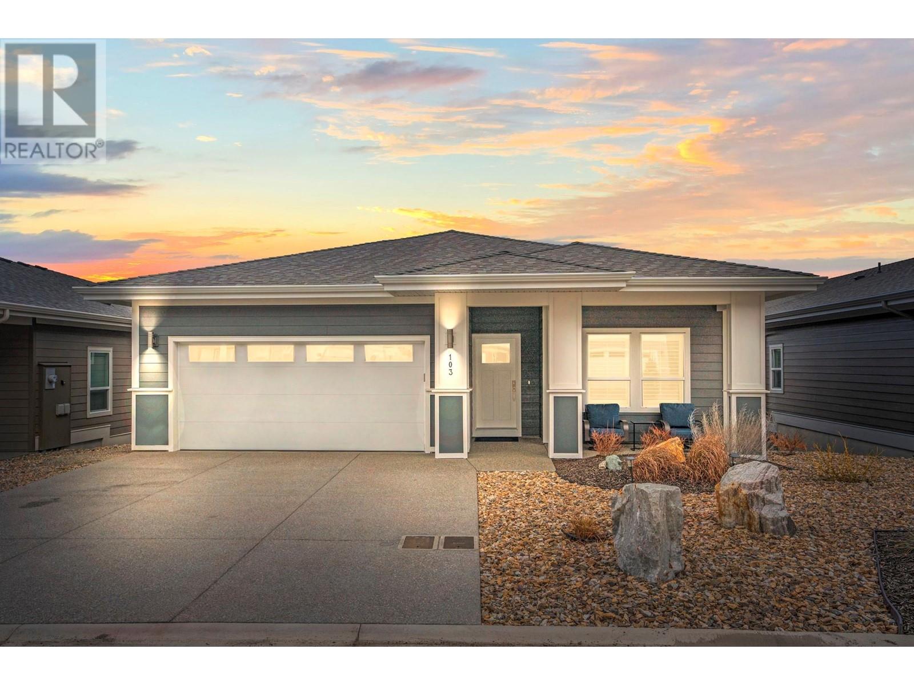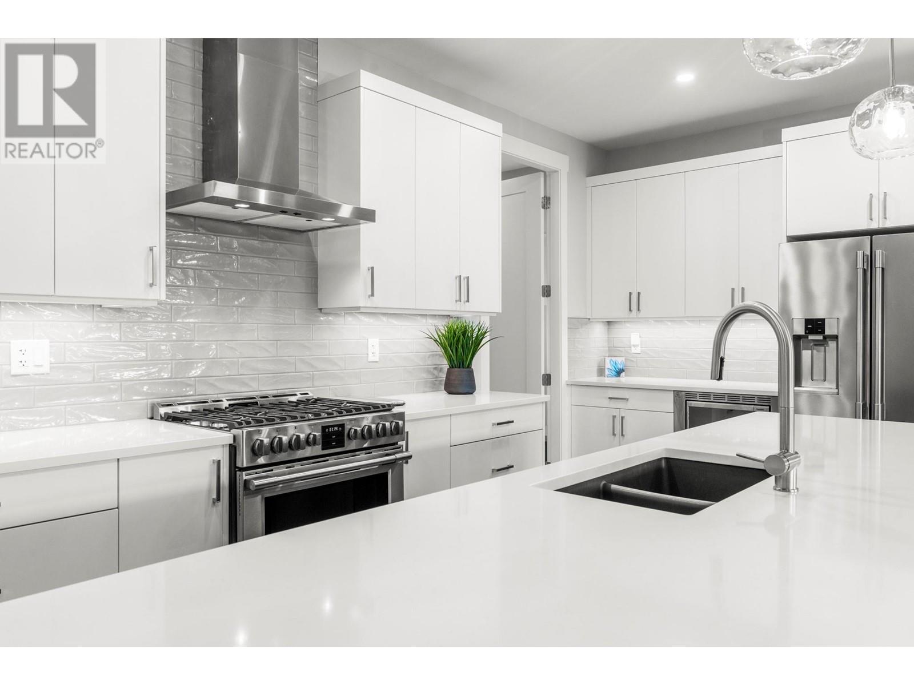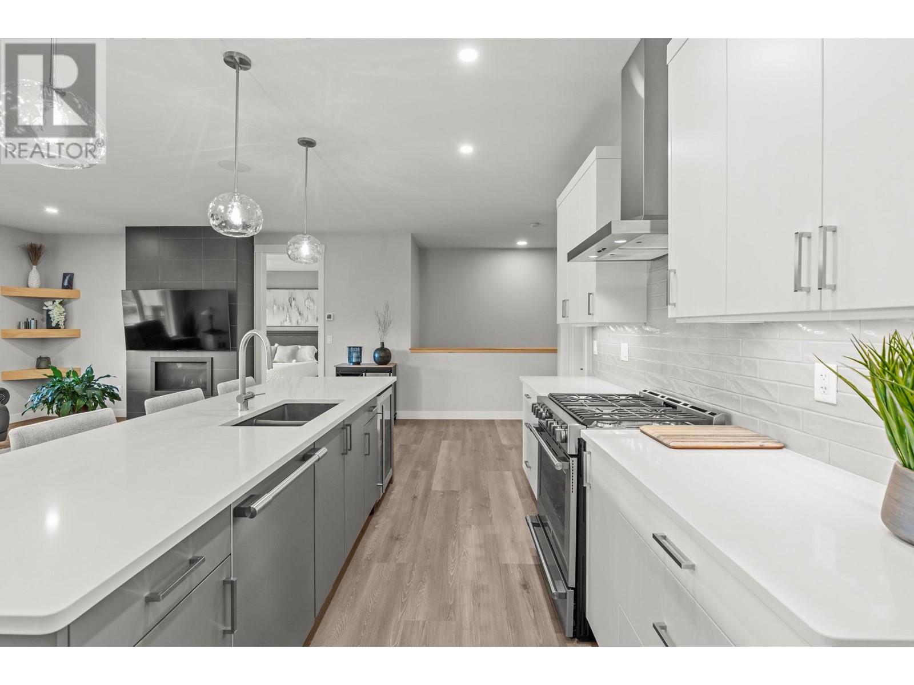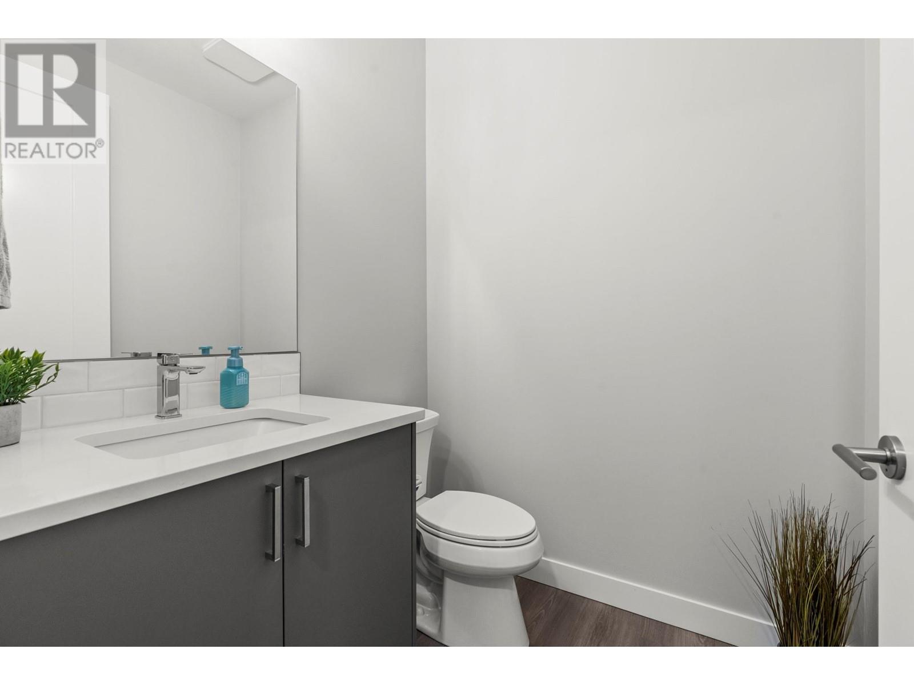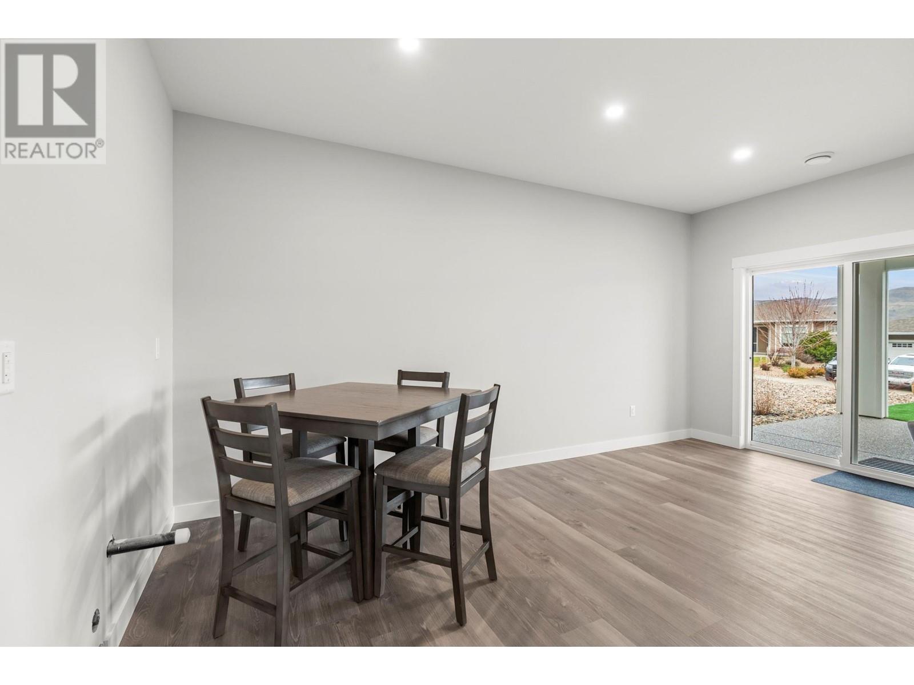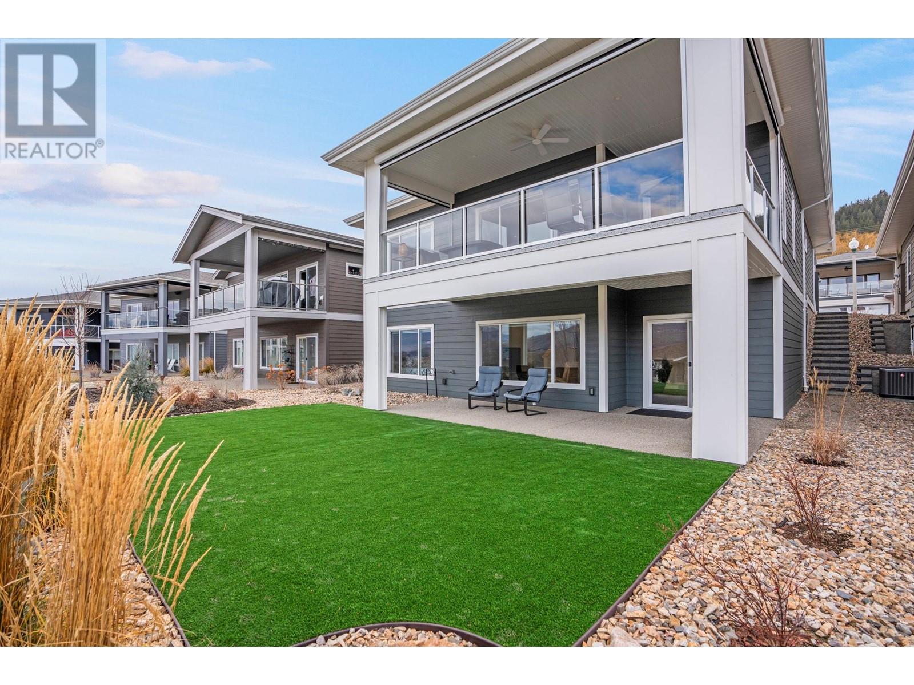3 Bedroom
3 Bathroom
2,521 ft2
Ranch
Fireplace
Central Air Conditioning
Forced Air, See Remarks
Landscaped
$1,084,900Maintenance, Ground Maintenance, Property Management, Other, See Remarks, Recreation Facilities
$284.13 Monthly
**OPEN HOUSE ON SATURDAY APRIL 26 FROM 11:00am TO 12:45pm** Reap the rewards of a meticulously crafted home located in the spectacular Upper Seasons complex with Lake, Mountain, and Valley views. This 2022-built, rancher plus walk-out basement style home, with a bright natural light-filled interior and an open-concept layout awaits. The generously sized kitchen offers a lovely fusion of contemporary and classic, with stainless steel appliances, a large center island with accent cabinetry, and complementary countertops. In the adjacent living room, a handsome gas fireplace adds warmth and ambiance, and a glass doorway leads to the attached upper deck. Upgraded with 3 powered outdoor screens, as well as plumbed for a gas fire table & gas BBQ, this functional space serves as a great extension to the living area with a breathtaking backdrop. The main floor master suite impresses, with a fabulous 5-piece ensuite bathroom and walk-in closet. Below the main floor, two additional bedrooms, full bathroom, generous storage room, and a bonus family room await, the latter has been pre-plumbed for a wet bar. From here, access the covered patio, complete with pet-friendly turf grass. Ideally located close to numerous local amenities, The Seasons is a desirable community consisting of a clubhouse with gym, games room, book room, outdoor pool, hot tub, tennis/pickleball courts, plus boat/ RV storage. Come and see the long list of upgrades that this stunning home offers today! (id:60329)
Property Details
|
MLS® Number
|
10332154 |
|
Property Type
|
Single Family |
|
Neigbourhood
|
Okanagan Landing |
|
Community Name
|
Seasons |
|
Amenities Near By
|
Golf Nearby, Airport, Park, Recreation, Schools, Shopping, Ski Area |
|
Community Features
|
Recreational Facilities |
|
Features
|
Central Island, Two Balconies |
|
Parking Space Total
|
4 |
|
Structure
|
Clubhouse, Tennis Court |
|
View Type
|
City View, Lake View, Mountain View, Valley View, View (panoramic) |
Building
|
Bathroom Total
|
3 |
|
Bedrooms Total
|
3 |
|
Amenities
|
Clubhouse, Recreation Centre, Rv Storage, Whirlpool, Racquet Courts |
|
Appliances
|
Refrigerator, Dishwasher, Dryer, Range - Gas, Microwave, Washer, Wine Fridge |
|
Architectural Style
|
Ranch |
|
Constructed Date
|
2022 |
|
Construction Style Attachment
|
Detached |
|
Cooling Type
|
Central Air Conditioning |
|
Exterior Finish
|
Other |
|
Fire Protection
|
Smoke Detector Only |
|
Fireplace Fuel
|
Gas |
|
Fireplace Present
|
Yes |
|
Fireplace Type
|
Unknown |
|
Flooring Type
|
Carpeted, Tile, Vinyl |
|
Heating Type
|
Forced Air, See Remarks |
|
Roof Material
|
Asphalt Shingle |
|
Roof Style
|
Unknown |
|
Stories Total
|
2 |
|
Size Interior
|
2,521 Ft2 |
|
Type
|
House |
|
Utility Water
|
Municipal Water |
Parking
Land
|
Acreage
|
No |
|
Fence Type
|
Not Fenced |
|
Land Amenities
|
Golf Nearby, Airport, Park, Recreation, Schools, Shopping, Ski Area |
|
Landscape Features
|
Landscaped |
|
Sewer
|
Municipal Sewage System |
|
Size Irregular
|
0.14 |
|
Size Total
|
0.14 Ac|under 1 Acre |
|
Size Total Text
|
0.14 Ac|under 1 Acre |
|
Zoning Type
|
Unknown |
Rooms
| Level |
Type |
Length |
Width |
Dimensions |
|
Lower Level |
Storage |
|
|
23'10'' x 10'3'' |
|
Lower Level |
Utility Room |
|
|
5'8'' x 10'11'' |
|
Lower Level |
Bedroom |
|
|
9'4'' x 14'4'' |
|
Lower Level |
Full Bathroom |
|
|
5'4'' x 10'3'' |
|
Lower Level |
Other |
|
|
5'4'' x 5'3'' |
|
Lower Level |
Bedroom |
|
|
12'9'' x 12'8'' |
|
Lower Level |
Recreation Room |
|
|
23'9'' x 21'1'' |
|
Main Level |
Other |
|
|
20'0'' x 20'1'' |
|
Main Level |
Laundry Room |
|
|
14'7'' x 6'9'' |
|
Main Level |
Pantry |
|
|
5'1'' x 6'8'' |
|
Main Level |
Kitchen |
|
|
23'10'' x 17'2'' |
|
Main Level |
Dining Room |
|
|
10'11'' x 11'10'' |
|
Main Level |
Living Room |
|
|
13'9'' x 15'10'' |
|
Main Level |
Other |
|
|
8'10'' x 7'4'' |
|
Main Level |
Full Ensuite Bathroom |
|
|
8'10'' x 9'8'' |
|
Main Level |
Primary Bedroom |
|
|
12'10'' x 13'10'' |
|
Main Level |
Full Bathroom |
|
|
5'11'' x 5'10'' |
|
Main Level |
Office |
|
|
11'0'' x 9'6'' |
|
Main Level |
Other |
|
|
4'11'' x 3'11'' |
|
Main Level |
Foyer |
|
|
10'2'' x 11'8'' |
https://www.realtor.ca/real-estate/27805566/7760-okanagan-landing-road-unit-103-vernon-okanagan-landing
