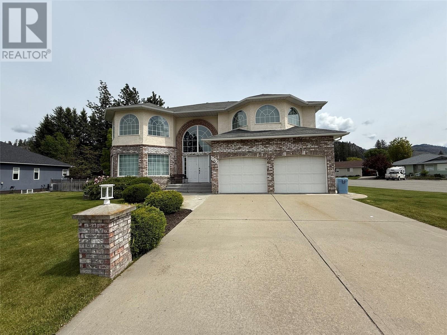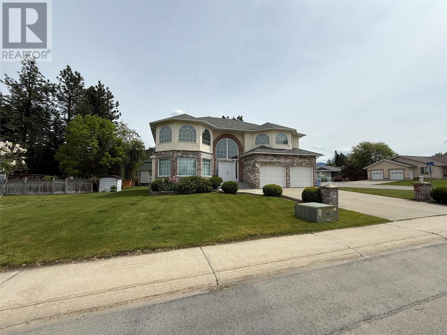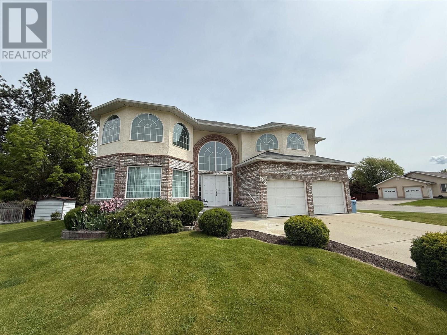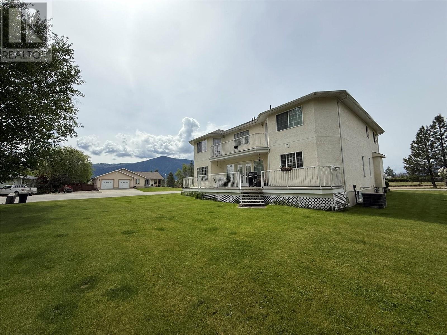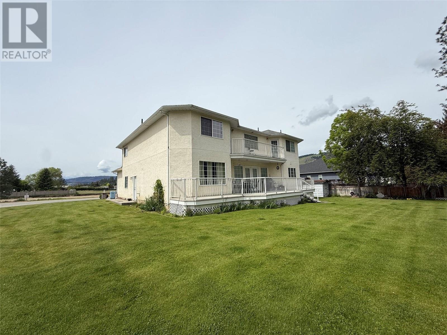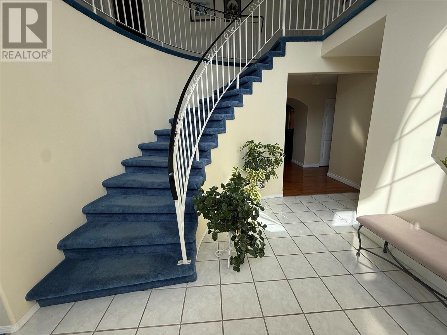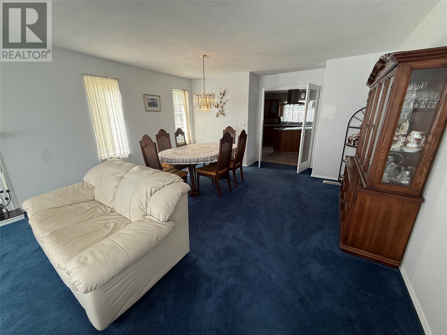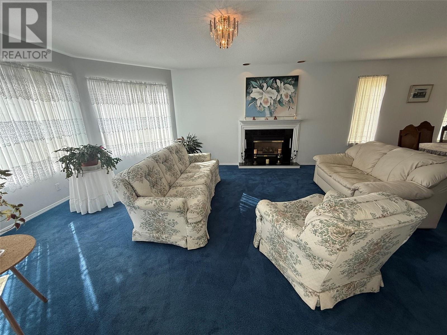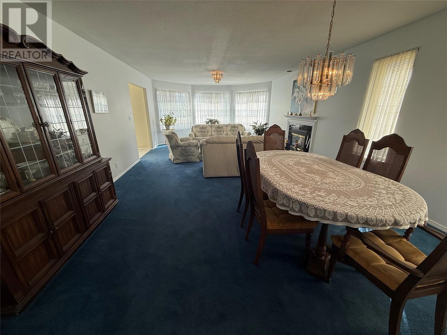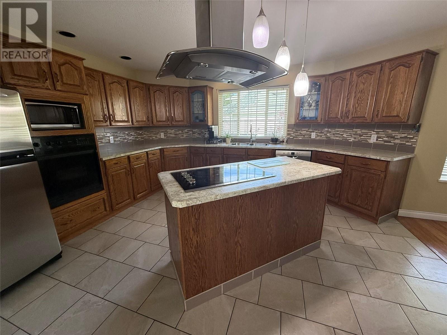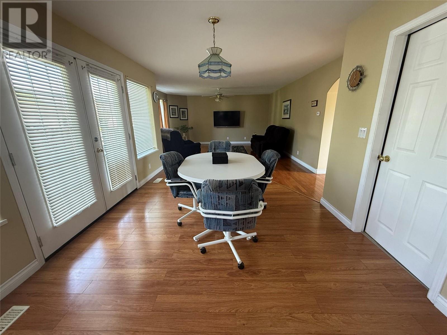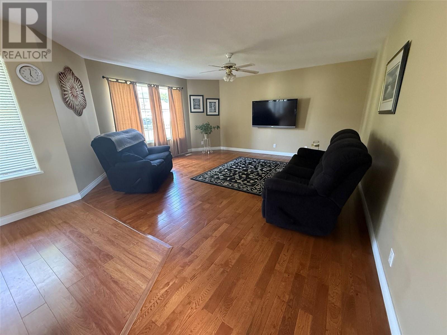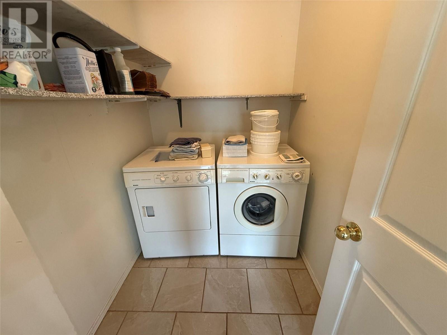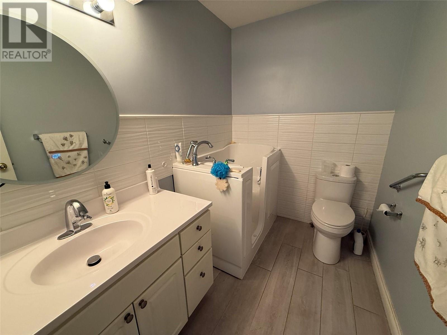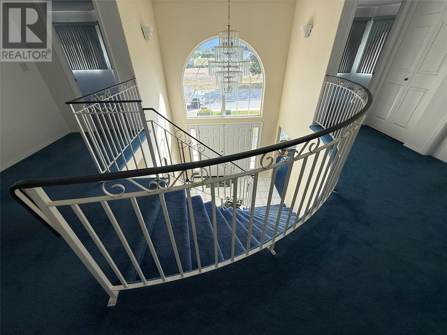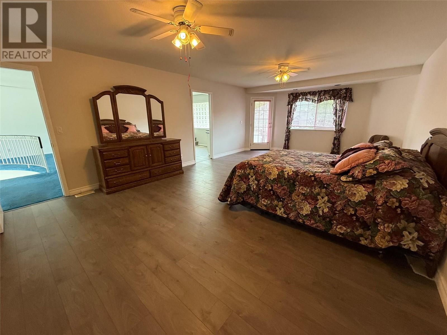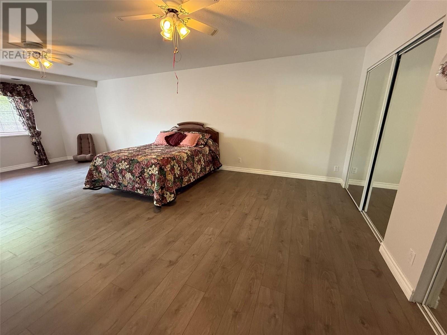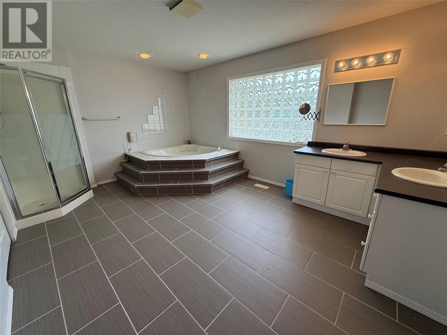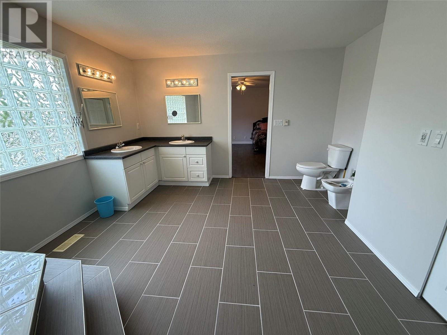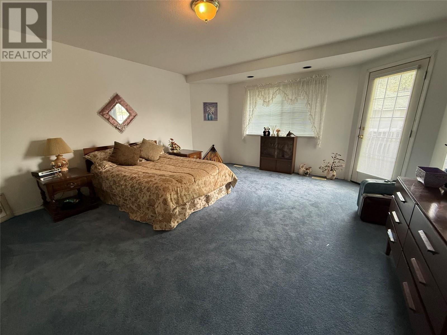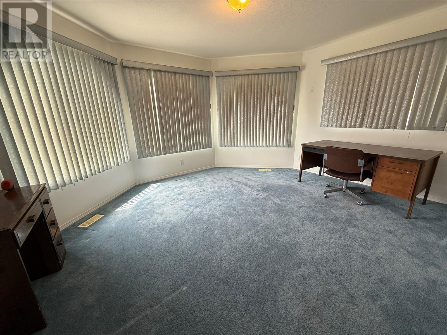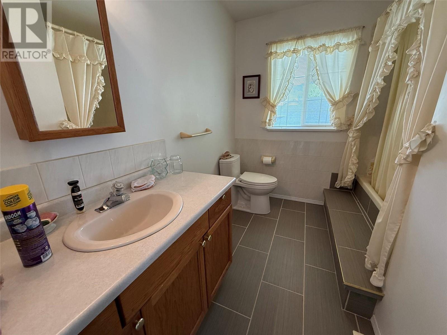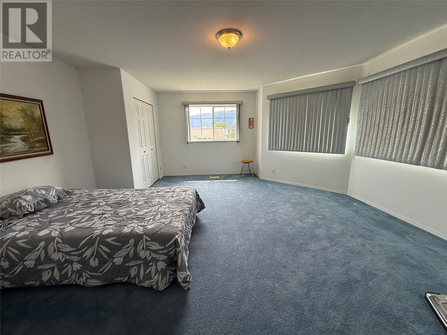4 Bedroom
3 Bathroom
3,362 ft2
Central Air Conditioning
Forced Air, See Remarks
$695,500
Spacious two storey family home in a desirable neighborhood, featuring a generous 1787 square feet on the second level with a sprawling primary bedroom and large ensuite bathroom, along with three additional bedrooms and a full bathroom. The main level offers a functional layout including a kitchen, living room, dining room, family room, and another full bathroom, with access to the back patio. The unfinished basement presents endless possibilities, with potential for a suite and convenient stairs leading up to the double garage. A well-maintained property that truly shines, warranting a closer look to fully appreciate its charm. Call your agent to view today! (id:60329)
Property Details
|
MLS® Number
|
10349002 |
|
Property Type
|
Single Family |
|
Neigbourhood
|
Grand Forks |
|
Parking Space Total
|
2 |
Building
|
Bathroom Total
|
3 |
|
Bedrooms Total
|
4 |
|
Appliances
|
Refrigerator, Dishwasher, Dryer, Range - Electric, Washer |
|
Constructed Date
|
1993 |
|
Construction Style Attachment
|
Detached |
|
Cooling Type
|
Central Air Conditioning |
|
Exterior Finish
|
Brick, Stucco |
|
Heating Type
|
Forced Air, See Remarks |
|
Roof Material
|
Asphalt Shingle |
|
Roof Style
|
Unknown |
|
Stories Total
|
2 |
|
Size Interior
|
3,362 Ft2 |
|
Type
|
House |
|
Utility Water
|
Municipal Water |
Parking
Land
|
Acreage
|
No |
|
Sewer
|
Municipal Sewage System |
|
Size Irregular
|
0.25 |
|
Size Total
|
0.25 Ac|under 1 Acre |
|
Size Total Text
|
0.25 Ac|under 1 Acre |
|
Zoning Type
|
Unknown |
Rooms
| Level |
Type |
Length |
Width |
Dimensions |
|
Second Level |
Bedroom |
|
|
13'4'' x 14'11'' |
|
Second Level |
Full Bathroom |
|
|
Measurements not available |
|
Second Level |
Bedroom |
|
|
23'10'' x 15'4'' |
|
Second Level |
Full Ensuite Bathroom |
|
|
Measurements not available |
|
Second Level |
Primary Bedroom |
|
|
25'7'' x 15'3'' |
|
Second Level |
Bedroom |
|
|
20'3'' x 16'4'' |
|
Basement |
Storage |
|
|
46'9'' x 44'4'' |
|
Main Level |
Laundry Room |
|
|
5' x 7'3'' |
|
Main Level |
Full Bathroom |
|
|
Measurements not available |
|
Main Level |
Family Room |
|
|
16'3'' x 15'11'' |
|
Main Level |
Dining Room |
|
|
14' x 10' |
|
Main Level |
Kitchen |
|
|
13'4'' x 15' |
|
Main Level |
Living Room |
|
|
30'7'' x 15' |
|
Main Level |
Foyer |
|
|
11'5'' x 11'1'' |
https://www.realtor.ca/real-estate/28355711/7760-columbia-drive-grand-forks-grand-forks
