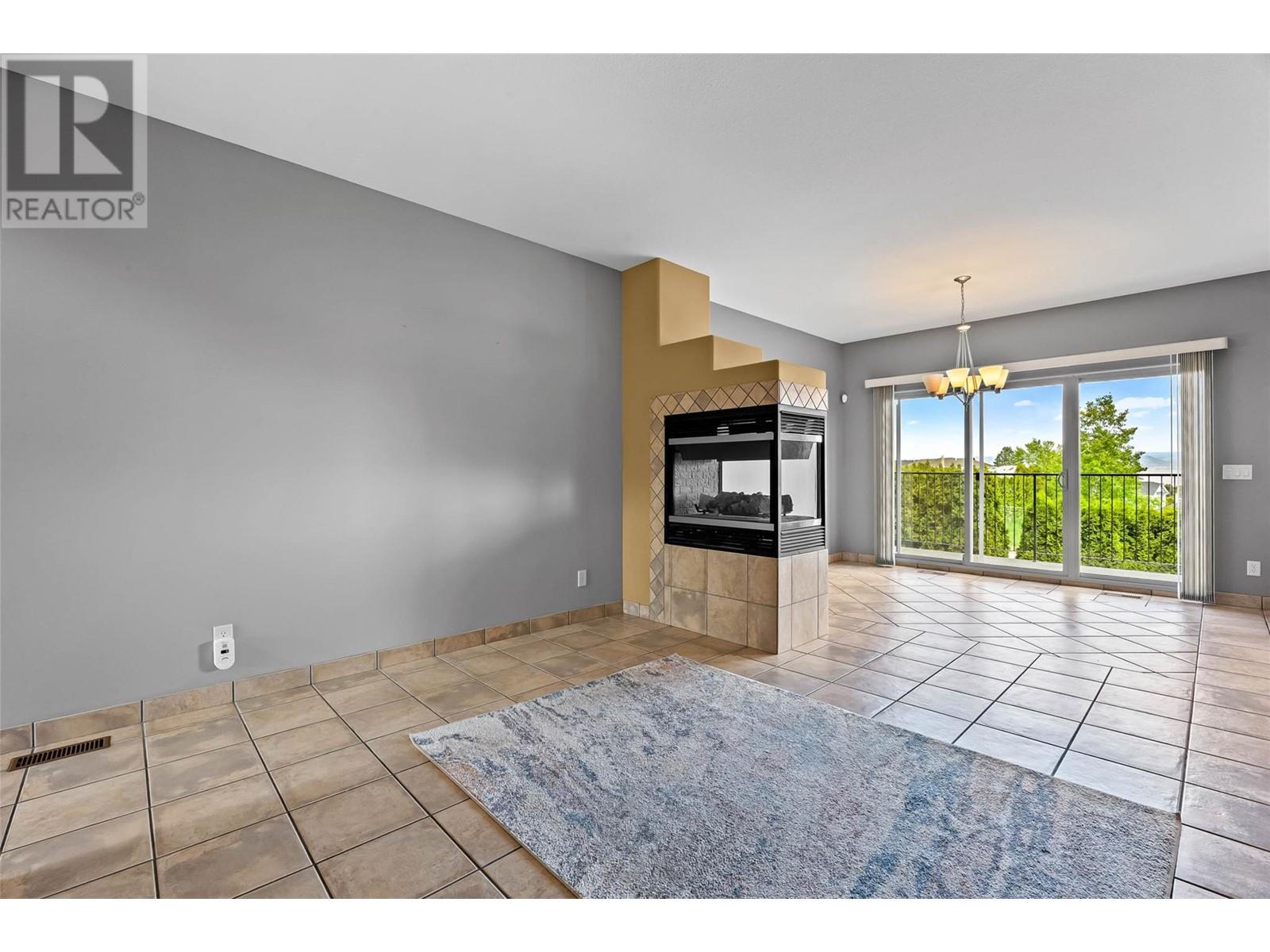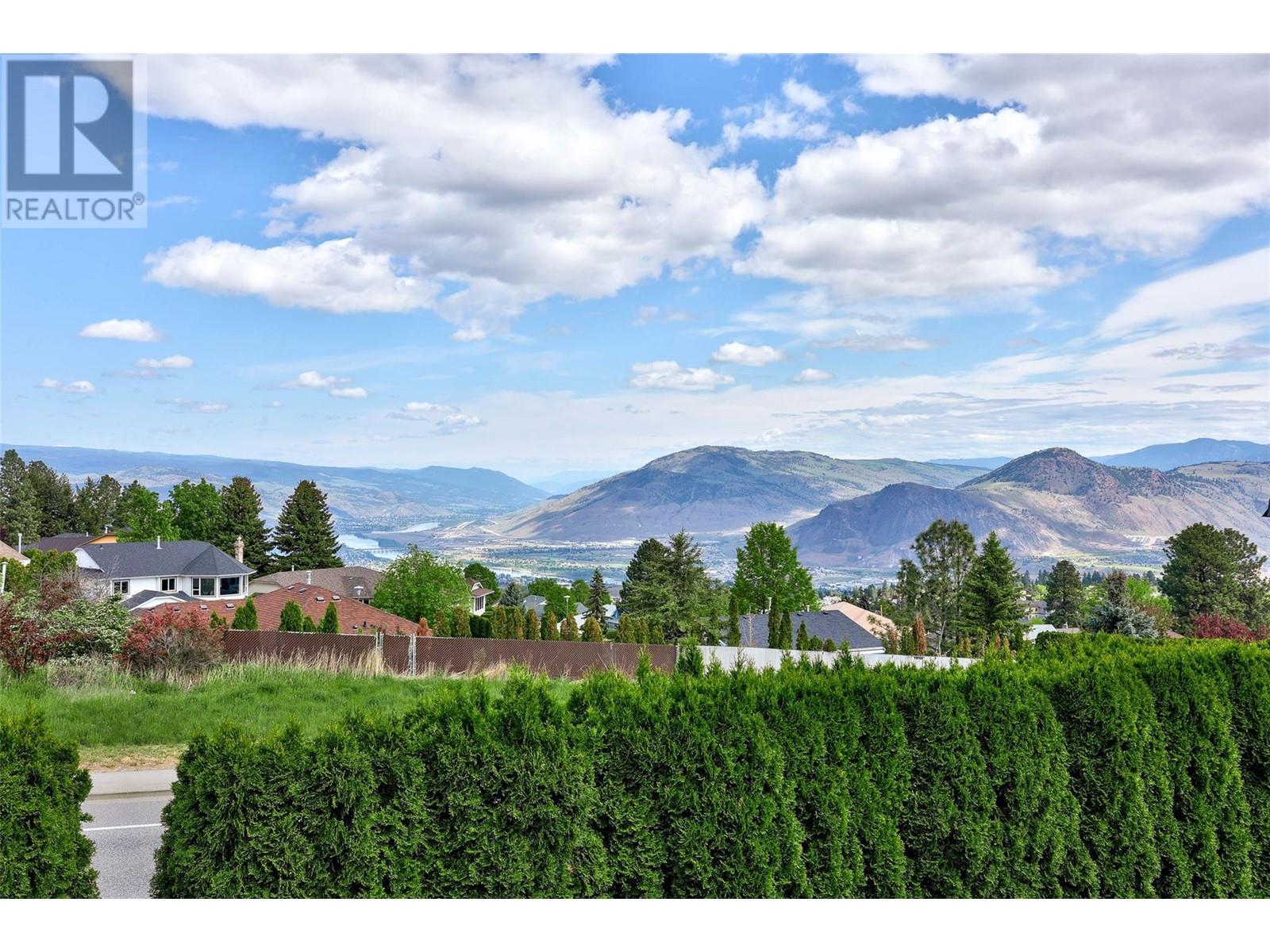776 Dunrobin Drive Unit# 3 Kamloops, British Columbia V1S 1X9
$649,900Maintenance,
$400 Monthly
Maintenance,
$400 MonthlyRare opportunity to own a 3-level townhome with 4 bedrooms, 4 bathrooms in a small, well-maintained strata. This large home features a great open floor plan with 2-storey entry way, spacious living room with 3 sided gas fireplace, dining area with access to a deck with a stunning view, gourmet kitchen with stainless steel appliances and new gas range, laundry room, 2-pc bathroom and access to the double garage. Upstairs there are the master bedroom with a 4-pc bathroom and a sun deck facing south, 2 large bedrooms, 4-pc bathroom and a bonus room perfect for a home office or rec room. In the daylight walkout basement is another bedroom, 3-pc bathroom, storage room and huge rec room with a gas fireplace and access to the private fenced back yard. This home also has Central A/C, heated tile floors and new blinds. The strata fee is only $400 per month and has a community garden. Great location on a bus route, close to schools, shopping and recreation. (id:60329)
Property Details
| MLS® Number | 10334957 |
| Property Type | Single Family |
| Neigbourhood | Aberdeen |
| Community Features | Pets Allowed |
| Features | Central Island |
| Parking Space Total | 2 |
Building
| Bathroom Total | 4 |
| Bedrooms Total | 4 |
| Constructed Date | 2003 |
| Construction Style Attachment | Attached |
| Cooling Type | Central Air Conditioning |
| Fireplace Fuel | Gas |
| Fireplace Present | Yes |
| Fireplace Type | Unknown |
| Half Bath Total | 1 |
| Heating Type | Forced Air, See Remarks |
| Stories Total | 3 |
| Size Interior | 2,372 Ft2 |
| Type | Row / Townhouse |
| Utility Water | Municipal Water |
Parking
| Attached Garage | 2 |
Land
| Acreage | No |
| Sewer | Municipal Sewage System |
| Size Total Text | Under 1 Acre |
| Zoning Type | Unknown |
Rooms
| Level | Type | Length | Width | Dimensions |
|---|---|---|---|---|
| Second Level | Family Room | 12'9'' x 15'2'' | ||
| Second Level | 4pc Bathroom | Measurements not available | ||
| Second Level | Bedroom | 10'5'' x 11'11'' | ||
| Second Level | Bedroom | 10'5'' x 11'11'' | ||
| Second Level | 4pc Ensuite Bath | Measurements not available | ||
| Second Level | Primary Bedroom | 11'1'' x 15'2'' | ||
| Basement | Utility Room | 8'8'' x 10'7'' | ||
| Basement | Storage | 5'5'' x 11' | ||
| Basement | 3pc Bathroom | Measurements not available | ||
| Basement | Bedroom | 10'7'' x 12'2'' | ||
| Basement | Recreation Room | 12'5'' x 23'7'' | ||
| Main Level | Foyer | 5'7'' x 15'2'' | ||
| Main Level | 2pc Bathroom | Measurements not available | ||
| Main Level | Laundry Room | 7'1'' x 9'6'' | ||
| Main Level | Dining Room | 10'2'' x 12'4'' | ||
| Main Level | Living Room | 12'4'' x 16'4'' | ||
| Main Level | Kitchen | 11' x 17'9'' |
https://www.realtor.ca/real-estate/27898448/776-dunrobin-drive-unit-3-kamloops-aberdeen
Contact Us
Contact us for more information




















































