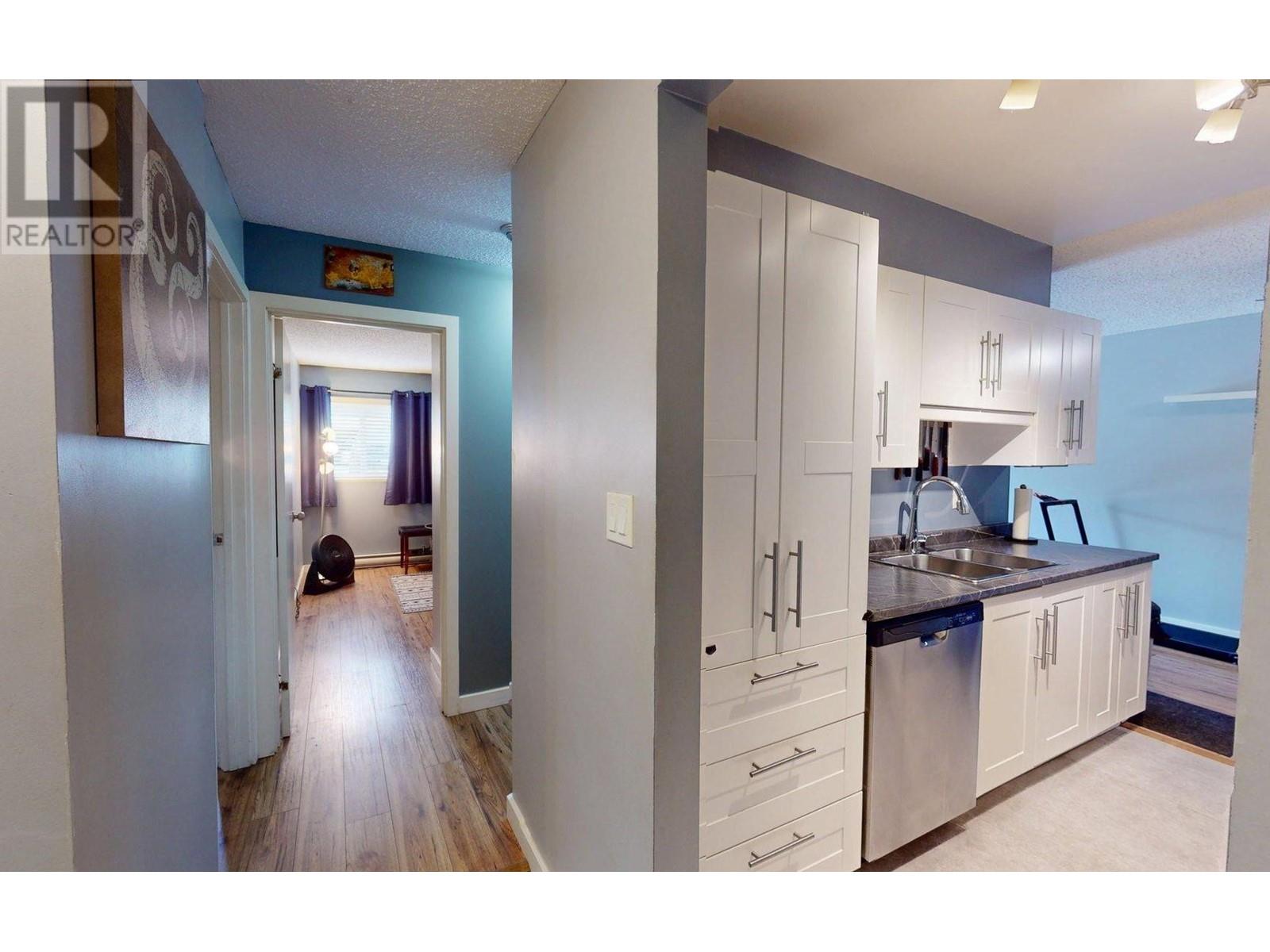775 Balmer Crescent Unit# 207 Elkford, British Columbia V0B 1H0
$193,500Maintenance, Reserve Fund Contributions, Ground Maintenance, Property Management, Other, See Remarks, Sewer, Water
$379.77 Monthly
Maintenance, Reserve Fund Contributions, Ground Maintenance, Property Management, Other, See Remarks, Sewer, Water
$379.77 MonthlyStep into comfort and convenience with this beautifully updated ground floor unit in the Philips Complex! A few features include a modern kitchen complete with sleek cabinetry, stainless steel appliances and tons of storage, two spacious bedrooms, a bright refurbished bathroom and a cozy living room with walkout to your ground floor patio. Enjoy effortless living with the patio just steps from the parking lot—perfect for easily bringing in groceries or luggage. This fully furnished home is ideal for quick possession, making it a fantastic opportunity for investors, first-time buyers, or those looking to downsize. This uptown Elkford building offers covered parking, secured entry, shared coin-laundry, and a separate outdoor storage compound located across the street. Don't miss your chance to own this turn-key property! Book your private showing today! (id:60329)
Property Details
| MLS® Number | 10342674 |
| Property Type | Single Family |
| Neigbourhood | Elkford |
| Community Name | Phillips |
| Community Features | Rentals Allowed |
| Parking Space Total | 1 |
| Storage Type | Storage, Locker |
| View Type | Mountain View |
Building
| Bathroom Total | 1 |
| Bedrooms Total | 2 |
| Appliances | Refrigerator, Dishwasher, Range - Electric, Microwave |
| Architectural Style | Other |
| Constructed Date | 1980 |
| Flooring Type | Vinyl |
| Heating Type | Baseboard Heaters |
| Roof Material | Asphalt Shingle |
| Roof Style | Unknown |
| Stories Total | 1 |
| Size Interior | 763 Ft2 |
| Type | Apartment |
| Utility Water | Municipal Water |
Parking
| Stall |
Land
| Acreage | No |
| Sewer | Municipal Sewage System |
| Size Total Text | Under 1 Acre |
| Zoning Type | Unknown |
Rooms
| Level | Type | Length | Width | Dimensions |
|---|---|---|---|---|
| Main Level | 4pc Bathroom | Measurements not available | ||
| Main Level | Bedroom | 13'4'' x 8'10'' | ||
| Main Level | Primary Bedroom | 14'7'' x 10'6'' | ||
| Main Level | Living Room | 14'8'' x 11'6'' | ||
| Main Level | Dining Room | 7'9'' x 7'9'' | ||
| Main Level | Kitchen | 9'2'' x 7'9'' |
https://www.realtor.ca/real-estate/28155054/775-balmer-crescent-unit-207-elkford-elkford
Contact Us
Contact us for more information




















