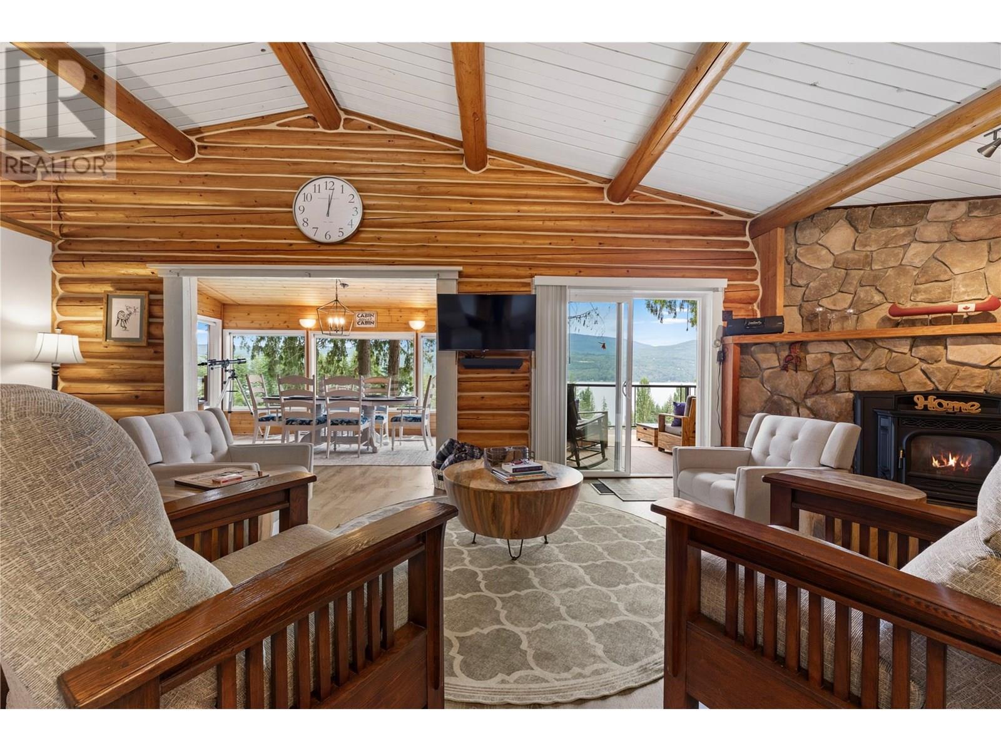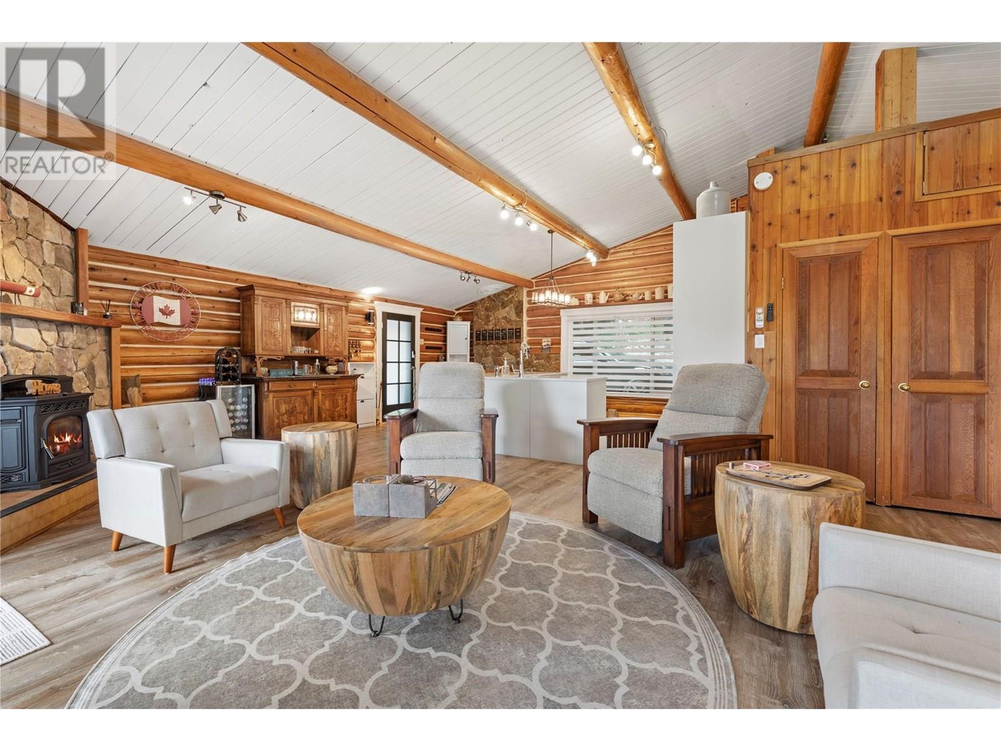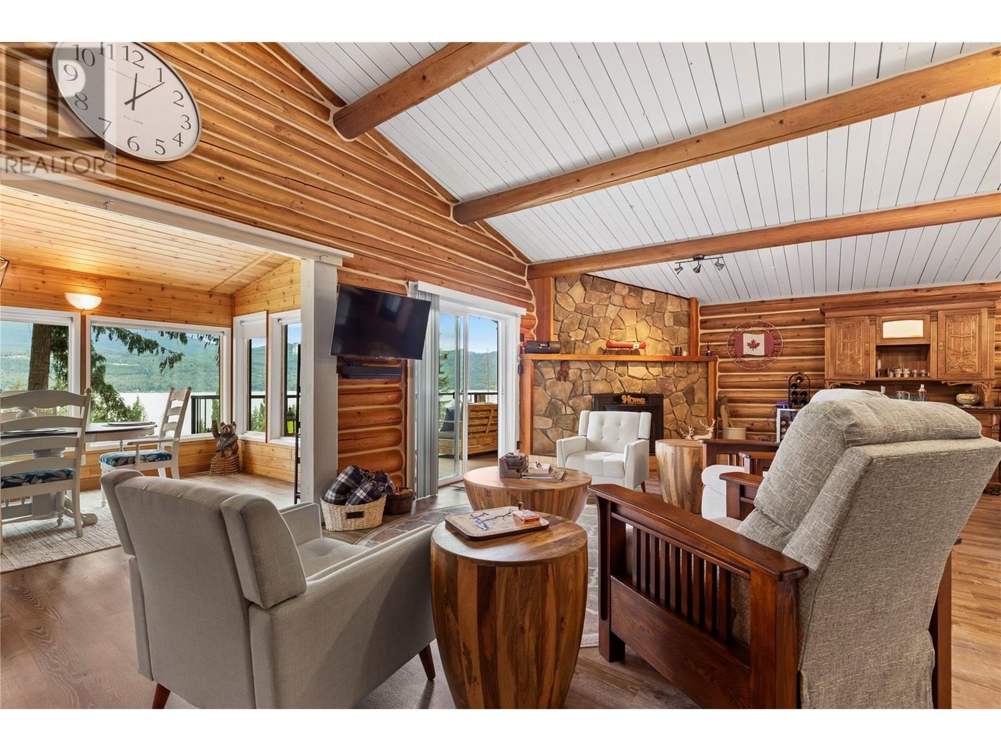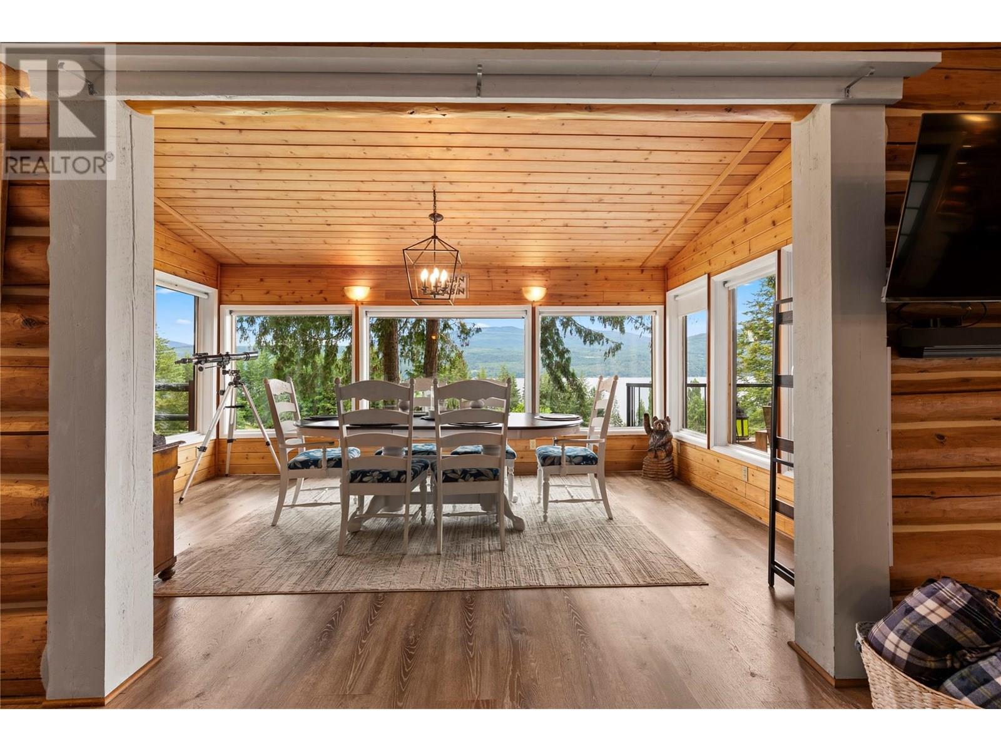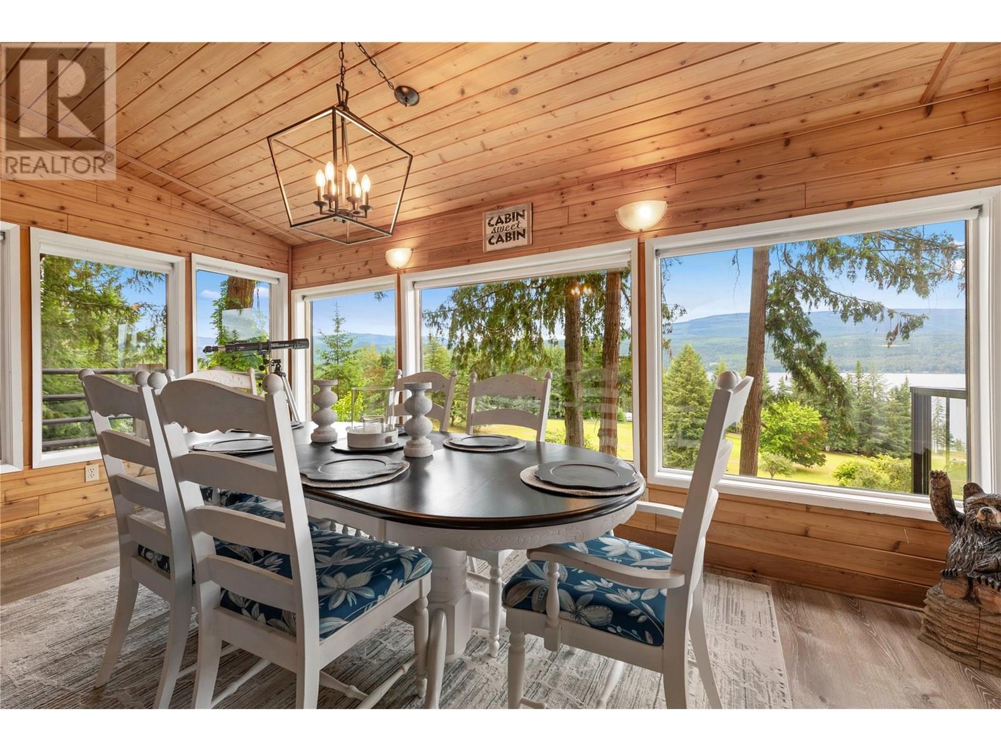3 Bedroom
2 Bathroom
2,822 ft2
Cabin, Ranch
Fireplace
Heat Pump
Heat Pump
Landscaped
$775,000
This Stunning home is unmatched in its views and location! A clear view of the Golf Course, and un-obstructed view of Shuswap Lake! This 4 bed, 3 bath home has the benefit of having a second kitchen on the lower level for your family or friends to enjoy their extended visits with you. The multiple decks provide lots of room for entertaining and relaxation! Imagine sitting fireside with family & friends - it can't get any better than this! Two hot water tanks, two pellet stoves, Heat Pumps with AC, additional parking. you can literally walk onto the Golf Course from your back yard or just enjoy the view of the immaculate green grass that you don't' have to mow! (id:60329)
Property Details
|
MLS® Number
|
10354210 |
|
Property Type
|
Single Family |
|
Neigbourhood
|
North Shuswap |
|
Amenities Near By
|
Golf Nearby, Recreation |
|
Community Features
|
Rural Setting |
|
Features
|
Private Setting |
|
Parking Space Total
|
1 |
|
View Type
|
Lake View |
Building
|
Bathroom Total
|
2 |
|
Bedrooms Total
|
3 |
|
Appliances
|
Refrigerator, Dishwasher, Range - Electric, Washer & Dryer |
|
Architectural Style
|
Cabin, Ranch |
|
Basement Type
|
Full |
|
Constructed Date
|
1969 |
|
Construction Style Attachment
|
Detached |
|
Cooling Type
|
Heat Pump |
|
Fireplace Fuel
|
Pellet |
|
Fireplace Present
|
Yes |
|
Fireplace Type
|
Stove |
|
Flooring Type
|
Vinyl |
|
Heating Type
|
Heat Pump |
|
Roof Material
|
Metal |
|
Roof Style
|
Unknown |
|
Stories Total
|
2 |
|
Size Interior
|
2,822 Ft2 |
|
Type
|
House |
|
Utility Water
|
Municipal Water |
Parking
|
See Remarks
|
|
|
Attached Garage
|
1 |
Land
|
Acreage
|
No |
|
Land Amenities
|
Golf Nearby, Recreation |
|
Landscape Features
|
Landscaped |
|
Sewer
|
Septic Tank |
|
Size Irregular
|
0.34 |
|
Size Total
|
0.34 Ac|under 1 Acre |
|
Size Total Text
|
0.34 Ac|under 1 Acre |
|
Zoning Type
|
Unknown |
Rooms
| Level |
Type |
Length |
Width |
Dimensions |
|
Basement |
Living Room |
|
|
12'9'' x 15' |
|
Basement |
Foyer |
|
|
7'8'' x 5' |
|
Basement |
Full Bathroom |
|
|
7' x 8' |
|
Basement |
Bedroom |
|
|
8' x 13' |
|
Basement |
Bedroom |
|
|
12'4'' x 12' |
|
Basement |
Kitchen |
|
|
11'10'' x 7' |
|
Main Level |
Den |
|
|
14'8'' x 7' |
|
Main Level |
Foyer |
|
|
7' x 8' |
|
Main Level |
Full Bathroom |
|
|
9'2'' x 6' |
|
Main Level |
Primary Bedroom |
|
|
15' x 12' |
|
Main Level |
Living Room |
|
|
15'5'' x 23' |
|
Main Level |
Kitchen |
|
|
12'9'' x 12' |
|
Additional Accommodation |
Dining Room |
|
|
12'9'' x 10' |
https://www.realtor.ca/real-estate/28547416/7740-columbia-drive-anglemont-north-shuswap



































