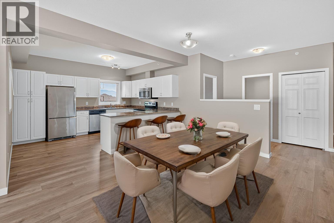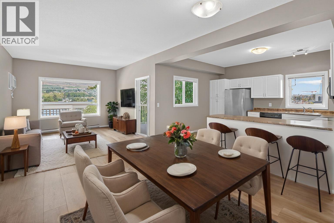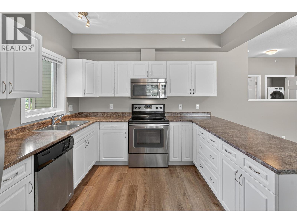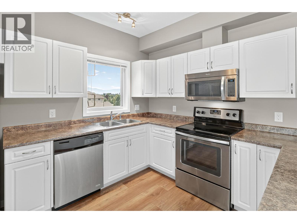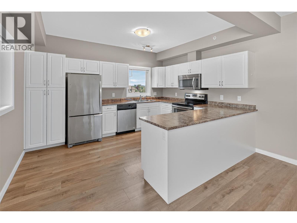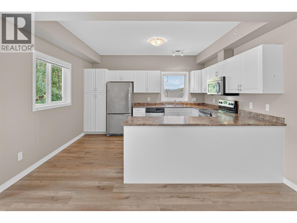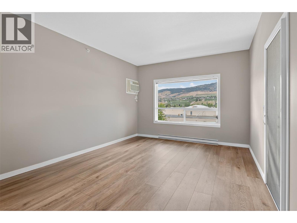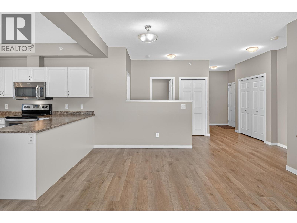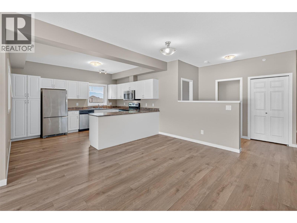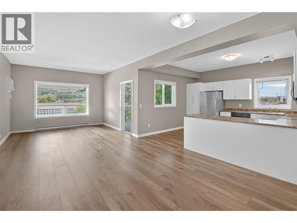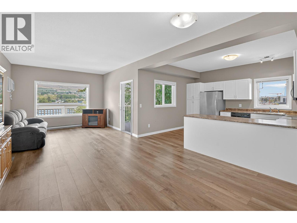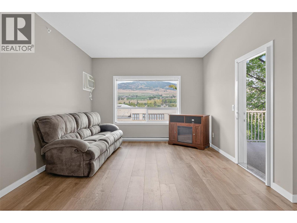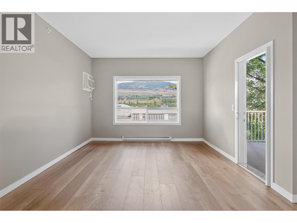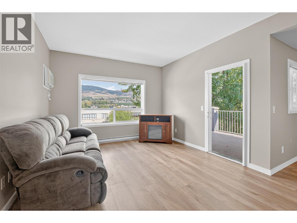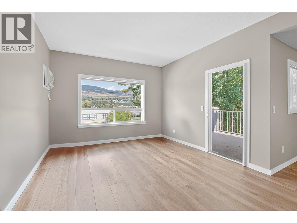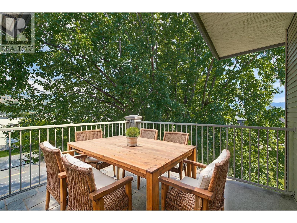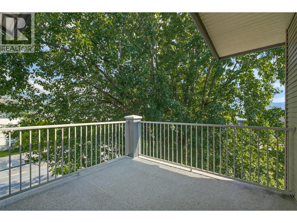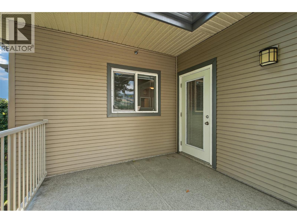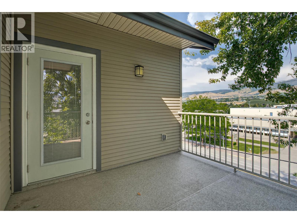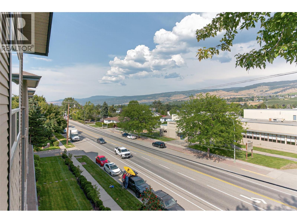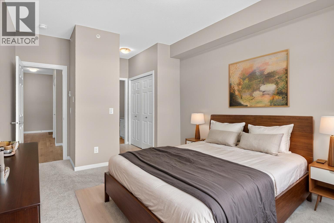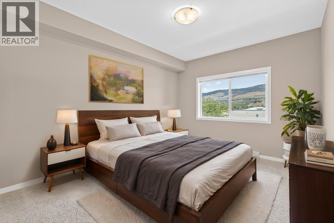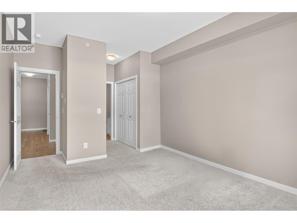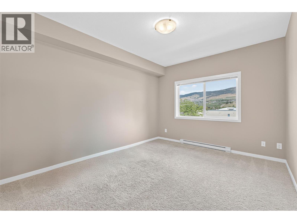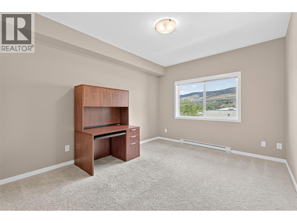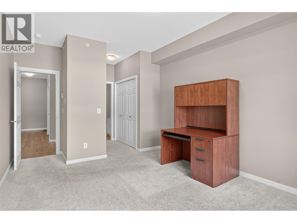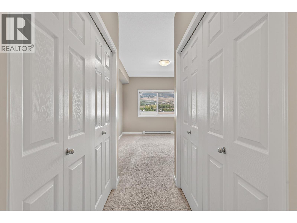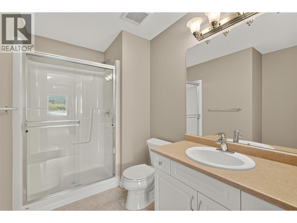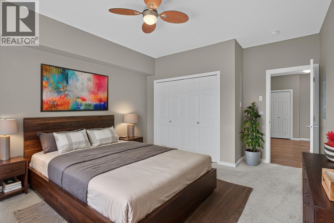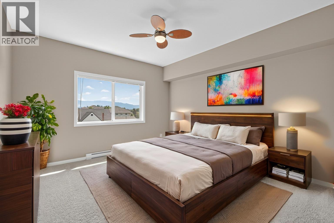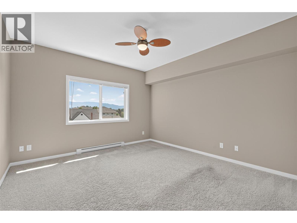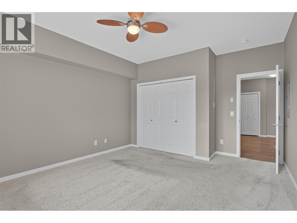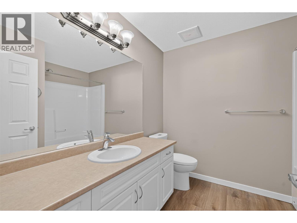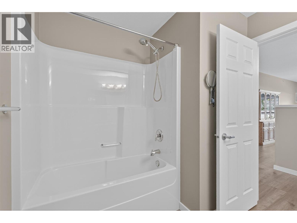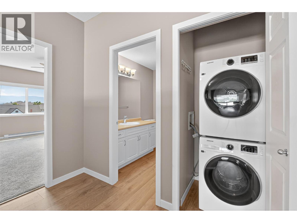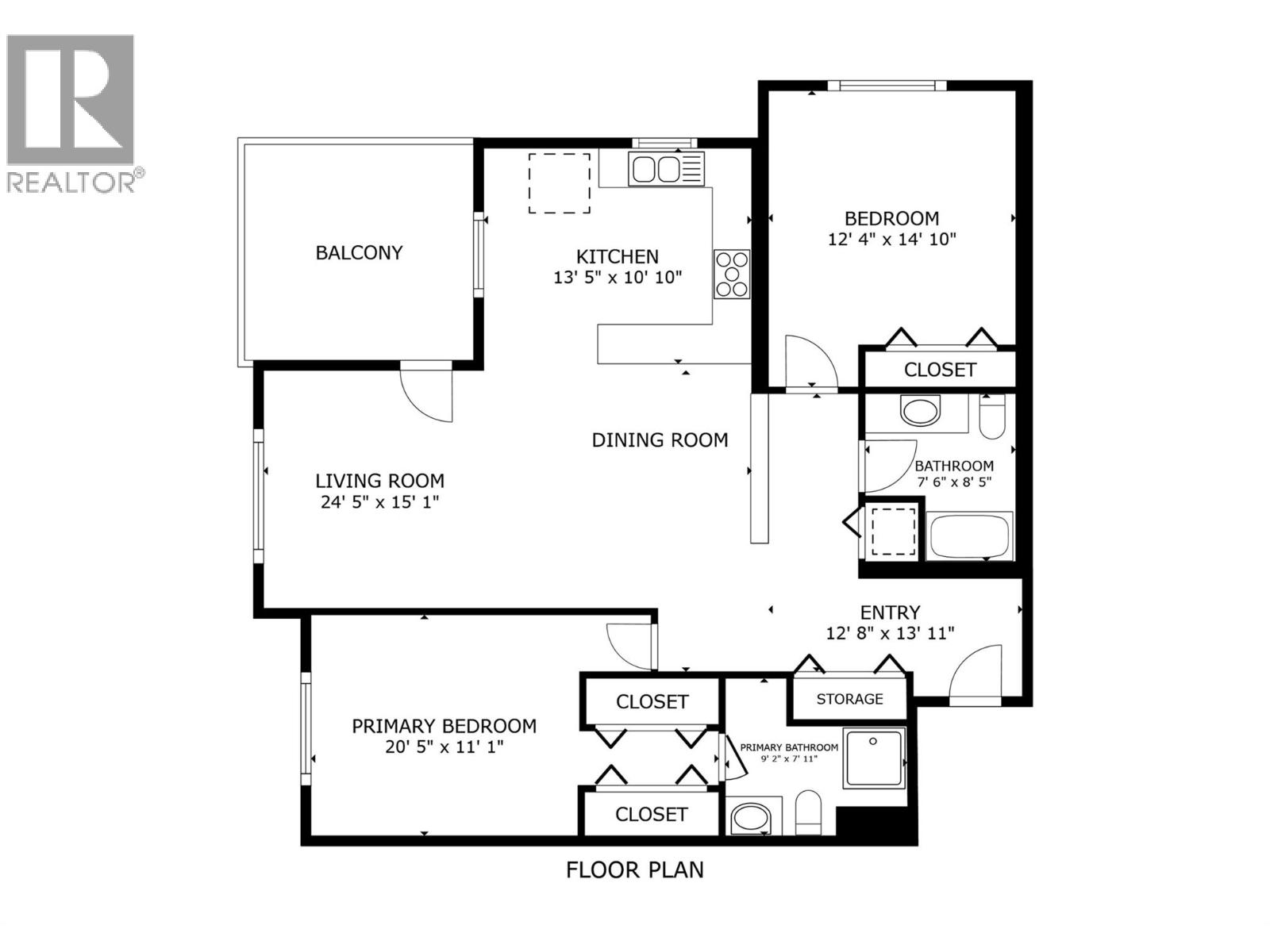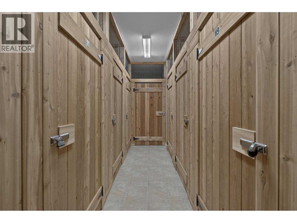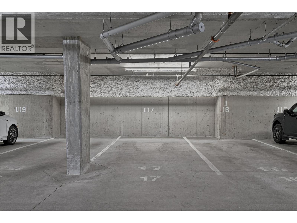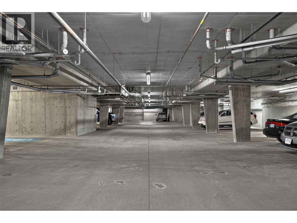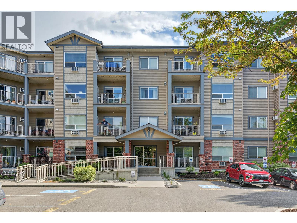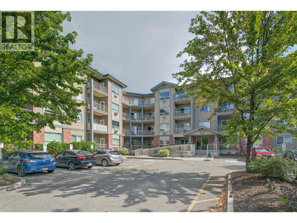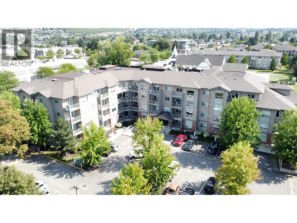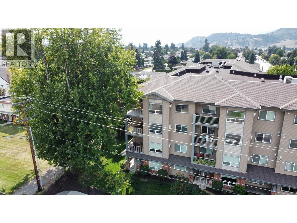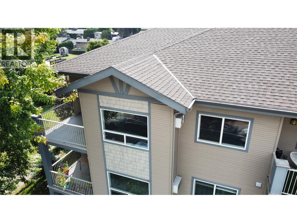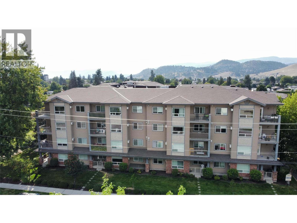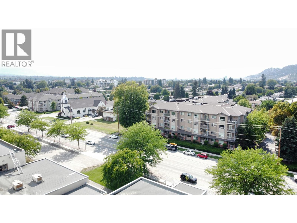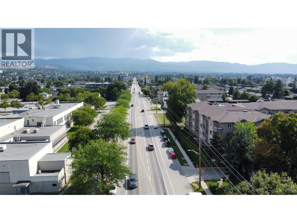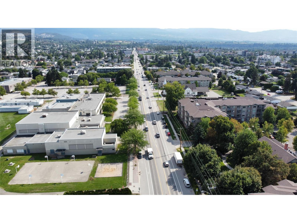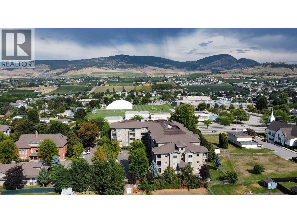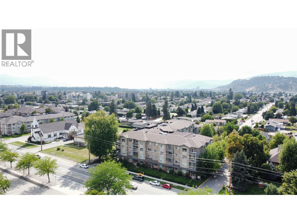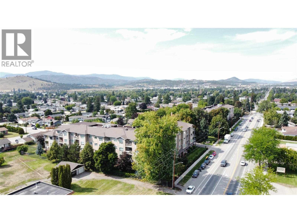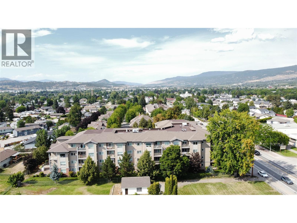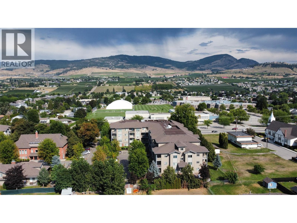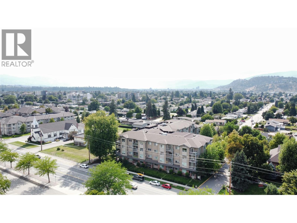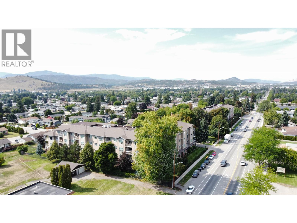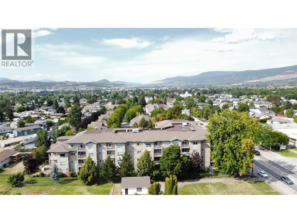770 Rutland Road Unit# 407 Kelowna, British Columbia V1X 3B7
$498,500Maintenance, Reserve Fund Contributions, Insurance, Ground Maintenance, Property Management, Other, See Remarks, Sewer, Waste Removal, Water
$375.51 Monthly
Maintenance, Reserve Fund Contributions, Insurance, Ground Maintenance, Property Management, Other, See Remarks, Sewer, Waste Removal, Water
$375.51 MonthlyWelcome to Legacy 2, where you'll find this beautiful top-floor corner unit that offers a tranquil escape. This bright and spacious 2-bed, 2-bath condo boasts an open-concept layout, with tons of natural light. The well-appointed kitchen features a wrap around counter that connects to the dining and living areas, making it perfect for entertaining. Step outside onto your large, tree-shaded, corner balcony, a private retreat where you can enjoy the serene surroundings and a lovely eastern-mountain view. The split bedroom floor plan provides ultimate privacy for all. The primary bedroom includes a 3-piece ensuite, and the second bedroom has convenient access to the other full bathroom. In-suite laundry with a full-sized washer and dryer, air conditioning, and plenty of storage make this unit an ideal home for students, young families, or downsizers. This complex offers lush green spaces, a playground, secure underground parking, and convenient access to your storage locker right across the hall. The location is a major highlight, with Willow Park Centre, Plaza 33 and all groceries, restaurants, coffee shops and amenities just a 10-minute drive away, grade schools across the street and the H20 center within walking distance! You're also perfectly positioned for easy access to UBCO, Kelowna International Airport, Big White Ski Resort, and downtown Kelowna. This is a fantastic investment and a wonderful place to call home and be in the heart of the Okanagan! (id:60329)
Property Details
| MLS® Number | 10358406 |
| Property Type | Single Family |
| Neigbourhood | Rutland North |
| Community Name | Legacy 2 |
| Parking Space Total | 1 |
| Storage Type | Storage, Locker |
| Structure | Playground |
Building
| Bathroom Total | 2 |
| Bedrooms Total | 2 |
| Amenities | Storage - Locker |
| Architectural Style | Other |
| Constructed Date | 2007 |
| Cooling Type | Wall Unit |
| Heating Fuel | Electric |
| Heating Type | Baseboard Heaters |
| Stories Total | 1 |
| Size Interior | 1,217 Ft2 |
| Type | Apartment |
| Utility Water | Municipal Water |
Parking
| Underground | 1 |
Land
| Acreage | No |
| Sewer | Municipal Sewage System |
| Size Total Text | Under 1 Acre |
| Zoning Type | Unknown |
Rooms
| Level | Type | Length | Width | Dimensions |
|---|---|---|---|---|
| Main Level | Other | 10'10'' x 13'5'' | ||
| Main Level | Dining Room | 15'1'' x 12' | ||
| Main Level | Bedroom | 12'4'' x 14'10'' | ||
| Main Level | 3pc Ensuite Bath | 9'2'' x 7'11'' | ||
| Main Level | 4pc Bathroom | 7'6'' x 8'5'' | ||
| Main Level | Primary Bedroom | 20'5'' x 11'1'' | ||
| Main Level | Kitchen | 13'5'' x 10'10'' | ||
| Main Level | Living Room | 12'5'' x 15'1'' | ||
| Main Level | Foyer | 12'8'' x 13'11'' |
https://www.realtor.ca/real-estate/28704006/770-rutland-road-unit-407-kelowna-rutland-north
Contact Us
Contact us for more information
