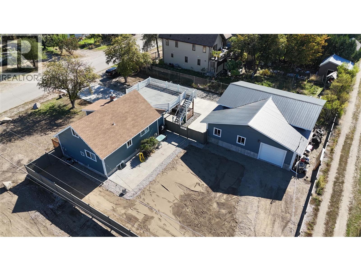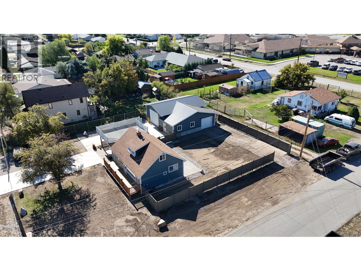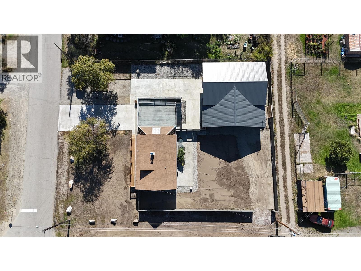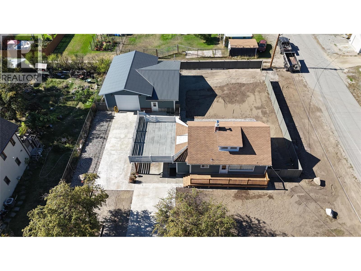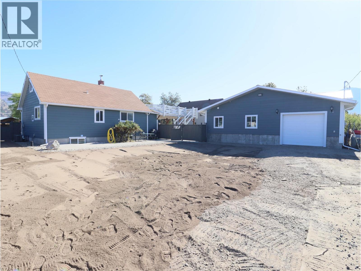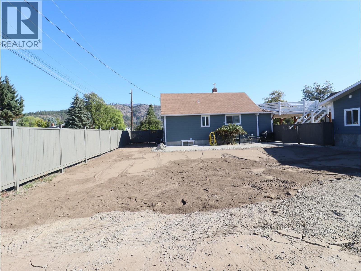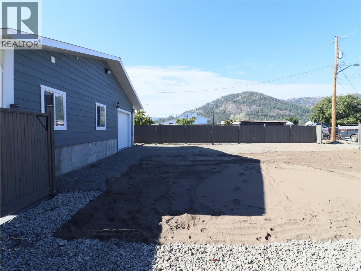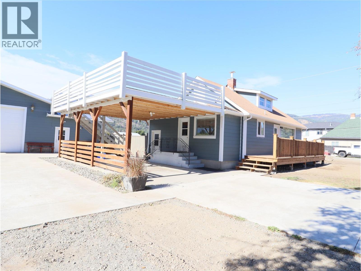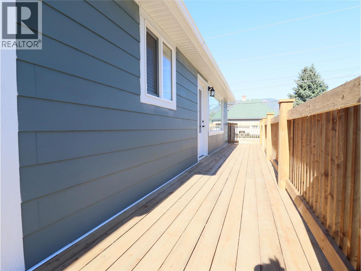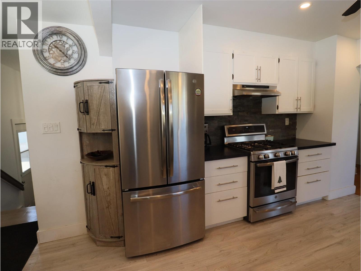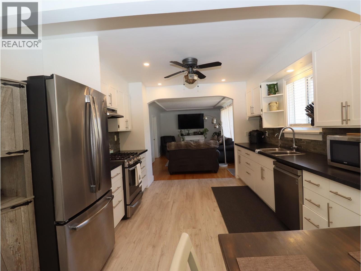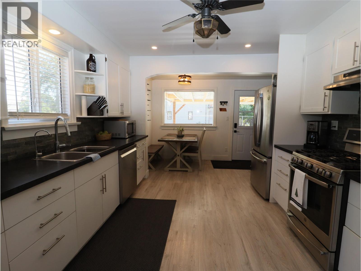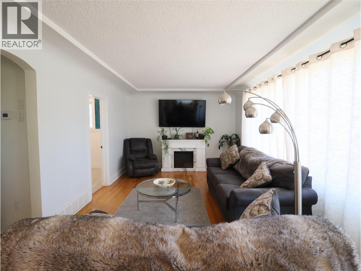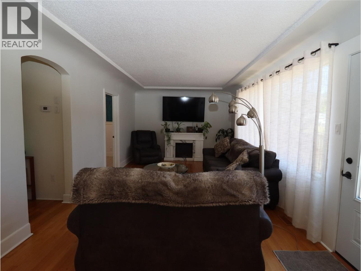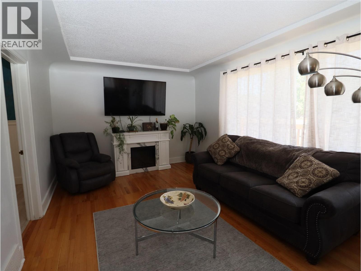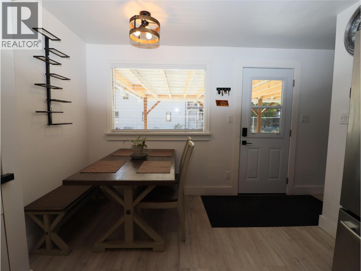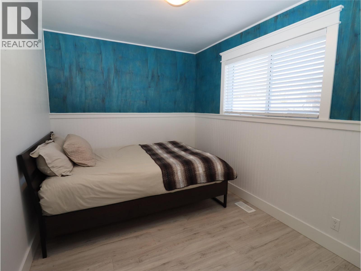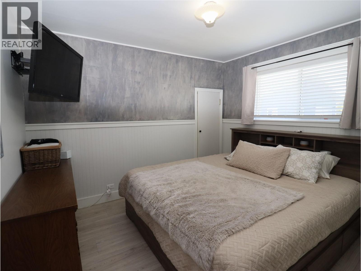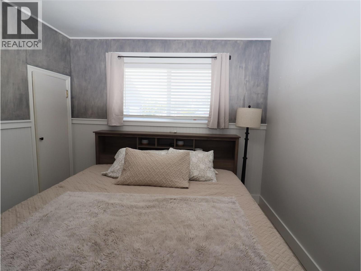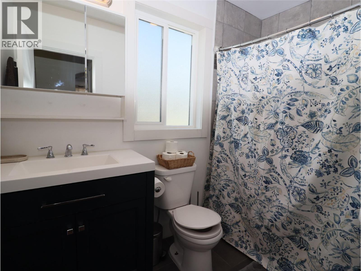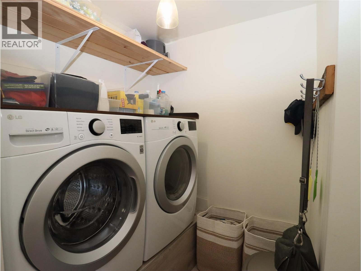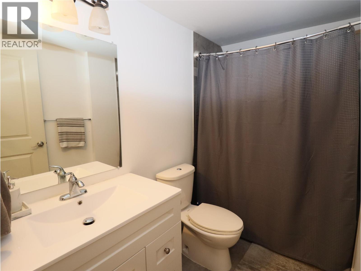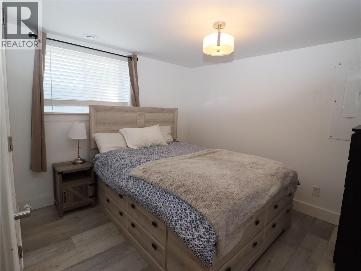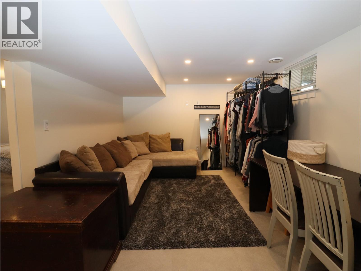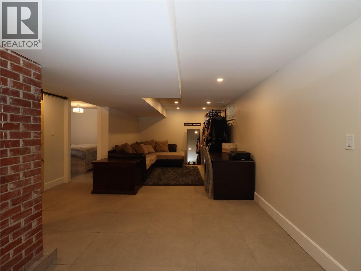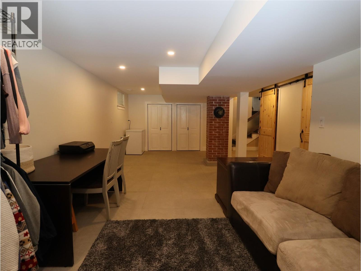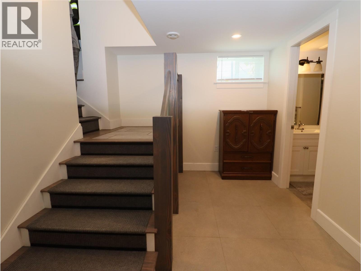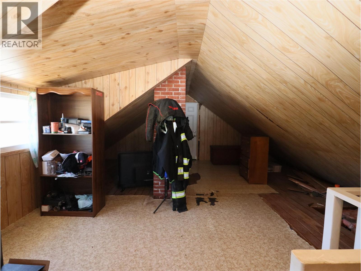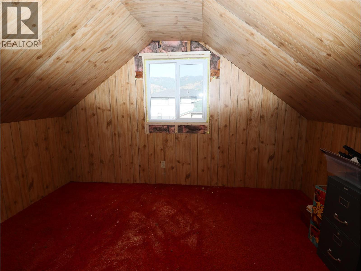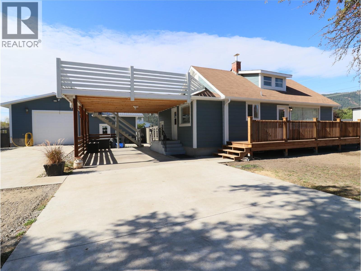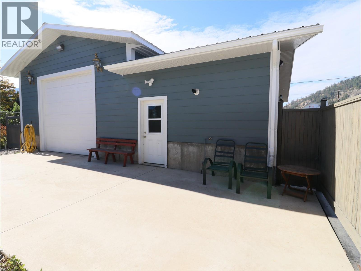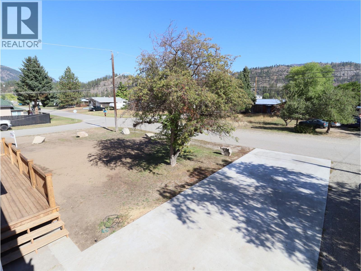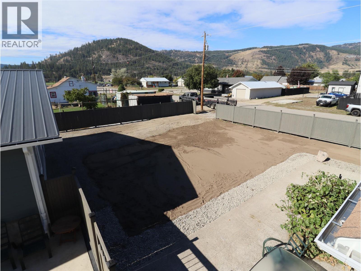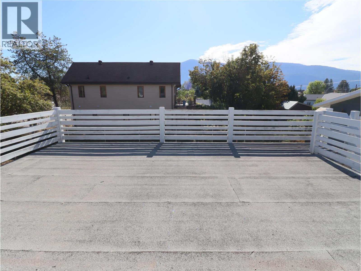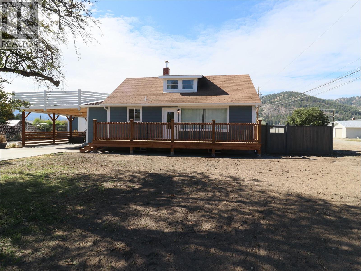3 Bedroom
2 Bathroom
2,187 ft2
Central Air Conditioning
See Remarks
$549,000
Move right into this 3 bed 2 bath home perfectly located near schools and recreation. Enjoy the modern renovations on both the main floor and basement, featuring upgraded furnace and central air, plumbing, siding, new deck, and flooring. The second level offers potential for a third bathroom, a fourth bedroom or extra storage. The detached shop is a standout, boasting 200 amp service, high ceilings, bay doors, heated floors, and a full bathroom. With the yard graded and a new privacy fence, landscaping opportunities are endless. Don't miss out on this opportunity to call this property home. Call your agent to view today! (id:60329)
Property Details
|
MLS® Number
|
10364313 |
|
Property Type
|
Single Family |
|
Neigbourhood
|
Grand Forks |
|
Parking Space Total
|
5 |
Building
|
Bathroom Total
|
2 |
|
Bedrooms Total
|
3 |
|
Appliances
|
Range, Refrigerator, Dishwasher, Dryer, Washer |
|
Constructed Date
|
1951 |
|
Construction Style Attachment
|
Detached |
|
Cooling Type
|
Central Air Conditioning |
|
Exterior Finish
|
Other |
|
Heating Type
|
See Remarks |
|
Roof Material
|
Asphalt Shingle |
|
Roof Style
|
Unknown |
|
Stories Total
|
2 |
|
Size Interior
|
2,187 Ft2 |
|
Type
|
House |
|
Utility Water
|
Municipal Water |
Parking
|
Carport
|
|
|
Detached Garage
|
5 |
Land
|
Acreage
|
No |
|
Sewer
|
Municipal Sewage System |
|
Size Irregular
|
0.29 |
|
Size Total
|
0.29 Ac|under 1 Acre |
|
Size Total Text
|
0.29 Ac|under 1 Acre |
|
Zoning Type
|
Unknown |
Rooms
| Level |
Type |
Length |
Width |
Dimensions |
|
Second Level |
Recreation Room |
|
|
22'8'' x 14'9'' |
|
Second Level |
Den |
|
|
8'8'' x 11'11'' |
|
Basement |
Bedroom |
|
|
10'9'' x 9'4'' |
|
Basement |
Recreation Room |
|
|
26'11'' x 14'3'' |
|
Basement |
Full Bathroom |
|
|
Measurements not available |
|
Main Level |
Laundry Room |
|
|
6'3'' x 6' |
|
Main Level |
Full Bathroom |
|
|
Measurements not available |
|
Main Level |
Primary Bedroom |
|
|
11'6'' x 9'11'' |
|
Main Level |
Bedroom |
|
|
11'4'' x 8'7'' |
|
Main Level |
Living Room |
|
|
19'2'' x 11'6'' |
|
Main Level |
Kitchen |
|
|
17'6'' x 11'2'' |
https://www.realtor.ca/real-estate/28921087/7689-21st-street-grand-forks-grand-forks
