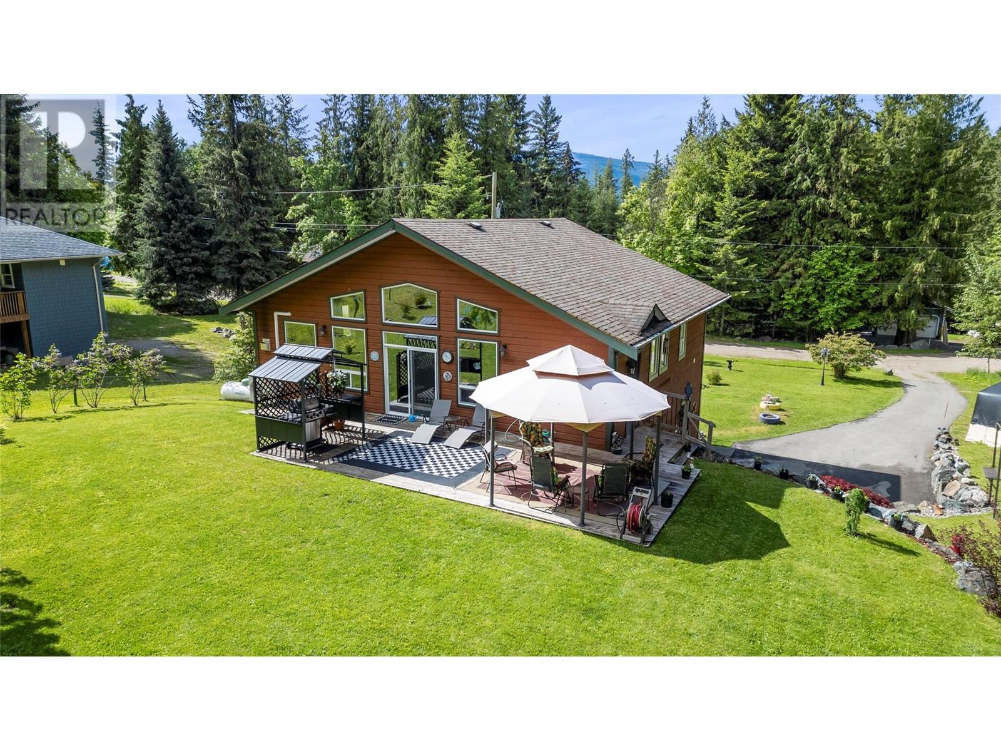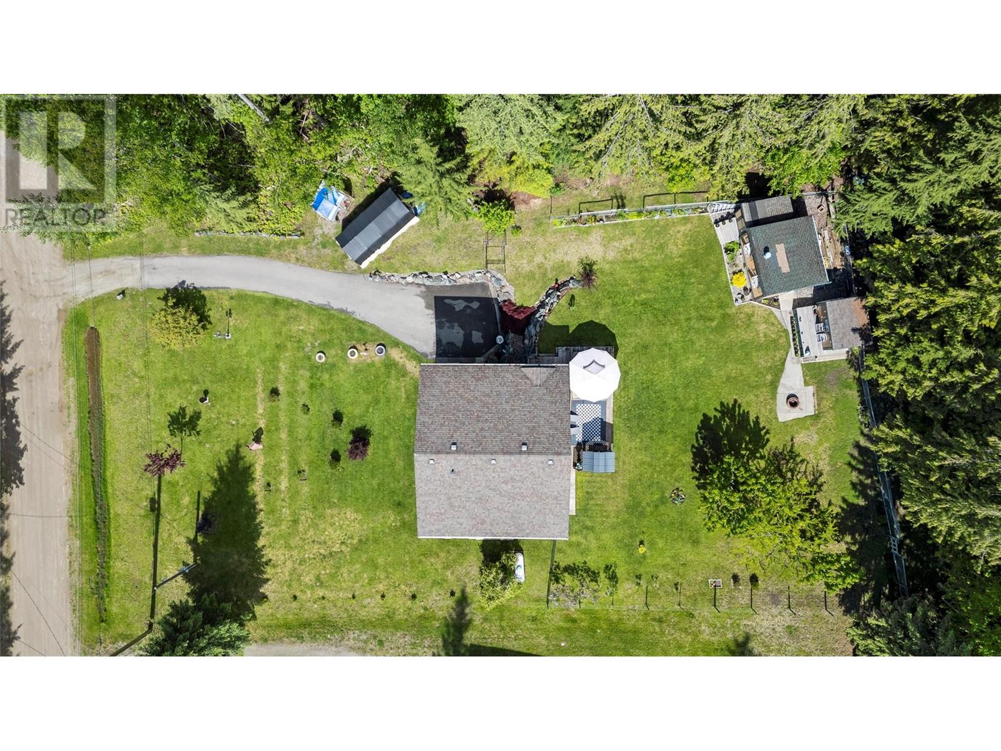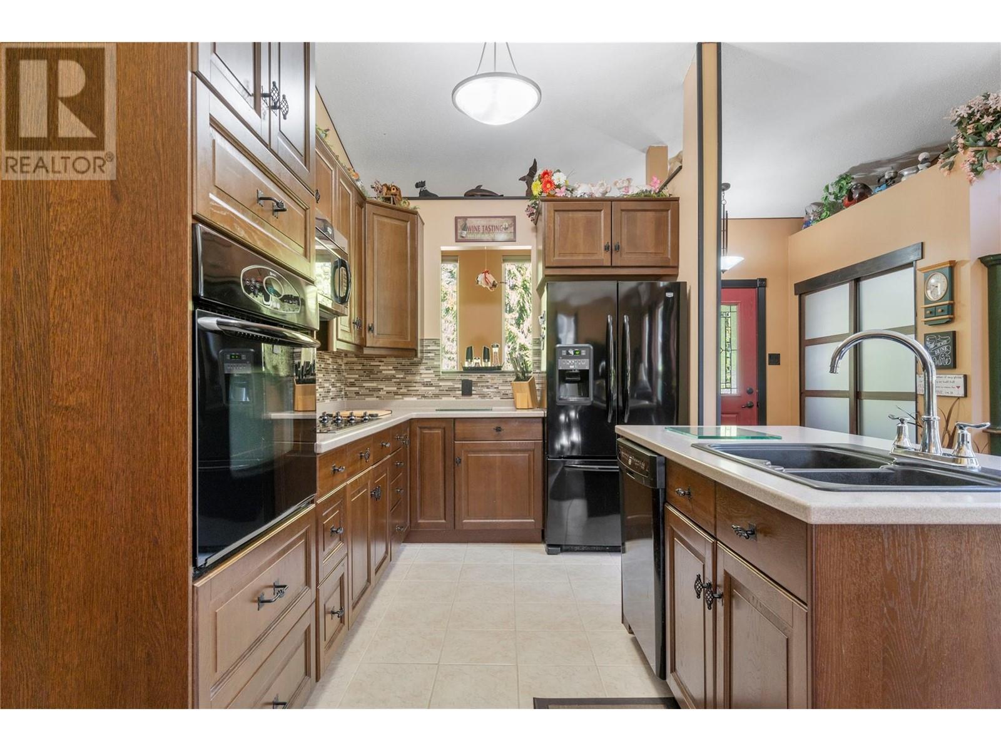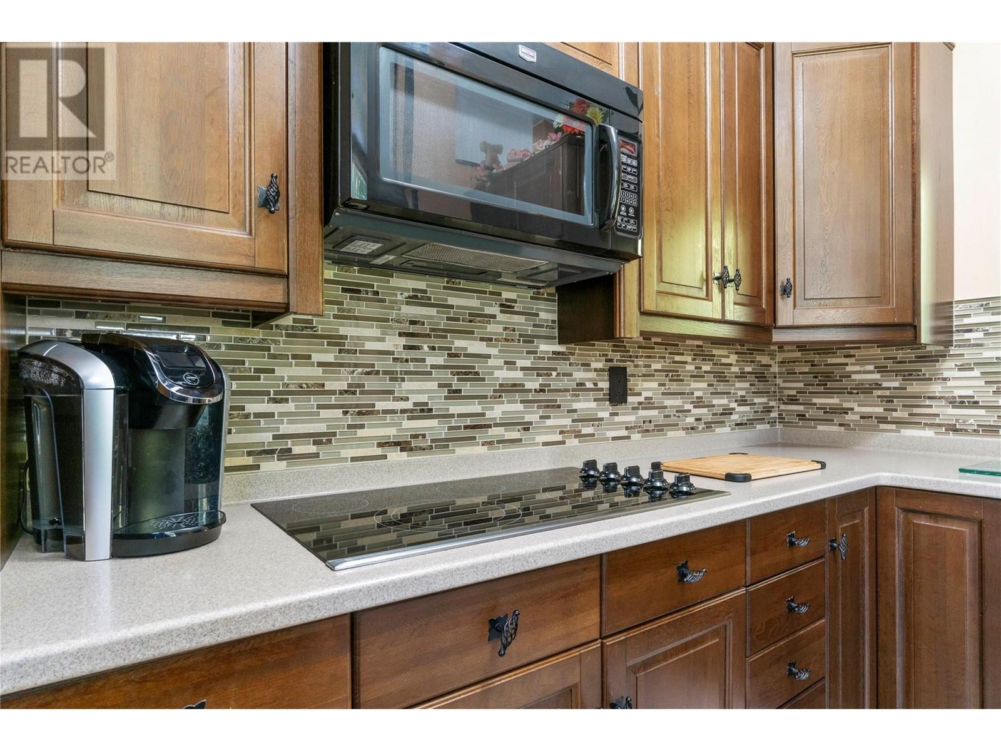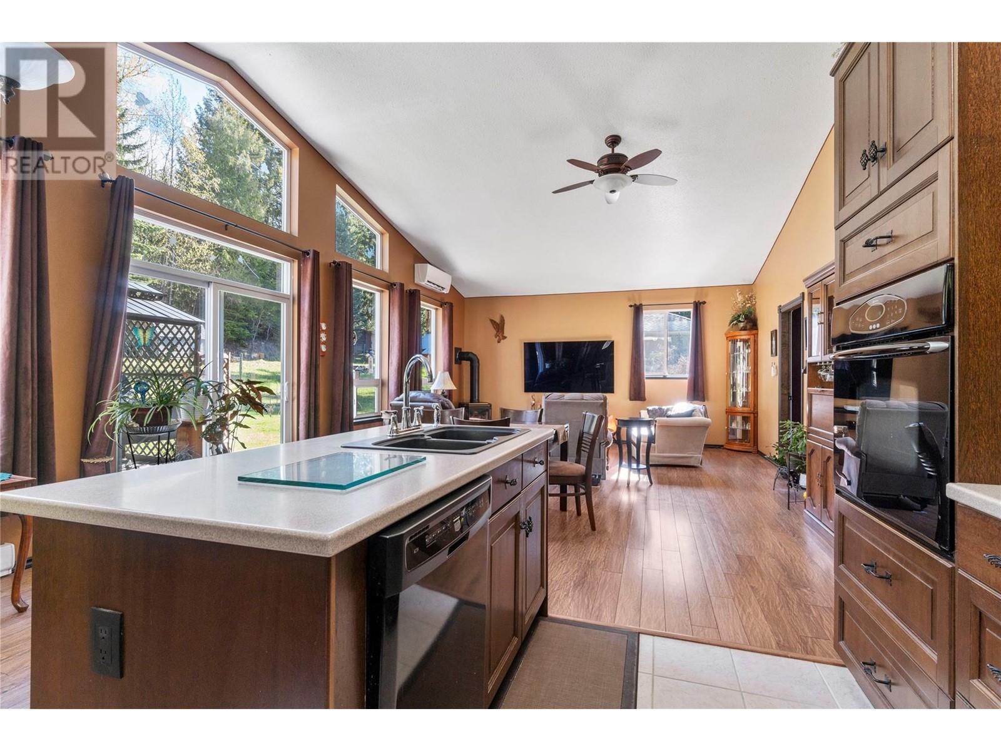4 Bedroom
3 Bathroom
2,446 ft2
Fireplace
Heat Pump
Baseboard Heaters, Heat Pump
$629,000
Tucked away at the end of a quiet no-thru road, this stunning 4-bedroom, 2.5-bathroom home offers the perfect blend of comfort, function, and privacy. The open-concept main floor welcomes you with soaring vaulted ceilings, creating an airy, light-filled space ideal for both everyday living and entertaining. The well-planned kitchen is a chef’s delight, featuring a central island, pantry, and plenty of workspace. Enjoy the convenience of main-floor laundry and the year-round efficiency of a heat pump. Downstairs, discover a fully developed lower level tailored for lifestyle: a dedicated gym area, home theatre, and a wine cellar to showcase your collection. Step outside to a beautifully manicured yard with a cozy fire pit area, two garden sheds, and green space behind for extra privacy. This home is the perfect blend of smart design, high-end features, and serene surroundings. A rare find in a location that offers both tranquility and community. (id:60329)
Property Details
|
MLS® Number
|
10349275 |
|
Property Type
|
Single Family |
|
Neigbourhood
|
North Shuswap |
|
Features
|
Central Island |
|
View Type
|
Mountain View |
Building
|
Bathroom Total
|
3 |
|
Bedrooms Total
|
4 |
|
Appliances
|
Refrigerator, Dishwasher, Cooktop - Electric, Oven - Electric, Washer & Dryer |
|
Constructed Date
|
2007 |
|
Construction Style Attachment
|
Detached |
|
Cooling Type
|
Heat Pump |
|
Exterior Finish
|
Wood Siding |
|
Fireplace Fuel
|
Propane |
|
Fireplace Present
|
Yes |
|
Fireplace Total
|
1 |
|
Fireplace Type
|
Unknown |
|
Flooring Type
|
Ceramic Tile, Hardwood, Laminate |
|
Half Bath Total
|
1 |
|
Heating Type
|
Baseboard Heaters, Heat Pump |
|
Roof Material
|
Asphalt Shingle |
|
Roof Style
|
Unknown |
|
Stories Total
|
2 |
|
Size Interior
|
2,446 Ft2 |
|
Type
|
House |
|
Utility Water
|
Government Managed |
Land
|
Acreage
|
No |
|
Size Irregular
|
0.43 |
|
Size Total
|
0.43 Ac|under 1 Acre |
|
Size Total Text
|
0.43 Ac|under 1 Acre |
|
Zoning Type
|
Unknown |
Rooms
| Level |
Type |
Length |
Width |
Dimensions |
|
Lower Level |
Utility Room |
|
|
5'1'' x 3'7'' |
|
Lower Level |
Recreation Room |
|
|
15'2'' x 10'3'' |
|
Lower Level |
Gym |
|
|
23'8'' x 20'11'' |
|
Lower Level |
Bedroom |
|
|
10'9'' x 10'11'' |
|
Lower Level |
Bedroom |
|
|
13'11'' x 10'8'' |
|
Lower Level |
3pc Bathroom |
|
|
8'11'' x 5'1'' |
|
Main Level |
Primary Bedroom |
|
|
14'3'' x 9'6'' |
|
Main Level |
Living Room |
|
|
16'11'' x 13'10'' |
|
Main Level |
Laundry Room |
|
|
11'10'' x 6'4'' |
|
Main Level |
Kitchen |
|
|
16' x 11'4'' |
|
Main Level |
Dining Room |
|
|
16'11'' x 8' |
|
Main Level |
Bedroom |
|
|
11'4'' x 9'8'' |
|
Main Level |
4pc Bathroom |
|
|
11'11'' x 4'11'' |
|
Main Level |
2pc Bathroom |
|
|
7' x 3'7'' |
https://www.realtor.ca/real-estate/28367639/7688-mountain-drive-anglemont-north-shuswap

