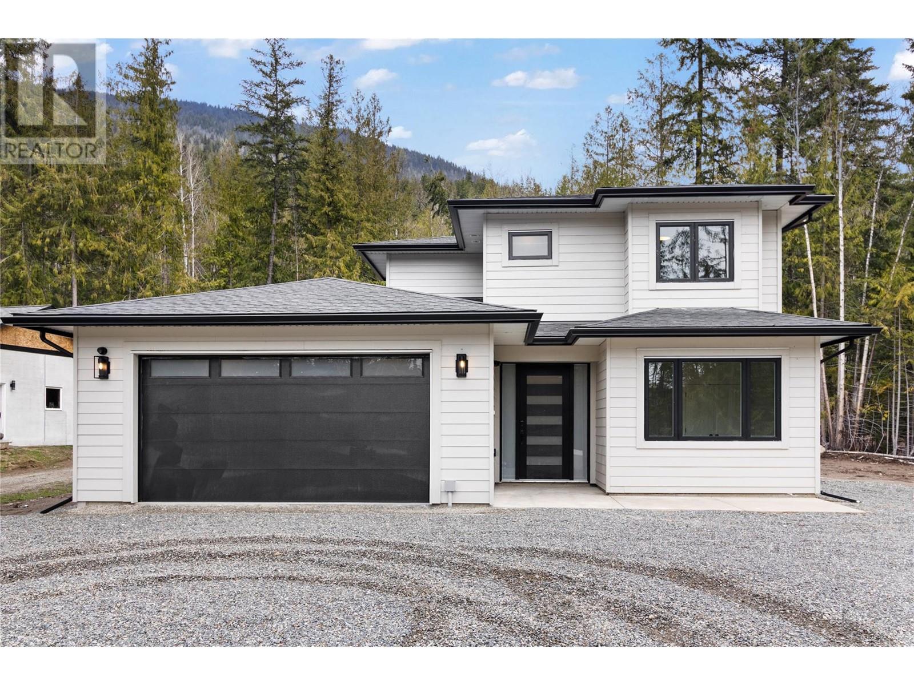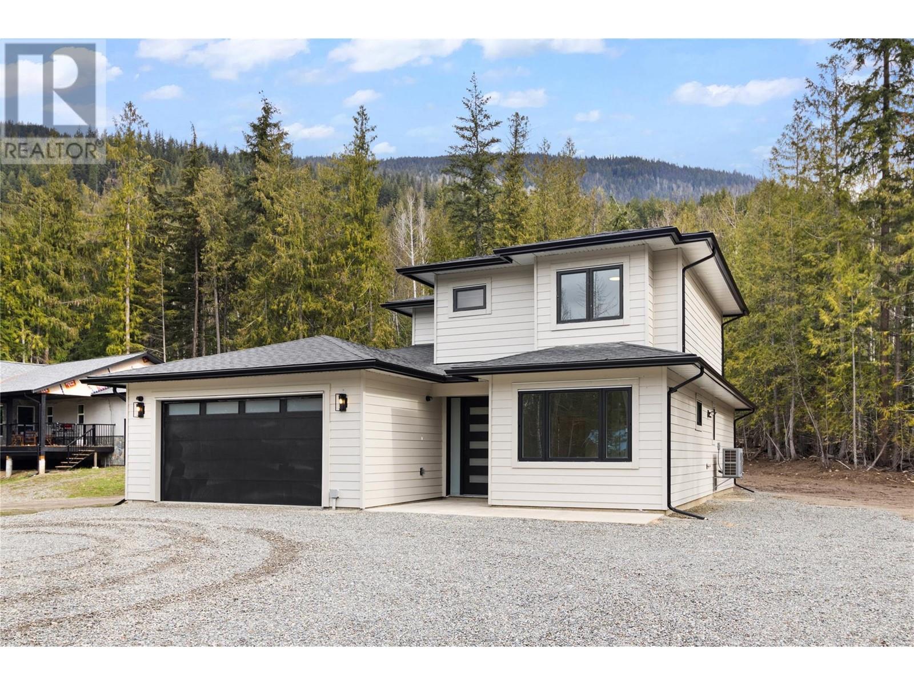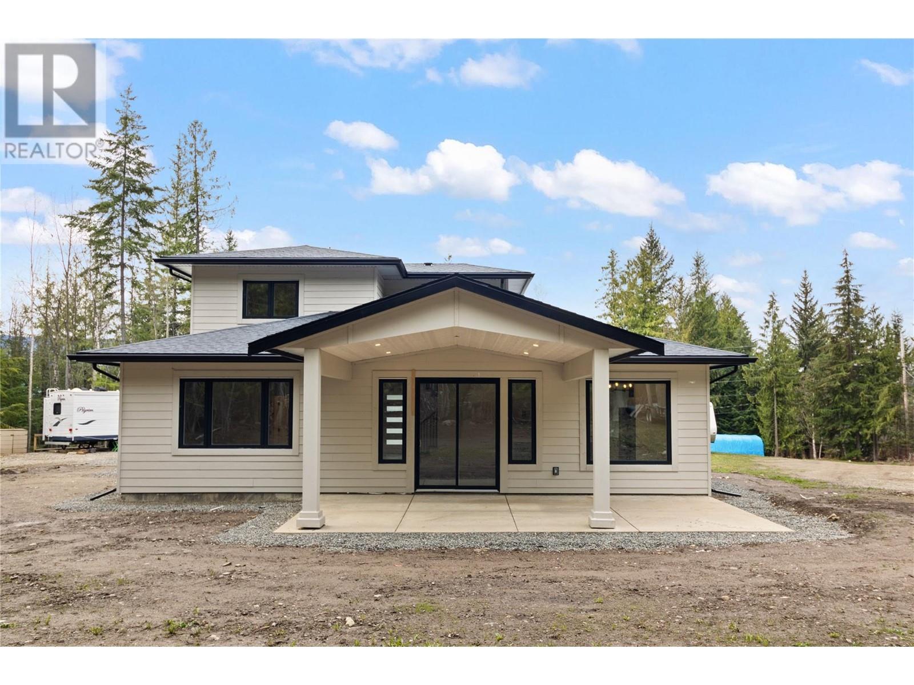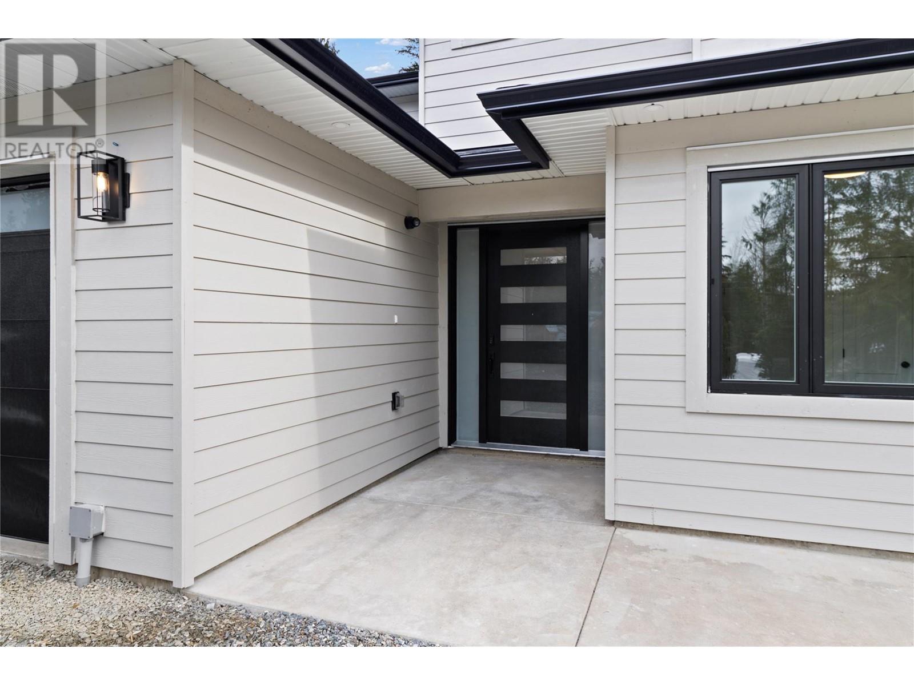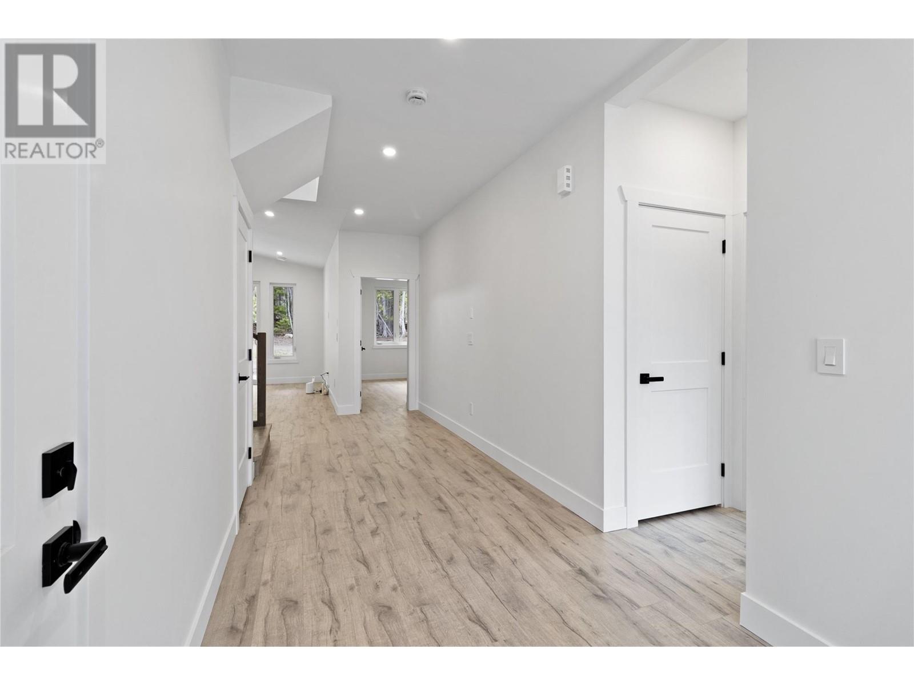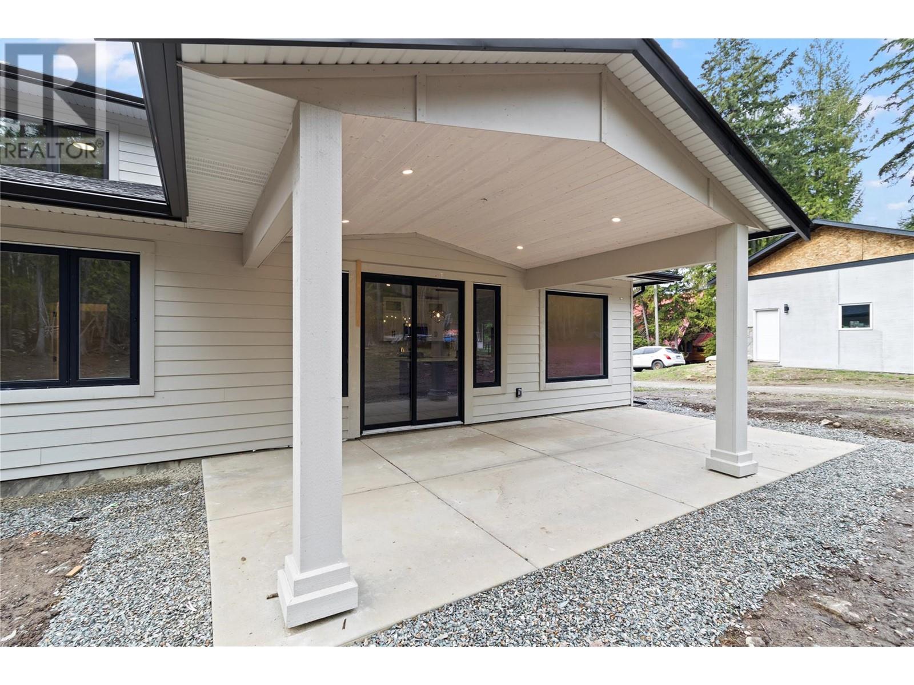4 Bedroom
3 Bathroom
2,305 ft2
Split Level Entry
Heat Pump
Forced Air, Heat Pump
$944,999
Welcome to this beautifully designed home, privately nestled on a half-acre lot and built for comfortable, year-round modern living. Featuring 4 bedrooms, 3 full bathrooms, and stylish finishes throughout, this home offers space, comfort, and serenity—complete with a 2-5-10 year warranty and no GST! The open-concept main floor includes front entry and double garage access, plus a spacious living, dining, and kitchen area with granite countertops, a large island, stainless steel appliances, and modern fixtures. Step out to the vaulted, covered patio and enjoy the tranquil, tree-lined backyard—perfect for entertaining or relaxing. The primary bedroom boasts a luxurious ensuite and walk-in closet, while a second main-floor bedroom offers easy access to a nearby full bath. Upstairs are two more bedrooms and a third full bathroom, with views of surrounding nature. Additional features include central A/C, HVAC, built-in security system, and a dedicated RV parking area with full hookups (water, septic, and electricity). Don't miss this gem—book your private showing today! (id:60329)
Property Details
|
MLS® Number
|
10343986 |
|
Property Type
|
Single Family |
|
Neigbourhood
|
North Shuswap |
|
Community Features
|
Family Oriented |
|
Features
|
Cul-de-sac, Irregular Lot Size, Central Island, Balcony |
|
Parking Space Total
|
6 |
|
Road Type
|
Cul De Sac |
Building
|
Bathroom Total
|
3 |
|
Bedrooms Total
|
4 |
|
Appliances
|
Refrigerator, Washer & Dryer |
|
Architectural Style
|
Split Level Entry |
|
Constructed Date
|
2025 |
|
Construction Style Attachment
|
Detached |
|
Construction Style Split Level
|
Other |
|
Cooling Type
|
Heat Pump |
|
Exterior Finish
|
Wood Siding, Other |
|
Fire Protection
|
Security System |
|
Flooring Type
|
Laminate, Mixed Flooring, Tile |
|
Heating Type
|
Forced Air, Heat Pump |
|
Roof Material
|
Asphalt Shingle |
|
Roof Style
|
Unknown |
|
Stories Total
|
2 |
|
Size Interior
|
2,305 Ft2 |
|
Type
|
House |
|
Utility Water
|
Municipal Water |
Parking
|
See Remarks
|
|
|
Attached Garage
|
2 |
|
R V
|
1 |
Land
|
Acreage
|
No |
|
Sewer
|
Septic Tank |
|
Size Irregular
|
0.5 |
|
Size Total
|
0.5 Ac|under 1 Acre |
|
Size Total Text
|
0.5 Ac|under 1 Acre |
|
Zoning Type
|
Residential |
Rooms
| Level |
Type |
Length |
Width |
Dimensions |
|
Second Level |
3pc Bathroom |
|
|
7'0'' x 8'3'' |
|
Second Level |
Bedroom |
|
|
11'2'' x 14'6'' |
|
Second Level |
Bedroom |
|
|
16'3'' x 12'0'' |
|
Main Level |
Utility Room |
|
|
8'4'' x 77'7'' |
|
Main Level |
Foyer |
|
|
7'0'' x 6'4'' |
|
Main Level |
Bedroom |
|
|
11'1'' x 11'6'' |
|
Main Level |
3pc Bathroom |
|
|
7'6'' x 4'11'' |
|
Main Level |
4pc Ensuite Bath |
|
|
11'1'' x 8'4'' |
|
Main Level |
Primary Bedroom |
|
|
15'3'' x 14'2'' |
|
Main Level |
Laundry Room |
|
|
12'5'' x 7'7'' |
|
Main Level |
Living Room |
|
|
15'11'' x 18'3'' |
|
Main Level |
Kitchen |
|
|
12'6'' x 10'9'' |
|
Main Level |
Dining Room |
|
|
12'6'' x 8'11'' |
https://www.realtor.ca/real-estate/28182555/7670-mountain-drive-anglemont-north-shuswap
