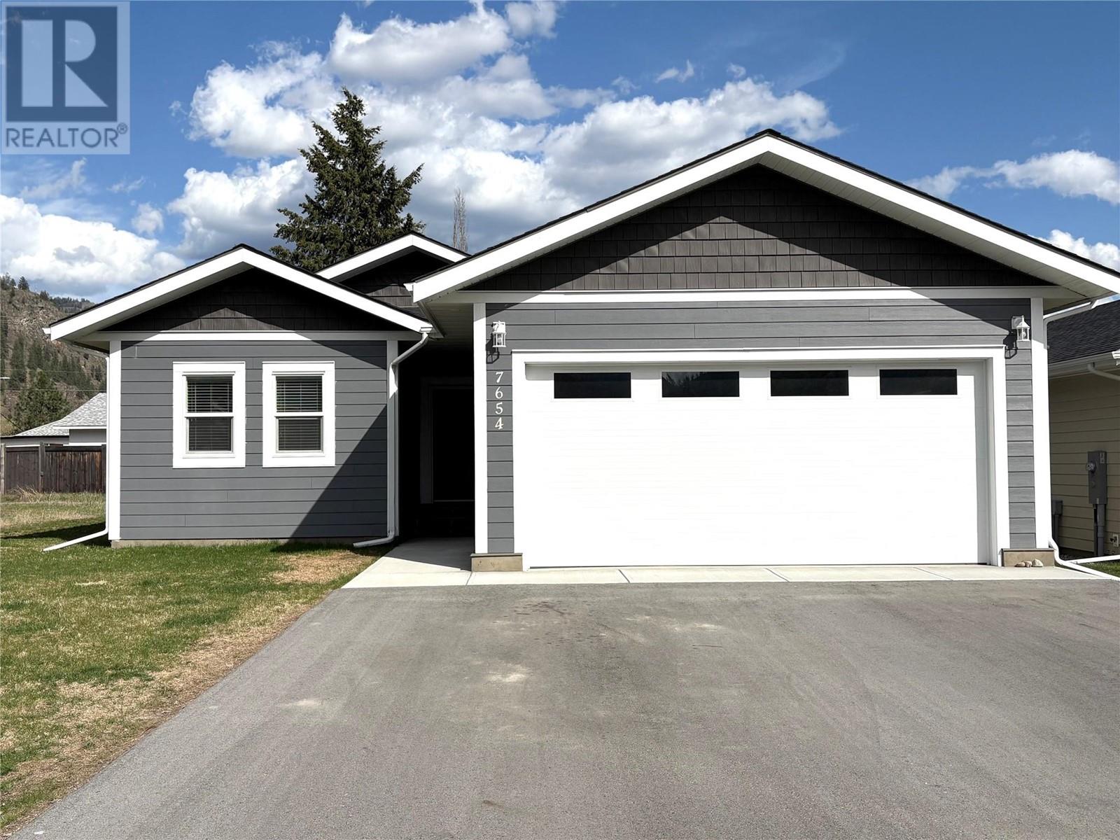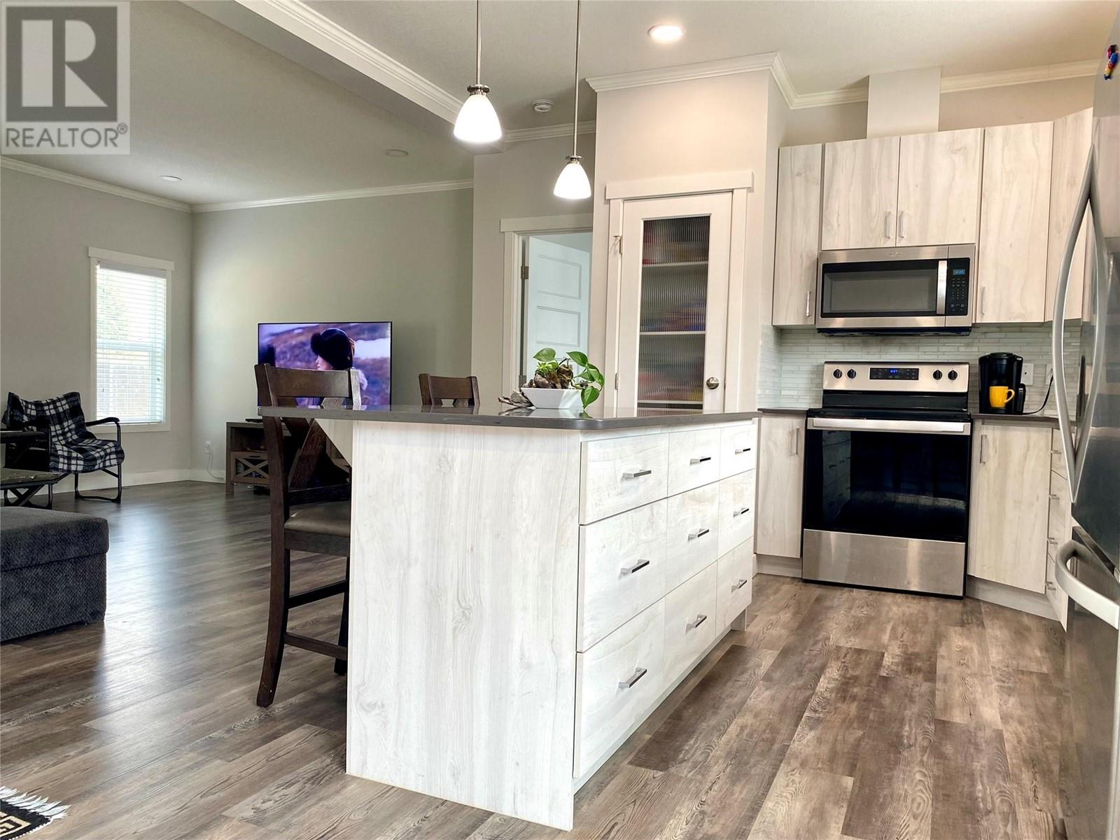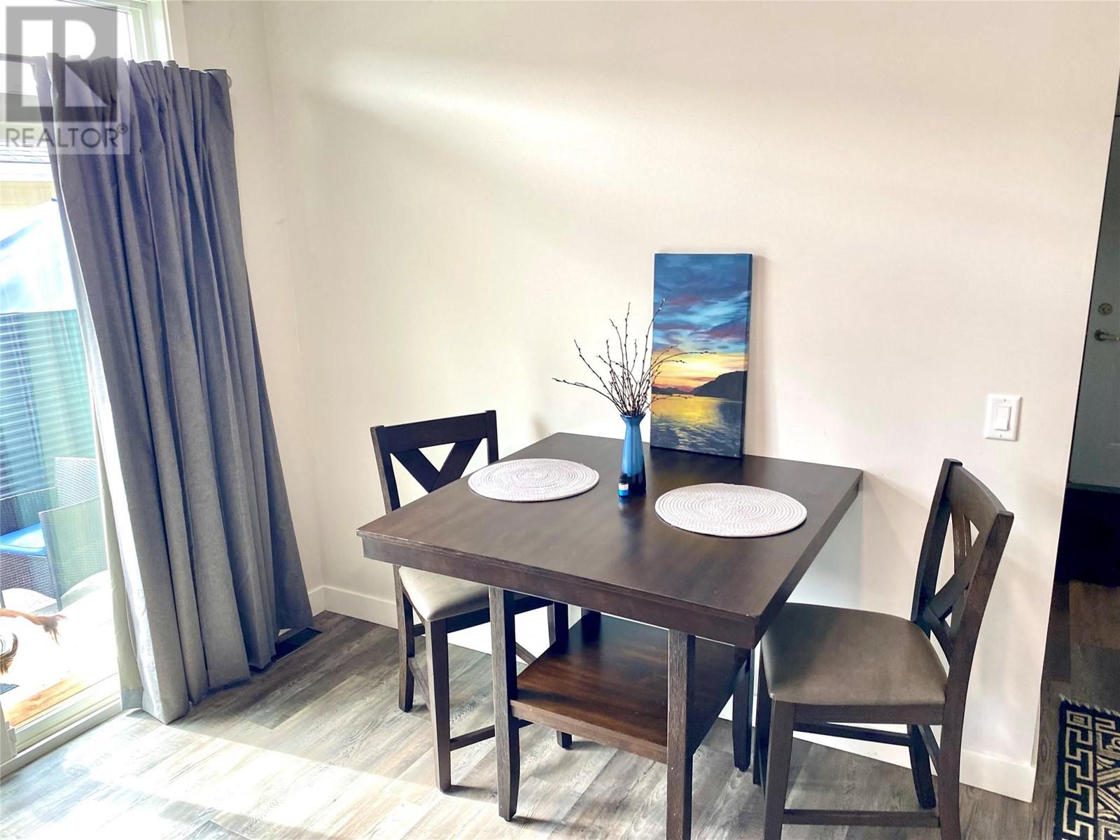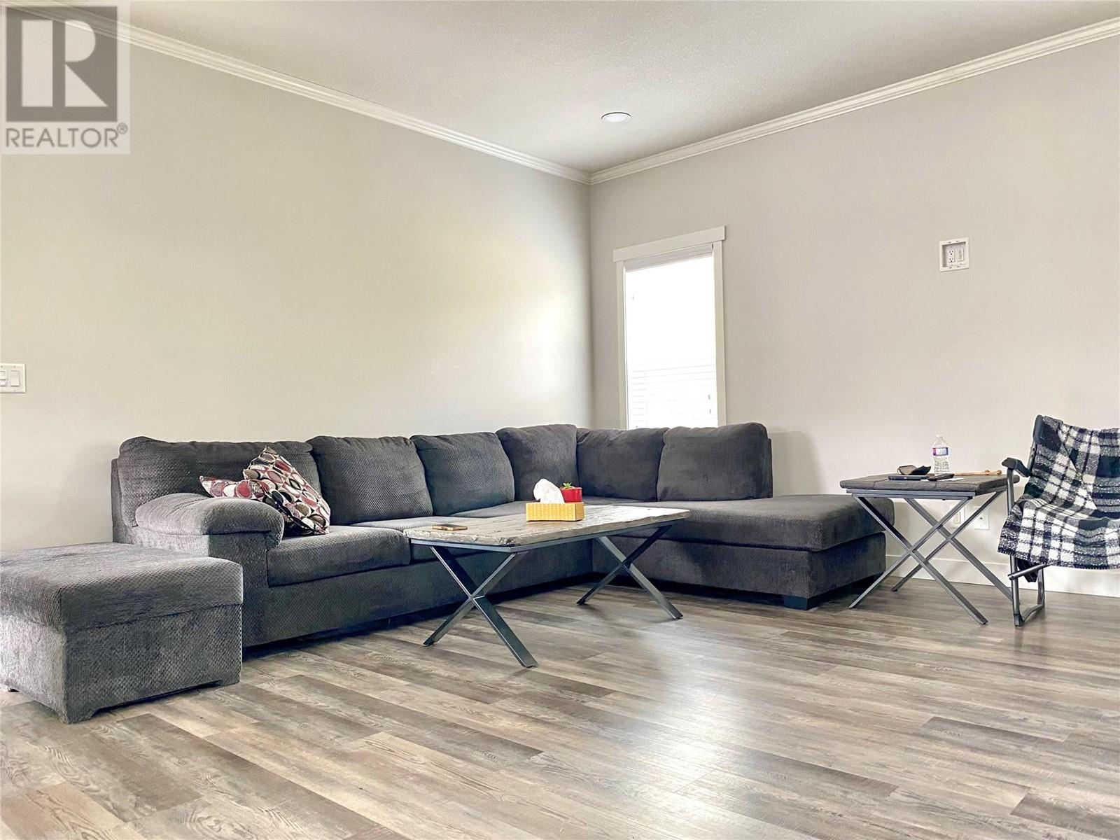3 Bedroom
2 Bathroom
1,377 ft2
Central Air Conditioning
Forced Air, See Remarks
Level
$565,000
Modern One-Level Living Welcome to this stylish and functional 3-bedroom, 2-bathroom home built in 2022, offering comfortable one-level living in a prime location. Step into an open-concept layout with a bright and airy feel, perfect for both relaxing and entertaining. The kitchen features sleek stone countertops, modern cabinetry, and flows seamlessly into the dining and living areas. Enjoy the convenience of hot water on demand, a double-car garage, and a fully fenced courtyard that offers privacy and a safe space for kids or pets. Whether you're heading out for a peaceful walk on nearby trails or enjoying dinner at a local restaurant, everything you need is just minutes away. This move-in ready home blends modern touches with everyday practicality—perfect for anyone looking to simplify without compromising on style. (id:60329)
Property Details
|
MLS® Number
|
10342756 |
|
Property Type
|
Single Family |
|
Neigbourhood
|
Grand Forks |
|
Features
|
Level Lot, Central Island |
|
Parking Space Total
|
2 |
|
View Type
|
Mountain View |
Building
|
Bathroom Total
|
2 |
|
Bedrooms Total
|
3 |
|
Appliances
|
Range, Refrigerator, Dishwasher, Hot Water Instant, Washer & Dryer |
|
Basement Type
|
Crawl Space |
|
Constructed Date
|
2022 |
|
Cooling Type
|
Central Air Conditioning |
|
Exterior Finish
|
Other |
|
Flooring Type
|
Vinyl |
|
Heating Type
|
Forced Air, See Remarks |
|
Roof Material
|
Asphalt Shingle |
|
Roof Style
|
Unknown |
|
Stories Total
|
1 |
|
Size Interior
|
1,377 Ft2 |
|
Type
|
Manufactured Home |
|
Utility Water
|
Municipal Water |
Parking
Land
|
Acreage
|
No |
|
Current Use
|
Other |
|
Landscape Features
|
Level |
|
Sewer
|
Municipal Sewage System |
|
Size Irregular
|
0.12 |
|
Size Total
|
0.12 Ac|under 1 Acre |
|
Size Total Text
|
0.12 Ac|under 1 Acre |
|
Zoning Type
|
Unknown |
Rooms
| Level |
Type |
Length |
Width |
Dimensions |
|
Main Level |
4pc Ensuite Bath |
|
|
Measurements not available |
|
Main Level |
Primary Bedroom |
|
|
12'8'' x 12'7'' |
|
Main Level |
Living Room |
|
|
13'5'' x 16'8'' |
|
Main Level |
Kitchen |
|
|
9'6'' x 13'4'' |
|
Main Level |
Dining Room |
|
|
12'7'' x 8'9'' |
|
Main Level |
Laundry Room |
|
|
9'6'' x 8'6'' |
|
Main Level |
4pc Bathroom |
|
|
Measurements not available |
|
Main Level |
Bedroom |
|
|
10'3'' x 12'5'' |
|
Main Level |
Bedroom |
|
|
10'9'' x 12'7'' |
https://www.realtor.ca/real-estate/28155552/7654-18th-street-grand-forks-grand-forks






























