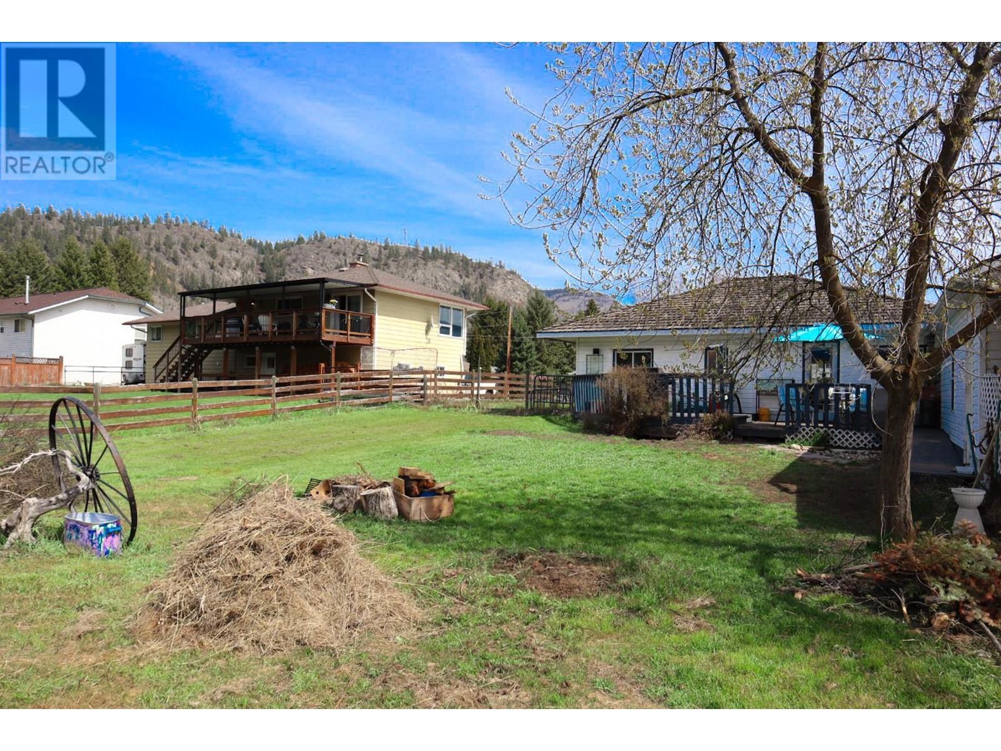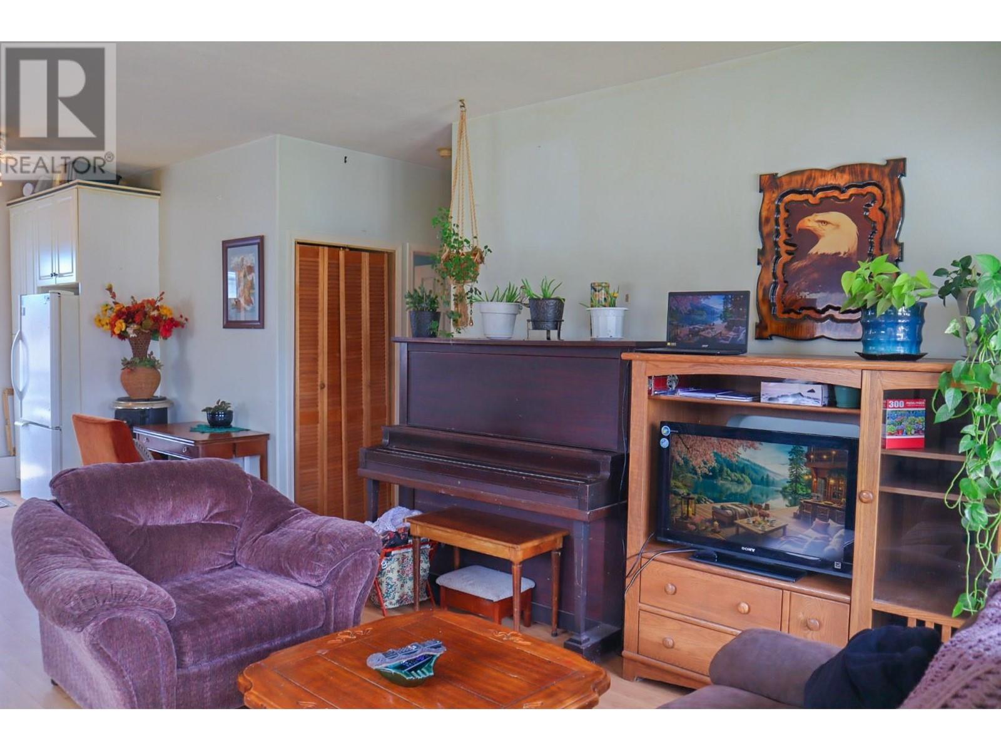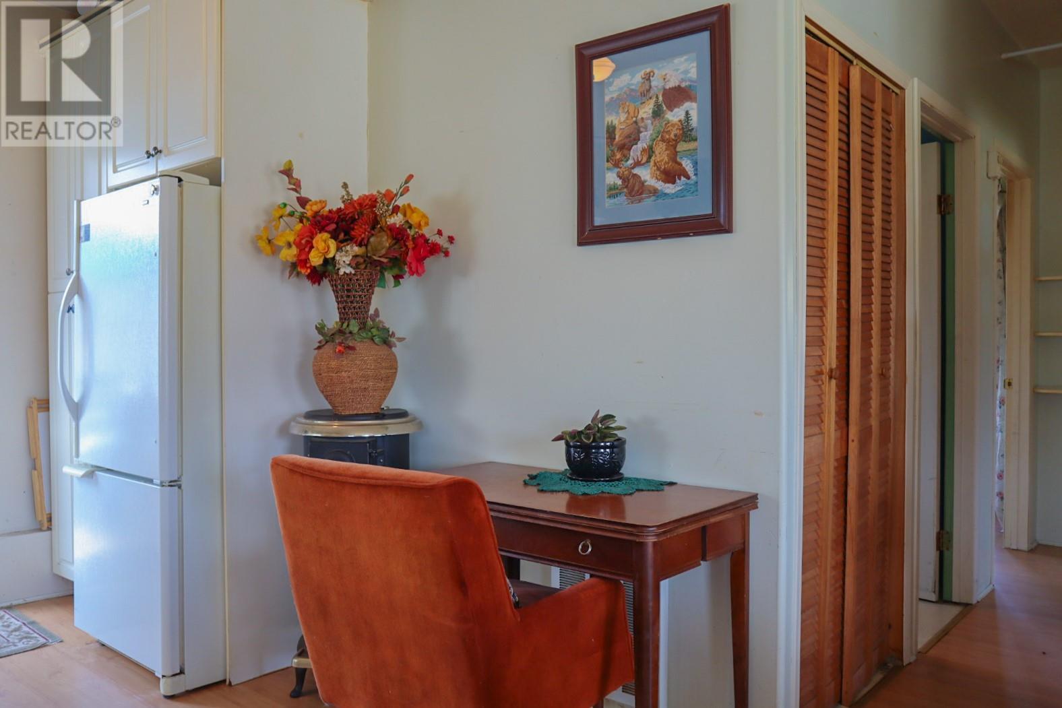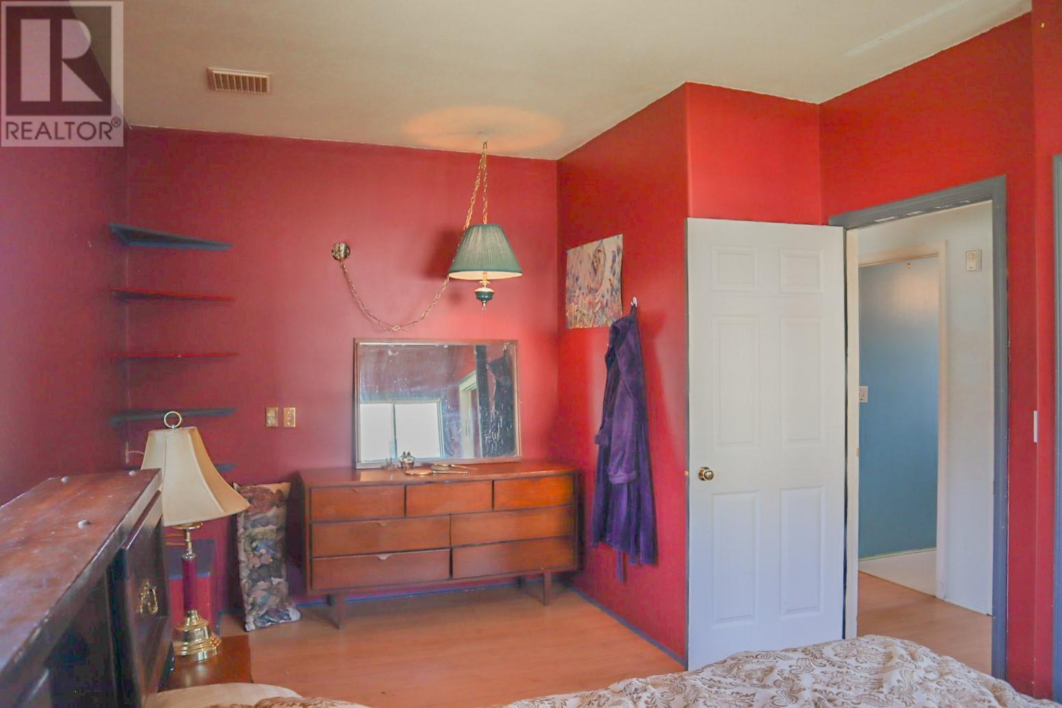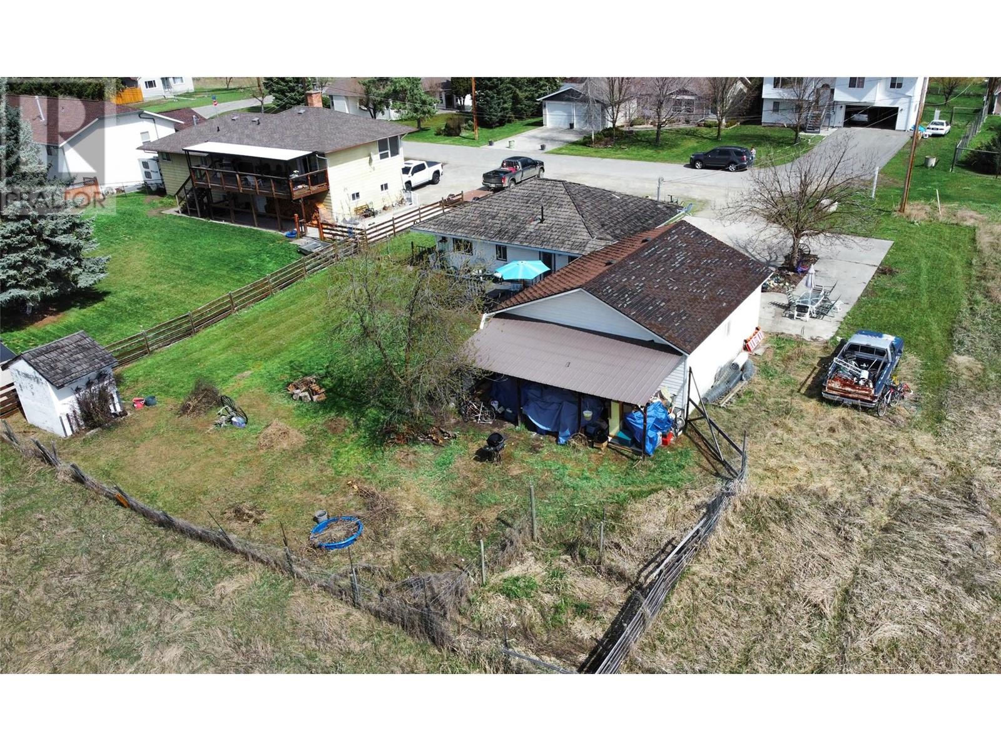7641 Phoenix Way Grand Forks, British Columbia V0H 1H0
2 Bedroom
1 Bathroom
832 ft2
Ranch
Wall Unit
Baseboard Heaters
$320,000
This property greets you with a spacious paved driveway and an impressive 25x40 heated garage - perfect for vehicles, toys, or a workshop. You’re surrounded by a protected, sensitive ecosystem that creates a peaceful, natural setting. Built in 1998, the home is designed for easy one-level living and features a generously sized primary bedroom for added comfort. The hot water tank is 4 years old. A little TLC is all it takes to bring this home back to its full potential. Located at the end of a quiet cul-de-sac and set on a quarter-acre lot, this inviting property is ready for you to call it home. (id:60329)
Property Details
| MLS® Number | 10343581 |
| Property Type | Single Family |
| Neigbourhood | Grand Forks |
| Parking Space Total | 4 |
Building
| Bathroom Total | 1 |
| Bedrooms Total | 2 |
| Architectural Style | Ranch |
| Constructed Date | 1989 |
| Construction Style Attachment | Detached |
| Cooling Type | Wall Unit |
| Heating Fuel | Electric |
| Heating Type | Baseboard Heaters |
| Stories Total | 1 |
| Size Interior | 832 Ft2 |
| Type | House |
| Utility Water | Municipal Water |
Parking
| See Remarks | |
| Attached Garage | 4 |
| R V |
Land
| Acreage | No |
| Sewer | Municipal Sewage System |
| Size Irregular | 0.25 |
| Size Total | 0.25 Ac|under 1 Acre |
| Size Total Text | 0.25 Ac|under 1 Acre |
| Zoning Type | Residential |
Rooms
| Level | Type | Length | Width | Dimensions |
|---|---|---|---|---|
| Main Level | Full Bathroom | 10'2'' x 6'6'' | ||
| Main Level | Bedroom | 10'2'' x 10'9'' | ||
| Main Level | Primary Bedroom | 10'7'' x 15'9'' | ||
| Main Level | Living Room | 14'9'' x 11'4'' | ||
| Main Level | Kitchen | 13'8'' x 12'11'' |
https://www.realtor.ca/real-estate/28189794/7641-phoenix-way-grand-forks-grand-forks
Contact Us
Contact us for more information






