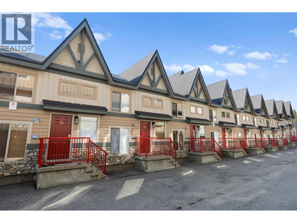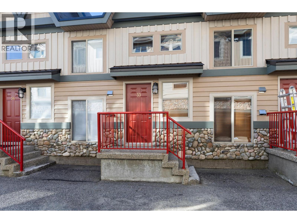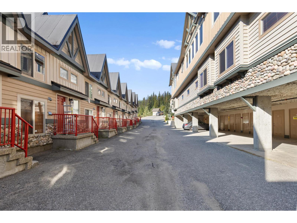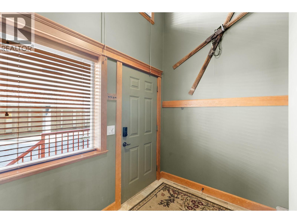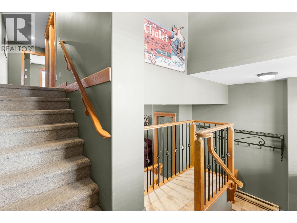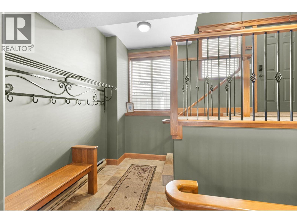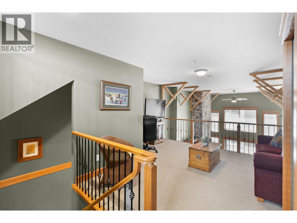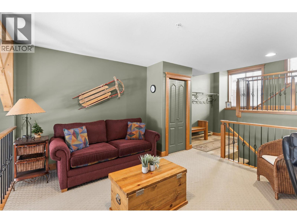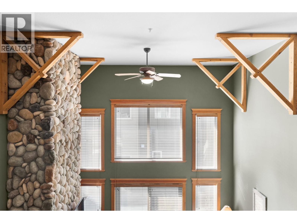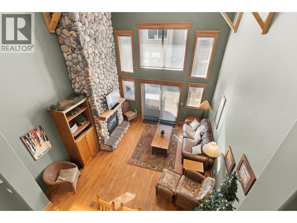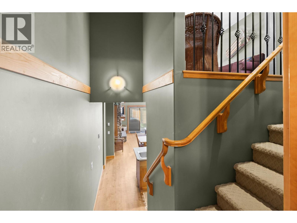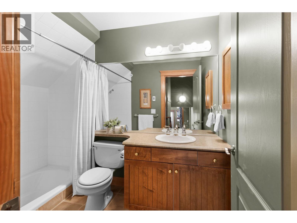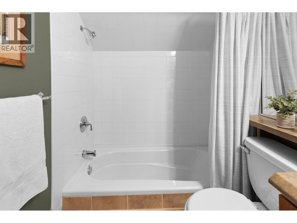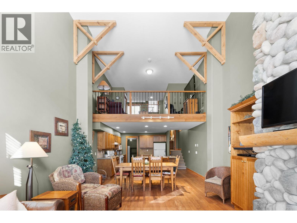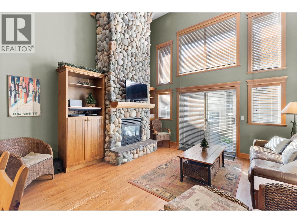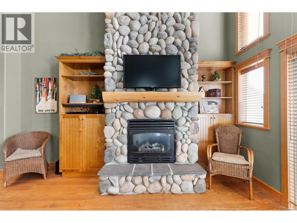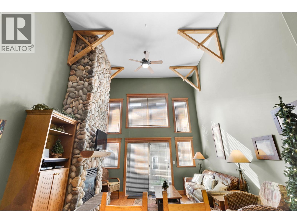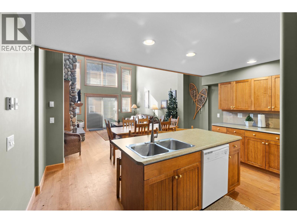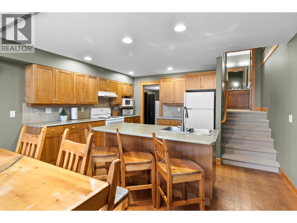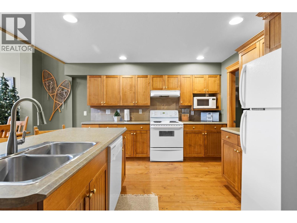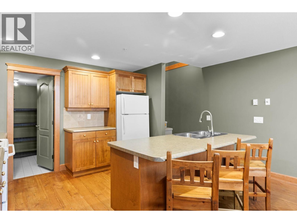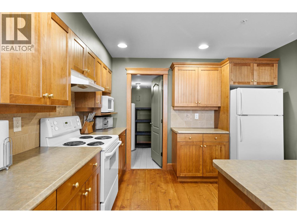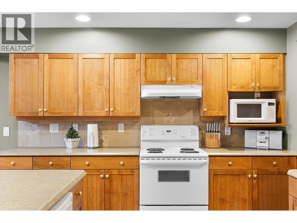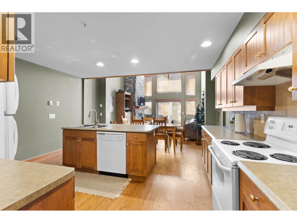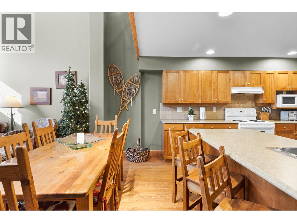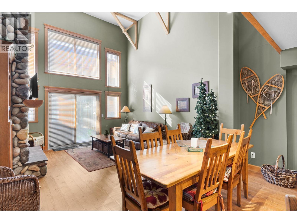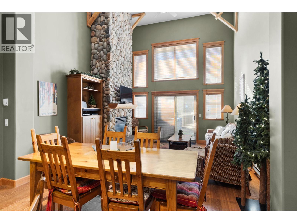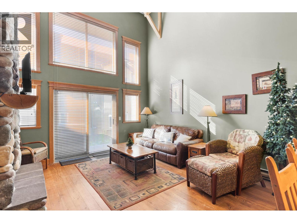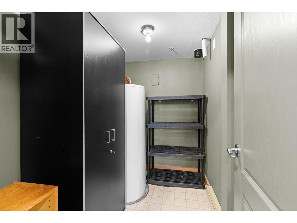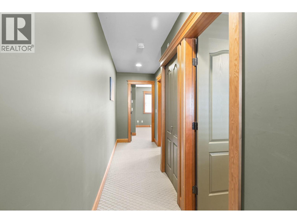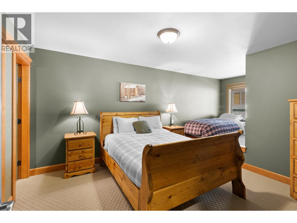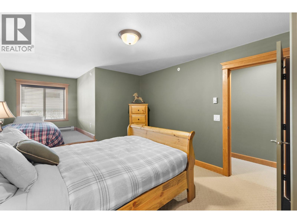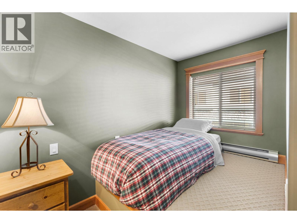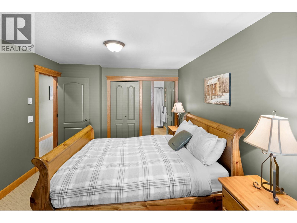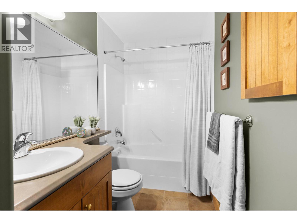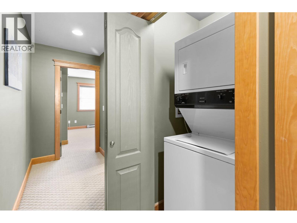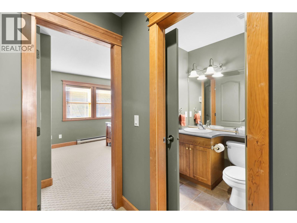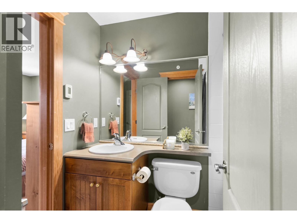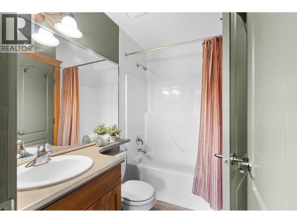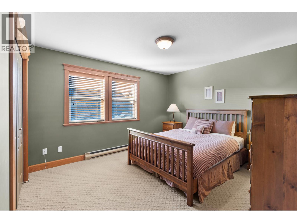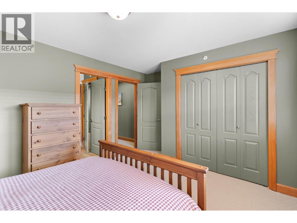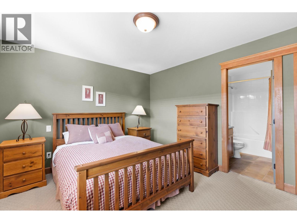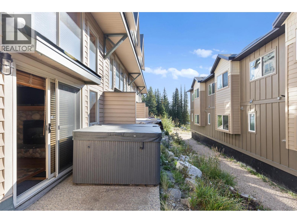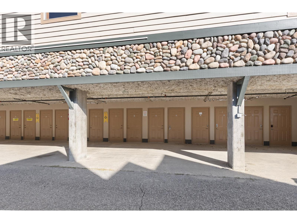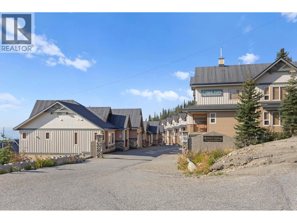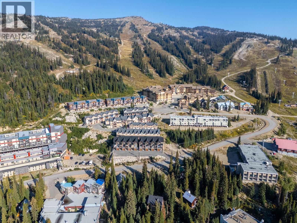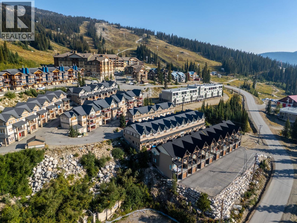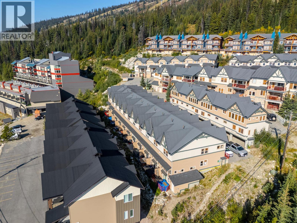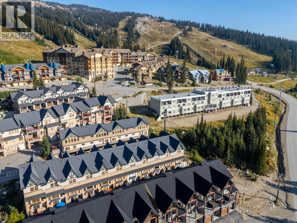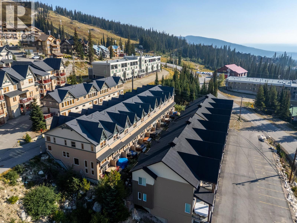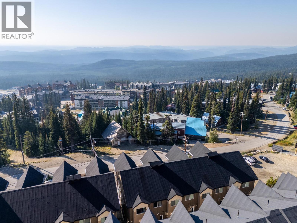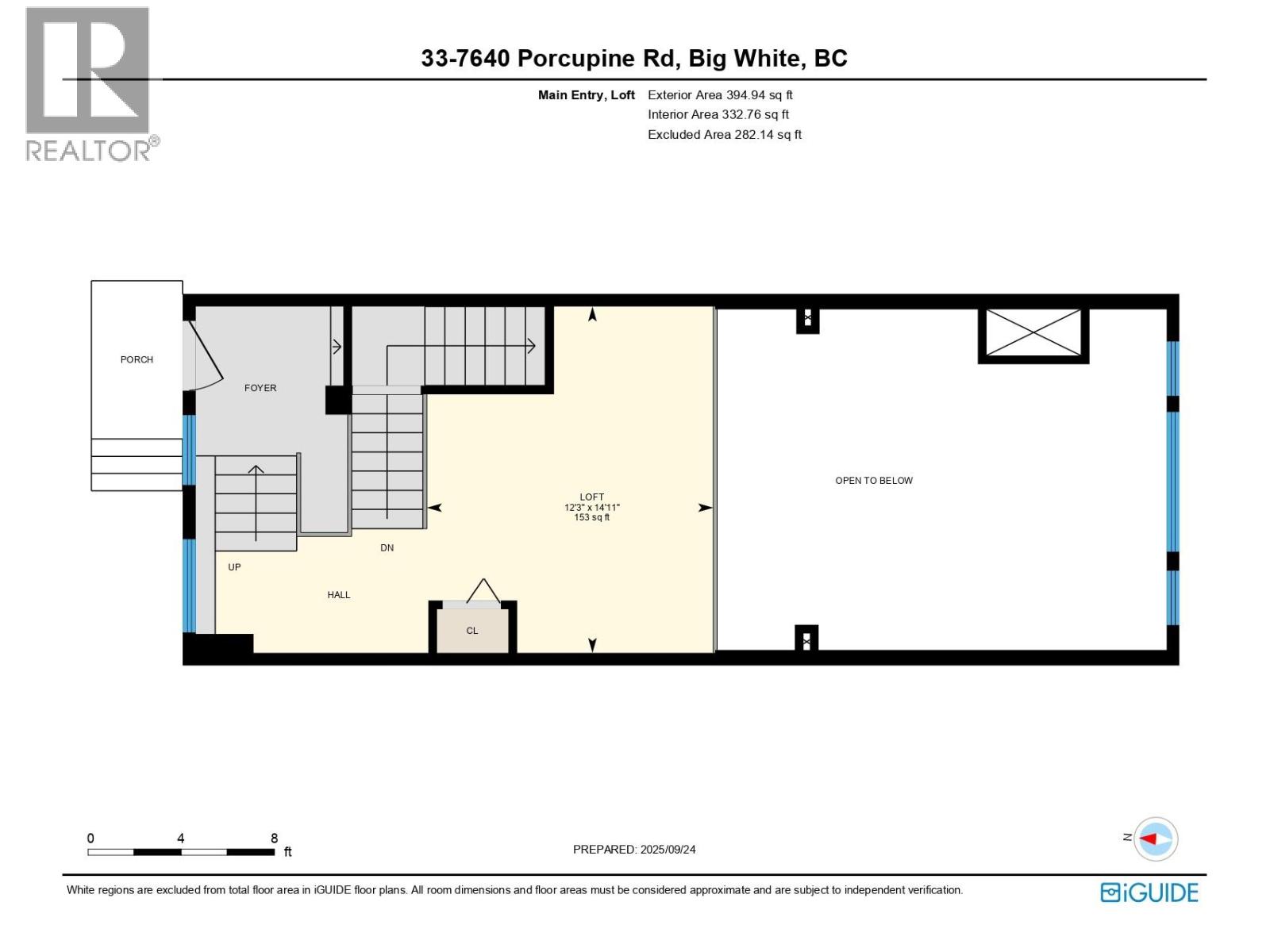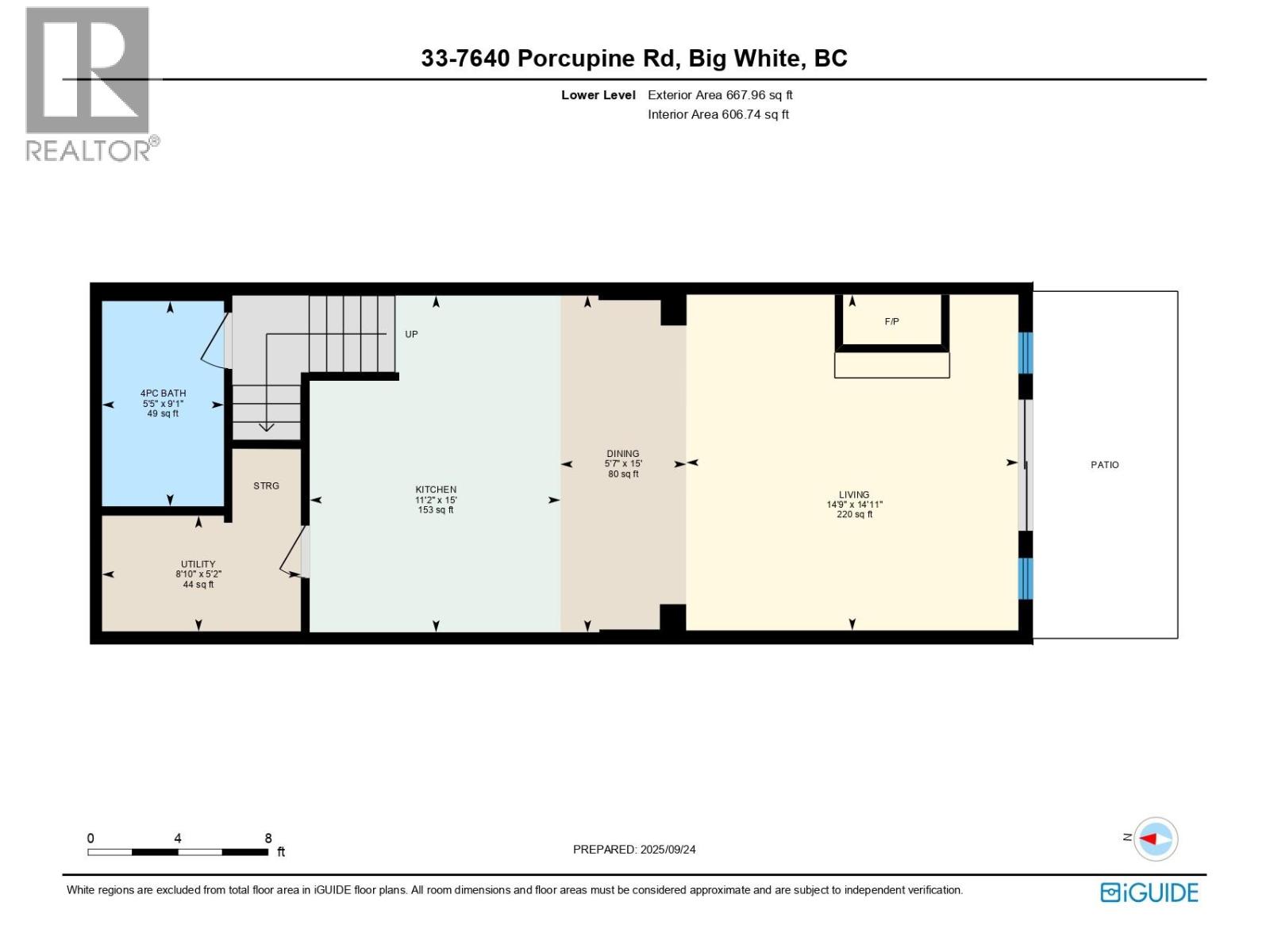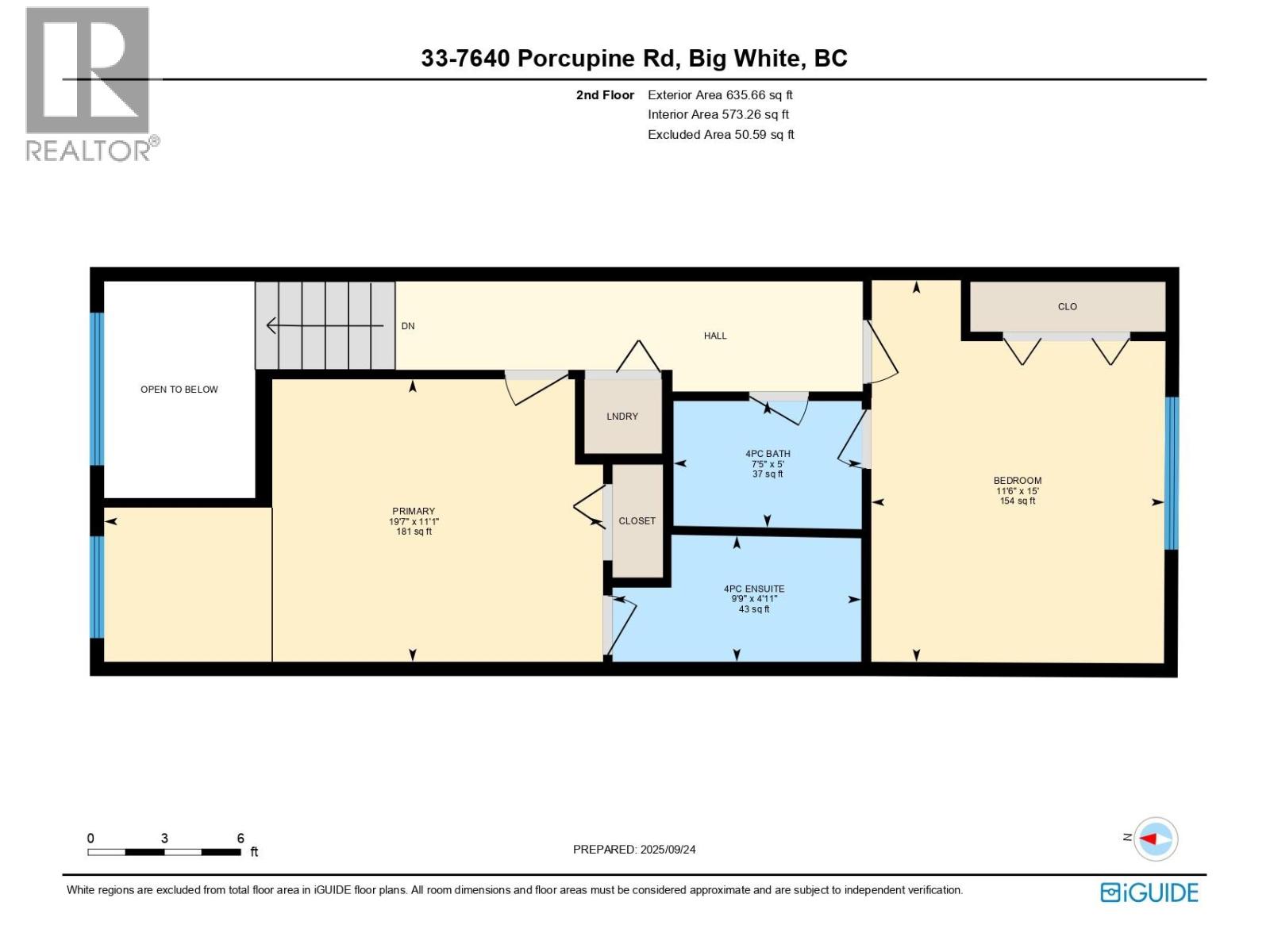7640 Porcupine Road Unit# 33 Big White, British Columbia V1P 1T4
$674,900Maintenance,
$634.57 Monthly
Maintenance,
$634.57 MonthlyWelcome to Tree Tops, one of Big White’s most sought-after developments offering true ski-in/ski-out convenience via the Mogul Cat Track. This 2 Bed/3 Bath townhome combines mountain charm with modern comfort, making it the perfect getaway for family, friends, or rental guests. Step inside to an airy, open-concept layout highlighted by soaring ceilings & abundance of natural light. The main living area features a stunning floor-to-ceiling river-rock fireplace surrounded by custom built-ins—the ideal centerpiece for cozy evenings after a day on the slopes. Just off the living room, you’ll find your private hot tub, a perfect spot to unwind under the stars. The large kitchen is designed for entertaining with shaker cabinetry, a sit-up island, and plenty of prep space. A versatile loft overlooks the living area, providing a fun hangout for kids and includes a sofa bed for extra sleeping accommodations. Upstairs, both bedrooms offer private ensuites, while one also includes a flex/den space that can easily be used as an additional sleeping area. With a variety of flexible layouts, this home is well-suited to host multiple families or groups. The timeless design blends rich tones, wood accents, & a cozy mountain feel throughout. Additional conveniences include a covered parking stall directly across from the unit & two storage lockers-one for owners and one for guests. This turnkey property is equally perfect as your personal mountain retreat or a high-demand rental investment! (id:60329)
Property Details
| MLS® Number | 10364049 |
| Property Type | Single Family |
| Neigbourhood | Big White |
| Community Name | Tree Tops |
| Storage Type | Storage, Locker |
Building
| Bathroom Total | 3 |
| Bedrooms Total | 2 |
| Constructed Date | 1999 |
| Construction Style Attachment | Attached |
| Fireplace Fuel | Propane |
| Fireplace Present | Yes |
| Fireplace Total | 1 |
| Fireplace Type | Unknown |
| Heating Fuel | Electric |
| Heating Type | Baseboard Heaters |
| Stories Total | 3 |
| Size Interior | 1,696 Ft2 |
| Type | Row / Townhouse |
| Utility Water | Private Utility |
Parking
| Covered |
Land
| Acreage | No |
| Sewer | Municipal Sewage System |
| Size Total Text | Under 1 Acre |
| Zoning Type | Unknown |
Rooms
| Level | Type | Length | Width | Dimensions |
|---|---|---|---|---|
| Second Level | Full Bathroom | 5' x 7'5'' | ||
| Second Level | Bedroom | 15' x 11'6'' | ||
| Second Level | Full Ensuite Bathroom | 4'11'' x 9'9'' | ||
| Second Level | Primary Bedroom | 11'1'' x 19'7'' | ||
| Second Level | Full Bathroom | 9'1'' x 5'5'' | ||
| Lower Level | Utility Room | 5'2'' x 8'10'' | ||
| Lower Level | Dining Room | 15' x 5'7'' | ||
| Lower Level | Living Room | 14'11'' x 14'9'' | ||
| Lower Level | Kitchen | 15' x 11'2'' | ||
| Main Level | Loft | 14'11'' x 12'3'' |
https://www.realtor.ca/real-estate/28918087/7640-porcupine-road-unit-33-big-white-big-white
Contact Us
Contact us for more information
