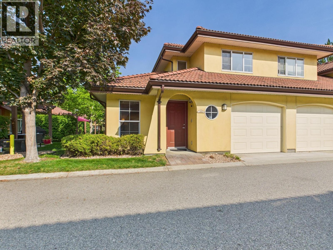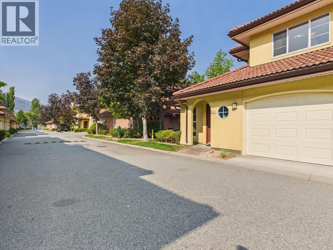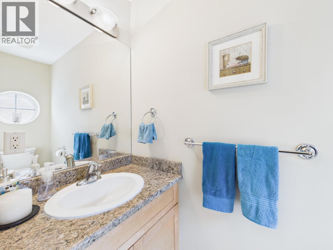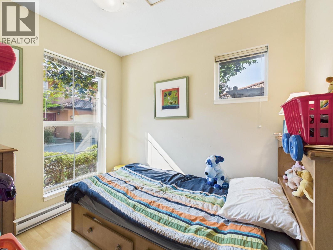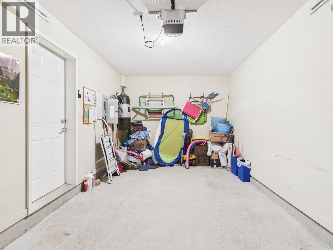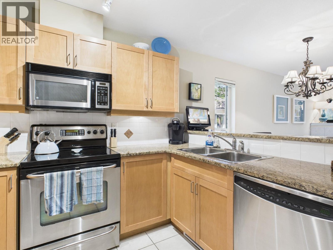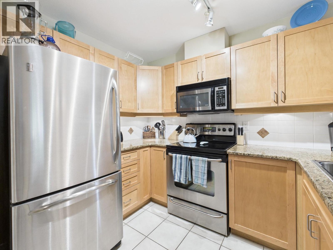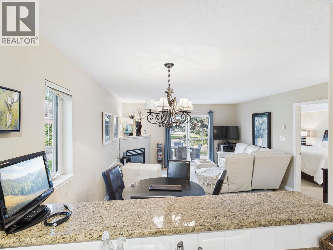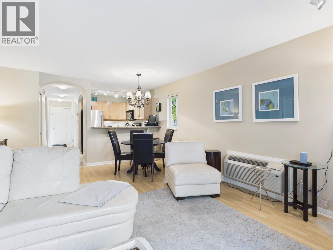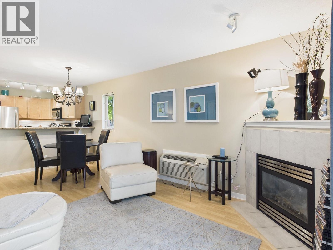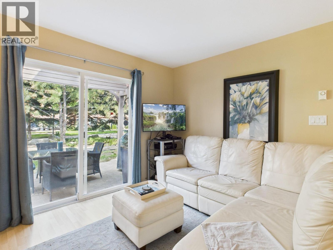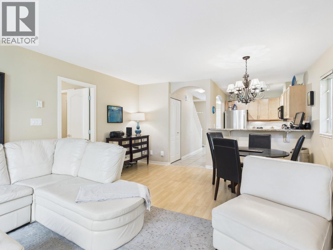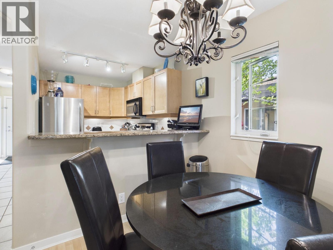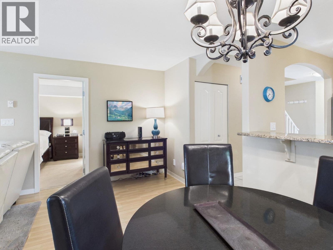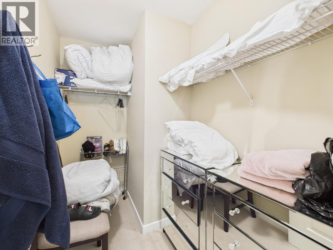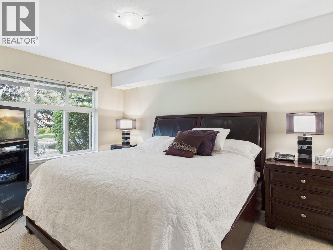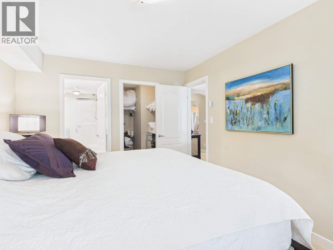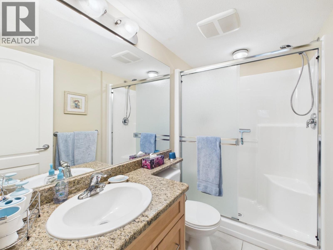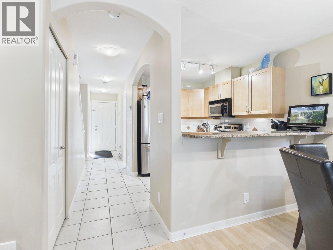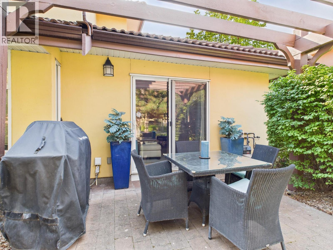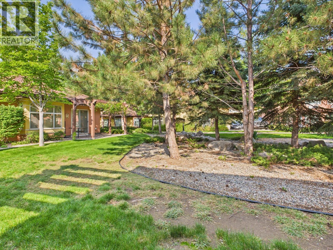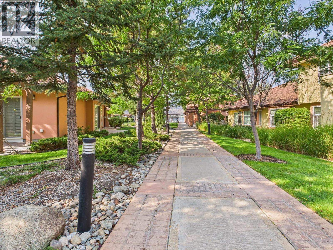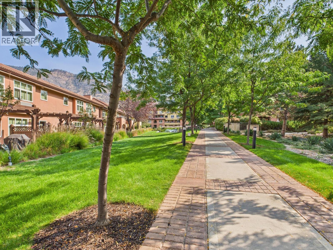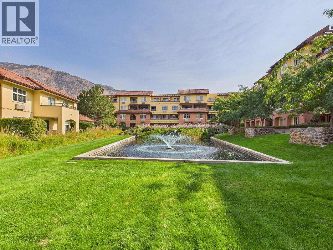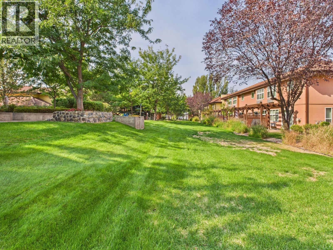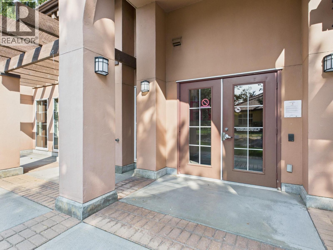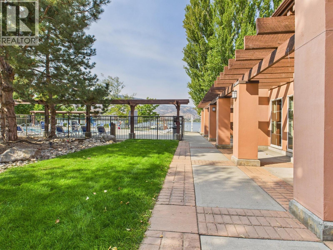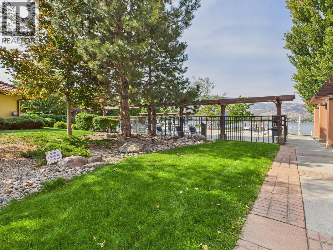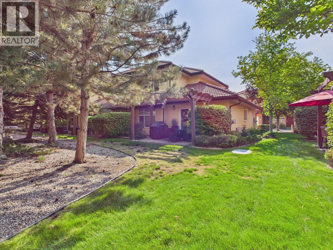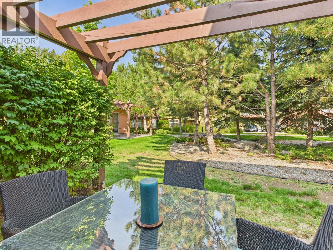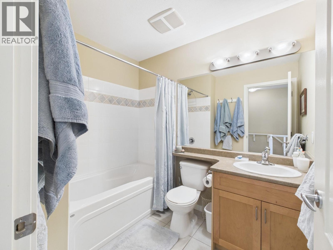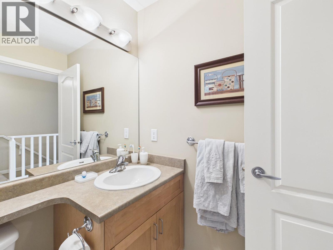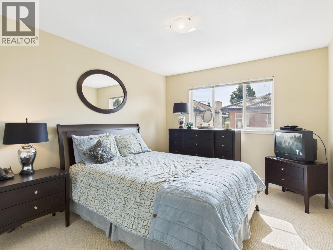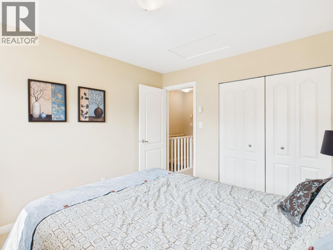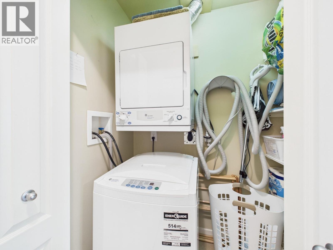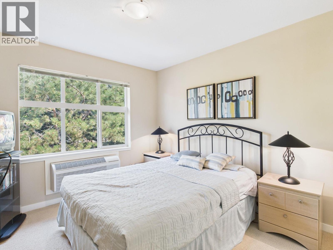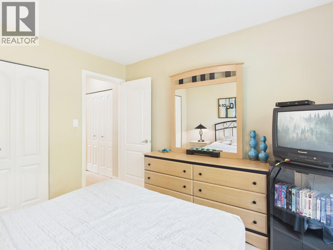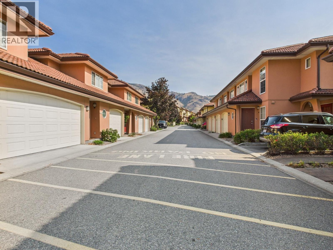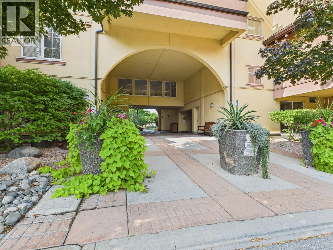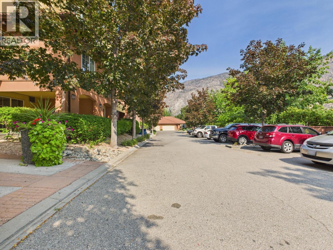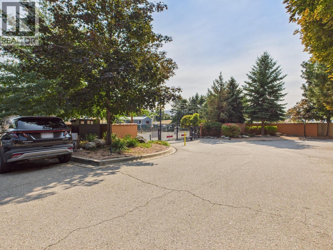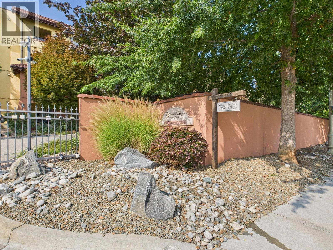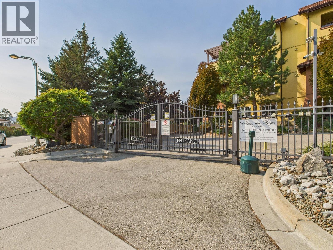7600 Cottonwood Drive Unit# 40 Osoyoos, British Columbia V0H 1V3
$699,000Maintenance,
$634.01 Monthly
Maintenance,
$634.01 MonthlyWelcome to Casa Del Lago—one of Osoyoos’ most sought-after lakefront communities! This spacious 3-bedroom, 3-bathroom corner townhome is one of the larger floorplans in the complex, offering plenty of room for full-time living or a perfect vacation retreat. The home has been well maintained and features a single garage, in-suite laundry, gas fireplace, and air conditioning for year-round comfort. Casa Del Lago is a secure, gated community set on prestigious Cottonwood Drive, with private lake access and beautifully landscaped common areas designed for recreation and relaxation. Residents enjoy a private white sand beach with swimming area, a large grassy park with trees, outdoor pool, hot tub, fitness room, and clubhouse. There’s also a private dock for easy enjoyment of Osoyoos Lake. The location is ideal—just minutes to golf, world-class wineries, hiking and biking trails, and walking distance to downtown shops, restaurants, and amenities. Whether you’re looking for a lock-and-leave property, an investment, or a comfortable family home with resort-style living, this townhome checks all the boxes. (id:60329)
Property Details
| MLS® Number | 10364055 |
| Property Type | Single Family |
| Neigbourhood | Osoyoos |
| Community Name | Casa Del Lago |
| Community Features | Pet Restrictions, Pets Allowed With Restrictions |
| Parking Space Total | 1 |
| Pool Type | Outdoor Pool |
| Structure | Clubhouse |
| Water Front Type | Waterfront On Lake |
Building
| Bathroom Total | 3 |
| Bedrooms Total | 3 |
| Amenities | Clubhouse, Whirlpool |
| Appliances | Range, Dishwasher, Dryer, Microwave, Oven, Washer |
| Architectural Style | Contemporary |
| Constructed Date | 2006 |
| Construction Style Attachment | Attached |
| Cooling Type | Wall Unit |
| Exterior Finish | Stucco |
| Fire Protection | Controlled Entry, Smoke Detector Only |
| Fireplace Fuel | Gas |
| Fireplace Present | Yes |
| Fireplace Total | 1 |
| Fireplace Type | Unknown |
| Flooring Type | Carpeted, Wood, Tile |
| Half Bath Total | 1 |
| Heating Type | Baseboard Heaters, See Remarks |
| Roof Material | Tile |
| Roof Style | Unknown |
| Stories Total | 2 |
| Size Interior | 1,367 Ft2 |
| Type | Row / Townhouse |
| Utility Water | Municipal Water |
Parking
| Attached Garage | 1 |
| Other |
Land
| Acreage | No |
| Sewer | Municipal Sewage System |
| Size Total Text | Under 1 Acre |
| Surface Water | Lake |
| Zoning Type | Unknown |
Rooms
| Level | Type | Length | Width | Dimensions |
|---|---|---|---|---|
| Second Level | Bedroom | 10'5'' x 10'9'' | ||
| Second Level | Full Bathroom | 6'0'' x 7'11'' | ||
| Second Level | Bedroom | 10'6'' x 12'6'' | ||
| Main Level | Full Ensuite Bathroom | 4'11'' x 8'3'' | ||
| Main Level | Primary Bedroom | 10'6'' x 14'0'' | ||
| Main Level | Partial Bathroom | 2'11'' x 8'1'' | ||
| Main Level | Living Room | 14'4'' x 18'4'' | ||
| Main Level | Kitchen | 7'1'' x 9'11'' | ||
| Main Level | Den | 7'0'' x 8'5'' |
https://www.realtor.ca/real-estate/28909065/7600-cottonwood-drive-unit-40-osoyoos-osoyoos
Contact Us
Contact us for more information
