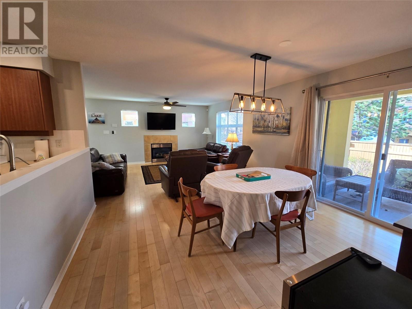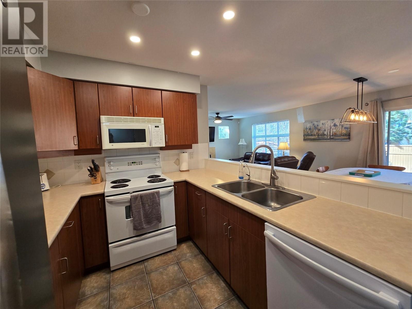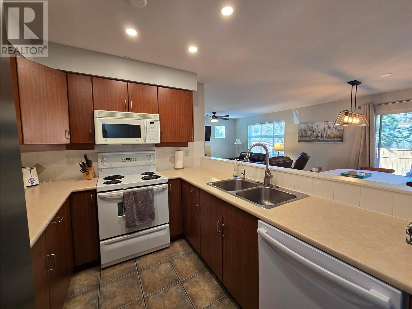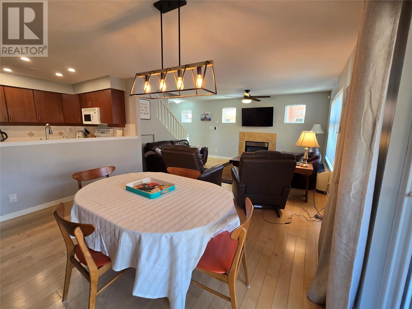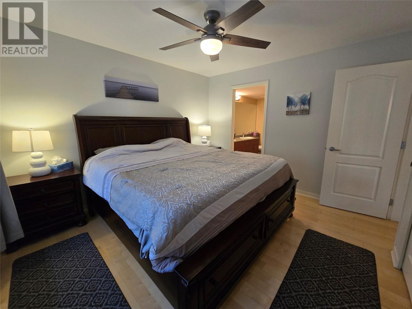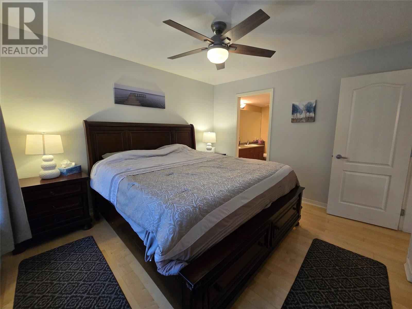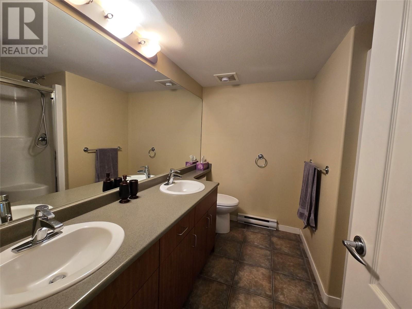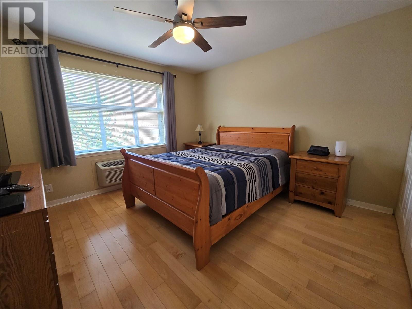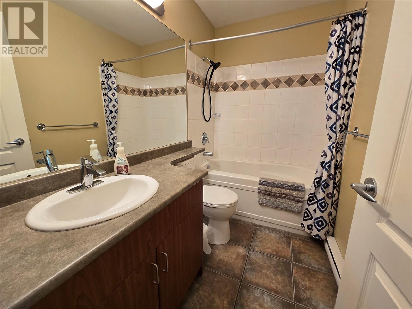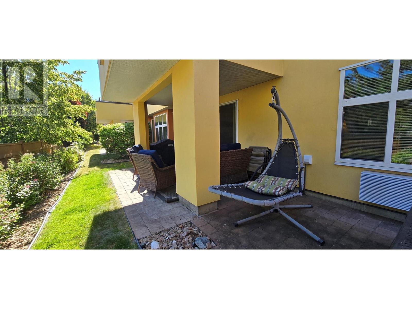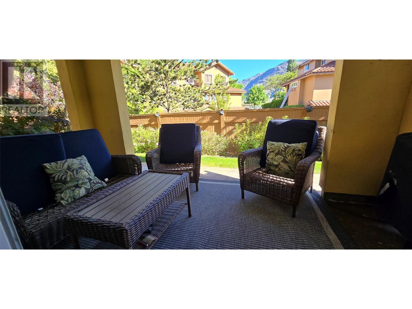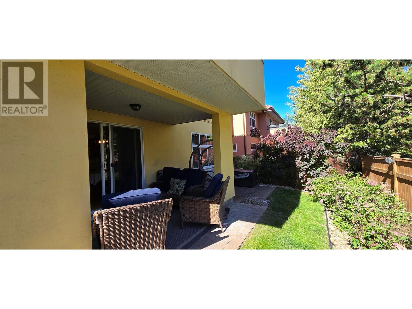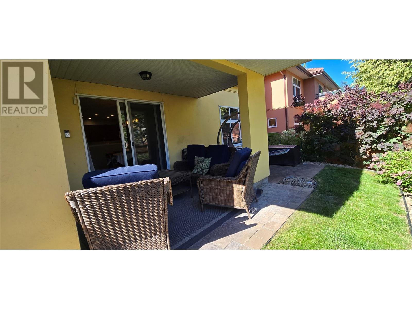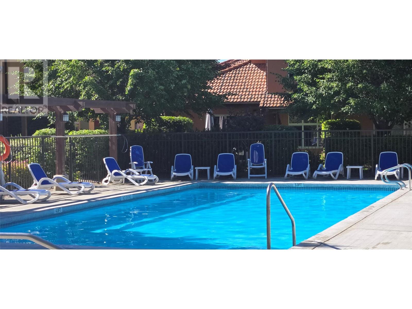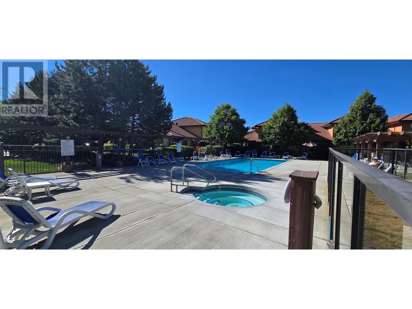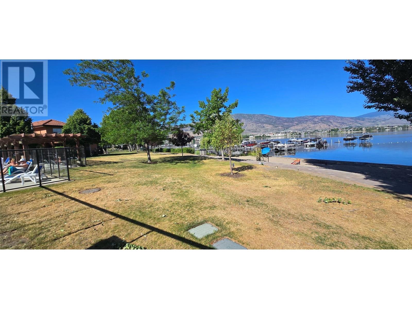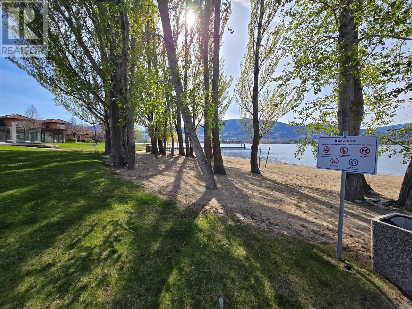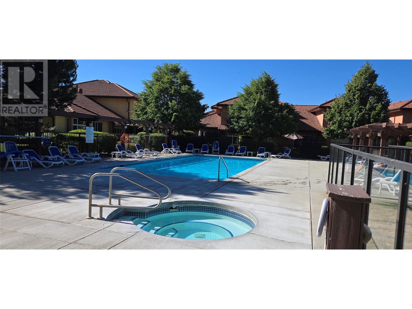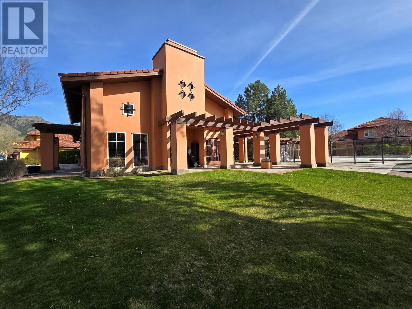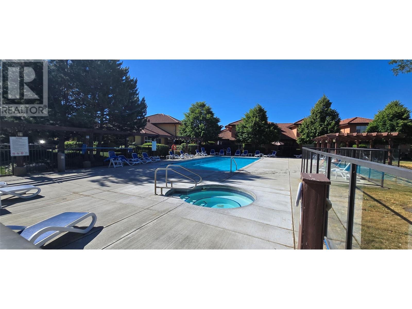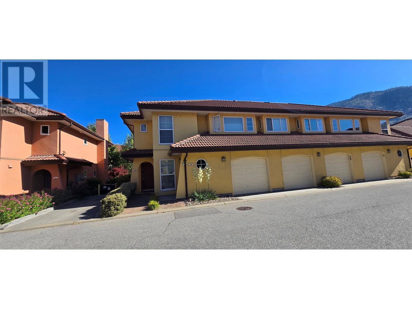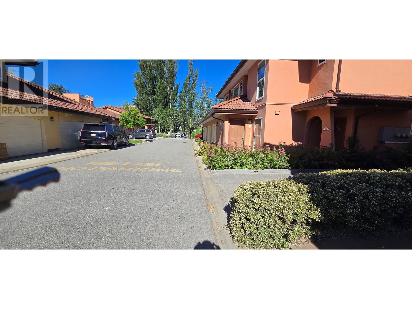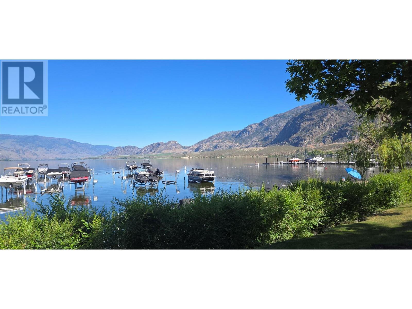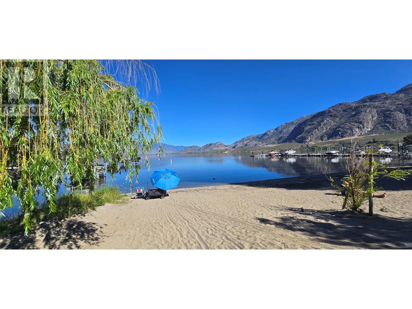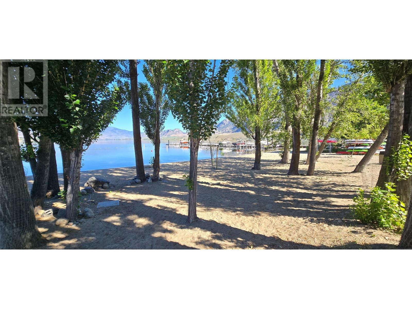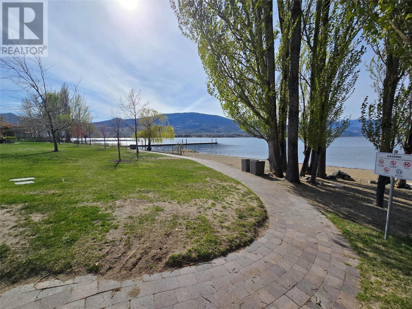7600 Cottonwood Drive Unit# 19 Osoyoos, British Columbia V0H 1V3
$689,000Maintenance,
$627.74 Monthly
Maintenance,
$627.74 MonthlyJust 3 doors from a sandy beach you'll find one of Casa Del Lago's finest floorplans. This townhouse boasts spacious mainfloor primary bedroom with walk-thru closet and good sized ensuite. Open living plan featuring cozy gas fireplace for cool evenings and quaint brick, covered patio offer room for seating and barbeque. Upstairs you'll find a good sized 2nd bedroom with lakeview & den large enough to accommodate double bed. Never worry about parking with your own single car garage. Prime location in Casa Del Lago just steps to the clubhouse, outdoor pool and sandy beach. Make this your home or home away from home. Book your appointment to view this special townhome today. Measurements should be verified if important. (id:60329)
Property Details
| MLS® Number | 10343606 |
| Property Type | Single Family |
| Neigbourhood | Osoyoos |
| Community Name | Casa Del Lago |
| Amenities Near By | Recreation |
| Community Features | Recreational Facilities |
| Features | Level Lot |
| Parking Space Total | 1 |
| Pool Type | Pool |
| Structure | Clubhouse |
| Water Front Type | Waterfront On Lake |
Building
| Bathroom Total | 2 |
| Bedrooms Total | 2 |
| Amenities | Clubhouse, Recreation Centre |
| Appliances | Refrigerator, Dishwasher, Dryer, Microwave, Washer |
| Constructed Date | 2004 |
| Construction Style Attachment | Attached |
| Cooling Type | Heat Pump, Wall Unit |
| Exterior Finish | Stucco |
| Fireplace Fuel | Gas |
| Fireplace Present | Yes |
| Fireplace Type | Unknown |
| Heating Fuel | Electric |
| Heating Type | Baseboard Heaters |
| Roof Material | Tile |
| Roof Style | Unknown |
| Stories Total | 2 |
| Size Interior | 1,312 Ft2 |
| Type | Row / Townhouse |
| Utility Water | Municipal Water |
Parking
| Attached Garage | 1 |
Land
| Access Type | Easy Access |
| Acreage | No |
| Land Amenities | Recreation |
| Landscape Features | Level |
| Sewer | Municipal Sewage System |
| Size Total Text | Under 1 Acre |
| Surface Water | Lake |
| Zoning Type | Unknown |
Rooms
| Level | Type | Length | Width | Dimensions |
|---|---|---|---|---|
| Second Level | Den | 9'6'' x 7'8'' | ||
| Second Level | Bedroom | 11'10'' x 11'11'' | ||
| Second Level | 4pc Bathroom | Measurements not available | ||
| Main Level | Primary Bedroom | 12'1'' x 11'0'' | ||
| Main Level | Living Room | 13'4'' x 10'6'' | ||
| Main Level | Kitchen | 8'5'' x 9'0'' | ||
| Main Level | 4pc Ensuite Bath | Measurements not available | ||
| Main Level | Dining Room | 12'8'' x 10'0'' |
https://www.realtor.ca/real-estate/28170681/7600-cottonwood-drive-unit-19-osoyoos-osoyoos
Contact Us
Contact us for more information

