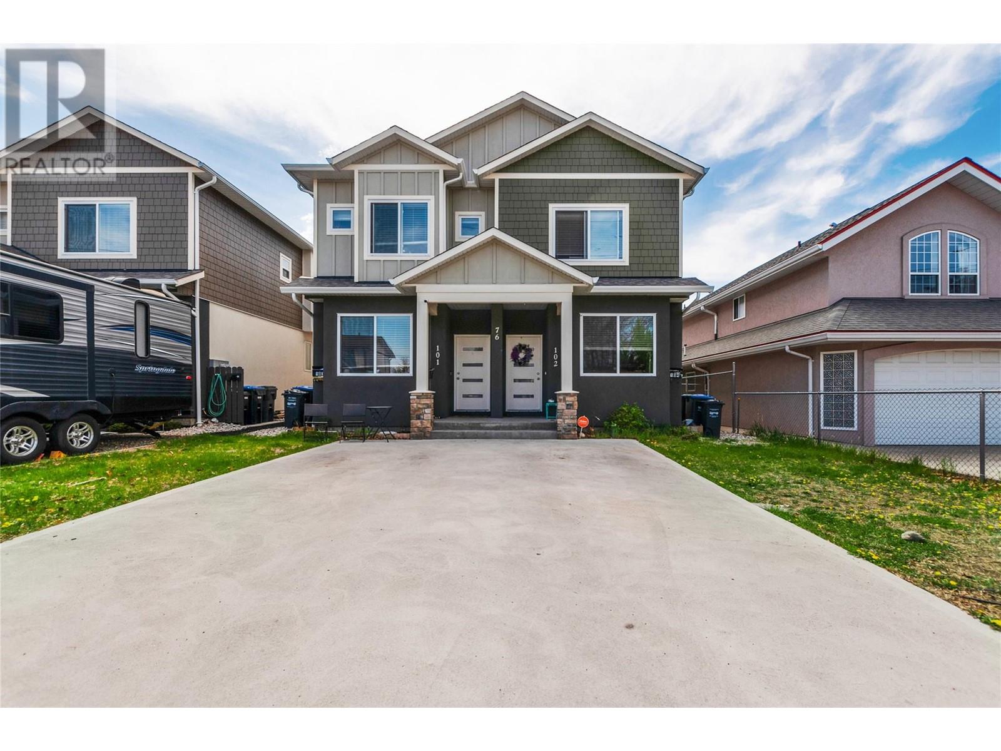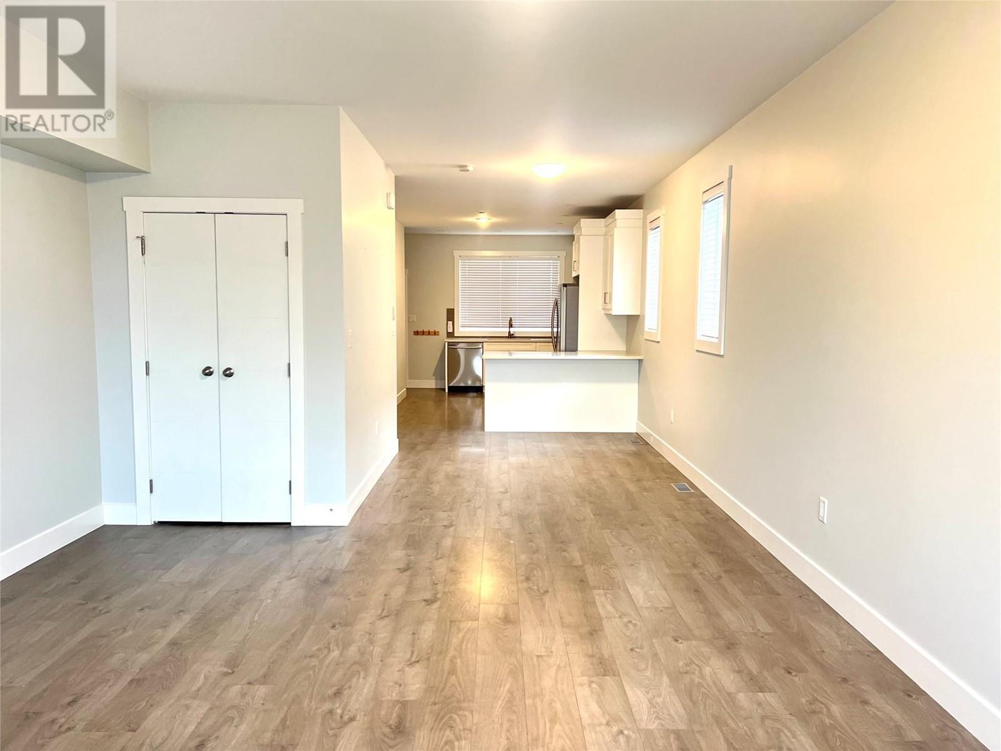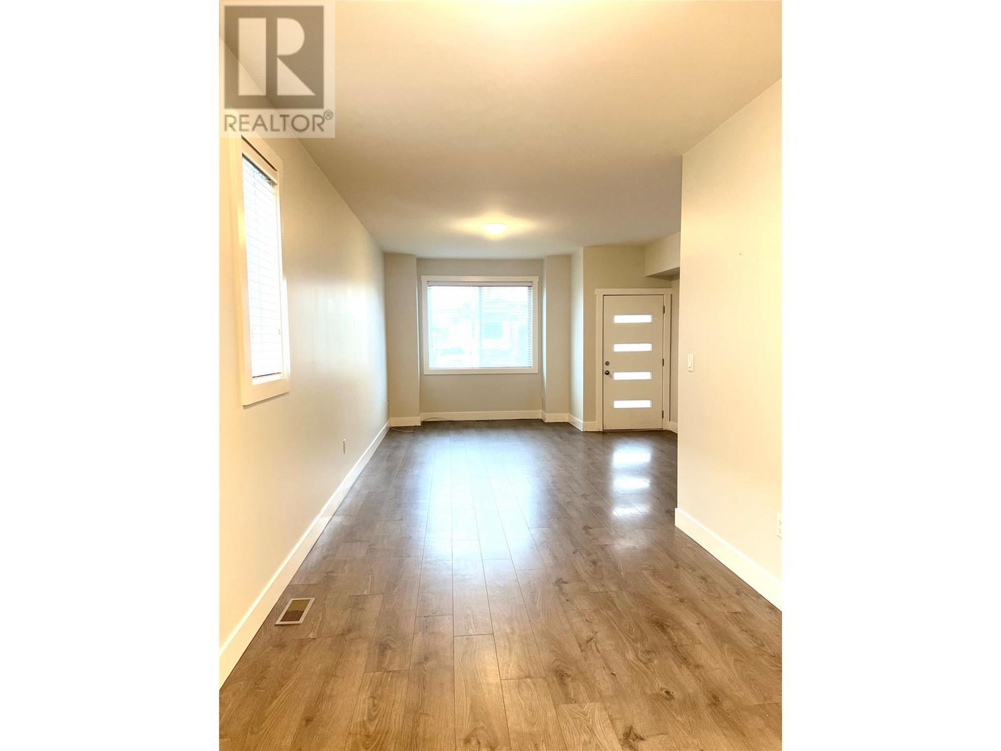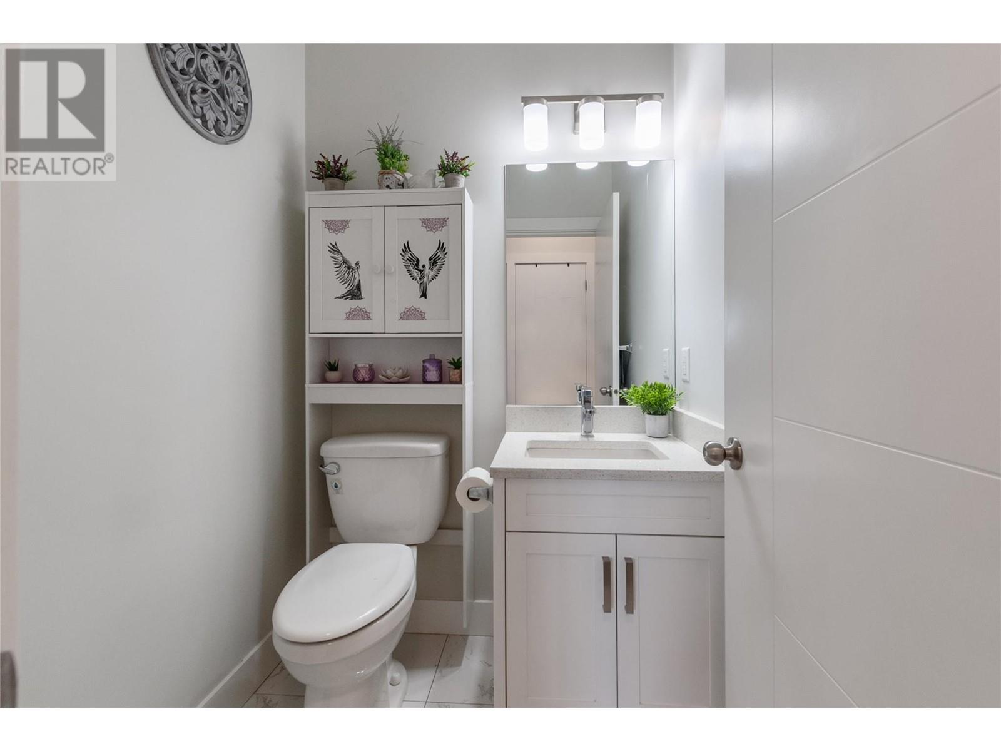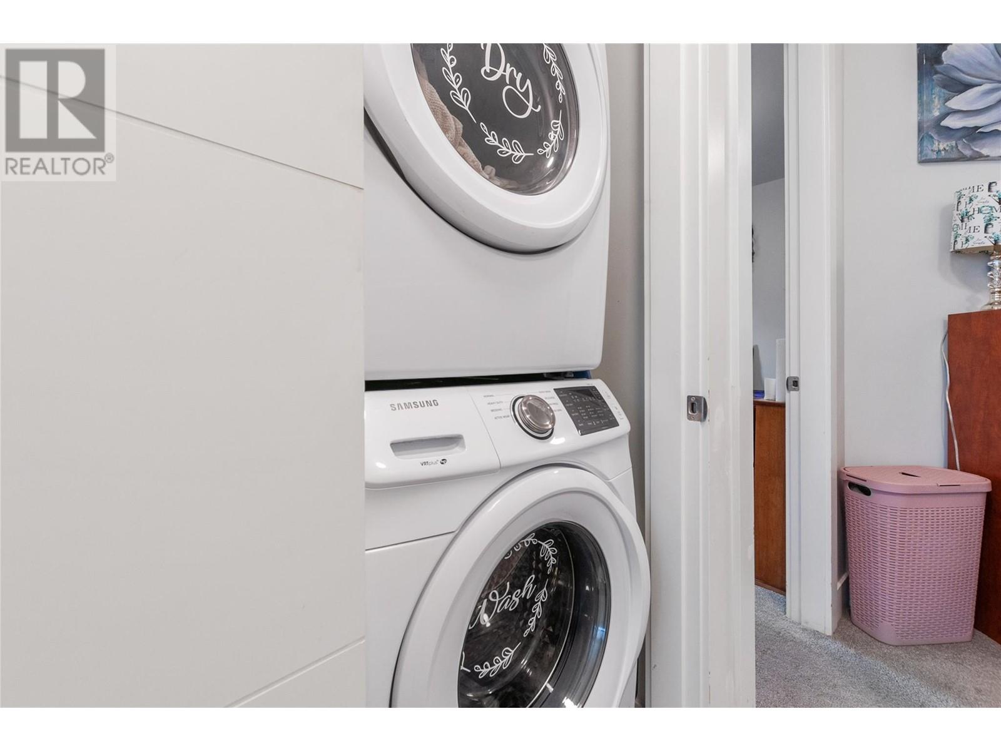76 Roy Avenue Unit# 102 Penticton, British Columbia V2A 3N6
3 Bedroom
3 Bathroom
1,435 ft2
Central Air Conditioning
Forced Air, See Remarks
Level
$567,000
NO STRATA FEES/NO RESTRICTIONS - Welcome to this beautiful half-duplex situated in a central location close to all amenities. This townhouse features open-concept living/kitchen space with 3 bedrooms, 2.5 bathrooms, a beautiful kitchen with quartz countertop and stainless steel appliances as well as your own private yard. 10' ceilings throughout make the home look spacious and inviting. Built in 2018 with home warranty still in place, this home is perfect for investors or a small family. Property is tenanted on a month-to-month basis for $2600/month. Measurements approximate. Buyer to verify; if important. (id:60329)
Property Details
| MLS® Number | 10343522 |
| Property Type | Single Family |
| Neigbourhood | Main South |
| Amenities Near By | Airport, Shopping |
| Features | Level Lot |
| Parking Space Total | 1 |
| View Type | Mountain View |
Building
| Bathroom Total | 3 |
| Bedrooms Total | 3 |
| Appliances | Range, Refrigerator, Dishwasher, Microwave, Washer/dryer Stack-up |
| Basement Type | Crawl Space |
| Constructed Date | 2018 |
| Cooling Type | Central Air Conditioning |
| Exterior Finish | Stucco |
| Half Bath Total | 1 |
| Heating Type | Forced Air, See Remarks |
| Roof Material | Asphalt Shingle |
| Roof Style | Unknown |
| Stories Total | 2 |
| Size Interior | 1,435 Ft2 |
| Type | Duplex |
| Utility Water | Municipal Water |
Parking
| See Remarks | |
| Other |
Land
| Access Type | Easy Access |
| Acreage | No |
| Land Amenities | Airport, Shopping |
| Landscape Features | Level |
| Sewer | Municipal Sewage System |
| Size Total Text | Under 1 Acre |
| Zoning Type | Unknown |
Rooms
| Level | Type | Length | Width | Dimensions |
|---|---|---|---|---|
| Second Level | Primary Bedroom | 14'0'' x 12'0'' | ||
| Second Level | 3pc Ensuite Bath | Measurements not available | ||
| Second Level | Bedroom | 11'0'' x 12'0'' | ||
| Second Level | Bedroom | 11'0'' x 12'0'' | ||
| Second Level | 3pc Bathroom | Measurements not available | ||
| Main Level | Living Room | 14'0'' x 18'0'' | ||
| Main Level | Kitchen | 10'0'' x 19'0'' | ||
| Main Level | Dining Room | 8'0'' x 11'0'' | ||
| Main Level | 2pc Bathroom | Measurements not available |
https://www.realtor.ca/real-estate/28175239/76-roy-avenue-unit-102-penticton-main-south
Contact Us
Contact us for more information
