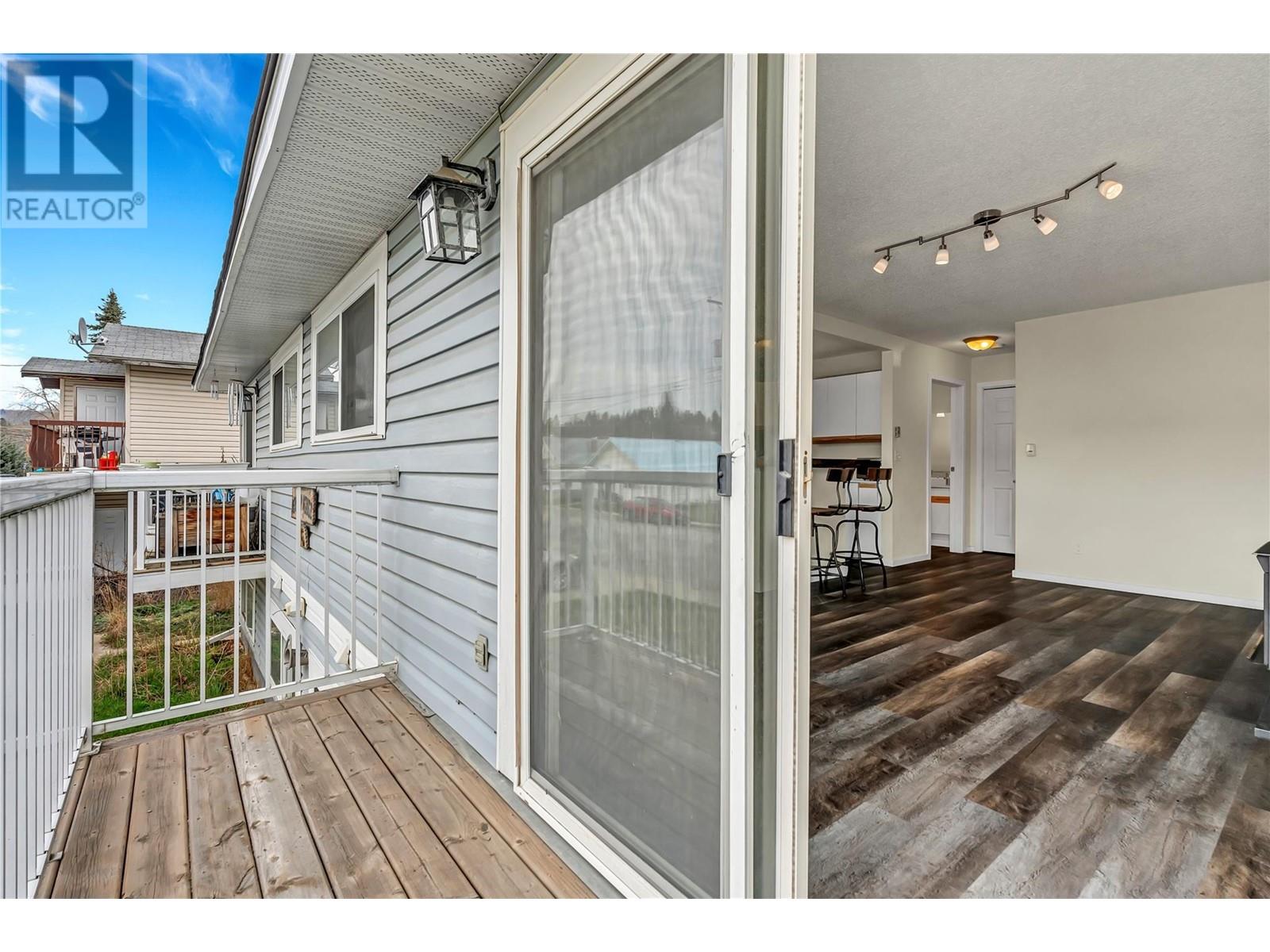76 Kenley Avenue Unit# 1 Princeton, British Columbia V0X 1W0
$239,900Maintenance,
$800 Unknown
Maintenance,
$800 UnknownLooking for a move-in ready home in a great spot? This updated 2-bedroom place in downtown Princeton might be just what you’re after. Renovated in 2022, it’s got a fresh, modern feel with low-maintenance living in mind—perfect if you’re a first-time buyer, looking to downsize, or want a smart investment property. You’ll love how close everything is—shops, restaurants, parks, and other local spots are all just a short walk away. The home has its own unique character, with just the right mix of charm and updates to make it feel comfortable and easy to care for. Whether you’re starting out, simplifying, or adding to your rental portfolio, this downtown gem is worth a look. (id:60329)
Property Details
| MLS® Number | 10343010 |
| Property Type | Single Family |
| Neigbourhood | Princeton |
| Community Name | Kenley Avenue |
| Amenities Near By | Shopping |
| Community Features | Pets Not Allowed |
| Features | Central Island, Balcony |
| Parking Space Total | 1 |
Building
| Bathroom Total | 2 |
| Bedrooms Total | 2 |
| Appliances | Refrigerator, Dryer, Range - Electric, Water Heater - Electric, Microwave, Washer |
| Basement Type | Full |
| Constructed Date | 1992 |
| Exterior Finish | Vinyl Siding |
| Fireplace Present | Yes |
| Fireplace Type | Free Standing Metal |
| Flooring Type | Laminate |
| Half Bath Total | 1 |
| Heating Fuel | Electric |
| Heating Type | Baseboard Heaters, Radiant Heat, See Remarks |
| Roof Material | Asphalt Shingle |
| Roof Style | Unknown |
| Stories Total | 2 |
| Size Interior | 970 Ft2 |
| Type | Fourplex |
| Utility Water | Municipal Water |
Parking
| Street | |
| Other |
Land
| Access Type | Easy Access |
| Acreage | No |
| Land Amenities | Shopping |
| Sewer | Municipal Sewage System |
| Size Total Text | Under 1 Acre |
| Zoning Type | Unknown |
Rooms
| Level | Type | Length | Width | Dimensions |
|---|---|---|---|---|
| Basement | Bedroom | 13'11'' x 7'2'' | ||
| Basement | Primary Bedroom | 11'1'' x 9'10'' | ||
| Basement | 4pc Bathroom | 7'5'' x 4'11'' | ||
| Basement | Utility Room | 7'5'' x 5'11'' | ||
| Main Level | 2pc Bathroom | 7'2'' x 5'11'' | ||
| Main Level | Kitchen | 9' x 7'2'' | ||
| Main Level | Dining Room | 8'11'' x 7'2'' | ||
| Main Level | Living Room | 17'1'' x 11'6'' |
https://www.realtor.ca/real-estate/28177008/76-kenley-avenue-unit-1-princeton-princeton
Contact Us
Contact us for more information



























