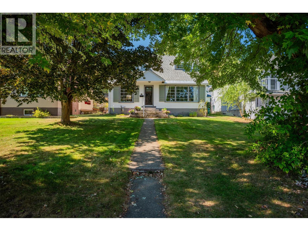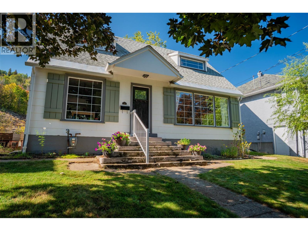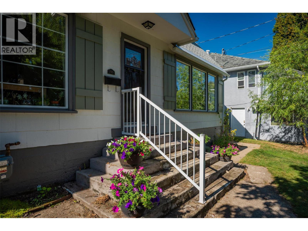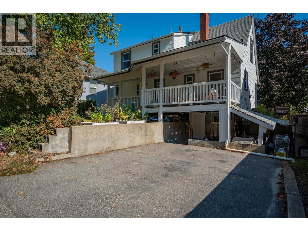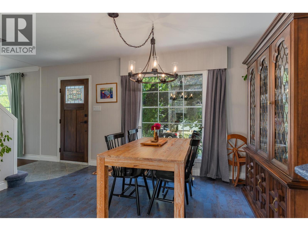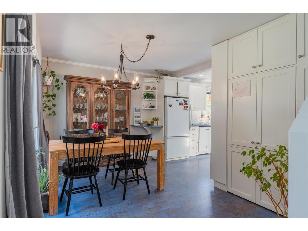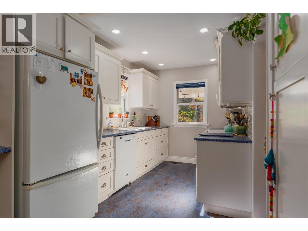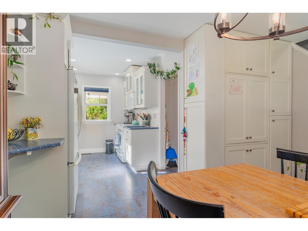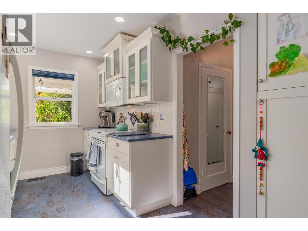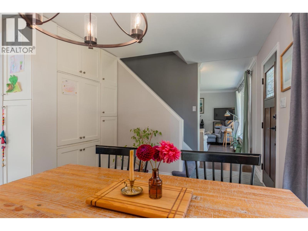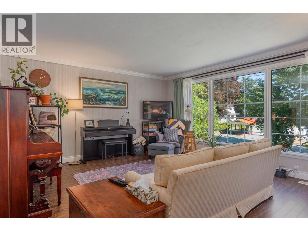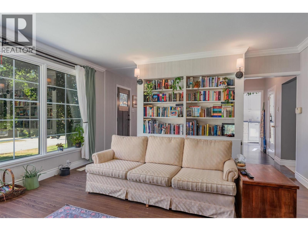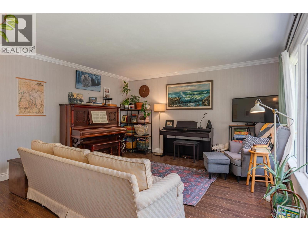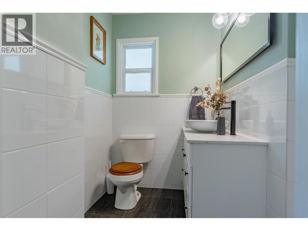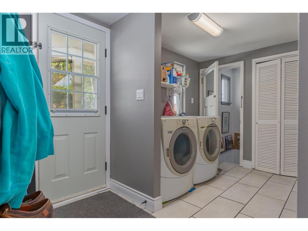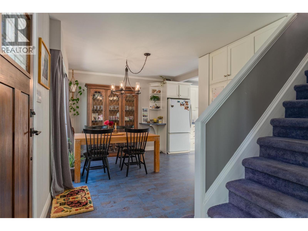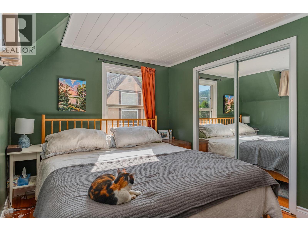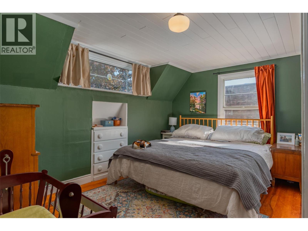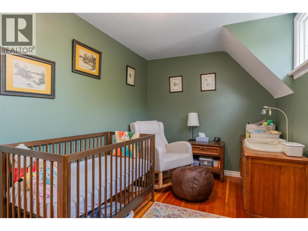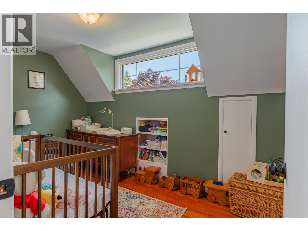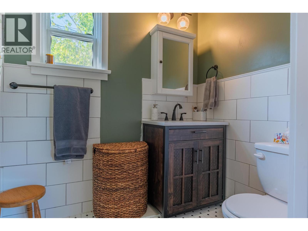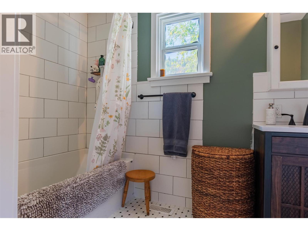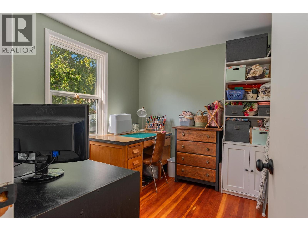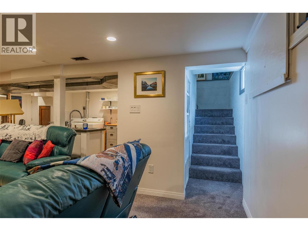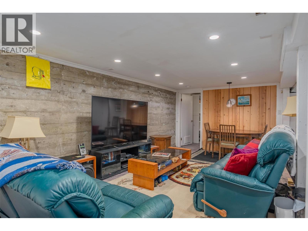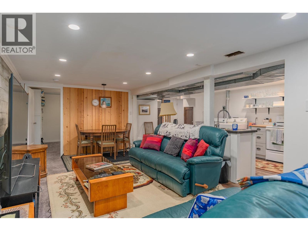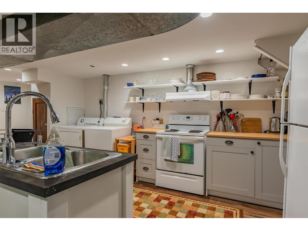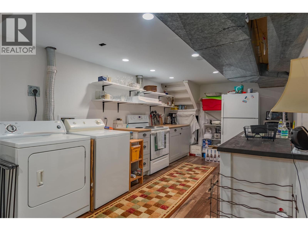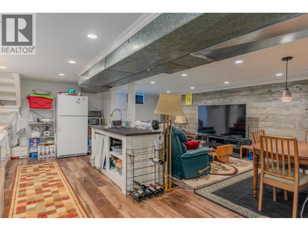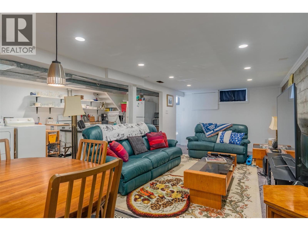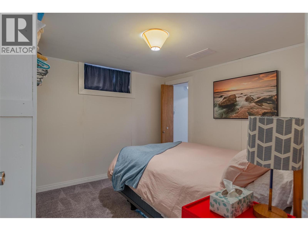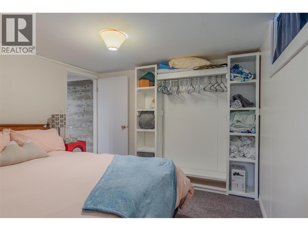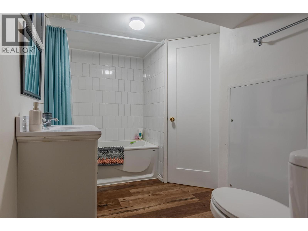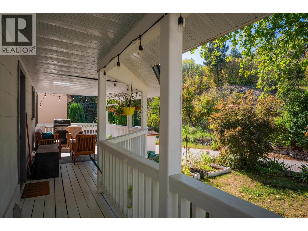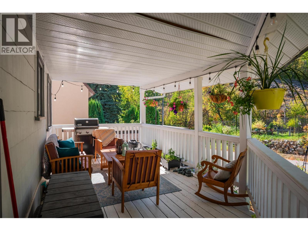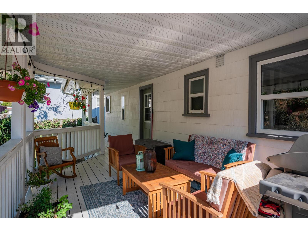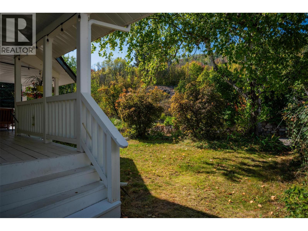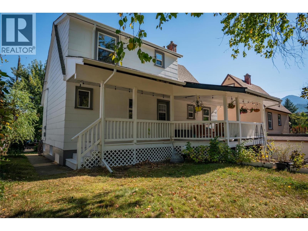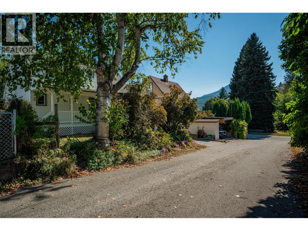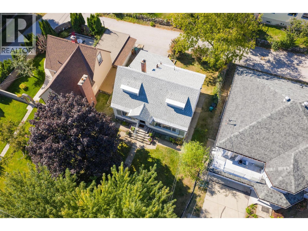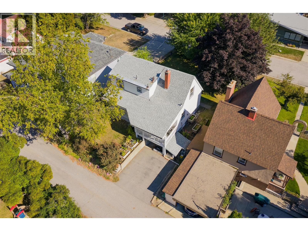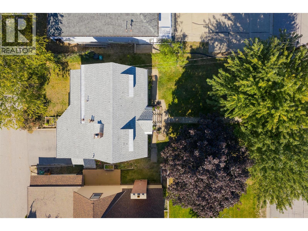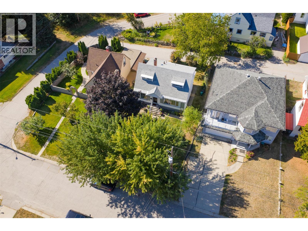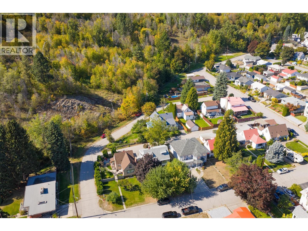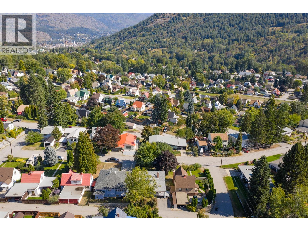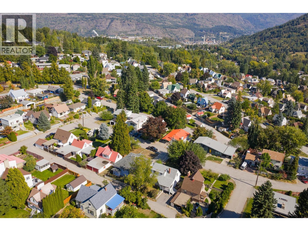3 Bedroom
3 Bathroom
1,804 ft2
Central Air Conditioning
Heat Pump, See Remarks
$447,000
Welcome to 755 Elliott Street, where comfort, style, and convenience come together in a beautifully updated home. Tucked away on a quiet street just minutes from both Rossland and Trail, this property offers three-bedroom and two and a half bathrooms. Step inside to discover a warm and inviting main level, where the character of refinished hardwood floors (2019) pairs perfectly with modern touches. The upstairs bathroom, fully renovated in 2021, brings a fresh, contemporary feel, while the basement—finished for the very first time in 2020—adds incredible living space, which could be used as an in-law suite, with a secondary kitchen, new laminate, carpet, and a bathroom that was completely refreshed in 2024. Throughout the home, thoughtful updates provide peace of mind, including a 2019 hot water tank, and the entire property has just been repainted inside and out, giving it a crisp, move-in-ready finish. Whether you’re hosting family and friends, relaxing in one of the cozy living spaces, or enjoying the quiet location close to schools, trails, and amenities, this home is designed for easy everyday living. This home is truly a place to settle in and enjoy everything the Kootenays have to offer. (id:60329)
Property Details
|
MLS® Number
|
10364101 |
|
Property Type
|
Single Family |
|
Neigbourhood
|
Village of Warfield |
|
Amenities Near By
|
Golf Nearby, Park, Recreation, Ski Area |
|
Features
|
Private Setting |
|
Parking Space Total
|
2 |
|
View Type
|
Mountain View |
Building
|
Bathroom Total
|
3 |
|
Bedrooms Total
|
3 |
|
Appliances
|
Refrigerator, Dishwasher, Dryer, Range - Electric, Washer |
|
Basement Type
|
Full |
|
Constructed Date
|
1940 |
|
Construction Style Attachment
|
Detached |
|
Cooling Type
|
Central Air Conditioning |
|
Exterior Finish
|
Vinyl Siding |
|
Flooring Type
|
Hardwood |
|
Half Bath Total
|
1 |
|
Heating Type
|
Heat Pump, See Remarks |
|
Roof Material
|
Asphalt Shingle |
|
Roof Style
|
Unknown |
|
Stories Total
|
2 |
|
Size Interior
|
1,804 Ft2 |
|
Type
|
House |
|
Utility Water
|
Municipal Water |
Parking
Land
|
Acreage
|
No |
|
Land Amenities
|
Golf Nearby, Park, Recreation, Ski Area |
|
Sewer
|
Municipal Sewage System |
|
Size Irregular
|
0.12 |
|
Size Total
|
0.12 Ac|under 1 Acre |
|
Size Total Text
|
0.12 Ac|under 1 Acre |
|
Zoning Type
|
Residential |
Rooms
| Level |
Type |
Length |
Width |
Dimensions |
|
Second Level |
Bedroom |
|
|
8'4'' x 9'5'' |
|
Second Level |
Bedroom |
|
|
7'6'' x 13'0'' |
|
Second Level |
Full Bathroom |
|
|
4'8'' x 6'3'' |
|
Second Level |
Primary Bedroom |
|
|
11'6'' x 13'1'' |
|
Basement |
Kitchen |
|
|
19'8'' x 10'1'' |
|
Basement |
Family Room |
|
|
21'3'' x 10'3'' |
|
Basement |
Full Bathroom |
|
|
10'0'' x 5'4'' |
|
Basement |
Den |
|
|
9'8'' x 9'7'' |
|
Main Level |
Partial Bathroom |
|
|
6'5'' x 4'8'' |
|
Main Level |
Laundry Room |
|
|
12'3'' x 6'9'' |
|
Main Level |
Foyer |
|
|
3'8'' x 3'3'' |
|
Main Level |
Dining Room |
|
|
8'5'' x 13'4'' |
|
Main Level |
Living Room |
|
|
16'1'' x 13'4'' |
|
Main Level |
Kitchen |
|
|
12'5'' x 7'6'' |
https://www.realtor.ca/real-estate/28912170/755-eliot-street-warfield-village-of-warfield
