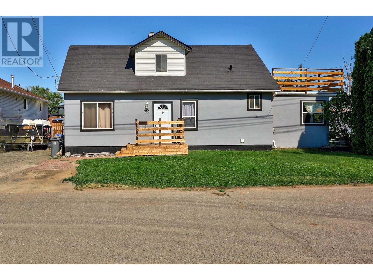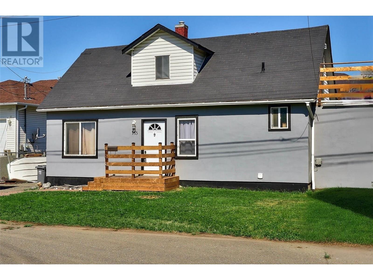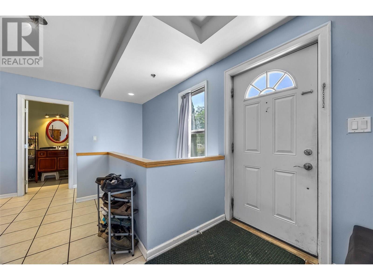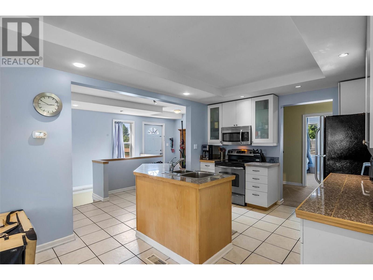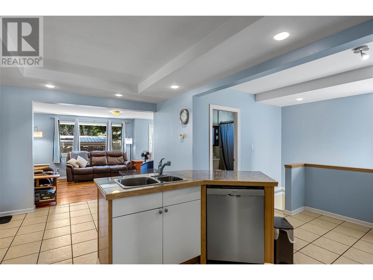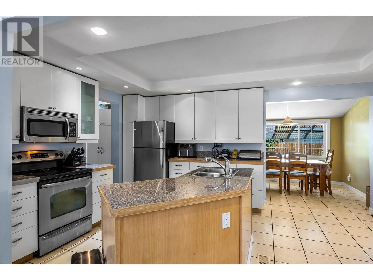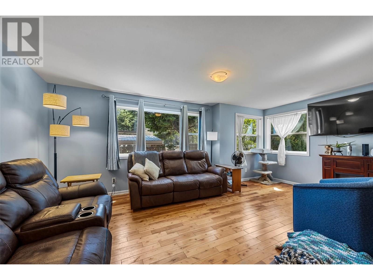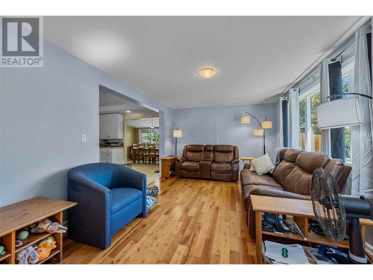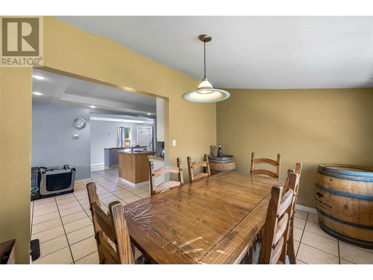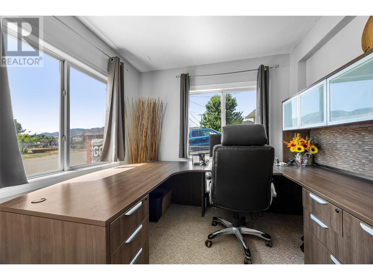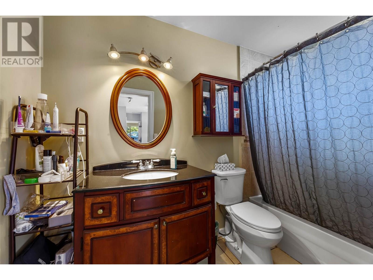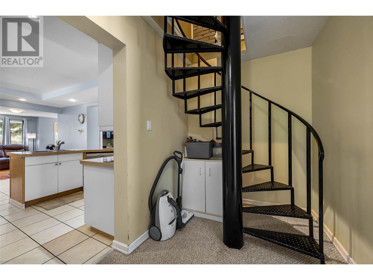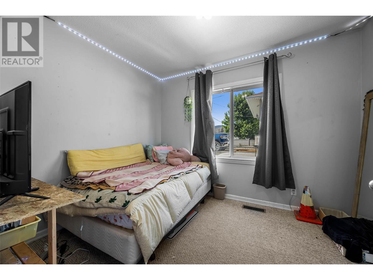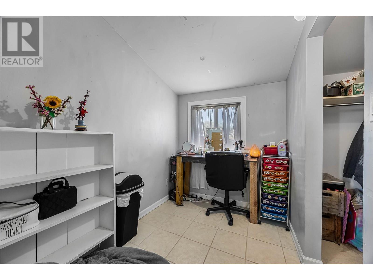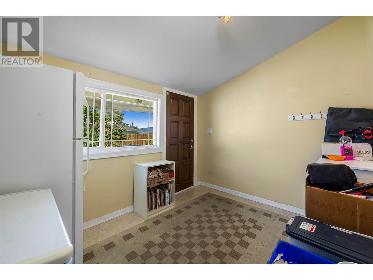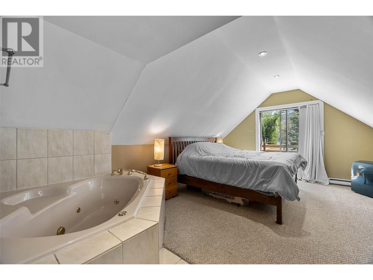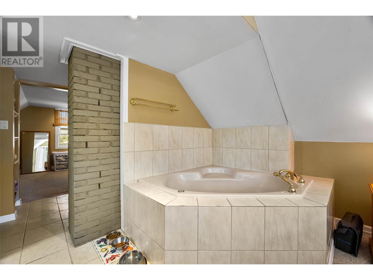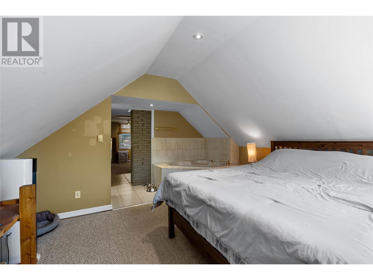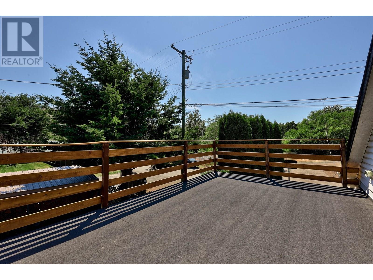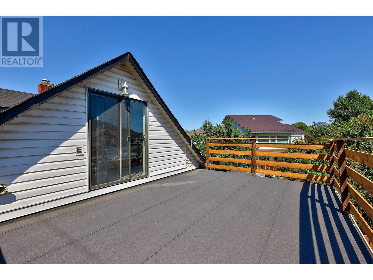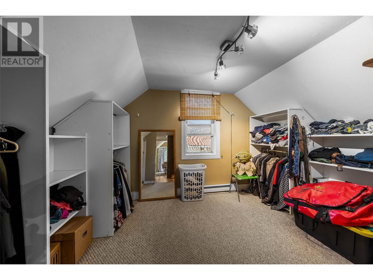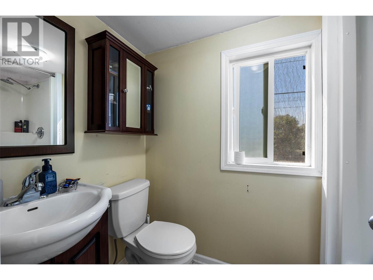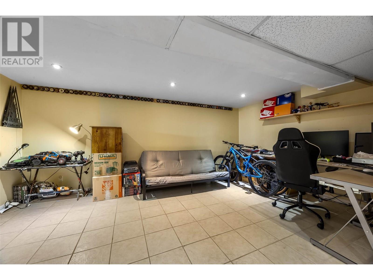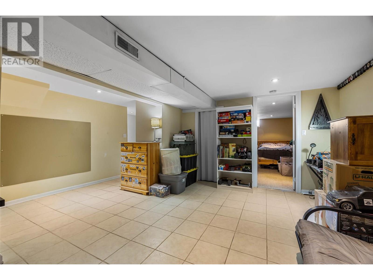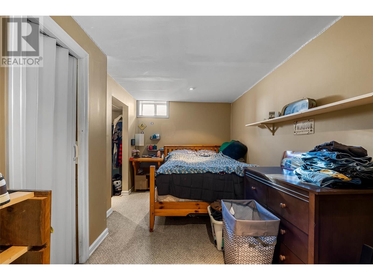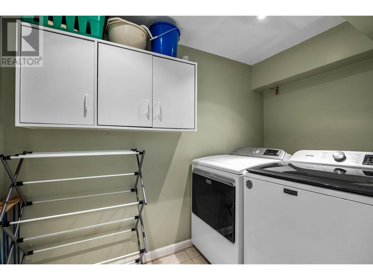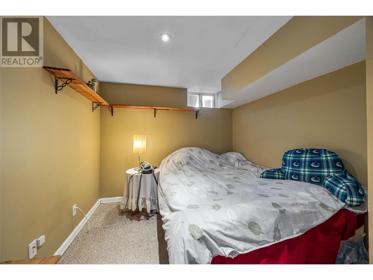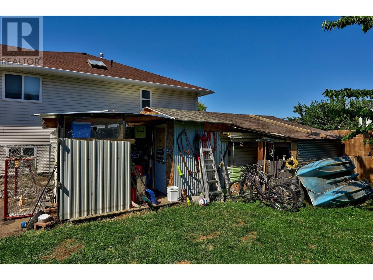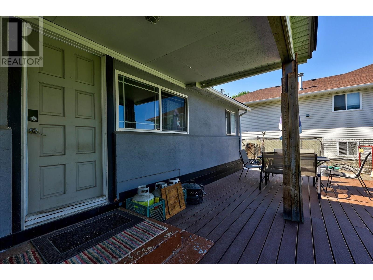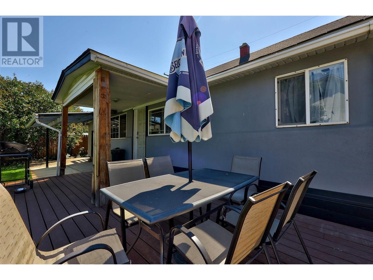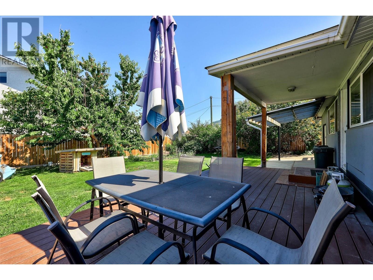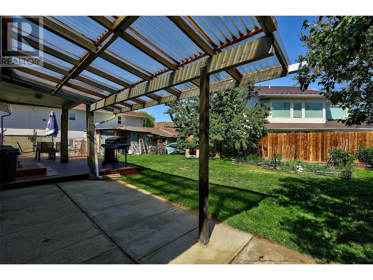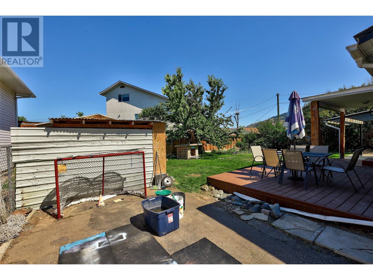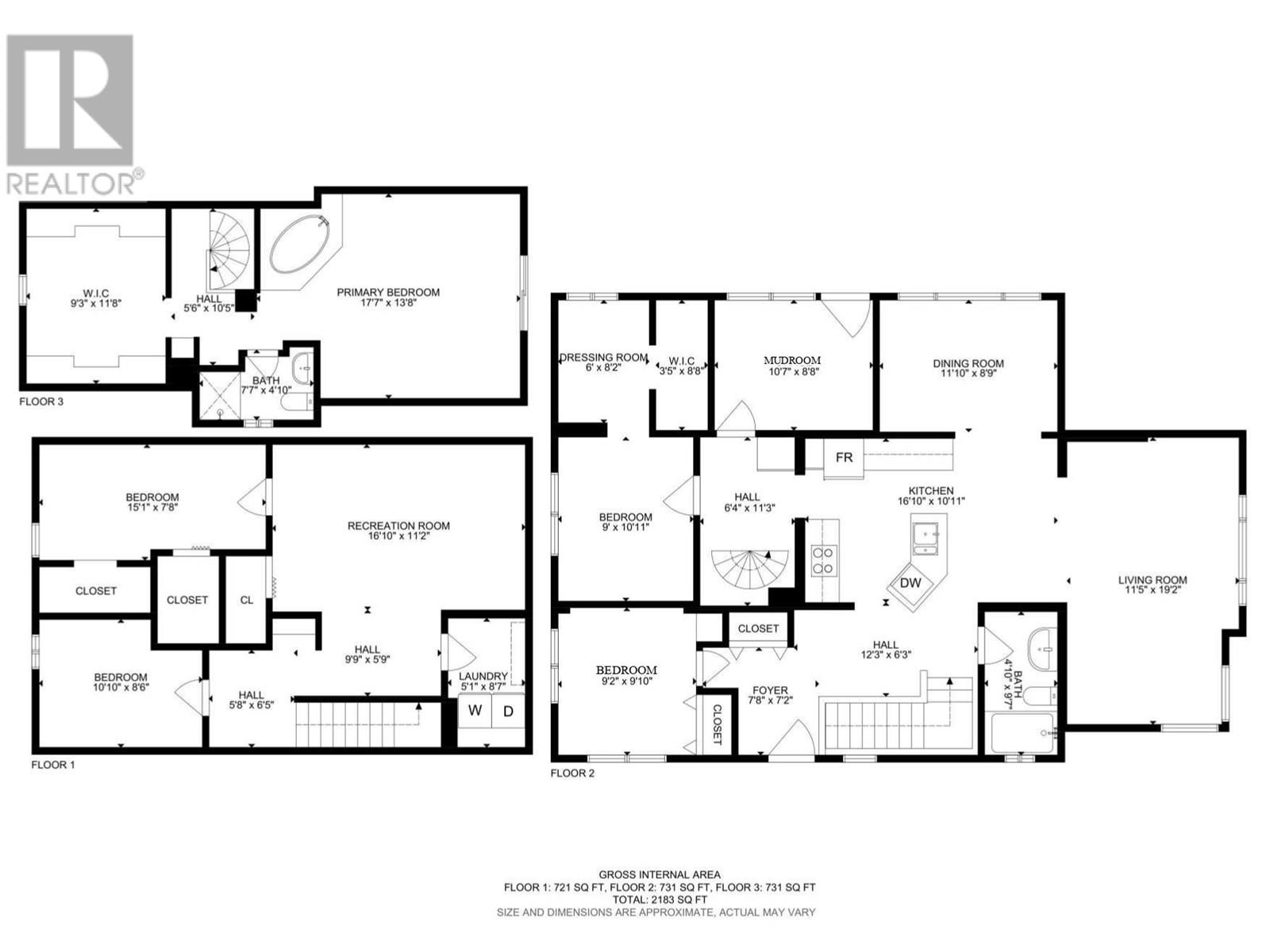5 Bedroom
2 Bathroom
2,183 ft2
Split Level Entry
Central Air Conditioning
Baseboard Heaters, Forced Air
$665,000
Discover a perfect blend of charm and modern comfort in this beautifully updated home, ideally located in Brocklehurst, Kamloops. With five spacious bedrooms and thoughtfully designed living areas, this home offers warmth, style, and functionality throughout. Step inside to bright, open spaces filled with natural light and inviting finishes. The expansive primary suite spans the entire upper level—a true private retreat featuring a luxurious soaker tub, 3 pc ensuite, oversized walk-in closet, and direct access to a private deck with breathtaking river views. It's the ideal place to start your morning or unwind after a long day. Enjoy exceptional access to both nature and city amenities—just steps from the scenic Rivers Trail, community gardens, golf, the airport, transit, and shopping. Whether you love the outdoors, travel often, or simply appreciate everyday convenience, this home delivers. A rare opportunity in Kamloops, offering style, space, and an unbeatable location. (id:60329)
Property Details
|
MLS® Number
|
10351659 |
|
Property Type
|
Single Family |
|
Neigbourhood
|
Brocklehurst |
Building
|
Bathroom Total
|
2 |
|
Bedrooms Total
|
5 |
|
Architectural Style
|
Split Level Entry |
|
Constructed Date
|
1935 |
|
Construction Style Attachment
|
Detached |
|
Construction Style Split Level
|
Other |
|
Cooling Type
|
Central Air Conditioning |
|
Heating Type
|
Baseboard Heaters, Forced Air |
|
Stories Total
|
3 |
|
Size Interior
|
2,183 Ft2 |
|
Type
|
House |
|
Utility Water
|
Municipal Water |
Land
|
Acreage
|
No |
|
Sewer
|
Municipal Sewage System |
|
Size Irregular
|
0.13 |
|
Size Total
|
0.13 Ac|under 1 Acre |
|
Size Total Text
|
0.13 Ac|under 1 Acre |
|
Zoning Type
|
Unknown |
Rooms
| Level |
Type |
Length |
Width |
Dimensions |
|
Second Level |
Other |
|
|
9'3'' x 11'8'' |
|
Second Level |
4pc Bathroom |
|
|
Measurements not available |
|
Second Level |
Primary Bedroom |
|
|
17'7'' x 13'8'' |
|
Basement |
Bedroom |
|
|
10'10'' x 8'6'' |
|
Basement |
Laundry Room |
|
|
5'1'' x 8'7'' |
|
Basement |
Recreation Room |
|
|
16'10'' x 11'2'' |
|
Basement |
Bedroom |
|
|
15'1'' x 7'8'' |
|
Main Level |
4pc Bathroom |
|
|
Measurements not available |
|
Main Level |
Bedroom |
|
|
9'2'' x 9'10'' |
|
Main Level |
Bedroom |
|
|
9'0'' x 10'11'' |
|
Main Level |
Mud Room |
|
|
10'7'' x 8'8'' |
|
Main Level |
Dining Room |
|
|
11'10'' x 8'9'' |
|
Main Level |
Living Room |
|
|
11'5'' x 19'2'' |
|
Main Level |
Kitchen |
|
|
16'10'' x 10'11'' |
|
Main Level |
Foyer |
|
|
7'8'' x 7'2'' |
https://www.realtor.ca/real-estate/28452630/755-crestline-street-kamloops-brocklehurst
