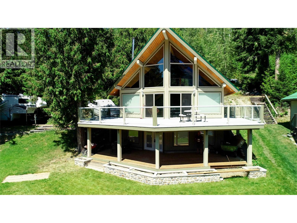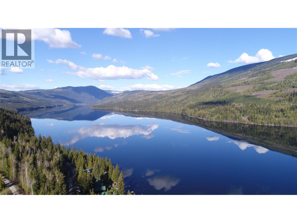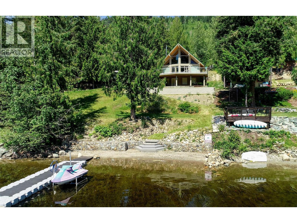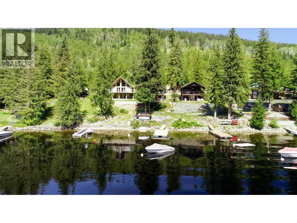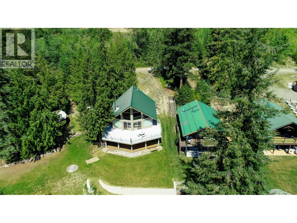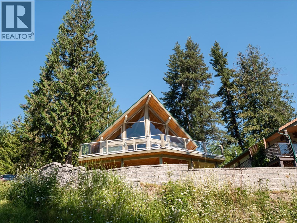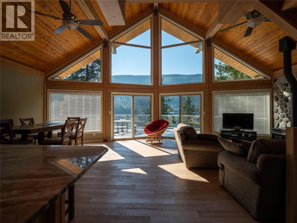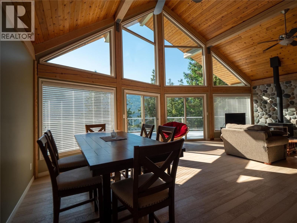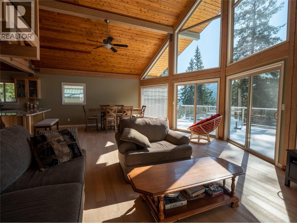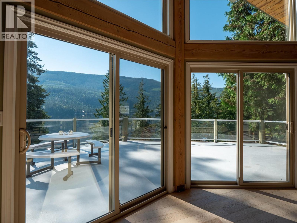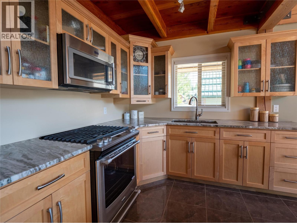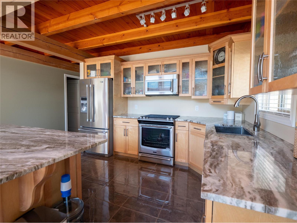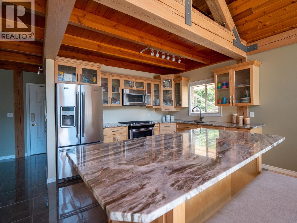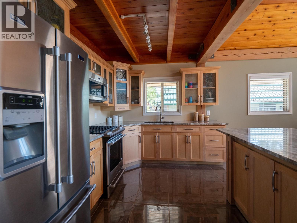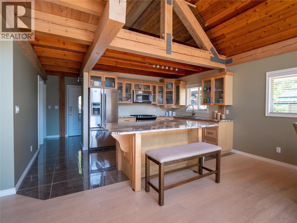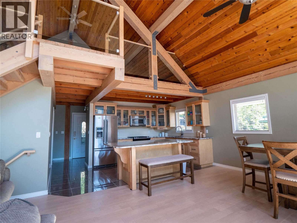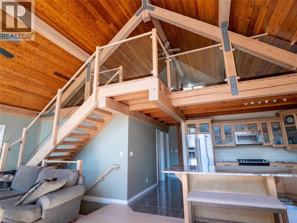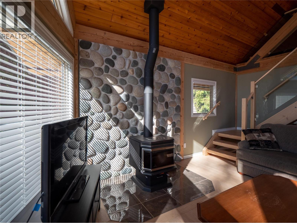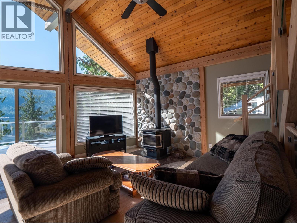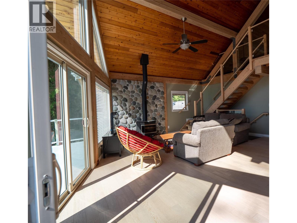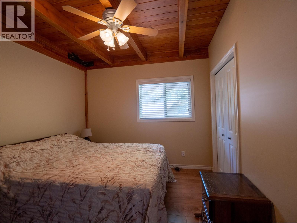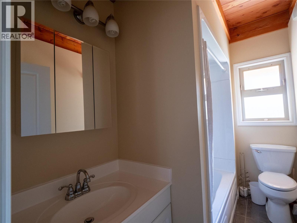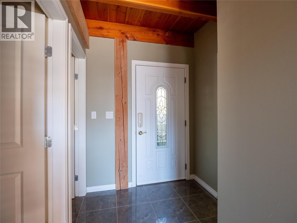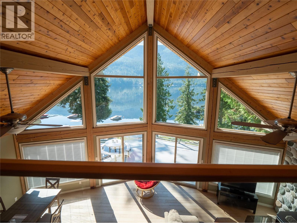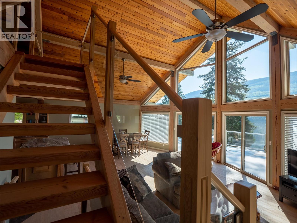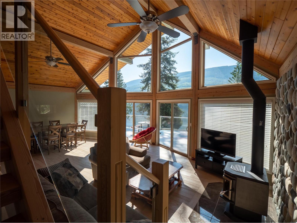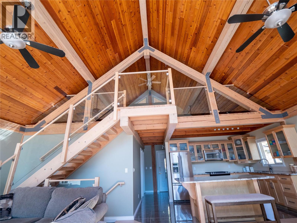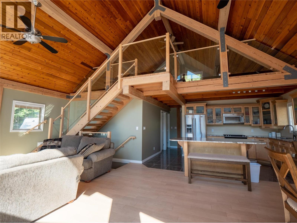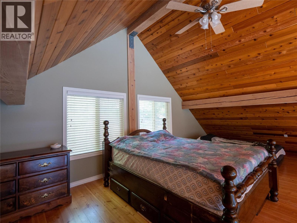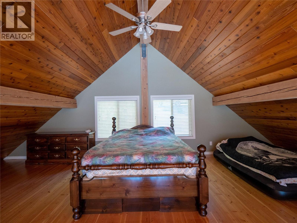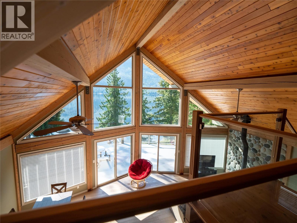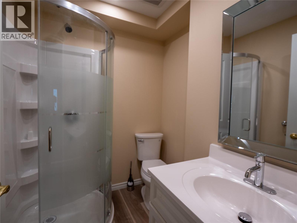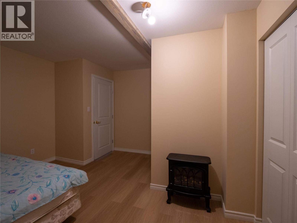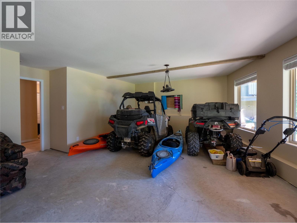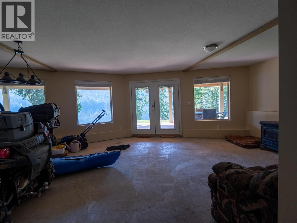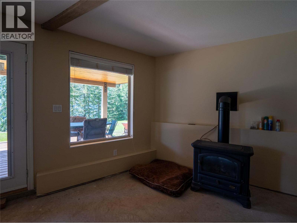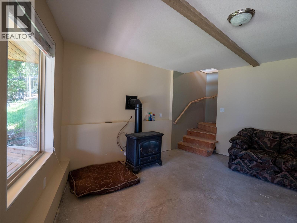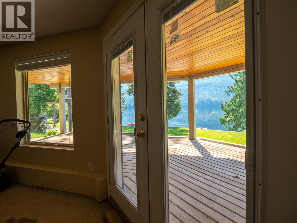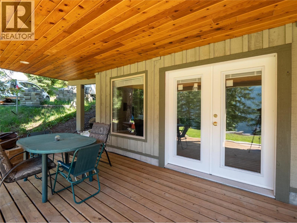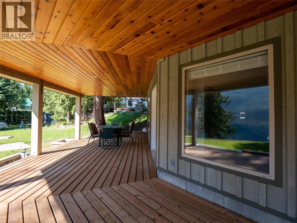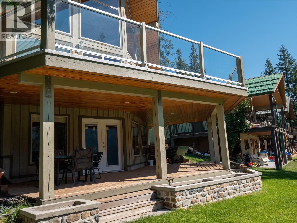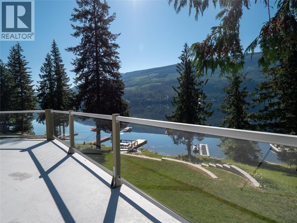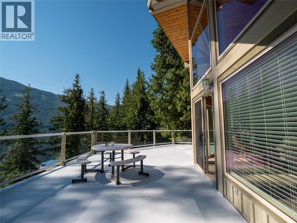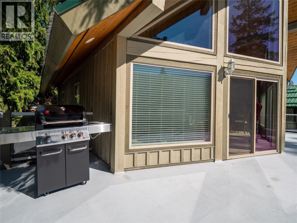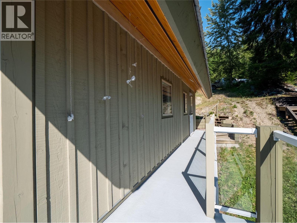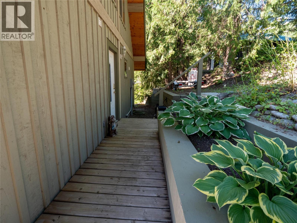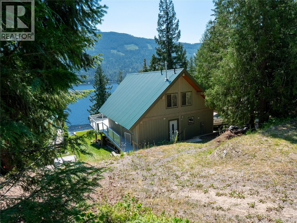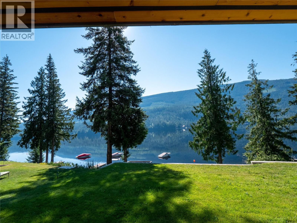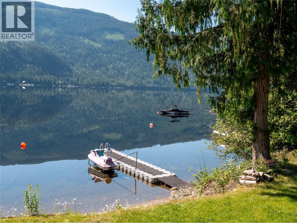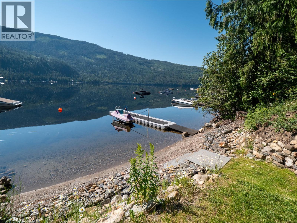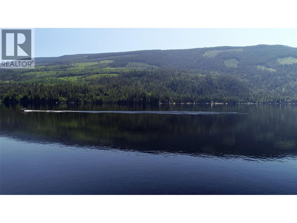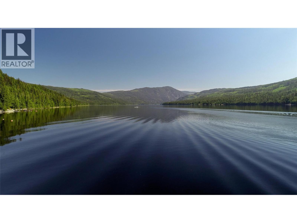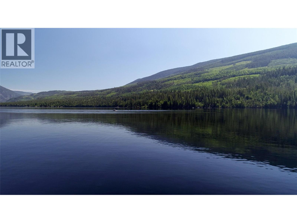2 Bedroom
2,032 ft2
Split Level Entry
Baseboard Heaters
Waterfront On Lake
Landscaped
$799,000
Welcome to East Barrier Lake, one of the warmest lakes in BC. With plenty of room to pull out the water toys and paddle, ski, wakeboard, or simply drift on your boat with friends and family. This offering is an opportunity to escape life’s hustle and bustle and enjoy this tranquil retreat. After a day of play, head on back to your gorgeous home perched along the lakeshore. The sheer grandeur upon entrance into the main level showcases wall-to-wall, floor-to-vaulted ceiling windows. The upper loft area enjoys the same views stretching past the lake and mountains. A spacious deck with glass railings, encompassing the full width of the home further provides another gathering place to take in the surroundings. Watch the sunrise reflect on the still waters while sipping your first coffee of the day, enjoy the warm days out on the water, and chill in a hammock with a cooling beverage in the evening. (id:60329)
Property Details
|
MLS® Number
|
10359112 |
|
Property Type
|
Single Family |
|
Neigbourhood
|
Barriere |
|
Amenities Near By
|
Recreation |
|
Water Front Type
|
Waterfront On Lake |
Building
|
Bedrooms Total
|
2 |
|
Appliances
|
Range, Refrigerator, Dishwasher, Washer & Dryer |
|
Architectural Style
|
Split Level Entry |
|
Basement Type
|
Full |
|
Constructed Date
|
2004 |
|
Construction Style Attachment
|
Detached |
|
Construction Style Split Level
|
Other |
|
Exterior Finish
|
Cedar Siding |
|
Flooring Type
|
Mixed Flooring |
|
Heating Type
|
Baseboard Heaters |
|
Roof Material
|
Metal |
|
Roof Style
|
Unknown |
|
Stories Total
|
2 |
|
Size Interior
|
2,032 Ft2 |
|
Type
|
House |
|
Utility Water
|
Co-operative Well |
Land
|
Acreage
|
No |
|
Land Amenities
|
Recreation |
|
Landscape Features
|
Landscaped |
|
Sewer
|
See Remarks |
|
Size Irregular
|
0.21 |
|
Size Total
|
0.21 Ac|under 1 Acre |
|
Size Total Text
|
0.21 Ac|under 1 Acre |
|
Surface Water
|
Lake |
|
Zoning Type
|
Unknown |
Rooms
| Level |
Type |
Length |
Width |
Dimensions |
|
Basement |
Storage |
|
|
12' x 11' |
|
Basement |
Bedroom |
|
|
15' x 12' |
|
Basement |
Great Room |
|
|
27' x 16' |
|
Main Level |
Primary Bedroom |
|
|
11' x 10' |
|
Main Level |
Dining Room |
|
|
14' x 12' |
|
Main Level |
Living Room |
|
|
16' x 14' |
|
Main Level |
Kitchen |
|
|
12' x 9' |
|
Main Level |
Foyer |
|
|
8' x 6' |
https://www.realtor.ca/real-estate/28720515/7540-russel-fsr-creek-unit-17-barriere-barriere
