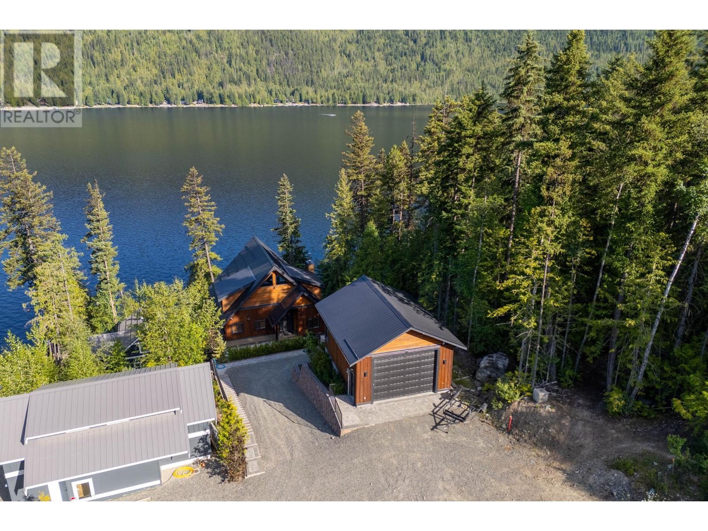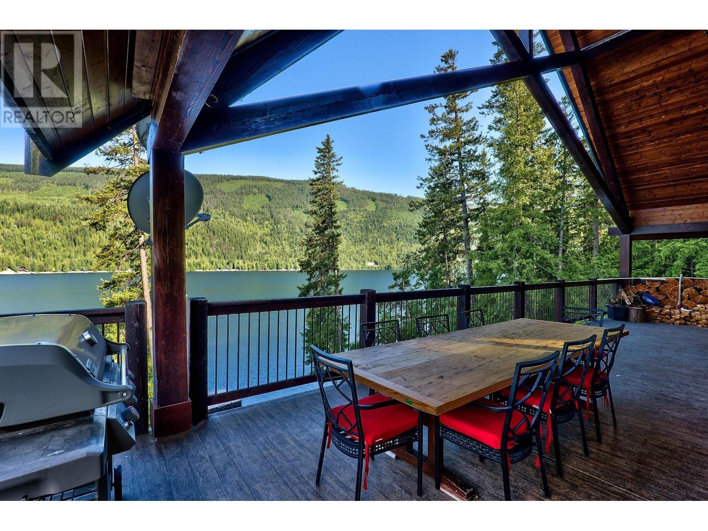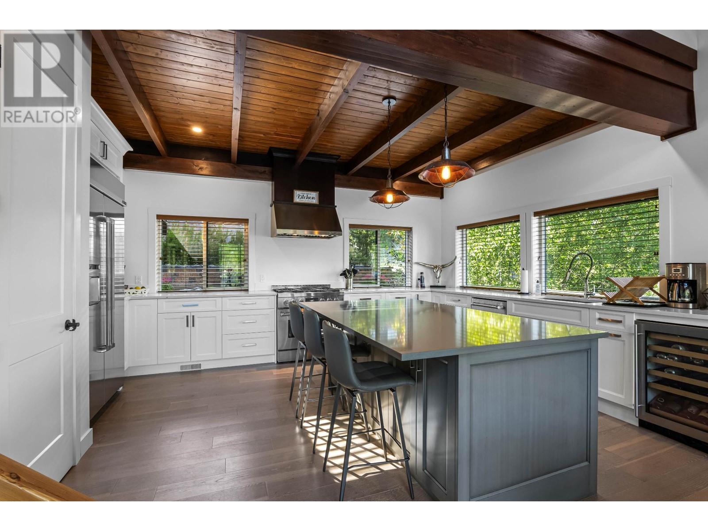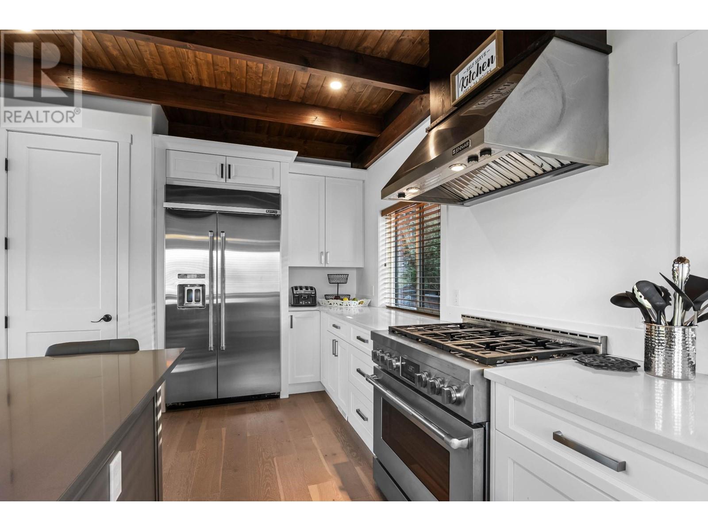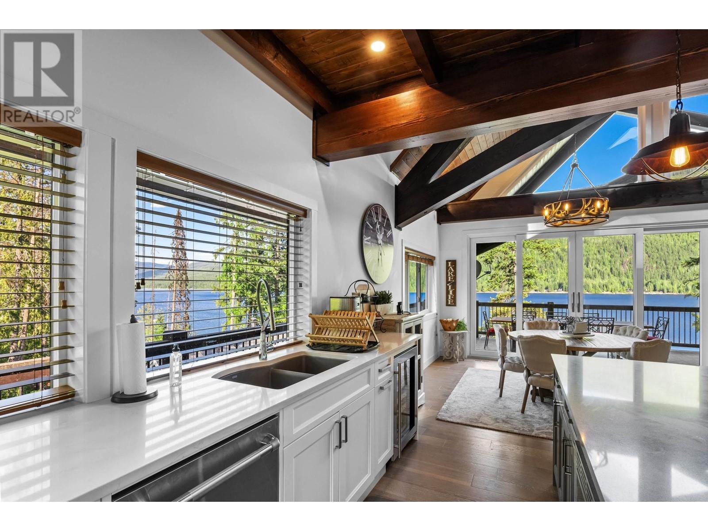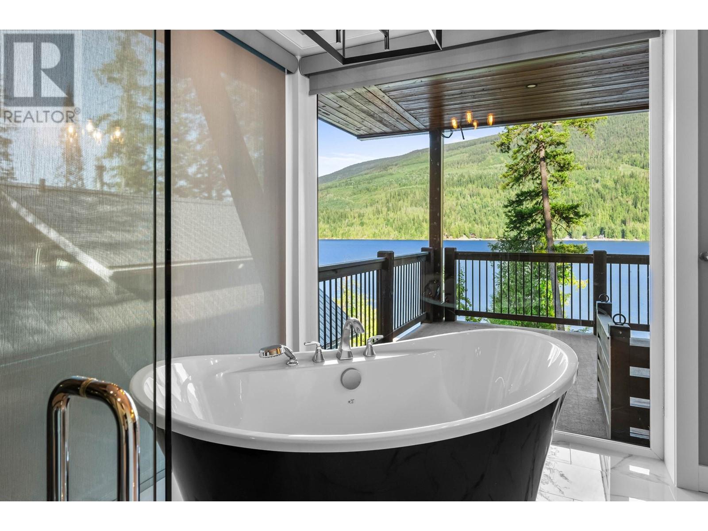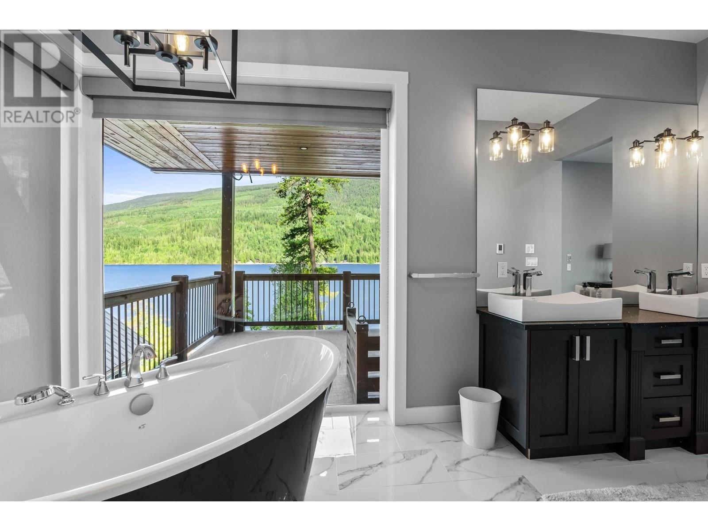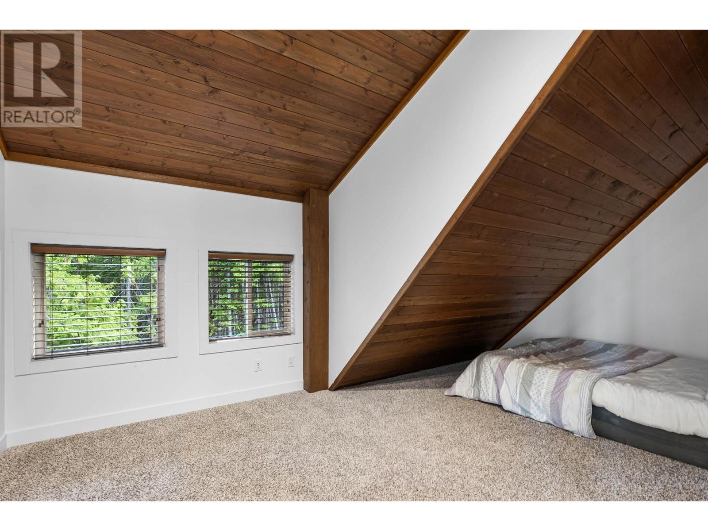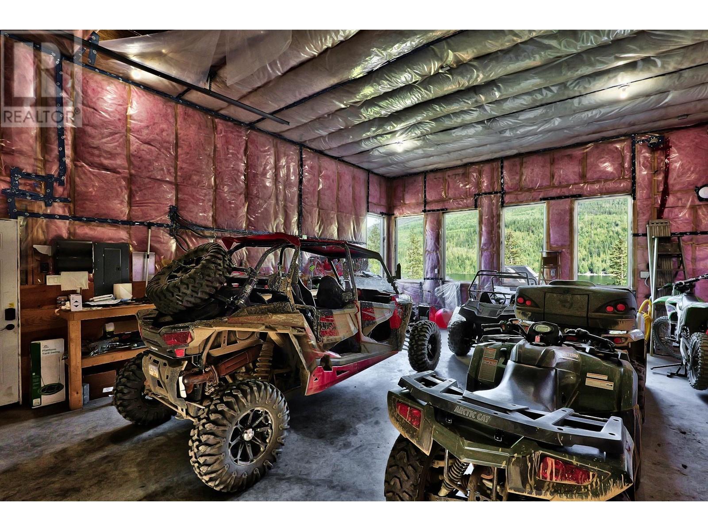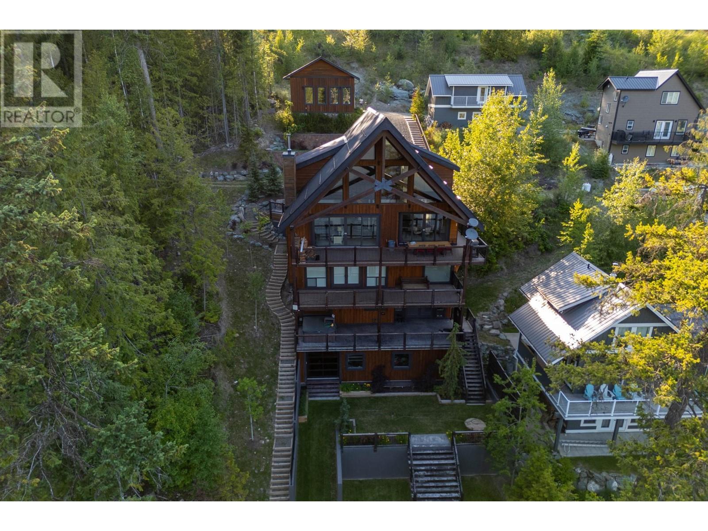6 Bedroom
4 Bathroom
4,234 ft2
Split Level Entry
Forced Air
Waterfront On Lake
Landscaped, Sloping
$1,999,000
Absolutely stunning waterfront property located on the shores of East Barriere Lake at ""The Ridge"" resort featuring this custom 4200sqft home with detached garage & private dock for all the water sport toys! Enjoy the expansive home layout featuring a beautiful open concept with exposed beams & 28ft floor to ceiling Westeck windows. The main floor features a custom kitchen that leads into the dining & living room area also complete with a guest bathroom & office. The upper loft area features an open flex space with 2 bedrooms. The lower level offers a massive primary bedroom with luxury ensuite bathroom & laundry, as well as 2 other bedrooms. The basement features a wetbar/kitchen with family room, bedroom, den, bathroom & mechanical room with access to the back yard. Each level has a full length accessible deck with beautiful lake views & even a hot tub on one level! Separate 600sqft lower level bunker for storage. Attention to detail throughout, this property is a must see! This gated resort is the perfect place for your recreation getaway! Seller may be willing to do Vendor Take Back Financing for a qualified Buyer. Quick Possession possible. Call today for a full information package or private viewing! (id:60329)
Property Details
|
MLS® Number
|
10340139 |
|
Property Type
|
Single Family |
|
Neigbourhood
|
Barriere |
|
Amenities Near By
|
Recreation, Shopping |
|
Features
|
Private Setting, Sloping, Central Island |
|
Parking Space Total
|
2 |
|
View Type
|
Lake View, View Of Water, View (panoramic) |
|
Water Front Type
|
Waterfront On Lake |
Building
|
Bathroom Total
|
4 |
|
Bedrooms Total
|
6 |
|
Appliances
|
Range, Refrigerator, Dishwasher, Washer & Dryer |
|
Architectural Style
|
Split Level Entry |
|
Basement Type
|
Full |
|
Constructed Date
|
2014 |
|
Construction Style Attachment
|
Detached |
|
Construction Style Split Level
|
Other |
|
Exterior Finish
|
Wood Siding |
|
Flooring Type
|
Ceramic Tile, Mixed Flooring |
|
Half Bath Total
|
1 |
|
Heating Type
|
Forced Air |
|
Roof Material
|
Metal |
|
Roof Style
|
Unknown |
|
Stories Total
|
4 |
|
Size Interior
|
4,234 Ft2 |
|
Type
|
House |
|
Utility Water
|
Community Water User's Utility |
Parking
Land
|
Access Type
|
Easy Access |
|
Acreage
|
No |
|
Land Amenities
|
Recreation, Shopping |
|
Landscape Features
|
Landscaped, Sloping |
|
Sewer
|
See Remarks |
|
Size Irregular
|
0.5 |
|
Size Total
|
0.5 Ac|under 1 Acre |
|
Size Total Text
|
0.5 Ac|under 1 Acre |
|
Surface Water
|
Lake |
|
Zoning Type
|
Unknown |
Rooms
| Level |
Type |
Length |
Width |
Dimensions |
|
Second Level |
Family Room |
|
|
18' x 16' |
|
Second Level |
Bedroom |
|
|
11'0'' x 18'0'' |
|
Second Level |
Bedroom |
|
|
11'0'' x 18'0'' |
|
Basement |
Bedroom |
|
|
14'10'' x 12'9'' |
|
Basement |
Office |
|
|
12'7'' x 9'6'' |
|
Basement |
Hobby Room |
|
|
26' x 13' |
|
Basement |
3pc Bathroom |
|
|
Measurements not available |
|
Lower Level |
4pc Bathroom |
|
|
Measurements not available |
|
Lower Level |
Bedroom |
|
|
13'0'' x 9'6'' |
|
Lower Level |
Primary Bedroom |
|
|
12'10'' x 23'0'' |
|
Lower Level |
Bedroom |
|
|
16'6'' x 11'0'' |
|
Lower Level |
Laundry Room |
|
|
6'6'' x 11'0'' |
|
Lower Level |
5pc Ensuite Bath |
|
|
Measurements not available |
|
Main Level |
Den |
|
|
10'9'' x 11'10'' |
|
Main Level |
Living Room |
|
|
25'0'' x 17'0'' |
|
Main Level |
Dining Room |
|
|
11'0'' x 13'0'' |
|
Main Level |
Kitchen |
|
|
18'0'' x 14'0'' |
|
Main Level |
2pc Bathroom |
|
|
Measurements not available |
|
Additional Accommodation |
Kitchen |
|
|
9'5'' x 12'11'' |
Utilities
|
Electricity
|
Available |
|
Sewer
|
Available |
|
Water
|
Available |
https://www.realtor.ca/real-estate/28067824/7540-russel-creek-forest-service-road-unit-52-barriere-barriere
