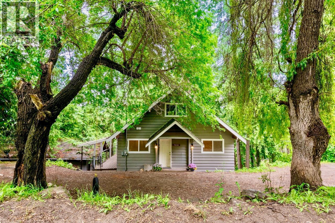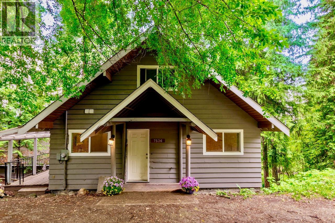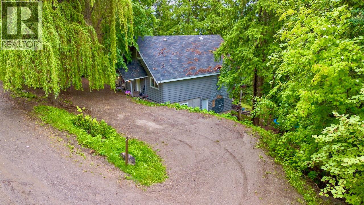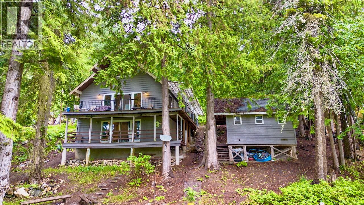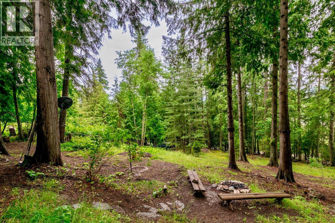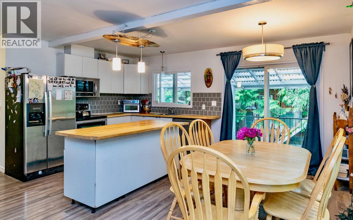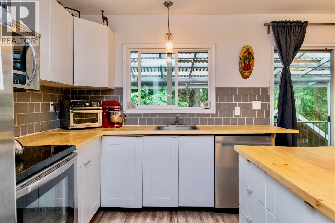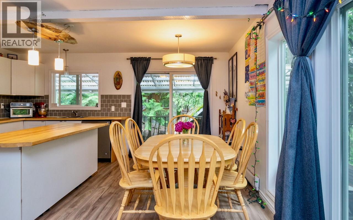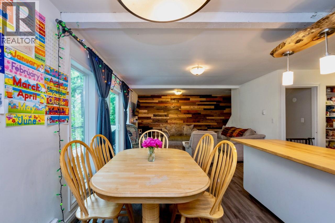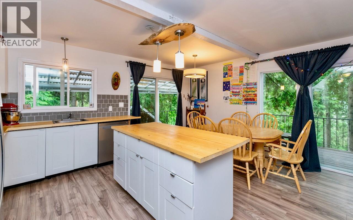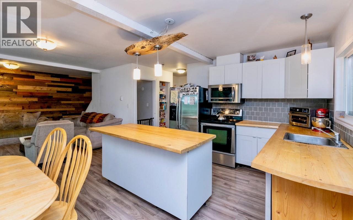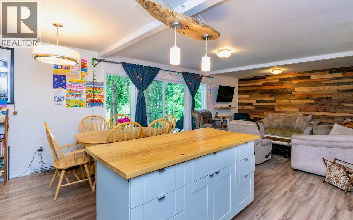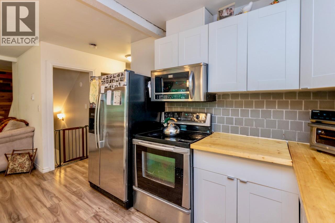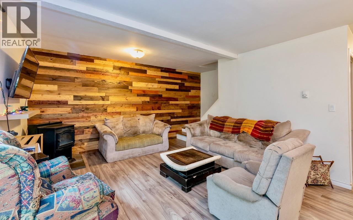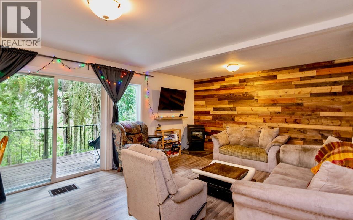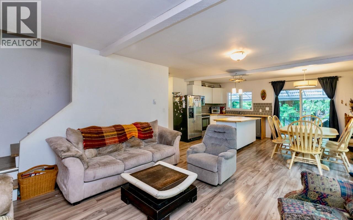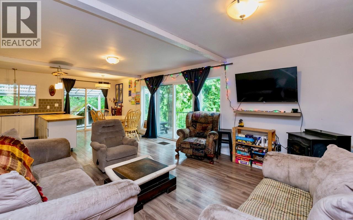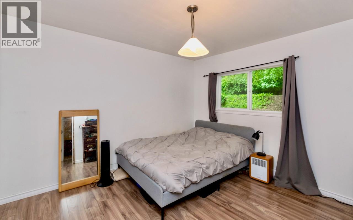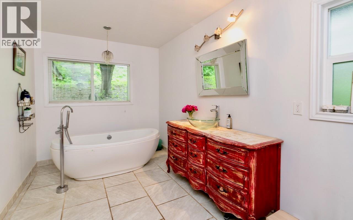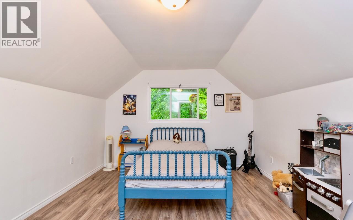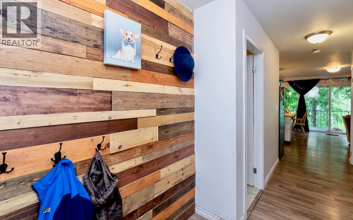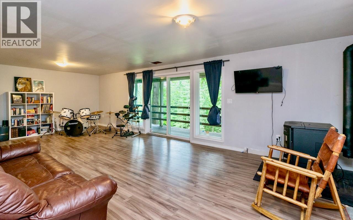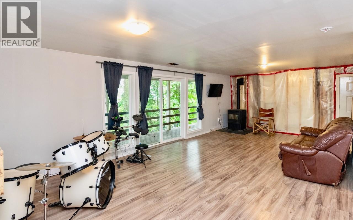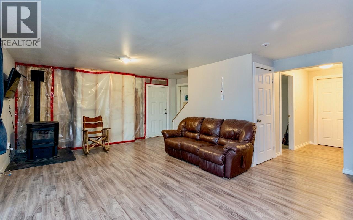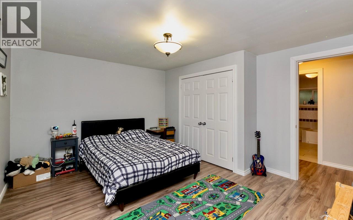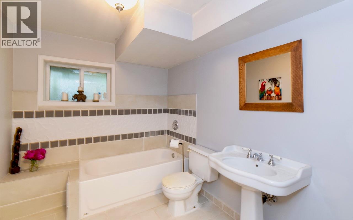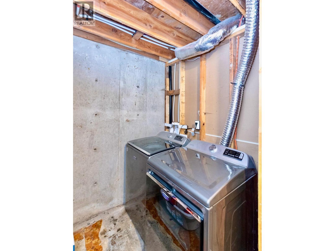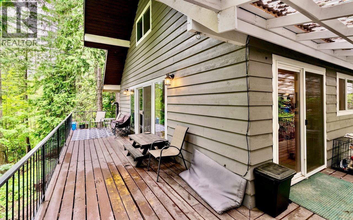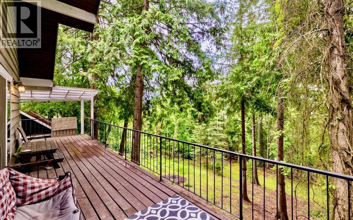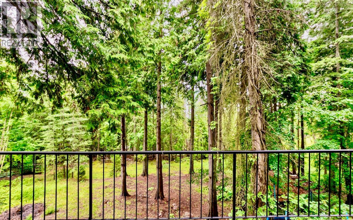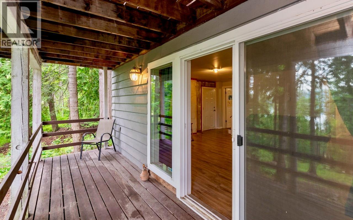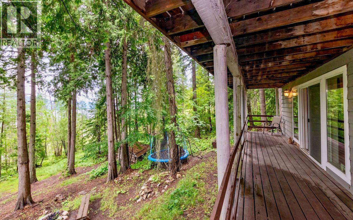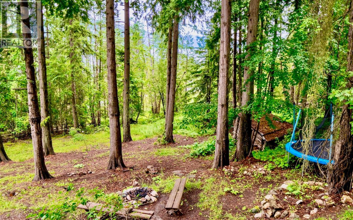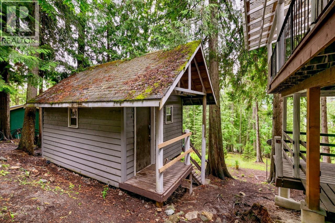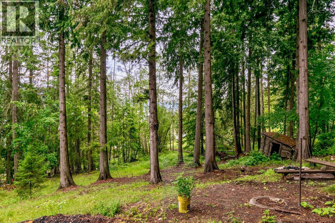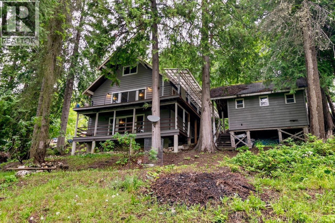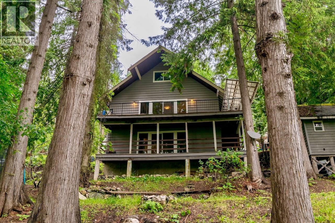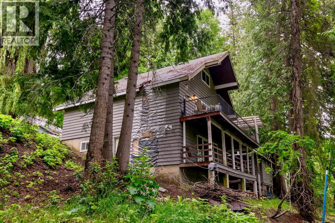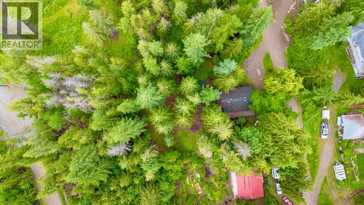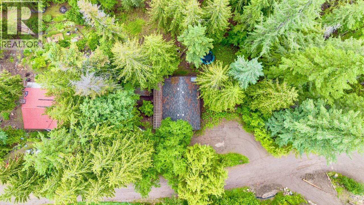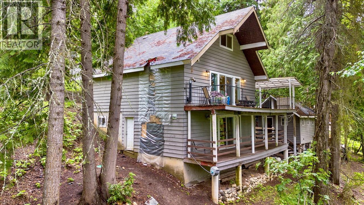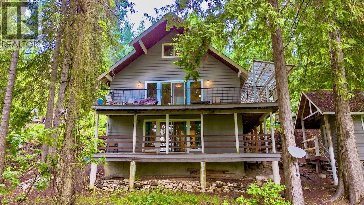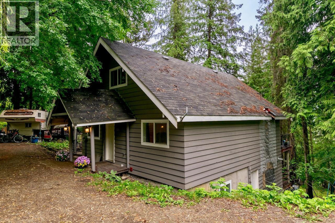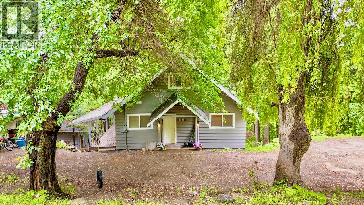4 Bedroom
2 Bathroom
2,040 ft2
Other, Cabin, Contemporary, Ranch
Fireplace
Baseboard Heaters
Sloping, Wooded Area
$415,000
Nestled among the trees in Anglemont Estates, this renovated 4-bedroom, 2-bathroom home offers a tranquil escape with three levels of finished living space. Step inside and be greeted by a home that has been thoughtfully updated, with a renovated kitchen and two bathrooms, new flooring, lighting, windows, doors, and a finished basement, which provides extra space for you and your loved ones. A detached workshop is a fantastic bonus, offering potential for a guest cabin, art studio, or a space for all your hobbies. The private, treed yard is the perfect spot to unwind, listen to nature, or gather around a campfire. For year round recreation fun, you're a quick five-minute drive from Shuswap Lake, the beach, Anglemont Marina, and the North Shuswap Golf Course. This region is a four-season playground with countless activities to explore. In addition to boating and golfing, you can spend your days hiking and biking the scenic trails or exploring local wineries and farmers' markets. When the snow falls, you're a short drive from Crowfoot Mountain in Celista for winter sledding adventures, snowshoeing, or cross-country skiing. The home's prime location in a sought-after recreational area makes it an attractive rental. With its updated features and proximity to both summer and winter activities in the Shuswap, it's well-suited to generate rental income. Whether you're looking for a permanent residence, a peaceful getaway, or a smart investment, this property delivers. (id:60329)
Property Details
|
MLS® Number
|
10352885 |
|
Property Type
|
Single Family |
|
Neigbourhood
|
North Shuswap |
|
Amenities Near By
|
Golf Nearby, Park, Recreation, Schools, Ski Area |
|
Community Features
|
Family Oriented, Rural Setting, Pets Allowed, Rentals Allowed |
|
Features
|
Cul-de-sac, Private Setting, Sloping, Central Island, Balcony, Two Balconies |
|
Parking Space Total
|
4 |
|
Road Type
|
Cul De Sac |
|
Storage Type
|
Storage Shed |
|
View Type
|
View (panoramic) |
Building
|
Bathroom Total
|
2 |
|
Bedrooms Total
|
4 |
|
Appliances
|
Refrigerator, Dishwasher, Dryer, Range - Electric, Microwave, Washer |
|
Architectural Style
|
Other, Cabin, Contemporary, Ranch |
|
Basement Type
|
Full |
|
Constructed Date
|
1974 |
|
Construction Style Attachment
|
Detached |
|
Exterior Finish
|
Wood Siding |
|
Fireplace Fuel
|
Pellet |
|
Fireplace Present
|
Yes |
|
Fireplace Total
|
1 |
|
Fireplace Type
|
Free Standing Metal,stove |
|
Flooring Type
|
Concrete, Laminate, Mixed Flooring, Tile |
|
Heating Fuel
|
Electric |
|
Heating Type
|
Baseboard Heaters |
|
Roof Material
|
Asphalt Shingle |
|
Roof Style
|
Unknown |
|
Stories Total
|
2 |
|
Size Interior
|
2,040 Ft2 |
|
Type
|
House |
|
Utility Water
|
Municipal Water |
Parking
Land
|
Acreage
|
No |
|
Land Amenities
|
Golf Nearby, Park, Recreation, Schools, Ski Area |
|
Landscape Features
|
Sloping, Wooded Area |
|
Sewer
|
Septic Tank |
|
Size Frontage
|
100 Ft |
|
Size Irregular
|
0.35 |
|
Size Total
|
0.35 Ac|under 1 Acre |
|
Size Total Text
|
0.35 Ac|under 1 Acre |
|
Zoning Type
|
Unknown |
Rooms
| Level |
Type |
Length |
Width |
Dimensions |
|
Second Level |
Bedroom |
|
|
12'2'' x 14'4'' |
|
Second Level |
Bedroom |
|
|
12'2'' x 13'4'' |
|
Basement |
Laundry Room |
|
|
15'7'' x 5'9'' |
|
Basement |
3pc Bathroom |
|
|
9'2'' x 7'5'' |
|
Basement |
Bedroom |
|
|
12'3'' x 13'7'' |
|
Basement |
Recreation Room |
|
|
26'6'' x 16'7'' |
|
Main Level |
4pc Bathroom |
|
|
9'6'' x 14'1'' |
|
Main Level |
Primary Bedroom |
|
|
11'6'' x 11'9'' |
|
Main Level |
Dining Room |
|
|
13'10'' x 8'0'' |
|
Main Level |
Living Room |
|
|
13'7'' x 13'2'' |
|
Main Level |
Kitchen |
|
|
13'10'' x 8'5'' |
Utilities
|
Electricity
|
Available |
|
Telephone
|
Available |
|
Water
|
Available |
https://www.realtor.ca/real-estate/28724834/7536-klondike-trail-anglemont-north-shuswap
