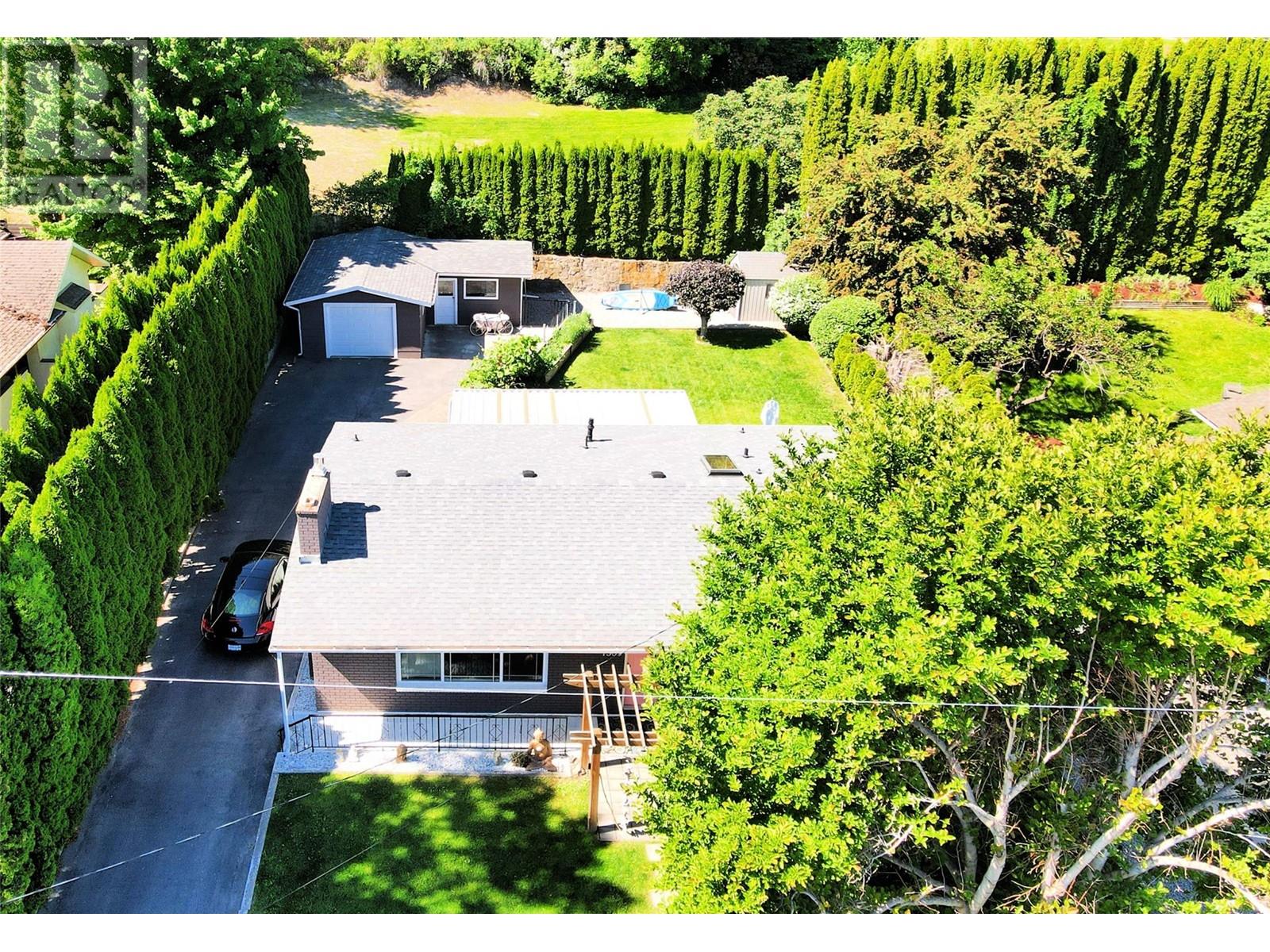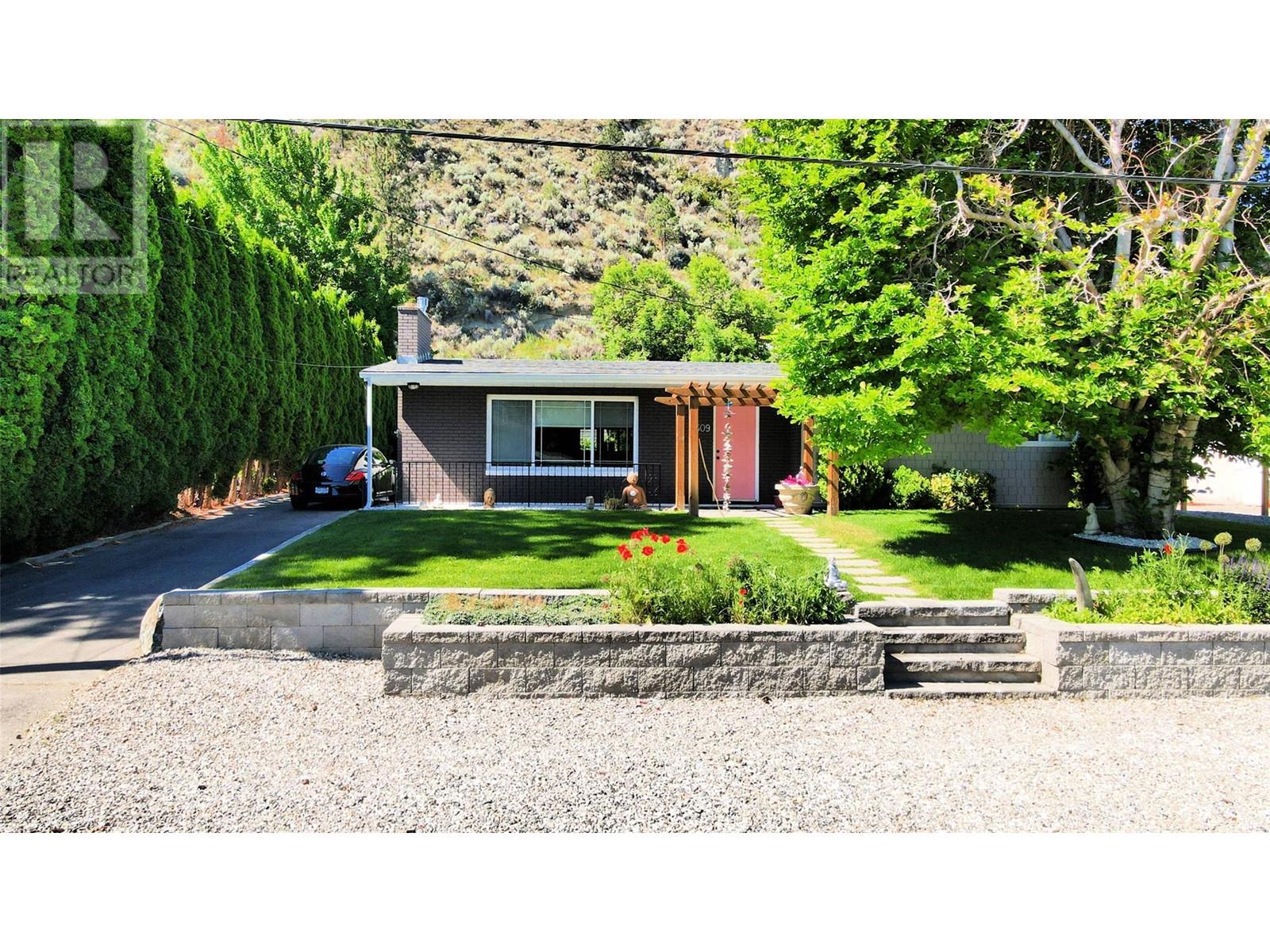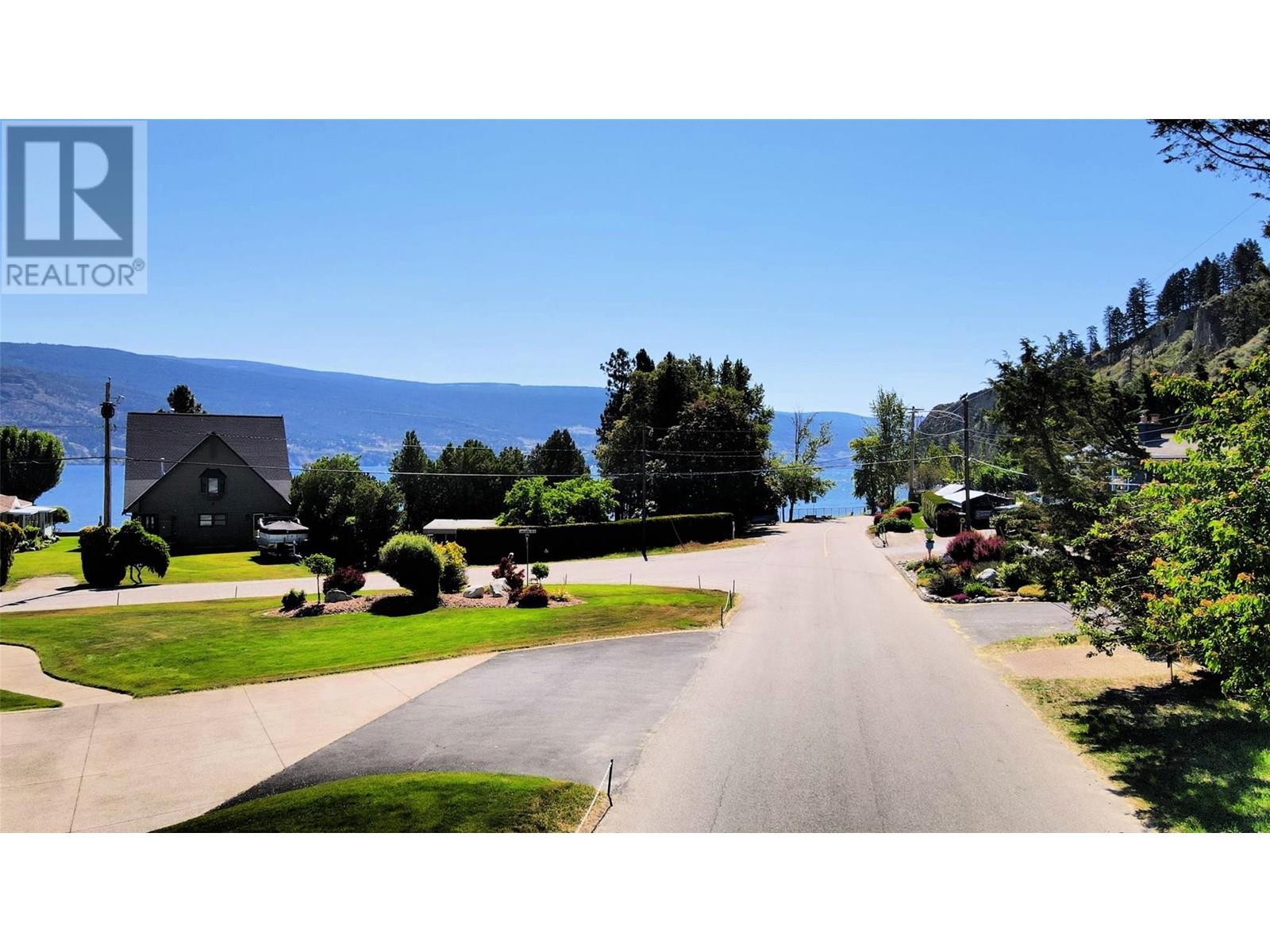3 Bedroom
2 Bathroom
1,378 ft2
Ranch
Fireplace
Central Air Conditioning
Forced Air, See Remarks
Landscaped, Level
$999,000
Charming Renovated Rancher in Prime Crescent Beach Location – Summerland, BC Welcome to your dream home in one of Summerland’s most sought-after neighborhoods—Crescent Beach! Just steps from the sparkling shores of Okanagan Lake, this fully renovated rancher perfectly blends modern comfort with serene beachside living. This bright and stylish 3-bedroom home features a spacious, open-concept layout, showcasing a brand-new kitchen with high-end finishes, updated bathrooms, and elegant flooring throughout. Every detail has been thoughtfully upgraded, making it completely move-in ready. Step outside into your private oasis—a large, lush green yard surrounded by mature trees and landscaping, ideal for entertaining, gardening, or simply soaking up the Okanagan sunshine. Enjoy morning coffee or evening sunsets just a short stroll from the water. Additional highlights include a single-car garage/workshop, ample driveway parking, and a quiet, friendly neighborhood atmosphere. Whether you're looking for a year-round residence, a weekend getaway, or a vacation rental opportunity, this property offers unbeatable value in the best location Summerland has to offer. Don’t miss your chance to live by the lake in one of the Okanagan’s hidden gems. (id:60329)
Property Details
|
MLS® Number
|
10351115 |
|
Property Type
|
Single Family |
|
Neigbourhood
|
Lower Town |
|
Community Features
|
Pets Allowed |
|
Features
|
Level Lot, Private Setting, See Remarks |
|
Parking Space Total
|
4 |
Building
|
Bathroom Total
|
2 |
|
Bedrooms Total
|
3 |
|
Appliances
|
Range, Refrigerator, Dishwasher, Dryer, Microwave, Washer |
|
Architectural Style
|
Ranch |
|
Basement Type
|
Crawl Space |
|
Constructed Date
|
1975 |
|
Construction Style Attachment
|
Detached |
|
Cooling Type
|
Central Air Conditioning |
|
Exterior Finish
|
Brick, Other |
|
Fireplace Fuel
|
Gas |
|
Fireplace Present
|
Yes |
|
Fireplace Type
|
Unknown |
|
Heating Type
|
Forced Air, See Remarks |
|
Roof Material
|
Asphalt Shingle |
|
Roof Style
|
Unknown |
|
Stories Total
|
1 |
|
Size Interior
|
1,378 Ft2 |
|
Type
|
House |
|
Utility Water
|
Municipal Water |
Parking
Land
|
Acreage
|
No |
|
Landscape Features
|
Landscaped, Level |
|
Sewer
|
Municipal Sewage System |
|
Size Irregular
|
0.2 |
|
Size Total
|
0.2 Ac|under 1 Acre |
|
Size Total Text
|
0.2 Ac|under 1 Acre |
|
Zoning Type
|
Unknown |
Rooms
| Level |
Type |
Length |
Width |
Dimensions |
|
Main Level |
Kitchen |
|
|
10'6'' x 13'7'' |
|
Main Level |
Dining Room |
|
|
9'1'' x 13'7'' |
|
Main Level |
Primary Bedroom |
|
|
11'4'' x 14'3'' |
|
Main Level |
4pc Ensuite Bath |
|
|
8'6'' x 6'11'' |
|
Main Level |
Laundry Room |
|
|
6'8'' x 13'8'' |
|
Main Level |
Bedroom |
|
|
10'6'' x 10'2'' |
|
Main Level |
Bedroom |
|
|
10'5'' x 10'3'' |
|
Main Level |
3pc Bathroom |
|
|
10'5'' x 10'3'' |
|
Main Level |
Living Room |
|
|
23'3'' x 12'5'' |
https://www.realtor.ca/real-estate/28441505/7509-higgin-avenue-summerland-lower-town















































