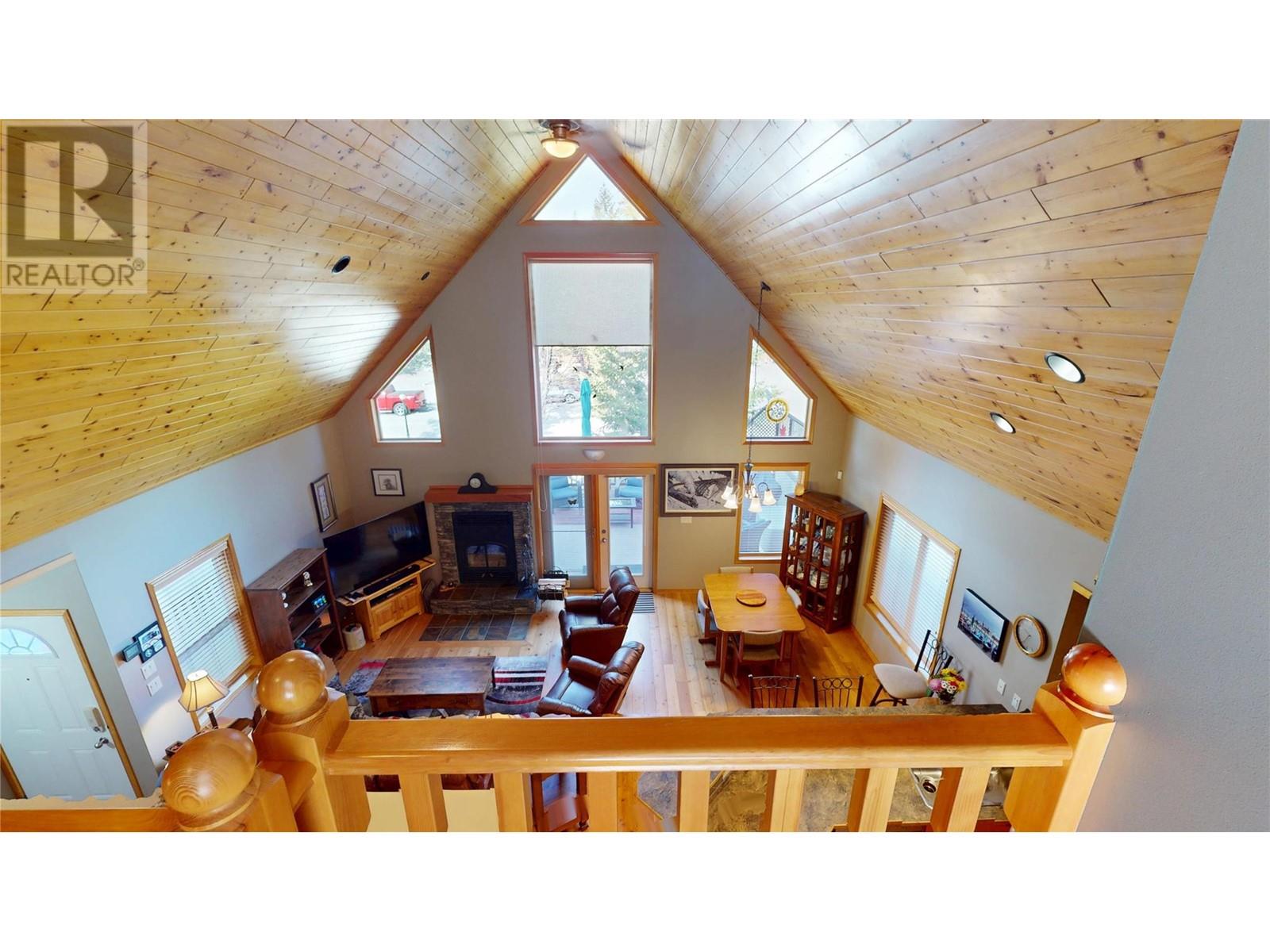7508 Pine Cone Lane Radium Hot Springs, British Columbia V0A 1M0
$699,000Maintenance, Reserve Fund Contributions, Insurance, Property Management, Other, See Remarks
$53 Monthly
Maintenance, Reserve Fund Contributions, Insurance, Property Management, Other, See Remarks
$53 MonthlyDiscover your dream retreat in this stunning residential home situated in the picturesque town of Radium. With its vaulted ceilings and exquisite wood detailing throughout, this property offers an enchanting blend of comfort and style. The open design concept creates a seamless flow between the living spaces, enhanced by a cozy stone wood-burning fireplace, perfect for chilly evenings. This home features four spacious bedrooms and three well-appointed bathrooms, providing ample space for family and guests. The loft offers additional versatility, making it an ideal area for a home office, play area, or extra sleeping quarters. Step outside to experience the great sundeck that invites you to relax and unwind while taking in the surrounding beauty. The cozy backyard is a perfect spot for family gatherings or quiet evenings under the stars. For added convenience, the large, attached garage ensures plenty of storage for recreational vehicles or outdoor gear. This property is located within walking distance to all the amenities Radium has to offer, including shops, dining, and outdoor activities. Experience the perfect blend of luxury and leisure in this exceptional property - your slice of heaven awaits! (id:60329)
Property Details
| MLS® Number | 10345413 |
| Property Type | Single Family |
| Neigbourhood | Radium Hot Springs |
| Community Name | Pine Cone Lane |
| Community Features | Pets Allowed |
| Parking Space Total | 5 |
| View Type | Mountain View |
Building
| Bathroom Total | 3 |
| Bedrooms Total | 4 |
| Appliances | Range, Refrigerator, Dishwasher, Dryer, Microwave, Washer |
| Constructed Date | 2005 |
| Construction Style Attachment | Detached |
| Cooling Type | Central Air Conditioning |
| Fireplace Present | Yes |
| Fireplace Type | Insert |
| Half Bath Total | 1 |
| Heating Fuel | Electric |
| Heating Type | Forced Air |
| Roof Material | Asphalt Shingle |
| Roof Style | Unknown |
| Stories Total | 2 |
| Size Interior | 2,558 Ft2 |
| Type | House |
| Utility Water | Municipal Water |
Parking
| Attached Garage | 2 |
Land
| Acreage | No |
| Sewer | Municipal Sewage System |
| Size Irregular | 0.15 |
| Size Total | 0.15 Ac|under 1 Acre |
| Size Total Text | 0.15 Ac|under 1 Acre |
| Zoning Type | Residential |
Rooms
| Level | Type | Length | Width | Dimensions |
|---|---|---|---|---|
| Second Level | Bedroom | 15' x 15'1'' | ||
| Basement | Bedroom | 12'11'' x 10'8'' | ||
| Basement | Bedroom | 10'6'' x 12'2'' | ||
| Basement | Full Bathroom | Measurements not available | ||
| Basement | Storage | 7'3'' x 6'3'' | ||
| Basement | Office | 7'7'' x 8'1'' | ||
| Basement | Family Room | 14'3'' x 21'1'' | ||
| Main Level | Full Ensuite Bathroom | Measurements not available | ||
| Main Level | Partial Bathroom | Measurements not available | ||
| Main Level | Primary Bedroom | 12'11'' x 14'11'' | ||
| Main Level | Living Room | 14'9'' x 14'2'' | ||
| Main Level | Dining Room | 11'10'' x 8' | ||
| Main Level | Kitchen | 13'2'' x 11'10'' |
Contact Us
Contact us for more information





































