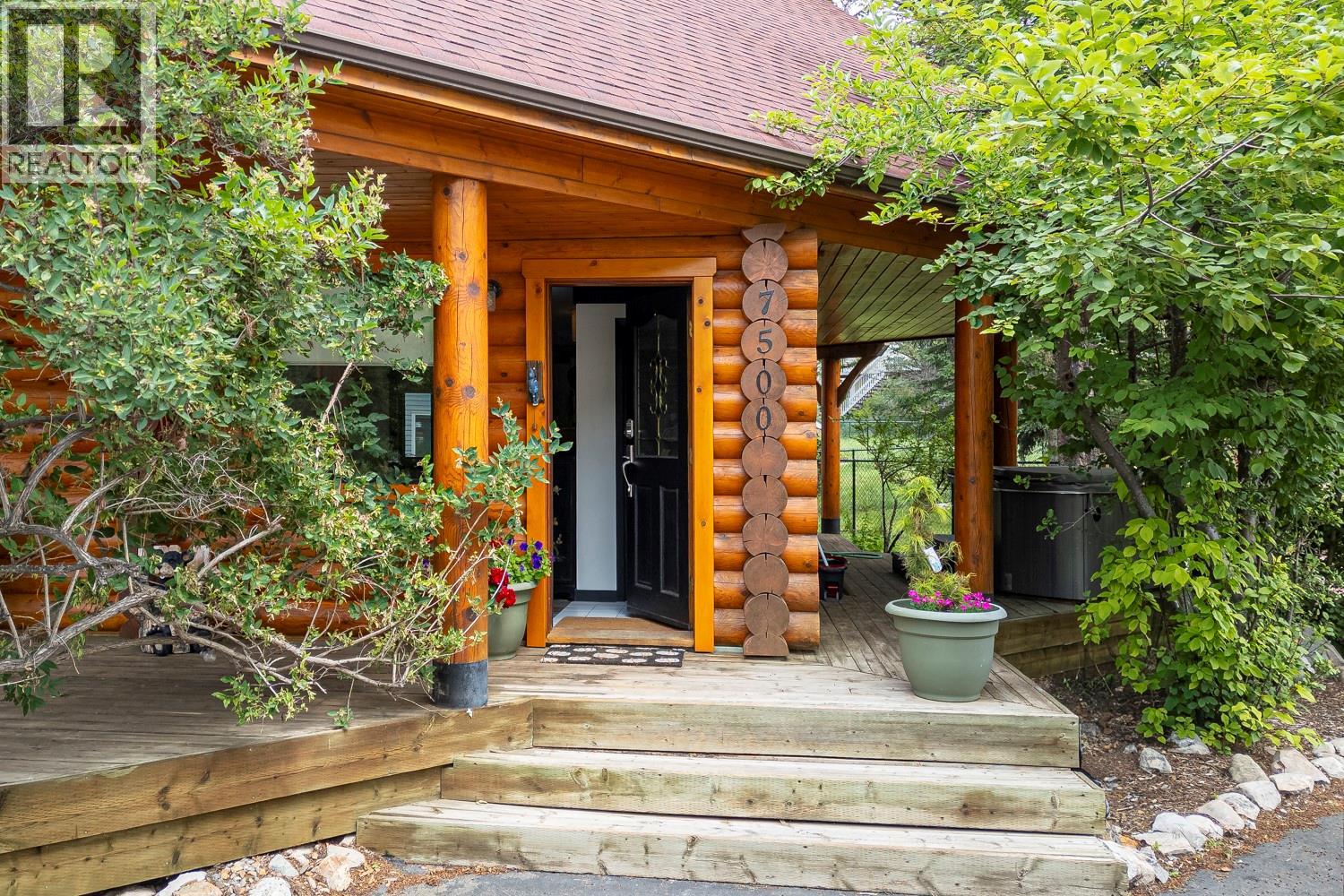3 Bedroom
2 Bathroom
1,580 ft2
Other, Cabin, Log House/cabin
Heat Pump
Baseboard Heaters, Heat Pump
Landscaped, Level, Underground Sprinkler
$597,500
CHARMING LOG HOME WITH PERSONALITY TO SPARE! Tucked in the heart of Radium Hot Springs, this irresistibly cute log home blends rustic charm with modern flair. The main floor features professionally painted white log walls that brighten the space while preserving that classic cozy cabin feel. The open-concept main floor is perfect for entertaining, with updated appliances, new vinyl plank flooring, & thoughtfully curated decor that makes the whole home feel welcoming & bright. Upstairs, the oversized primary bedroom is a relaxing retreat with its own charming balcony. Down the hall, an adorable updated bathroom & 2 large bedrooms offer flexible space for guests, home office, or a personal workout zone. The magic continues outside — a fully fenced backyard bursting with new & thriving perennials, new Coyote 3-person hot tub, & a massive wraparound deck surrounded by lush trees that provide peace, shade, & privacy. The oversized driveway leads to a detached garage, ideal for a vehicle, workshop, gear room, or home gym. The location couldn’t be better — whether you're searching for a full-time home, a weekend getaway, or a smart investment. With a playground nearby, the iconic thermal pools minutes away, & downtown Radium just a short walk away, you’re perfectly positioned to enjoy all the mountain adventures the valley has to offer. This home is full of heart & it shows — every corner reflects true pride of ownership. Don't miss your chance to fall in love. Book a showing today! (id:60329)
Property Details
|
MLS® Number
|
10354123 |
|
Property Type
|
Single Family |
|
Neigbourhood
|
Radium Hot Springs |
|
Amenities Near By
|
Golf Nearby, Park, Recreation, Shopping, Ski Area |
|
Community Features
|
Family Oriented, Pets Allowed, Rentals Allowed |
|
Features
|
Level Lot |
|
Parking Space Total
|
4 |
|
View Type
|
Mountain View |
Building
|
Bathroom Total
|
2 |
|
Bedrooms Total
|
3 |
|
Appliances
|
Range, Refrigerator, Dishwasher, Dryer, Washer |
|
Architectural Style
|
Other, Cabin, Log House/cabin |
|
Basement Type
|
Crawl Space |
|
Constructed Date
|
1992 |
|
Construction Style Attachment
|
Detached |
|
Cooling Type
|
Heat Pump |
|
Exterior Finish
|
Wood |
|
Flooring Type
|
Laminate, Wood |
|
Heating Type
|
Baseboard Heaters, Heat Pump |
|
Roof Material
|
Asphalt Shingle |
|
Roof Style
|
Unknown |
|
Stories Total
|
2 |
|
Size Interior
|
1,580 Ft2 |
|
Type
|
House |
|
Utility Water
|
Municipal Water |
Parking
|
Additional Parking
|
|
|
Detached Garage
|
1 |
Land
|
Access Type
|
Easy Access, Highway Access |
|
Acreage
|
No |
|
Fence Type
|
Chain Link |
|
Land Amenities
|
Golf Nearby, Park, Recreation, Shopping, Ski Area |
|
Landscape Features
|
Landscaped, Level, Underground Sprinkler |
|
Sewer
|
Municipal Sewage System |
|
Size Irregular
|
0.2 |
|
Size Total
|
0.2 Ac|under 1 Acre |
|
Size Total Text
|
0.2 Ac|under 1 Acre |
|
Zoning Type
|
Unknown |
Rooms
| Level |
Type |
Length |
Width |
Dimensions |
|
Second Level |
Bedroom |
|
|
11'5'' x 12'5'' |
|
Second Level |
Bedroom |
|
|
13'5'' x 12'4'' |
|
Second Level |
Primary Bedroom |
|
|
23'0'' x 12'2'' |
|
Second Level |
Full Bathroom |
|
|
Measurements not available |
|
Main Level |
Full Bathroom |
|
|
Measurements not available |
|
Main Level |
Foyer |
|
|
3'11'' x 4'11'' |
|
Main Level |
Living Room |
|
|
21'1'' x 18'7'' |
|
Main Level |
Dining Room |
|
|
10'4'' x 7'7'' |
|
Main Level |
Kitchen |
|
|
15'9'' x 9'6'' |
https://www.realtor.ca/real-estate/28533651/7500-rivercrest-road-radium-hot-springs-radium-hot-springs





















































