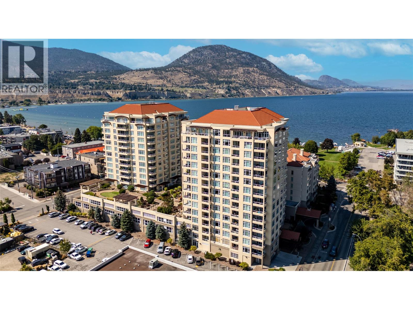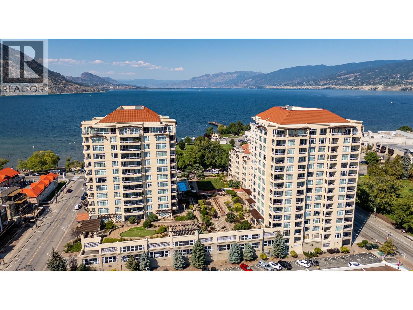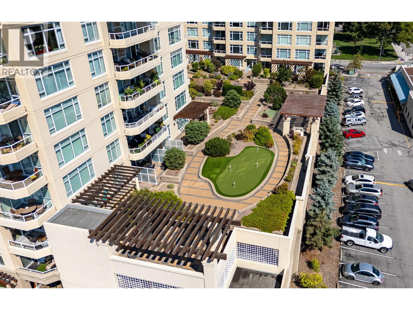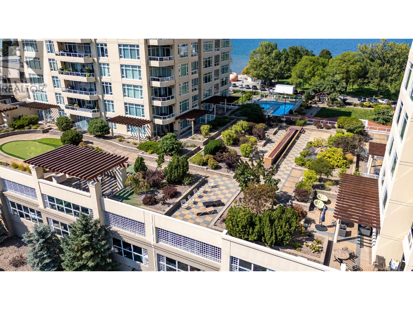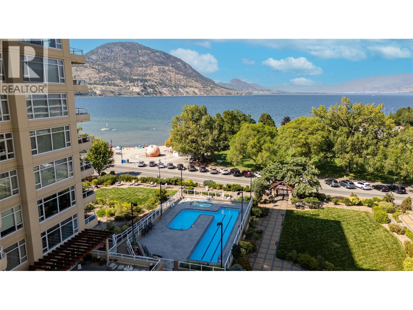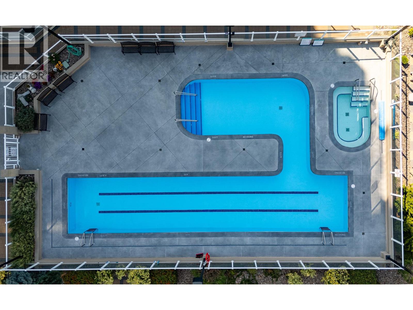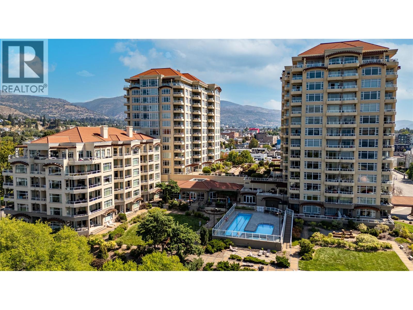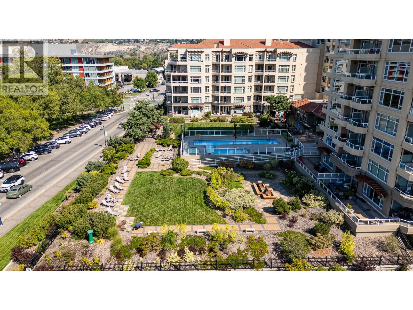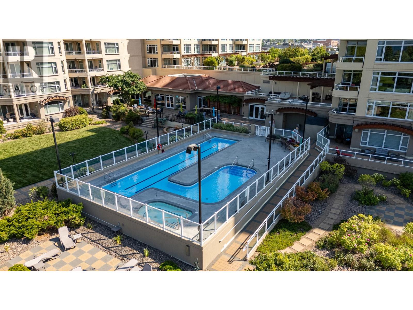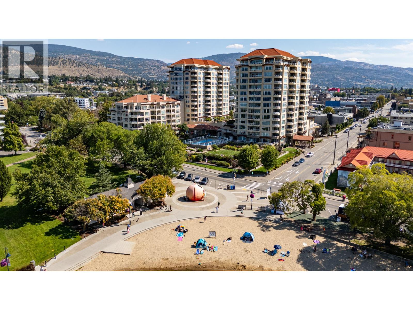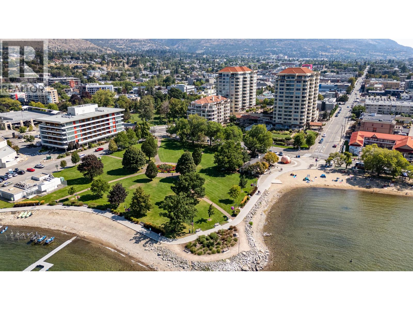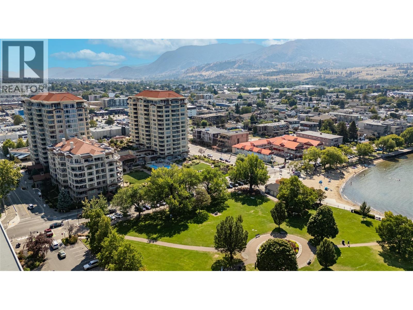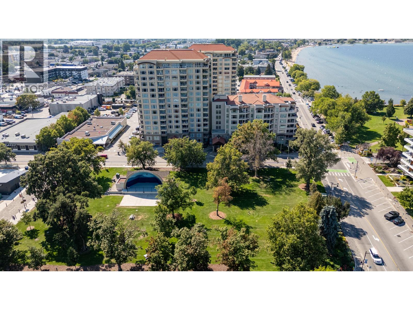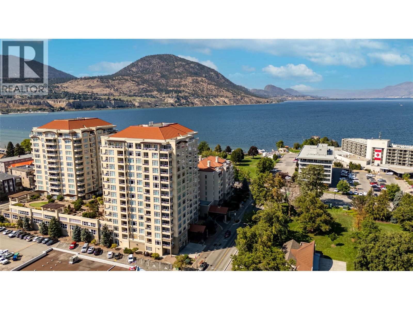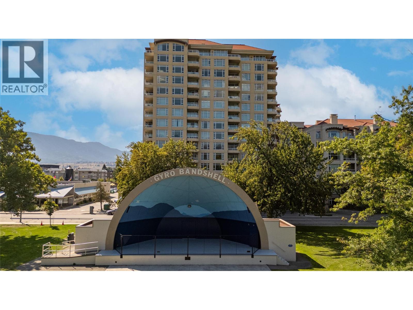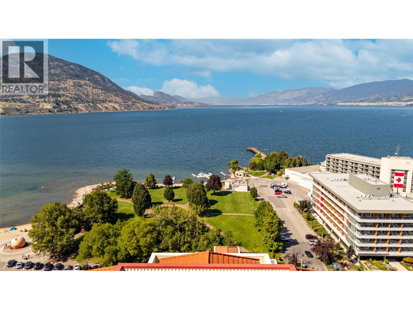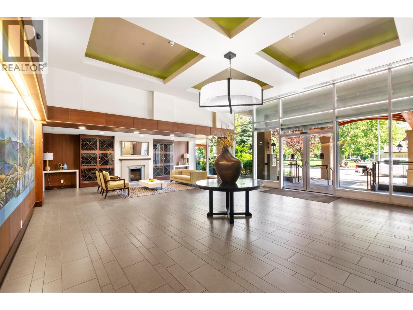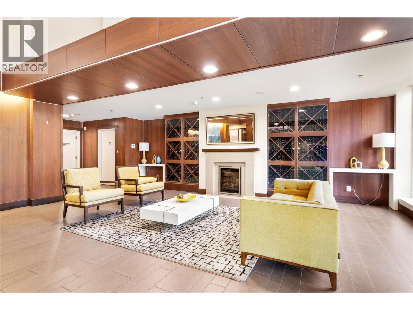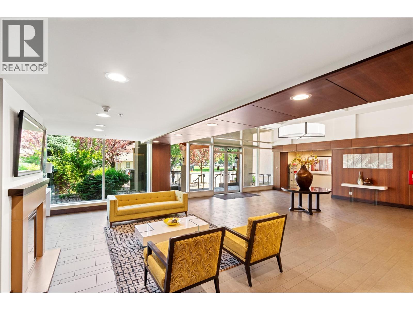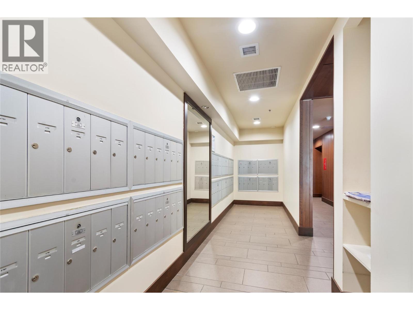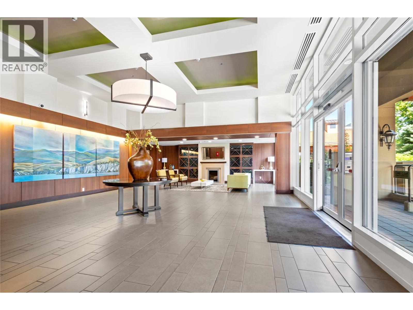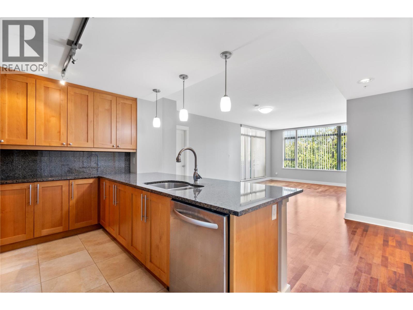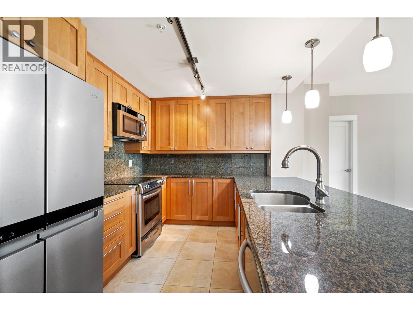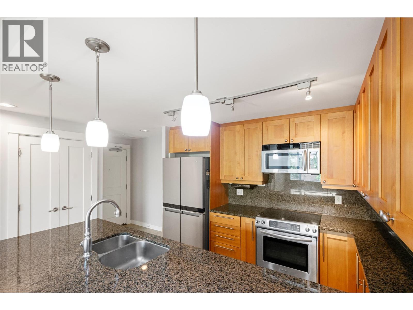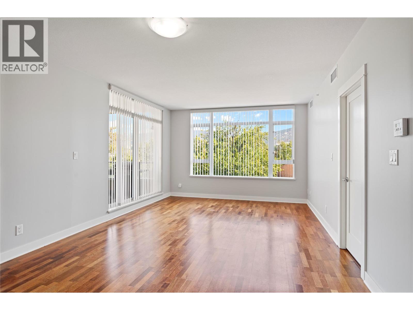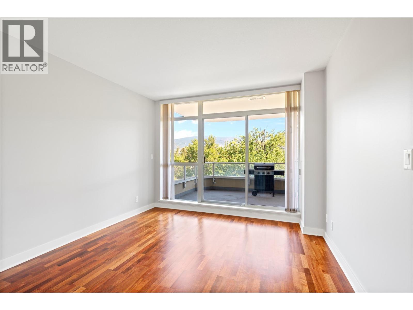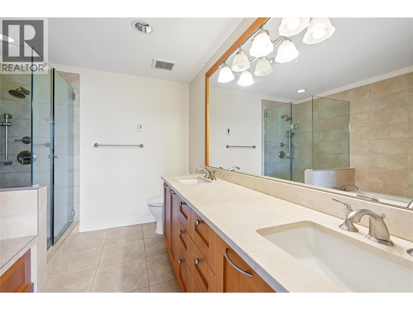75 Martin Street Unit# 403 Penticton, British Columbia V2A 9C8
$799,000Maintenance,
$549.50 Monthly
Maintenance,
$549.50 MonthlyWelcome to Lakeshore Towers – Penticton’s premier condo living! This stunning 2-bedroom, 2-bathroom unit is located just steps from the lake, restaurants, breweries, and the vibrant farmers market. The open-concept living space features massive windows that flood the home with natural light and showcase breathtaking mountain views overlooking Gyro Park and the brand-new outdoor skating rink – the perfect backdrop for entertaining family and friends. The spacious primary suite offers a luxurious 5-piece ensuite complete with soaker tub, separate shower, and a generous walk-in closet. The second bedroom shares the same incredible views and is conveniently connected to the main 3-piece bathroom, ideal for guests or a home office. Special features include a large covered deck, hardwood floors, granite countertops, and stainless steel appliances. Residents of Lakeshore Towers enjoy resort-style amenities such as a pool, hot tub, 2 fitness centers, games room, and an expansive common patio with BBQ area. Additional perks include secured underground parking, a storage locker, and wine storage in a temperature-controlled cellar. (id:60329)
Property Details
| MLS® Number | 10361063 |
| Property Type | Single Family |
| Neigbourhood | Main North |
| Community Name | Lakeshore Towers |
| Amenities Near By | Golf Nearby, Airport, Recreation, Schools |
| Community Features | Recreational Facilities, Pets Allowed |
| Features | Level Lot |
| Parking Space Total | 1 |
| Pool Type | Inground Pool, Outdoor Pool |
| Storage Type | Storage, Locker |
| Structure | Clubhouse |
| View Type | Lake View, Mountain View |
Building
| Bathroom Total | 2 |
| Bedrooms Total | 2 |
| Amenities | Clubhouse, Recreation Centre |
| Appliances | Range, Refrigerator, Dishwasher, Dryer, Microwave, Washer |
| Architectural Style | Other |
| Constructed Date | 2008 |
| Cooling Type | Central Air Conditioning |
| Exterior Finish | Stucco |
| Fire Protection | Security, Sprinkler System-fire, Controlled Entry |
| Heating Type | Forced Air, See Remarks |
| Roof Material | Unknown |
| Roof Style | Unknown |
| Stories Total | 1 |
| Size Interior | 1,141 Ft2 |
| Type | Apartment |
| Utility Water | Municipal Water |
Parking
| Underground |
Land
| Acreage | No |
| Land Amenities | Golf Nearby, Airport, Recreation, Schools |
| Landscape Features | Level |
| Sewer | Municipal Sewage System |
| Size Total Text | Under 1 Acre |
| Zoning Type | Unknown |
Rooms
| Level | Type | Length | Width | Dimensions |
|---|---|---|---|---|
| Main Level | Primary Bedroom | 11'6'' x 12'8'' | ||
| Main Level | Living Room | 16'3'' x 24'1'' | ||
| Main Level | Laundry Room | 8'1'' x 6'2'' | ||
| Main Level | Kitchen | 13'10'' x 8'6'' | ||
| Main Level | 5pc Ensuite Bath | Measurements not available | ||
| Main Level | Bedroom | 11'6'' x 12'1'' | ||
| Main Level | 3pc Bathroom | Measurements not available |
https://www.realtor.ca/real-estate/28804777/75-martin-street-unit-403-penticton-main-north
Contact Us
Contact us for more information
