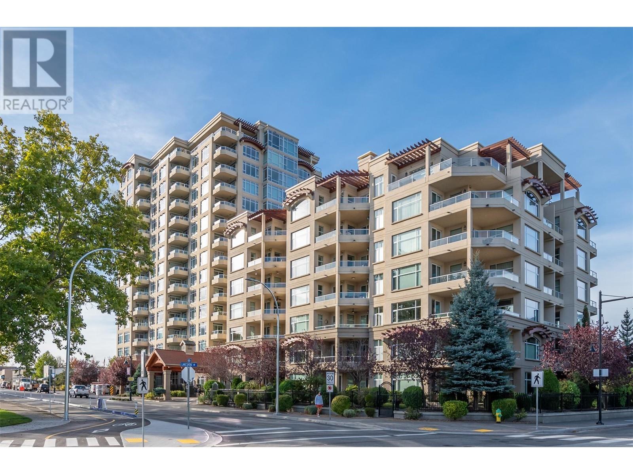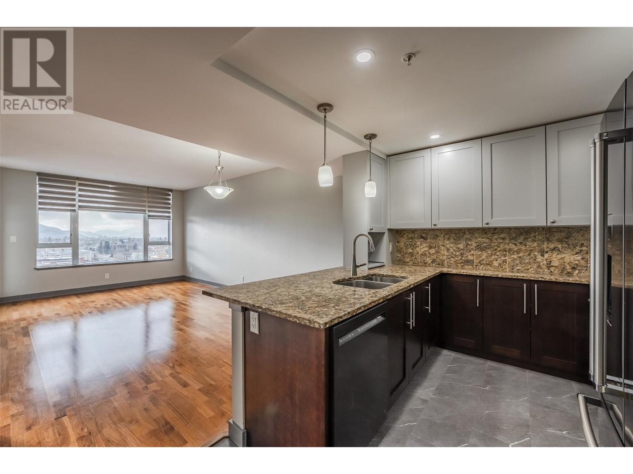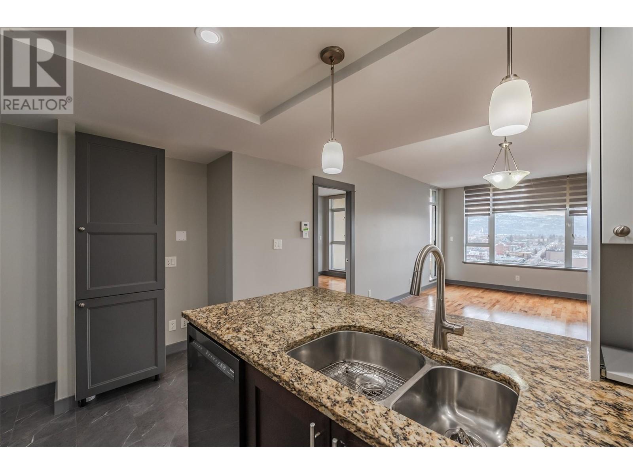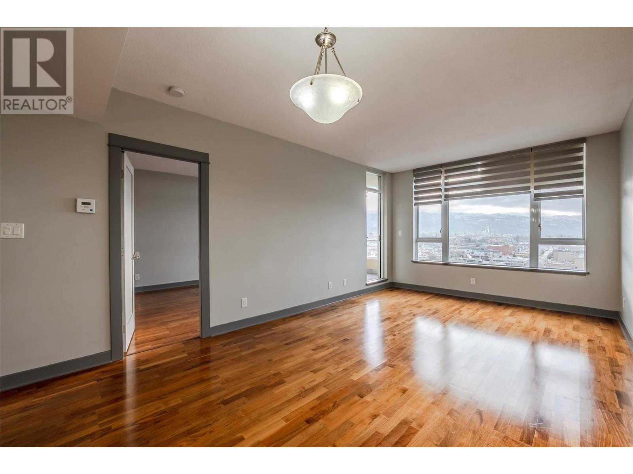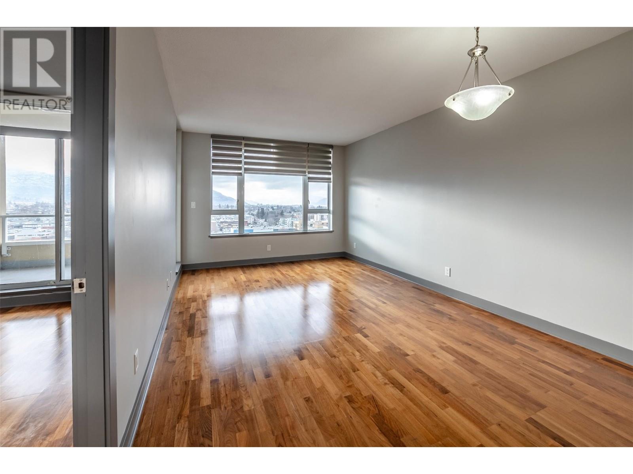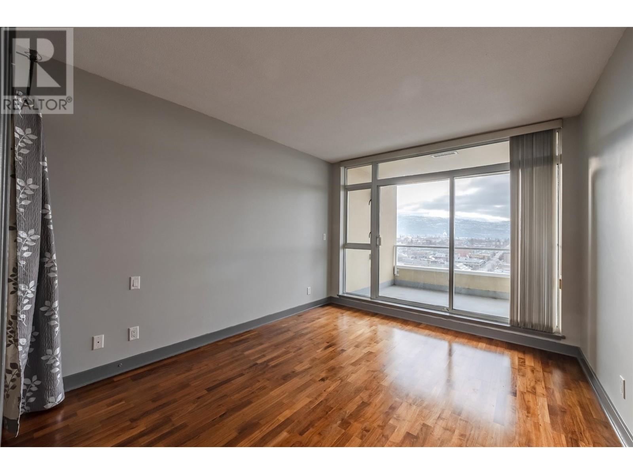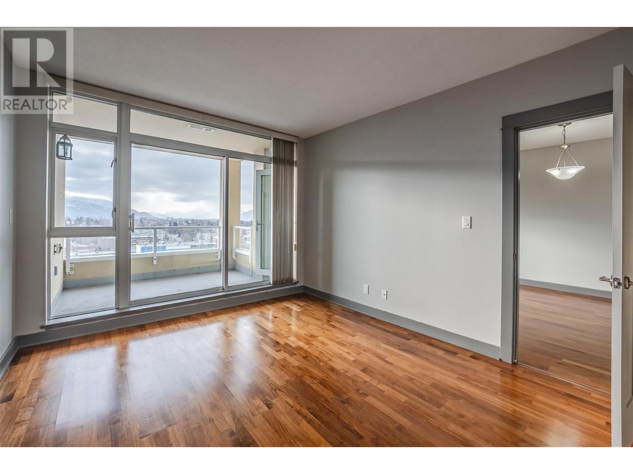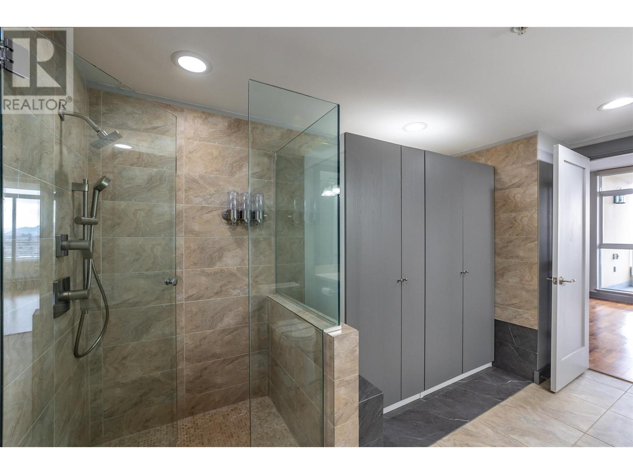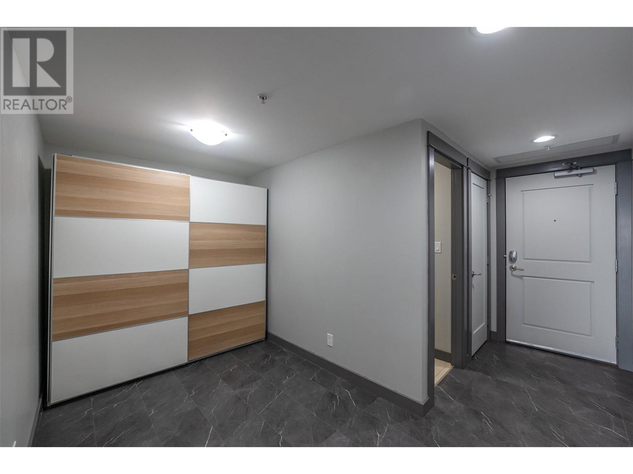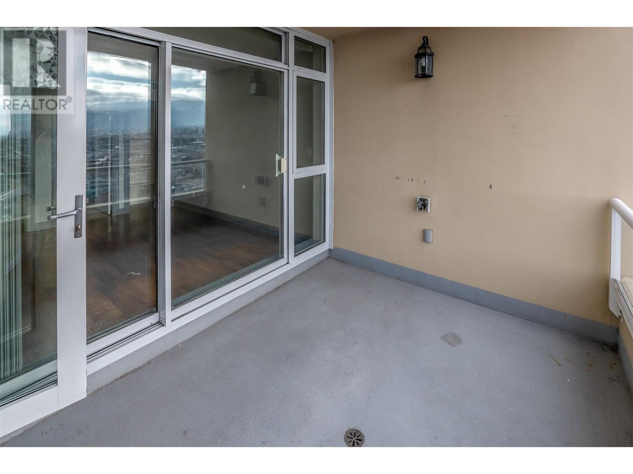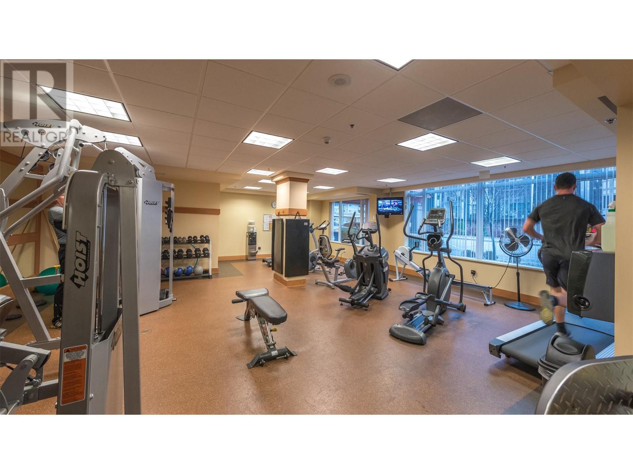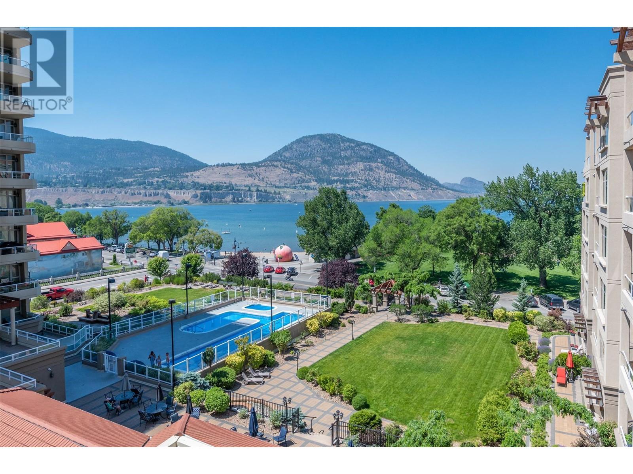75 Martin Street Unit# 1405 Penticton, British Columbia V2A 9C8
$450,000Maintenance,
$394.71 Monthly
Maintenance,
$394.71 MonthlyWelcome to Lakeshore Towers, where upscale living meets unbeatable convenience in downtown Penticton. This 868 sq. ft. 1-bed plus den, 1-bath condo offers a luxurious lifestyle with world-class amenities. Located steps from Lake Okanagan, top restaurants, and boutique shops, it features a spacious layout with a versatile den perfect for a home office or guest space. Modern finishes and open-concept design make it both stylish and functional. Enjoy views of Skaha Lake, adding serenity to your day. The unit includes private wine storage, a regular storage locker, and secure underground parking. Residents enjoy access to an outdoor pool, hot tub, two gyms, sauna, games room, putting green, and social rooms ideal for entertaining. Affordable guest suites are available for visiting friends or family. Walk to downtown Penticton’s top spots and drive minutes to the Naramata wine region perfect for wine lovers and outdoor enthusiasts. Don’t miss this chance to own a piece of Penticton’s premier lakeside lifestyle. **We now have an accepted offer of $440,000. Court hearing is scheduled for August 21, 2025, at 9:45 AM at the Penticton Courthouse, 100 Main Street, Penticton, BC.** (id:60329)
Property Details
| MLS® Number | 10347852 |
| Property Type | Single Family |
| Neigbourhood | Main North |
| Community Name | Lakeshore Towers |
| Community Features | Pets Allowed With Restrictions |
| Features | Balcony |
| Parking Space Total | 1 |
| Pool Type | Inground Pool |
| Storage Type | Storage, Locker |
| View Type | City View, Lake View, Mountain View |
Building
| Bathroom Total | 1 |
| Bedrooms Total | 1 |
| Amenities | Party Room, Whirlpool, Storage - Locker |
| Architectural Style | Other |
| Constructed Date | 2008 |
| Cooling Type | Central Air Conditioning |
| Exterior Finish | Stucco |
| Fire Protection | Security, Sprinkler System-fire, Controlled Entry, Smoke Detector Only |
| Heating Type | Forced Air, See Remarks |
| Roof Material | Metal |
| Roof Style | Unknown |
| Stories Total | 1 |
| Size Interior | 868 Ft2 |
| Type | Apartment |
| Utility Water | Municipal Water |
Parking
| Parkade |
Land
| Acreage | No |
| Sewer | Municipal Sewage System |
| Size Total Text | Under 1 Acre |
| Zoning Type | Unknown |
Rooms
| Level | Type | Length | Width | Dimensions |
|---|---|---|---|---|
| Main Level | 3pc Bathroom | Measurements not available | ||
| Main Level | Den | 9'7'' x 6'10'' | ||
| Main Level | Laundry Room | 8' x 6' | ||
| Main Level | Primary Bedroom | 11' x 13' | ||
| Main Level | Living Room | 11' x 15' | ||
| Main Level | Dining Room | 11' x 5' | ||
| Main Level | Kitchen | 13'0'' x 7'5'' |
https://www.realtor.ca/real-estate/28311565/75-martin-street-unit-1405-penticton-main-north
Contact Us
Contact us for more information
