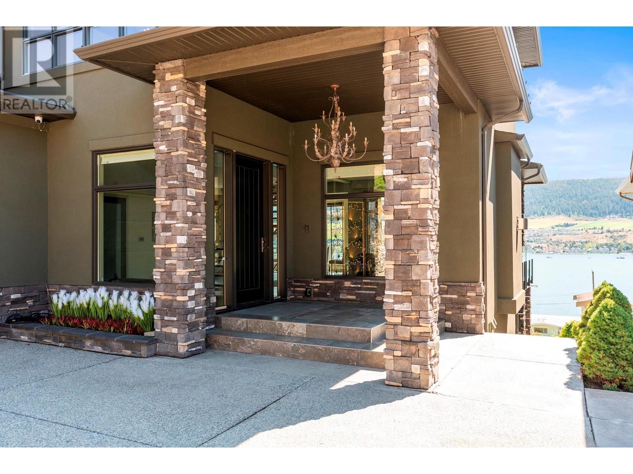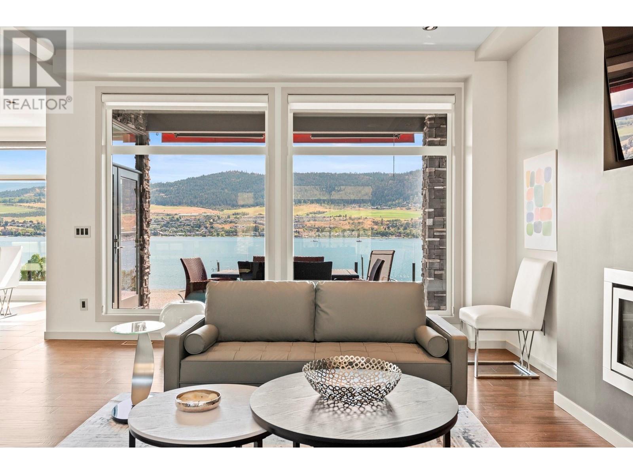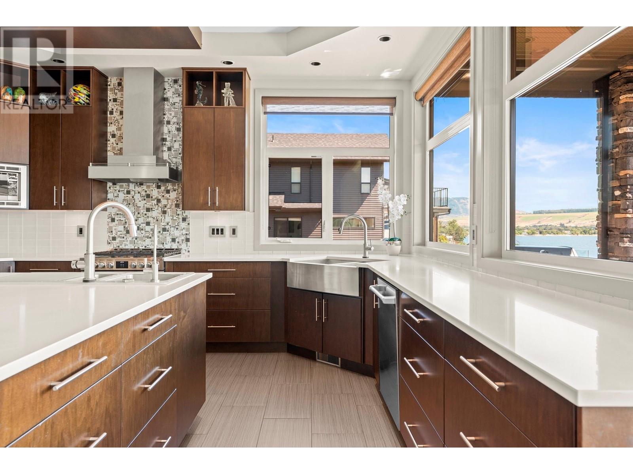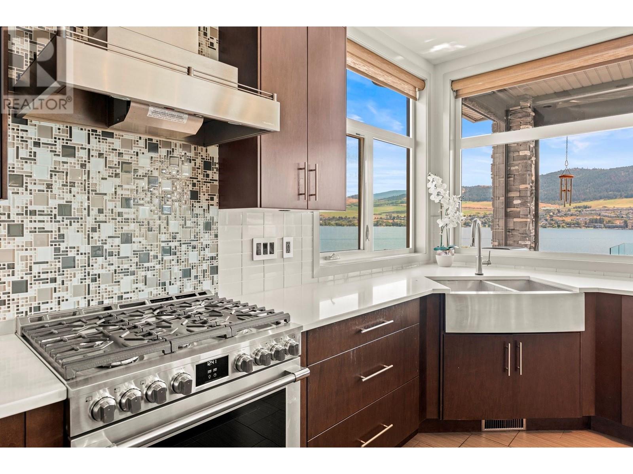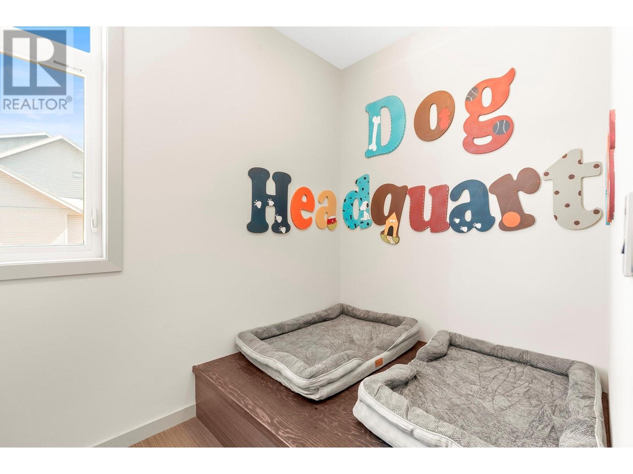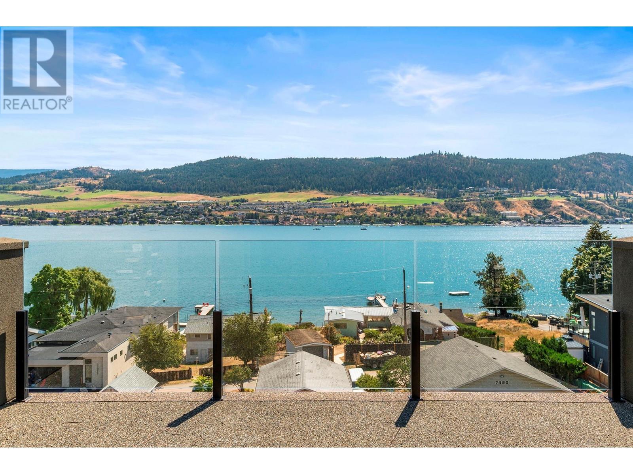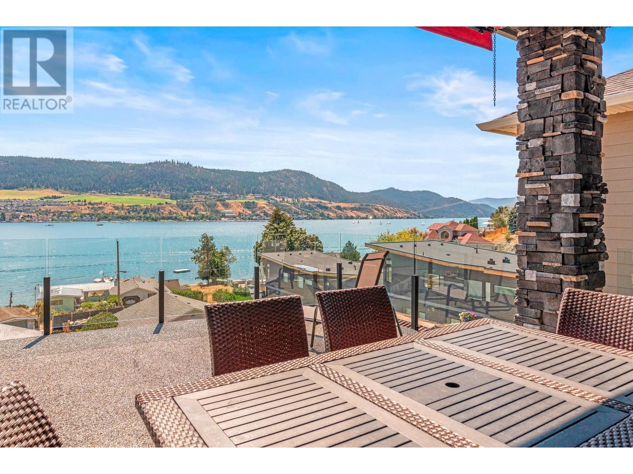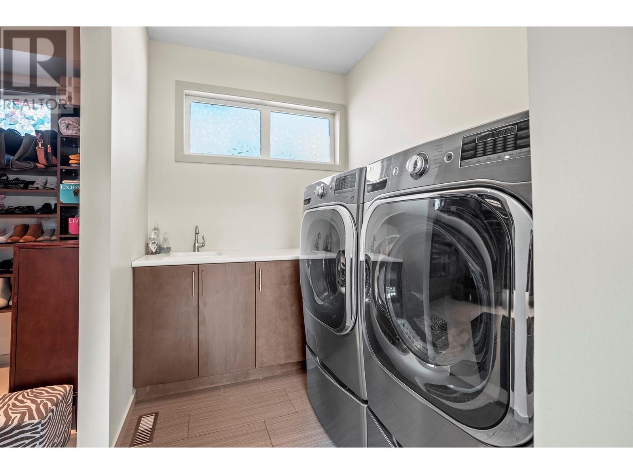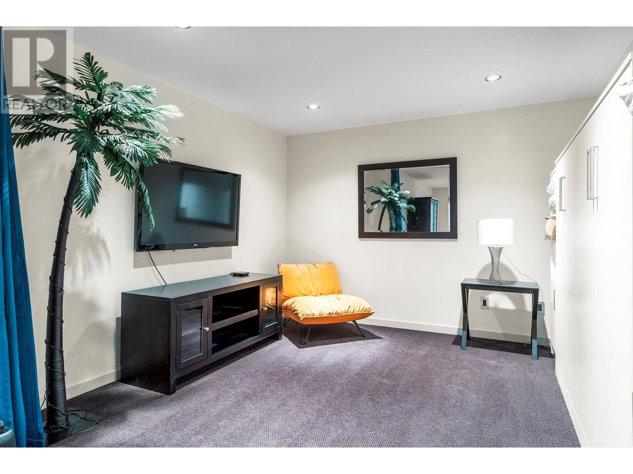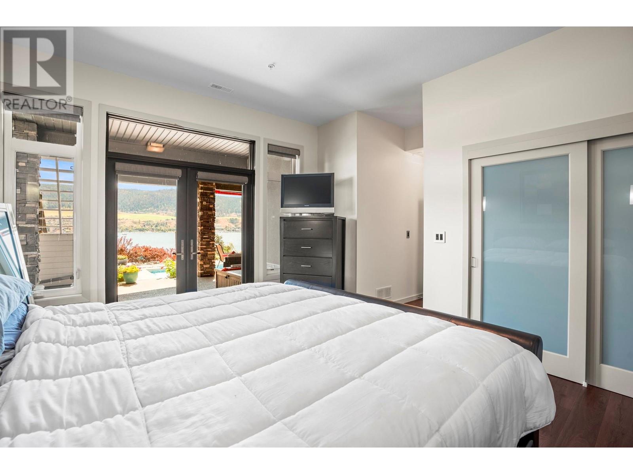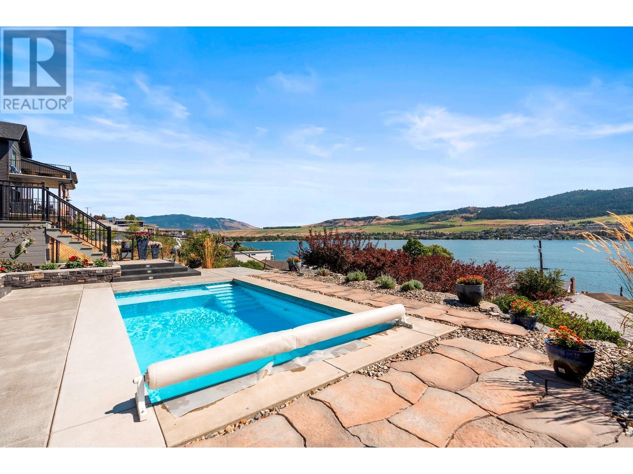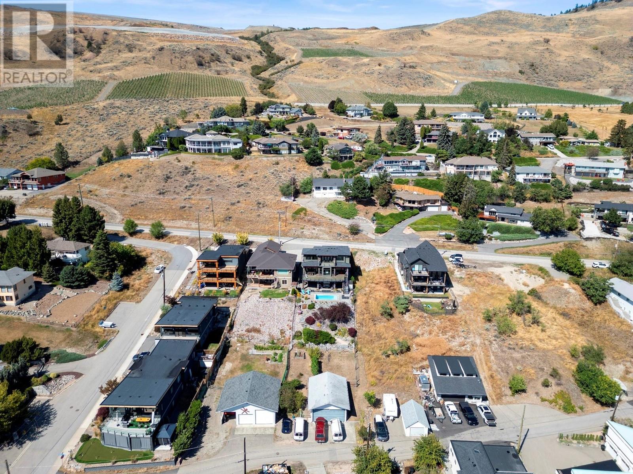3 Bedroom
4 Bathroom
4,440 ft2
Contemporary, Split Level Entry
Fireplace
Inground Pool
Central Air Conditioning
Forced Air
$1,449,000
Beautifully designed and appointed, this gorgeous 4400 square foot home comes with an awesome pool area and expansive Okanagan Lake views. Bright, open main floor living room, kitchen, dining area and massive 3-season deck provide for great entertaining, or to simply enjoy taking in the amazing views. Entire top floor consists of a 900 sq ft private primary suite along with it's own deck. Lower level has possible gym area, sunroom/office, 2 bedrooms, spacious family/media room and generous storage room. This home has newer kitchen appliances, new paint, automated awnings, sound system, security/camera system, interior sprinkler system, heated double garage as well as a unique ""dog suite"", with bath, feeding station and beds. Entire home comfortably sleeps 10 people. Turnkey. (id:60329)
Property Details
|
MLS® Number
|
10335874 |
|
Property Type
|
Single Family |
|
Neigbourhood
|
Bella Vista |
|
Community Features
|
Pets Allowed |
|
Parking Space Total
|
6 |
|
Pool Type
|
Inground Pool |
|
View Type
|
Lake View, Mountain View |
Building
|
Bathroom Total
|
4 |
|
Bedrooms Total
|
3 |
|
Appliances
|
Refrigerator, Dishwasher, Dryer, Range - Gas, Microwave, Washer, Washer/dryer Stack-up |
|
Architectural Style
|
Contemporary, Split Level Entry |
|
Constructed Date
|
2013 |
|
Construction Style Attachment
|
Detached |
|
Construction Style Split Level
|
Other |
|
Cooling Type
|
Central Air Conditioning |
|
Fireplace Fuel
|
Gas |
|
Fireplace Present
|
Yes |
|
Fireplace Type
|
Unknown |
|
Flooring Type
|
Carpeted, Hardwood, Tile, Vinyl |
|
Half Bath Total
|
1 |
|
Heating Type
|
Forced Air |
|
Stories Total
|
3 |
|
Size Interior
|
4,440 Ft2 |
|
Type
|
House |
|
Utility Water
|
Municipal Water |
Parking
|
See Remarks
|
|
|
Attached Garage
|
2 |
|
Heated Garage
|
|
Land
|
Acreage
|
No |
|
Sewer
|
Municipal Sewage System |
|
Size Irregular
|
0.21 |
|
Size Total
|
0.21 Ac|under 1 Acre |
|
Size Total Text
|
0.21 Ac|under 1 Acre |
|
Zoning Type
|
Unknown |
Rooms
| Level |
Type |
Length |
Width |
Dimensions |
|
Second Level |
Other |
|
|
18' x 9' |
|
Second Level |
Laundry Room |
|
|
8' x 6' |
|
Second Level |
6pc Ensuite Bath |
|
|
25' x 9' |
|
Second Level |
Primary Bedroom |
|
|
17' x 15' |
|
Lower Level |
Sunroom |
|
|
14' x 11' |
|
Lower Level |
Storage |
|
|
17' x 12' |
|
Lower Level |
Family Room |
|
|
30' x 15' |
|
Lower Level |
Other |
|
|
7' x 6' |
|
Lower Level |
Bedroom |
|
|
13' x 11' |
|
Lower Level |
Bedroom |
|
|
15' x 14' |
|
Lower Level |
3pc Bathroom |
|
|
8' x 5' |
|
Lower Level |
Full Bathroom |
|
|
8' x 5' |
|
Lower Level |
Gym |
|
|
15' x 15' |
|
Main Level |
Other |
|
|
13' x 9' |
|
Main Level |
2pc Bathroom |
|
|
5' x 5' |
|
Main Level |
Foyer |
|
|
13' x 9' |
|
Main Level |
Dining Room |
|
|
15' x 10' |
|
Main Level |
Kitchen |
|
|
20' x 16' |
|
Main Level |
Living Room |
|
|
21' x 15' |
https://www.realtor.ca/real-estate/27935435/7486-tronson-road-vernon-bella-vista



