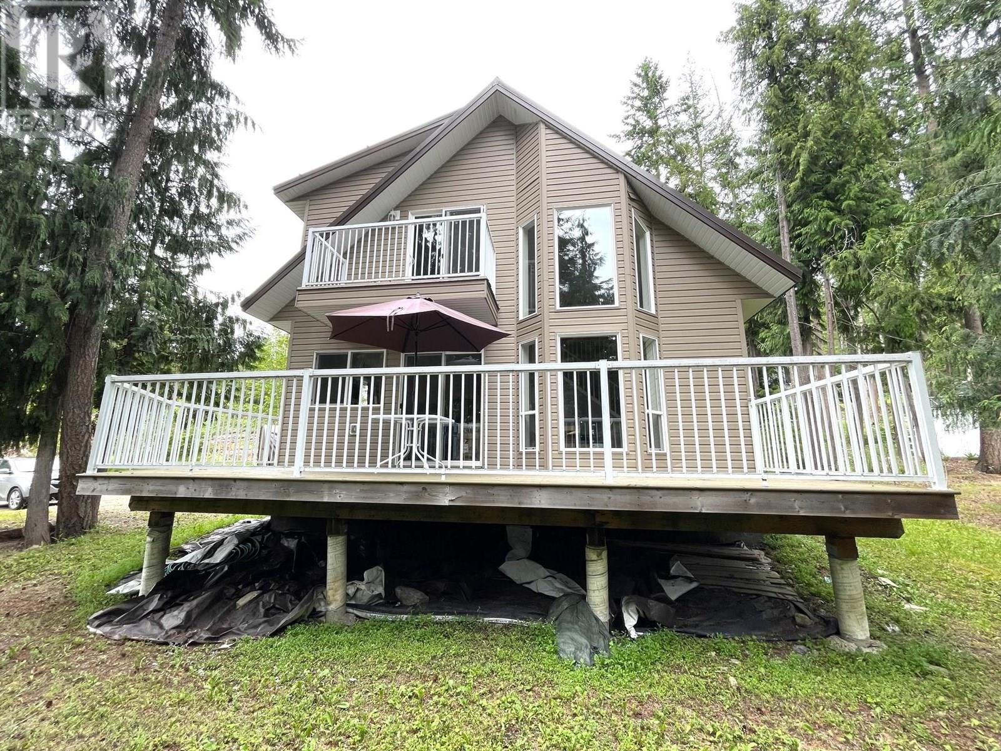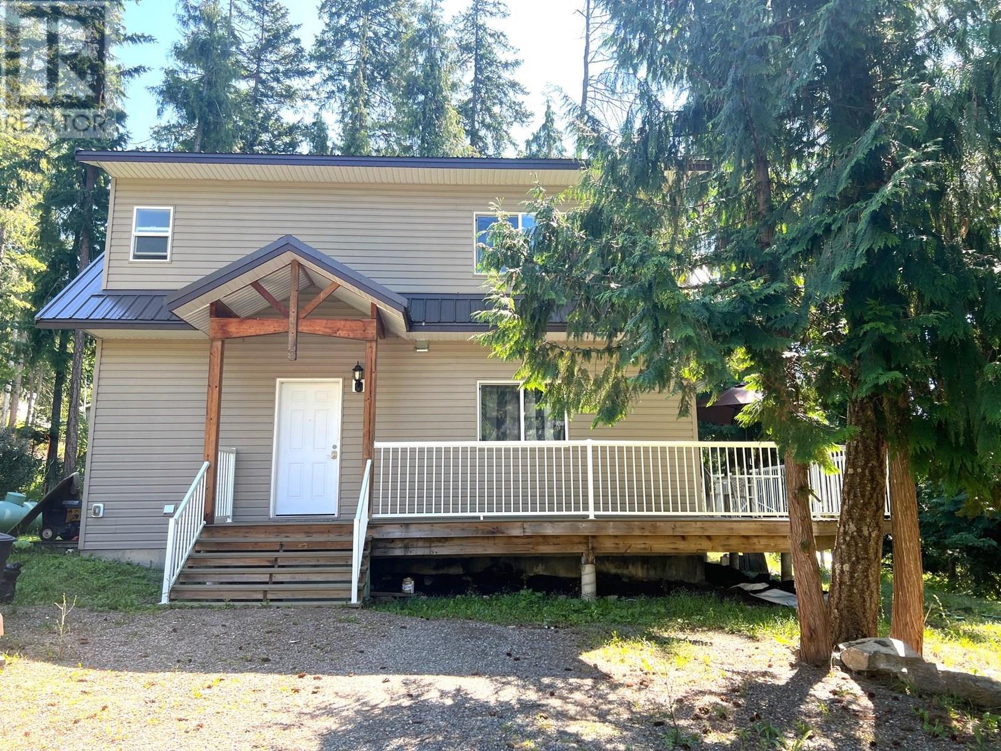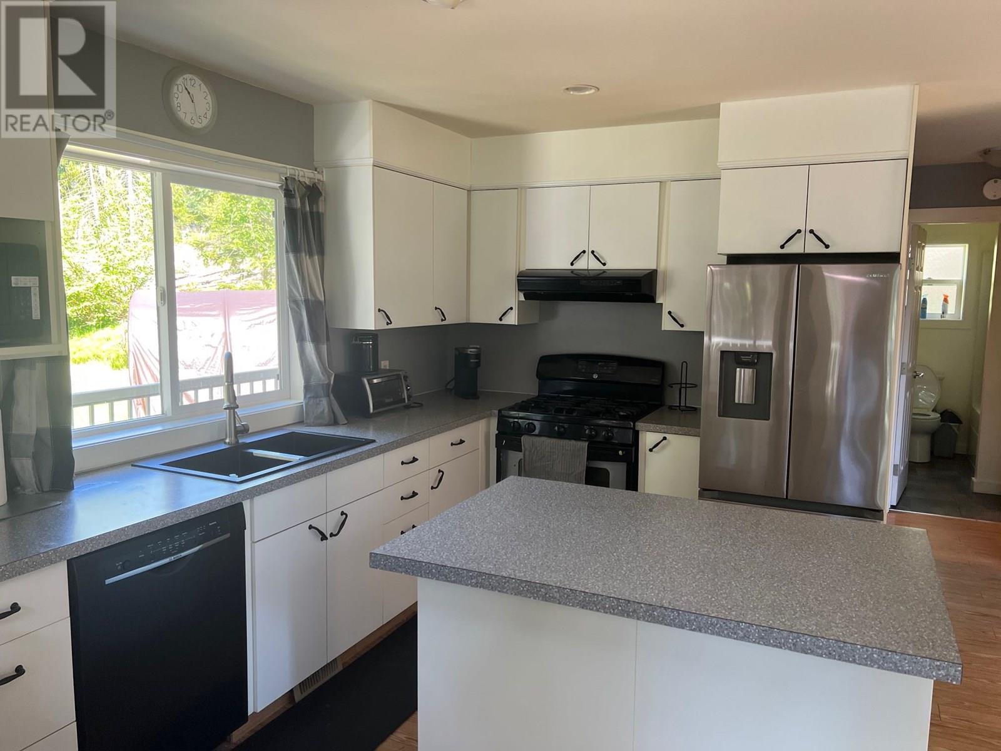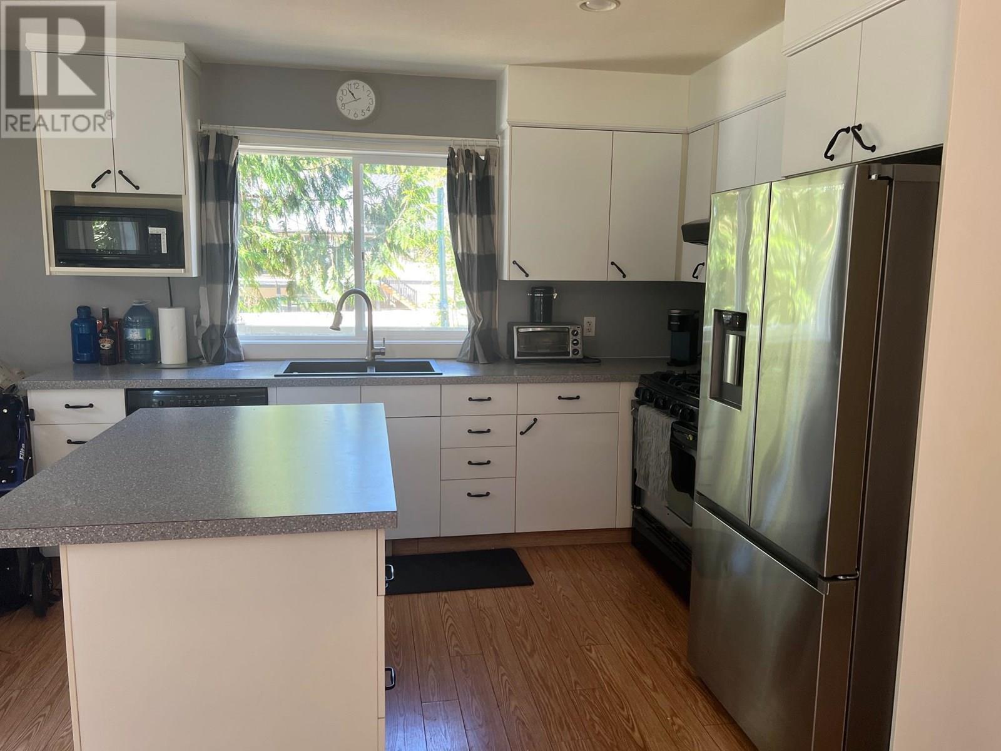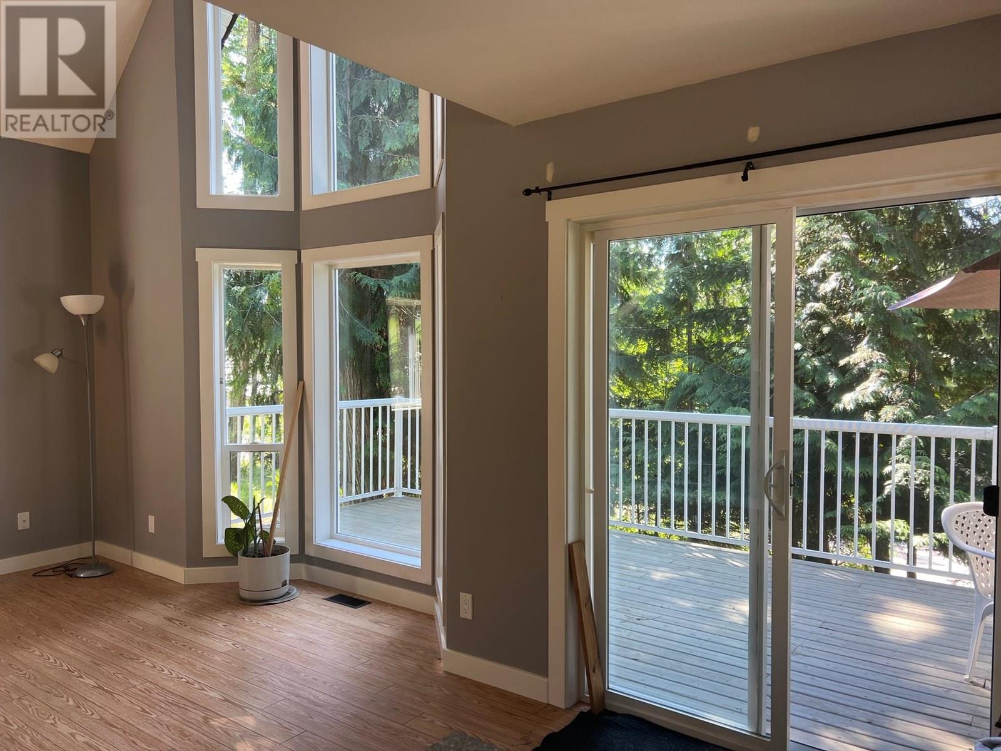2 Bedroom
2 Bathroom
1,346 ft2
Forced Air
Level
$488,800
Welcome to your new home! Wonderful for first time buyers or retirees as there is a bedroom & bathroom on the main floor. This 1346 sq.ft. home has a great open floorplan with amazing gable windows looking out to a very private treed property. Step out onto your freshly stained 130 sq.ft balcony/sundeck to enjoy your morning coffee or bbqy'ing & entertaining friends and family. Upstairs has a very spacious master bedroom with a really nice size walk-in closet :) The ensuite is also a good size with a large step in shower. Now for the loft - many potential uses for this amazing space which include making it into a 3rd bedroom. The metal is only 12 years old as well as the the vinyl windows. You could also build a shop garage with lots of outside space. You have to see this to believe it... call your realtor as soon as possible as this one isn't going to last! (id:60329)
Property Details
|
MLS® Number
|
10354042 |
|
Property Type
|
Single Family |
|
Neigbourhood
|
North Shuswap |
|
Amenities Near By
|
Golf Nearby, Recreation |
|
Community Features
|
Rural Setting |
|
Features
|
Level Lot, Two Balconies |
|
Parking Space Total
|
5 |
Building
|
Bathroom Total
|
2 |
|
Bedrooms Total
|
2 |
|
Constructed Date
|
2013 |
|
Construction Style Attachment
|
Detached |
|
Exterior Finish
|
Vinyl Siding |
|
Heating Type
|
Forced Air |
|
Roof Material
|
Metal |
|
Roof Style
|
Unknown |
|
Stories Total
|
2 |
|
Size Interior
|
1,346 Ft2 |
|
Type
|
House |
|
Utility Water
|
Government Managed |
Parking
Land
|
Access Type
|
Easy Access |
|
Acreage
|
No |
|
Land Amenities
|
Golf Nearby, Recreation |
|
Landscape Features
|
Level |
|
Sewer
|
Septic Tank |
|
Size Irregular
|
0.28 |
|
Size Total
|
0.28 Ac|under 1 Acre |
|
Size Total Text
|
0.28 Ac|under 1 Acre |
|
Zoning Type
|
Residential |
Rooms
| Level |
Type |
Length |
Width |
Dimensions |
|
Second Level |
Loft |
|
|
16'0'' x 11'8'' |
|
Second Level |
Other |
|
|
4'10'' x 7'5'' |
|
Second Level |
3pc Ensuite Bath |
|
|
8'5'' x 7'2'' |
|
Second Level |
Primary Bedroom |
|
|
12'0'' x 14'0'' |
|
Main Level |
Mud Room |
|
|
8'5'' x 5'3'' |
|
Main Level |
Laundry Room |
|
|
8'5'' x 7'6'' |
|
Main Level |
Bedroom |
|
|
10'9'' x 9'3'' |
|
Main Level |
4pc Bathroom |
|
|
7'6'' x 4'11'' |
|
Main Level |
Dining Room |
|
|
6'9'' x 6'4'' |
|
Main Level |
Living Room |
|
|
12'6'' x 13'6'' |
|
Main Level |
Kitchen |
|
|
8'9'' x 11'11'' |
Utilities
|
Cable
|
Available |
|
Electricity
|
Available |
|
Natural Gas
|
Not Available |
|
Telephone
|
Available |
|
Sewer
|
Not Available |
|
Water
|
Available |
https://www.realtor.ca/real-estate/28532418/7461-stampede-trail-anglemont-north-shuswap
