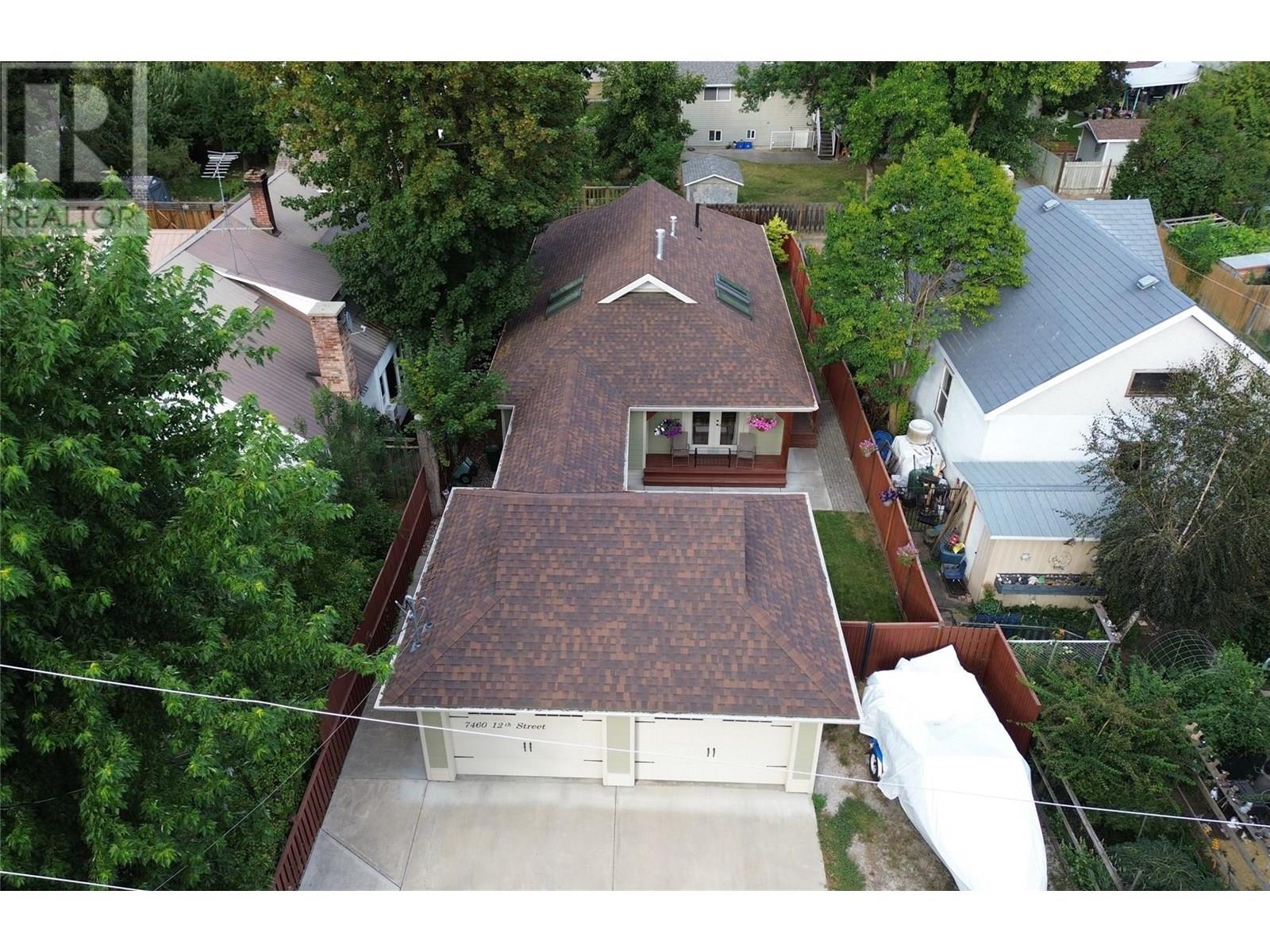7460 12th Street Grand Forks, British Columbia V0H 1H0
2 Bedroom
2 Bathroom
1,442 ft2
Ranch
Heat Pump
Forced Air, Heat Pump
$599,000
Beautifully crafted 2+1 bedroom, 2 bathroom rancher in a central location. This home boasts an open concept layout with a vaulted ceiling, skylights, double sided gas fireplace, and hardwood floors. Enjoy the luxury of heated tile floors in both bathrooms. The den can easily serve as a third bedroom. Plenty of storage in the partial basement and crawl space. The double attached garage provides ample room for toys, while additional parking is available. The low maintenance yard is offers tons of privacy thanks to the fencing. Experience comfortable living in this well-appointed home, call your agent to view today! (id:60329)
Property Details
| MLS® Number | 10349546 |
| Property Type | Single Family |
| Neigbourhood | Grand Forks |
| Parking Space Total | 2 |
Building
| Bathroom Total | 2 |
| Bedrooms Total | 2 |
| Architectural Style | Ranch |
| Basement Type | Crawl Space, Partial |
| Constructed Date | 2010 |
| Construction Style Attachment | Detached |
| Cooling Type | Heat Pump |
| Exterior Finish | Other |
| Flooring Type | Ceramic Tile, Hardwood |
| Heating Type | Forced Air, Heat Pump |
| Roof Material | Asphalt Shingle |
| Roof Style | Unknown |
| Stories Total | 1 |
| Size Interior | 1,442 Ft2 |
| Type | House |
| Utility Water | Municipal Water |
Parking
| Breezeway | |
| Attached Garage | 2 |
Land
| Acreage | No |
| Sewer | Municipal Sewage System |
| Size Irregular | 0.12 |
| Size Total | 0.12 Ac|under 1 Acre |
| Size Total Text | 0.12 Ac|under 1 Acre |
| Zoning Type | Unknown |
Rooms
| Level | Type | Length | Width | Dimensions |
|---|---|---|---|---|
| Basement | Storage | 25'9'' x 19'10'' | ||
| Main Level | Foyer | 6'5'' x 13'2'' | ||
| Main Level | Dining Room | 13'2'' x 9'3'' | ||
| Main Level | Kitchen | 11'9'' x 11'10'' | ||
| Main Level | Living Room | 14'11'' x 15'10'' | ||
| Main Level | Full Bathroom | Measurements not available | ||
| Main Level | Den | 11'4'' x 11'5'' | ||
| Main Level | Bedroom | 13'6'' x 11'4'' | ||
| Main Level | Full Ensuite Bathroom | Measurements not available | ||
| Main Level | Primary Bedroom | 15' x 13'9'' |
https://www.realtor.ca/real-estate/28381335/7460-12th-street-grand-forks-grand-forks
Contact Us
Contact us for more information











































