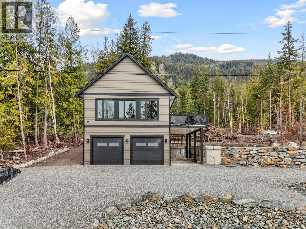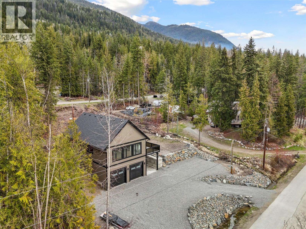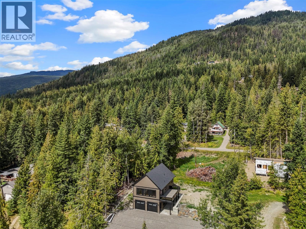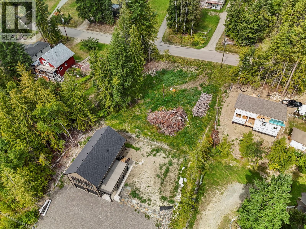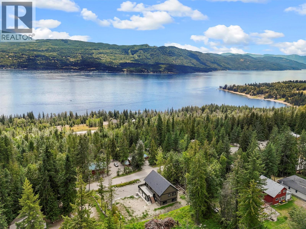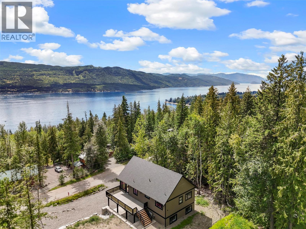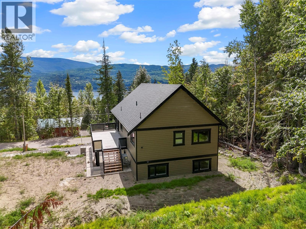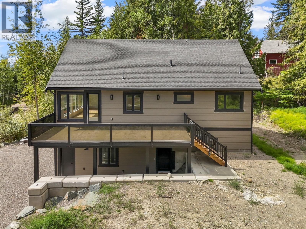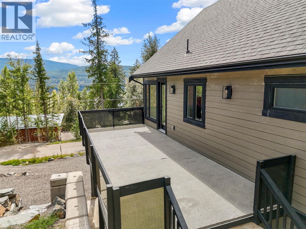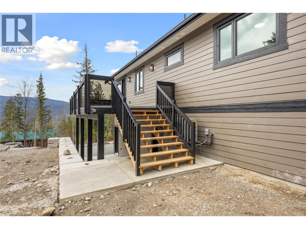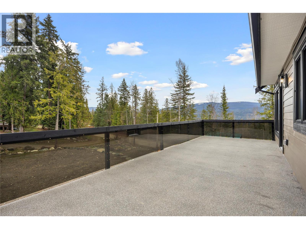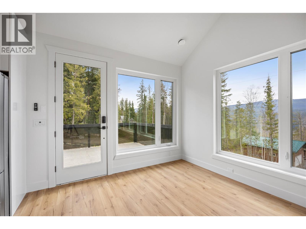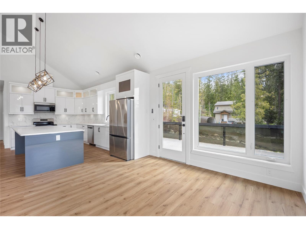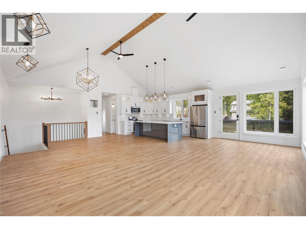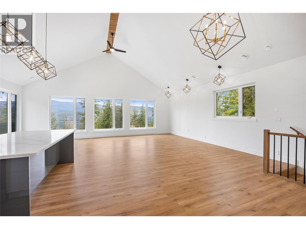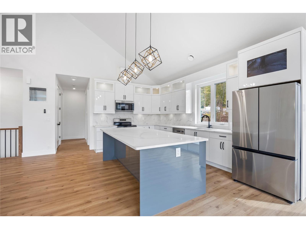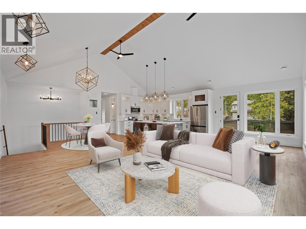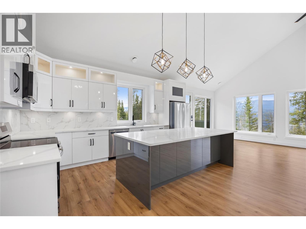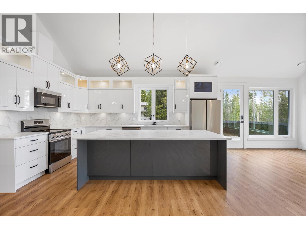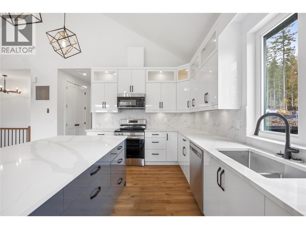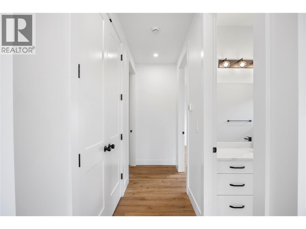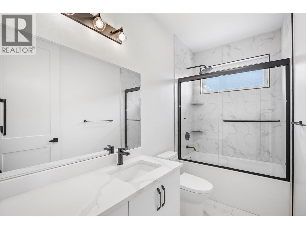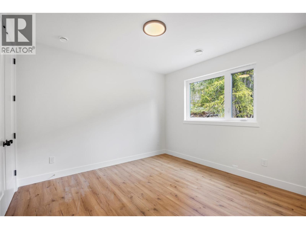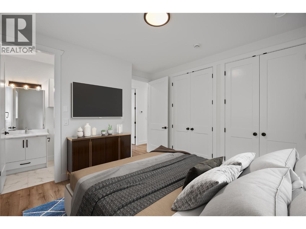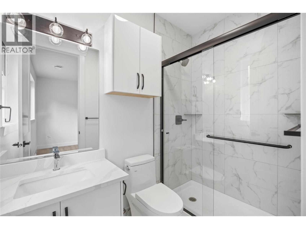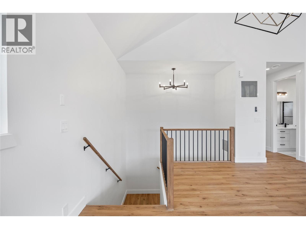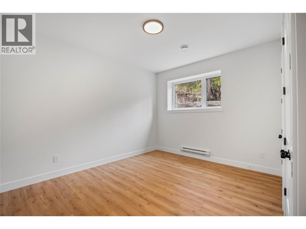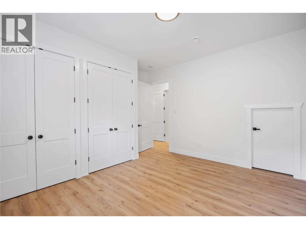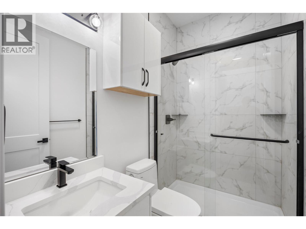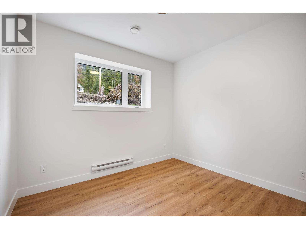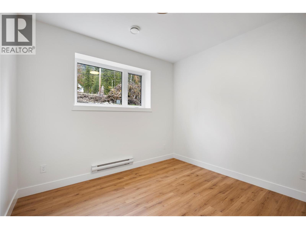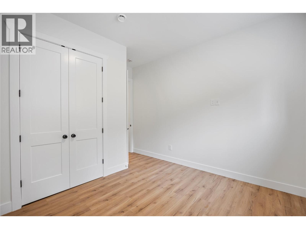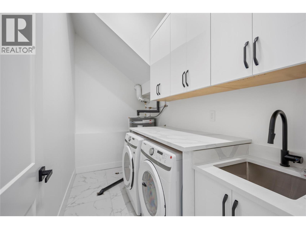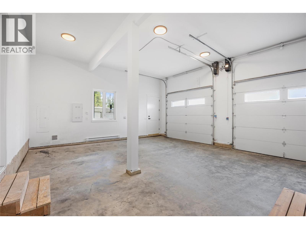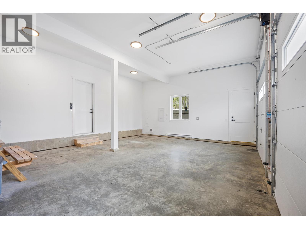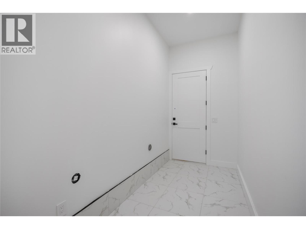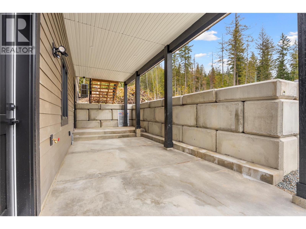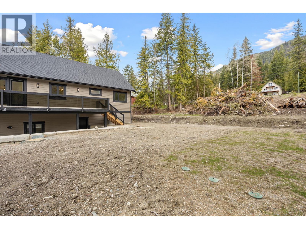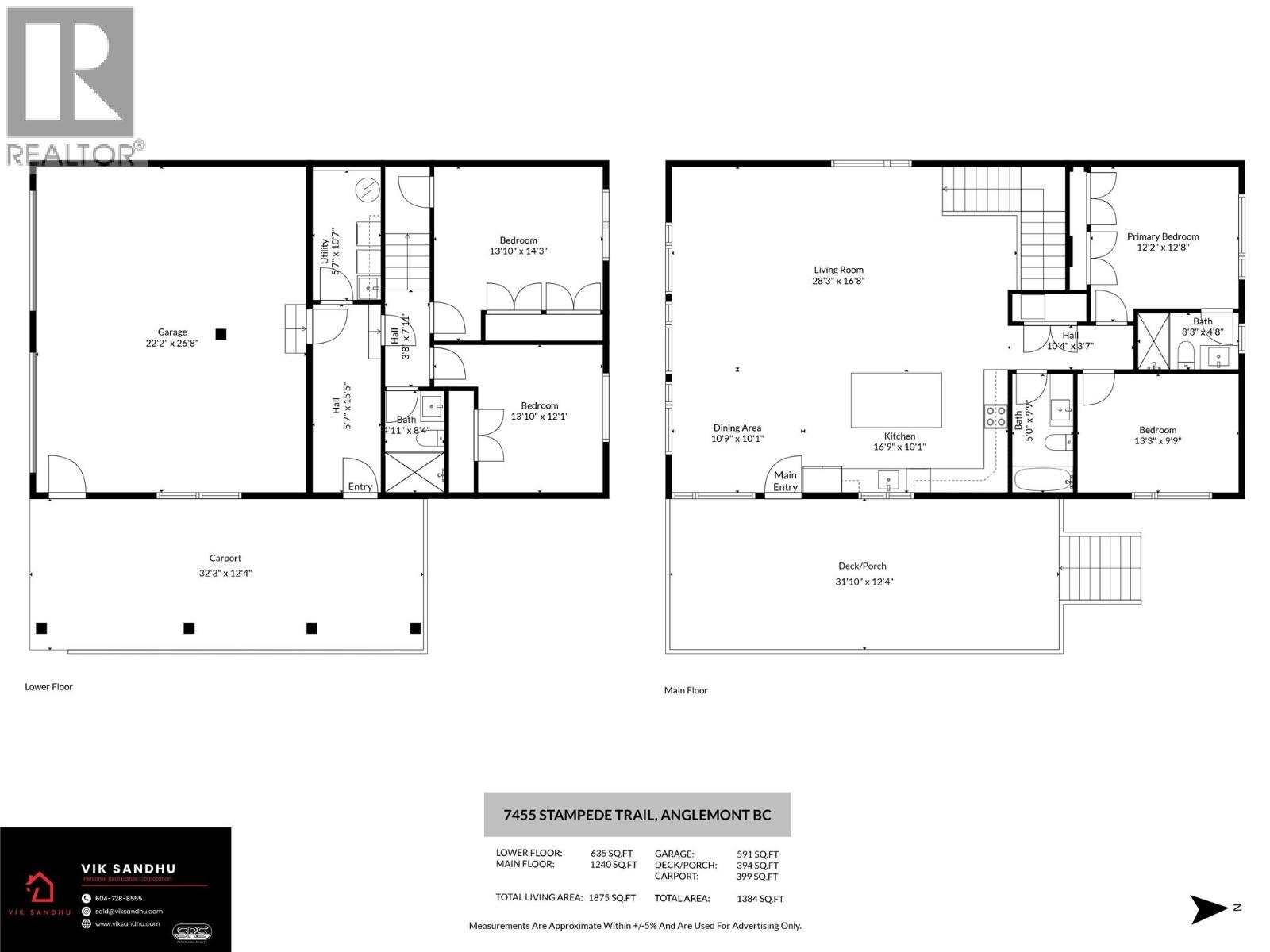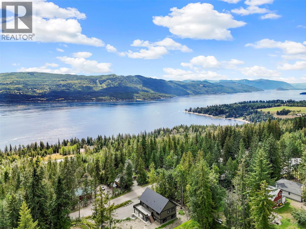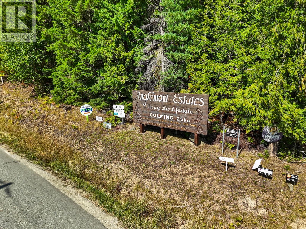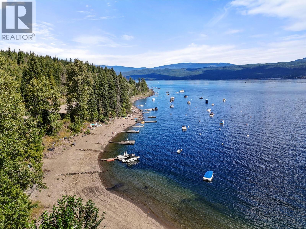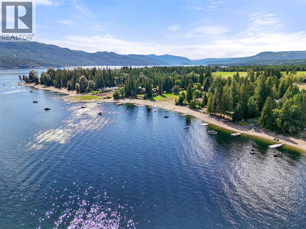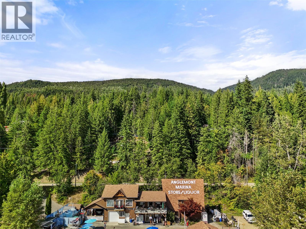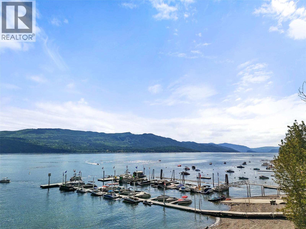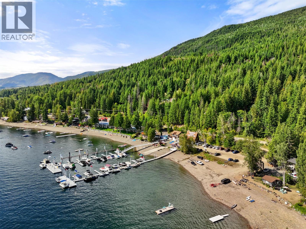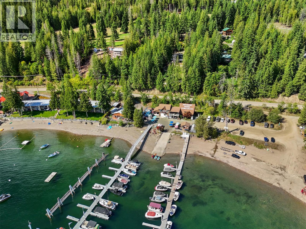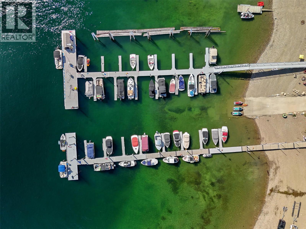4 Bedroom
3 Bathroom
2,466 ft2
Split Level Entry
Heat Pump
Forced Air, Heat Pump
$874,000
Set on a large lot in the scenic hills of Anglemont, this modern 4-bedroom, 3-bathroom home offers exceptional year-round living with stunning lake and mountain views. The spacious double garage features 13-ft ceilings; perfect for a car hoist or extra storage; plus an attached carport and interior access. The main floor includes two bedrooms, a full bath, and a laundry/utility room. Upstairs, enjoy an open-concept layout with quartz countertops, large island, and a bright living/dining space that opens to a porch with panoramic views. The upper floor includes two more bedrooms, including a primary suite with private bath, plus an additional full bathroom with walk-in shower. Central A/C, HVAC, surveillance system, and RV parking with power, water and septic hookups add comfort and convenience. No GST and still under 2-5-10 warranty, this home is ideal for those seeking peace, space, and long-term value in a four-season outdoor paradise. (id:60329)
Property Details
|
MLS® Number
|
10360428 |
|
Property Type
|
Single Family |
|
Neigbourhood
|
North Shuswap |
|
Community Features
|
Family Oriented |
|
Features
|
Cul-de-sac, Central Island, Balcony |
|
Parking Space Total
|
4 |
|
Road Type
|
Cul De Sac |
|
View Type
|
Lake View, Mountain View, View Of Water, View (panoramic) |
Building
|
Bathroom Total
|
3 |
|
Bedrooms Total
|
4 |
|
Appliances
|
Refrigerator, Washer & Dryer |
|
Architectural Style
|
Split Level Entry |
|
Basement Type
|
Partial |
|
Constructed Date
|
2025 |
|
Construction Style Attachment
|
Detached |
|
Construction Style Split Level
|
Other |
|
Cooling Type
|
Heat Pump |
|
Exterior Finish
|
Wood Siding, Other |
|
Fire Protection
|
Security System |
|
Flooring Type
|
Laminate, Mixed Flooring, Tile |
|
Heating Fuel
|
Electric |
|
Heating Type
|
Forced Air, Heat Pump |
|
Roof Material
|
Asphalt Shingle |
|
Roof Style
|
Unknown |
|
Stories Total
|
2 |
|
Size Interior
|
2,466 Ft2 |
|
Type
|
House |
|
Utility Water
|
Municipal Water |
Parking
|
Carport
|
|
|
Attached Garage
|
2 |
|
Street
|
|
|
R V
|
|
Land
|
Acreage
|
No |
|
Sewer
|
Septic Tank |
|
Size Irregular
|
0.28 |
|
Size Total
|
0.28 Ac|under 1 Acre |
|
Size Total Text
|
0.28 Ac|under 1 Acre |
|
Zoning Type
|
Residential |
Rooms
| Level |
Type |
Length |
Width |
Dimensions |
|
Lower Level |
Utility Room |
|
|
5'7'' x 10'7'' |
|
Lower Level |
3pc Bathroom |
|
|
4'11'' x 8'4'' |
|
Lower Level |
Bedroom |
|
|
13'10'' x 12'1'' |
|
Lower Level |
Bedroom |
|
|
13'10'' x 14'3'' |
|
Main Level |
Other |
|
|
31'10'' x 12'4'' |
|
Main Level |
Bedroom |
|
|
13'3'' x 9'9'' |
|
Main Level |
3pc Ensuite Bath |
|
|
8'3'' x 4'8'' |
|
Main Level |
Primary Bedroom |
|
|
12'2'' x 12'8'' |
|
Main Level |
3pc Bathroom |
|
|
5' x 9'9'' |
|
Main Level |
Living Room |
|
|
28'3'' x 16'8'' |
|
Main Level |
Kitchen |
|
|
16'9'' x 10'1'' |
|
Main Level |
Dining Room |
|
|
10'9'' x 10'1'' |
Utilities
|
Electricity
|
Available |
|
Water
|
Available |
https://www.realtor.ca/real-estate/28768097/7455-stampede-trail-anglemont-north-shuswap
