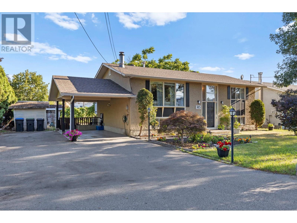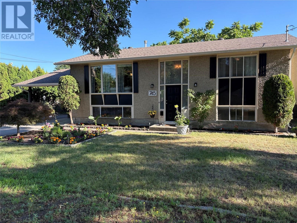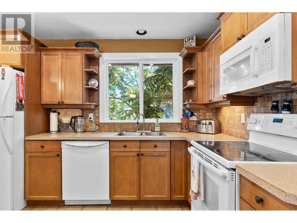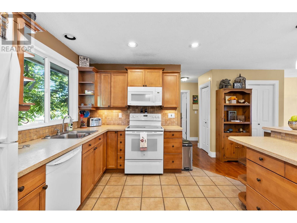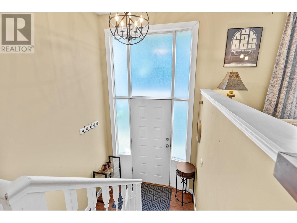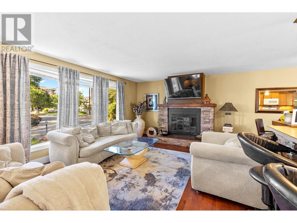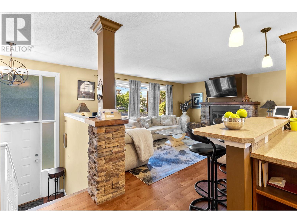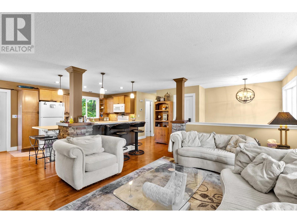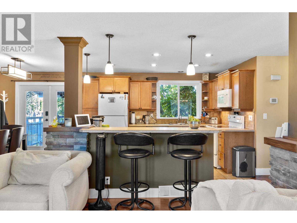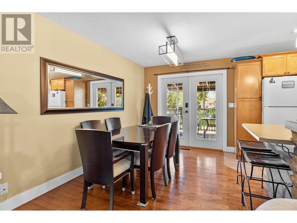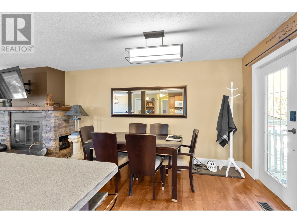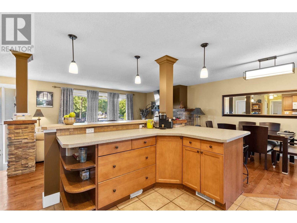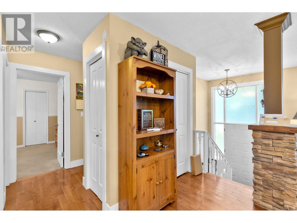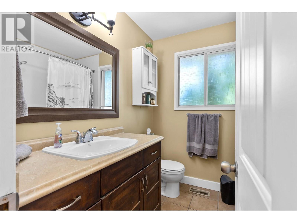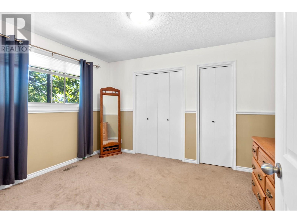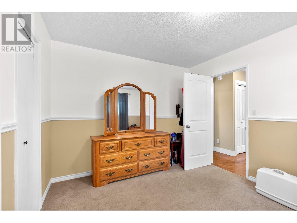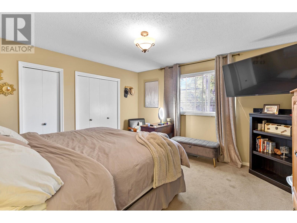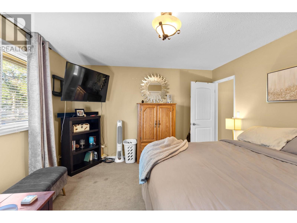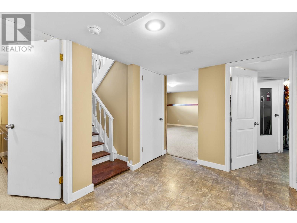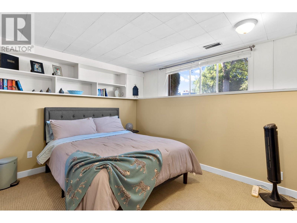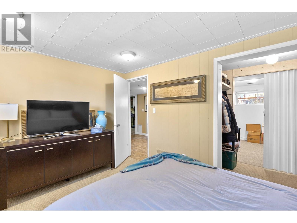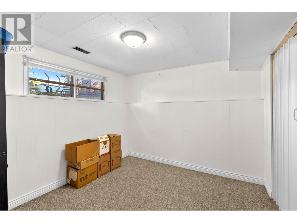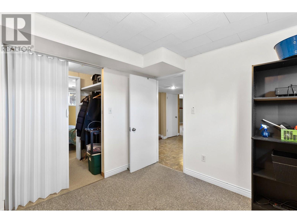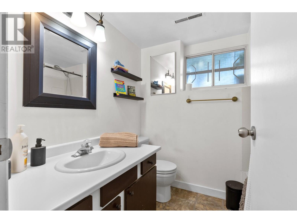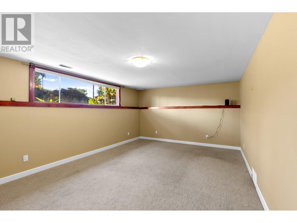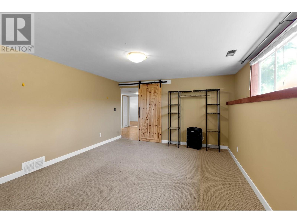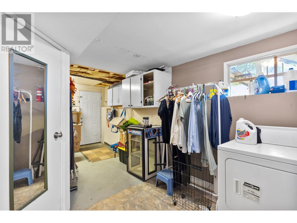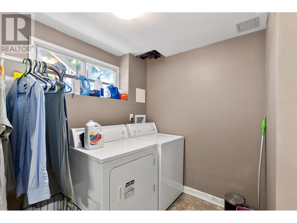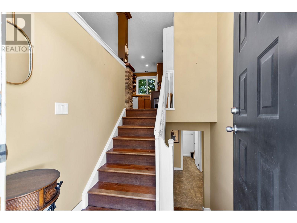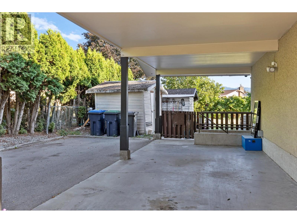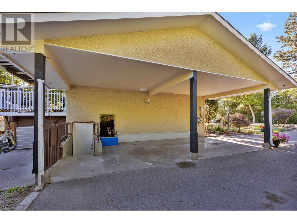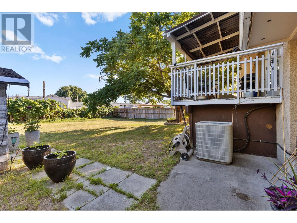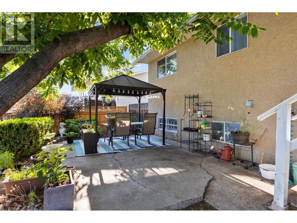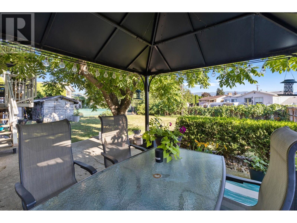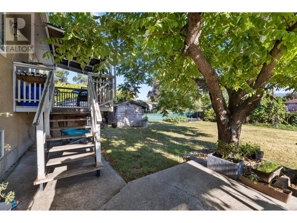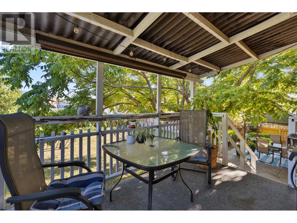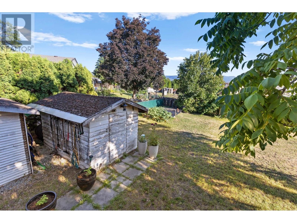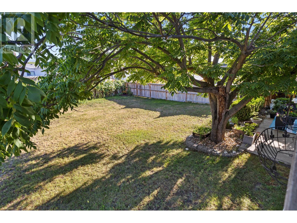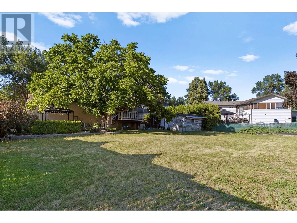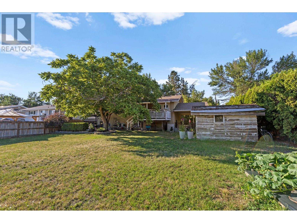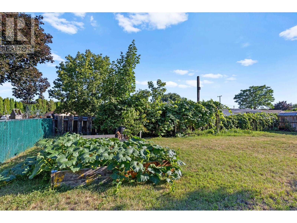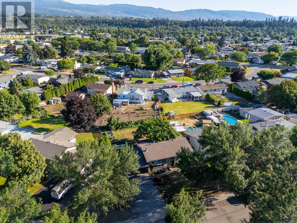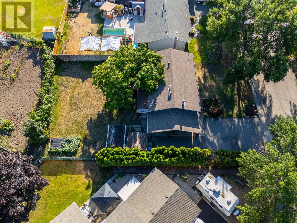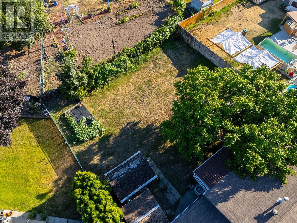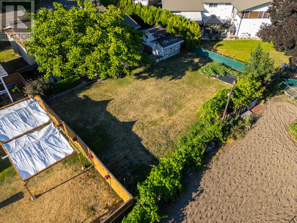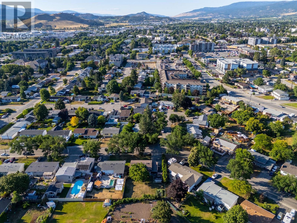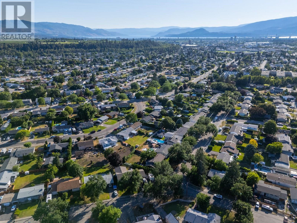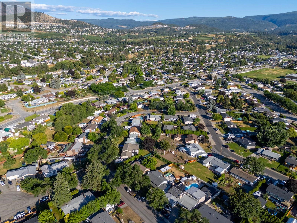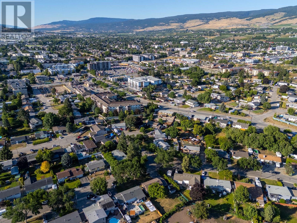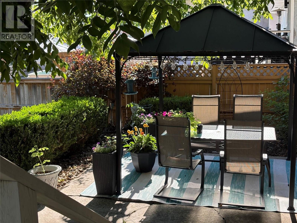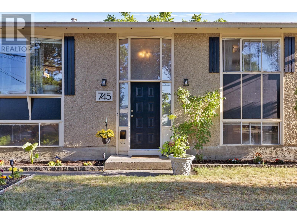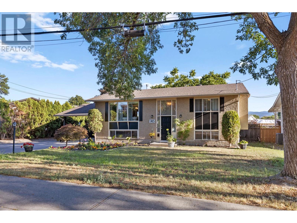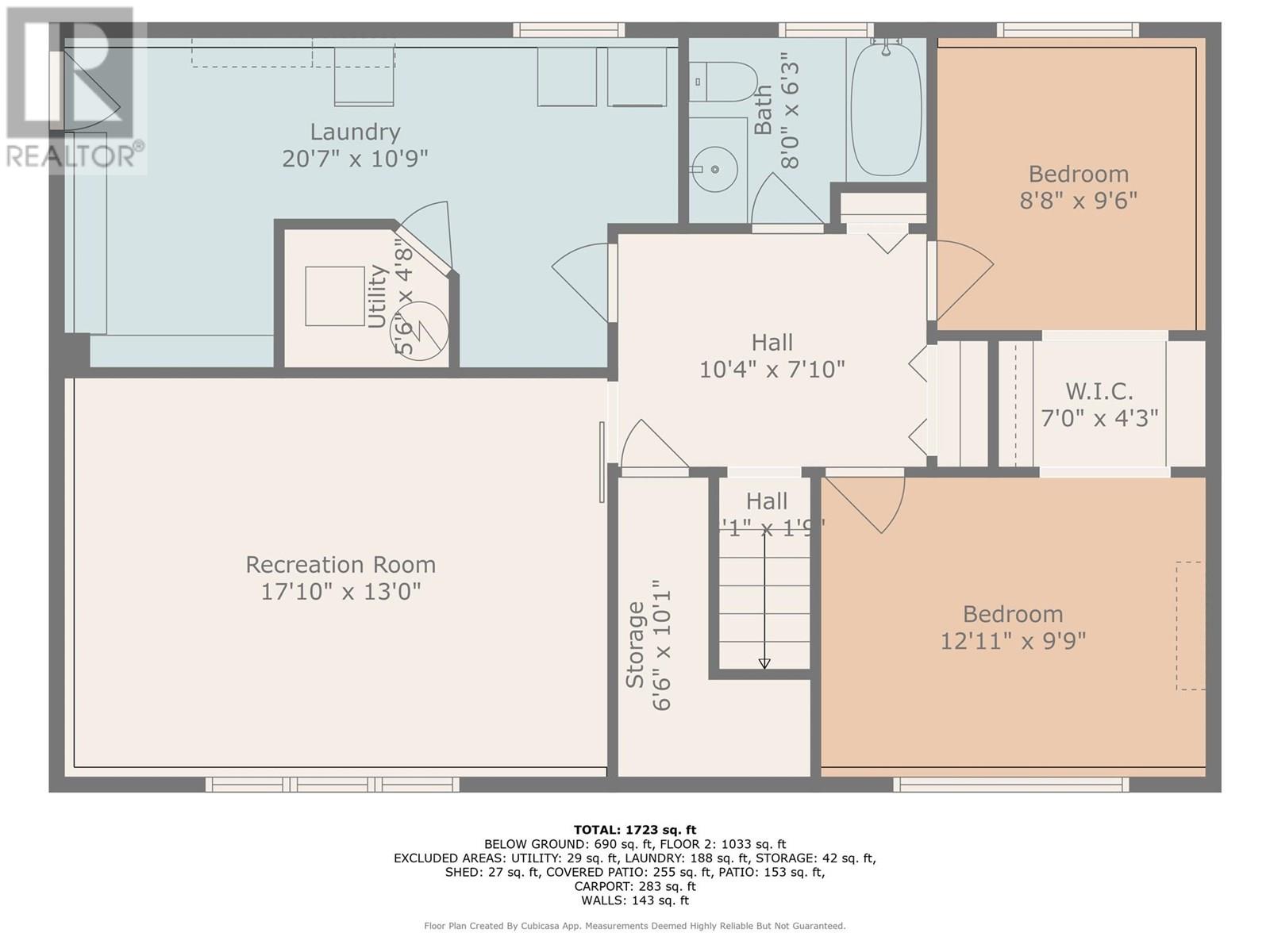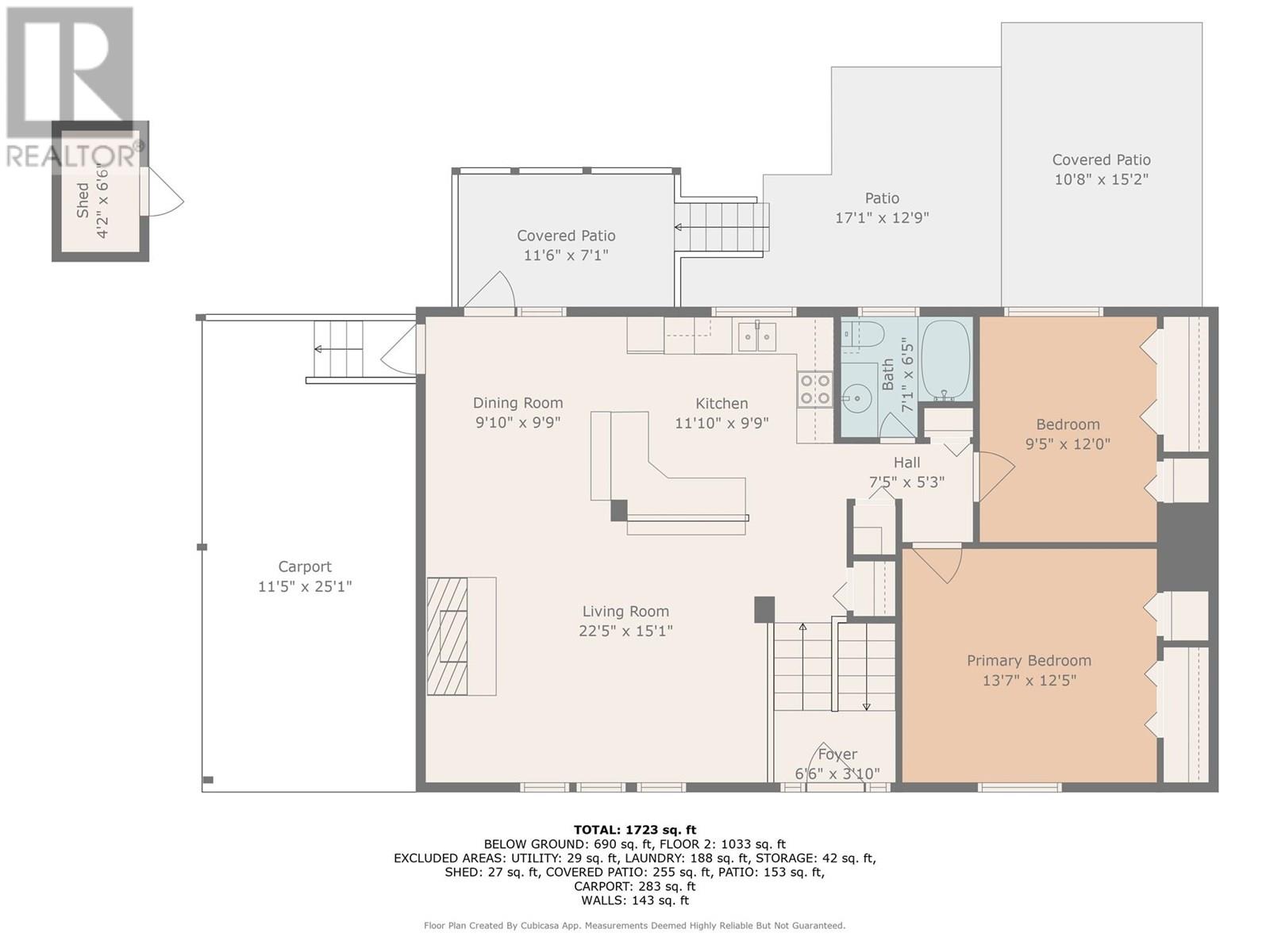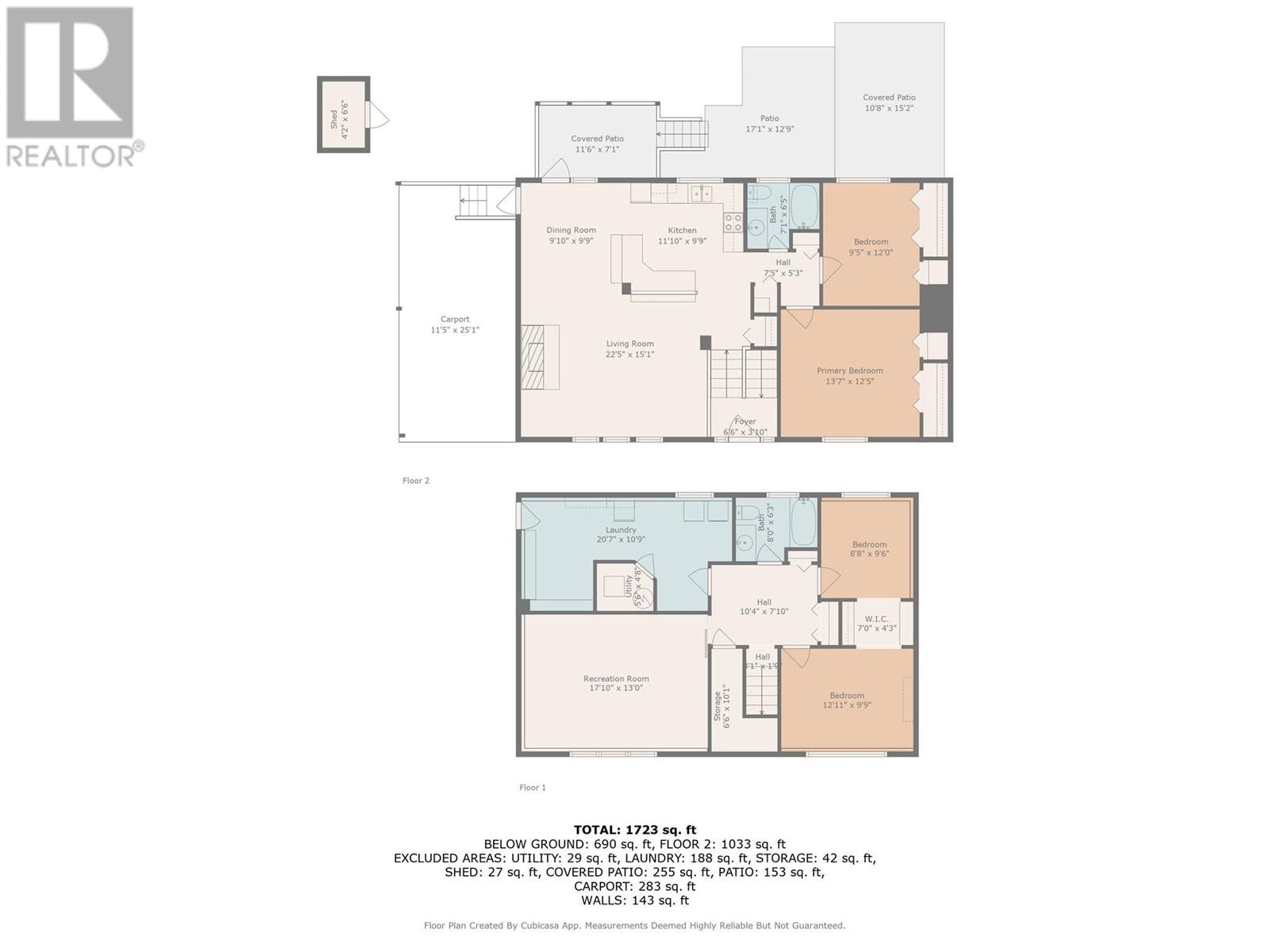4 Bedroom
2 Bathroom
2,012 ft2
Fireplace
Heat Pump
See Remarks
$819,000
Nestled in a serene and family-friendly neighbourhood, this beautifully maintained 2+2 bedroom classic bi-level home sits on an exceptionally large lot, offering both space and versatility. Thoughtfully designed for practicality, it is easily suitable if you are looking for a mortgage helper. Upstairs, a rich maple kitchen with tiled flooring seamlessly opens to a warm and inviting great room, where real hardwood floors and a wood-burning fireplace—complete with a recent WETT inspection—create a cozy and sophisticated ambiance. The main bath has been tastefully updated, and modern lighting adds a fresh, contemporary touch throughout the home. With a new hot water tank installed in 2024 and numerous recent upgrades, this residence is move-in ready and waiting to welcome its next family. (id:60329)
Property Details
|
MLS® Number
|
10356441 |
|
Property Type
|
Single Family |
|
Neigbourhood
|
Rutland South |
|
Parking Space Total
|
4 |
Building
|
Bathroom Total
|
2 |
|
Bedrooms Total
|
4 |
|
Appliances
|
Range, Refrigerator, Dishwasher, Range - Electric, Washer & Dryer |
|
Constructed Date
|
1971 |
|
Construction Style Attachment
|
Detached |
|
Cooling Type
|
Heat Pump |
|
Fireplace Fuel
|
Wood |
|
Fireplace Present
|
Yes |
|
Fireplace Total
|
1 |
|
Fireplace Type
|
Conventional |
|
Heating Type
|
See Remarks |
|
Stories Total
|
2 |
|
Size Interior
|
2,012 Ft2 |
|
Type
|
House |
|
Utility Water
|
Municipal Water |
Parking
Land
|
Acreage
|
No |
|
Sewer
|
Municipal Sewage System |
|
Size Irregular
|
0.21 |
|
Size Total
|
0.21 Ac|under 1 Acre |
|
Size Total Text
|
0.21 Ac|under 1 Acre |
|
Zoning Type
|
Multi-family |
Rooms
| Level |
Type |
Length |
Width |
Dimensions |
|
Lower Level |
Full Bathroom |
|
|
8' x 6'3'' |
|
Lower Level |
Laundry Room |
|
|
20'7'' x 10'9'' |
|
Lower Level |
Bedroom |
|
|
8' x 9'6'' |
|
Lower Level |
Family Room |
|
|
13' x 17'10'' |
|
Lower Level |
Bedroom |
|
|
12'11'' x 9'9'' |
|
Main Level |
Bedroom |
|
|
9'5'' x 12' |
|
Main Level |
Full Bathroom |
|
|
7'1'' x 6'5'' |
|
Main Level |
Primary Bedroom |
|
|
9'5'' x 12' |
|
Main Level |
Kitchen |
|
|
11'10'' x 9'9'' |
|
Main Level |
Living Room |
|
|
22'5'' x 15'1'' |
https://www.realtor.ca/real-estate/28627228/745-dundee-road-kelowna-rutland-south
