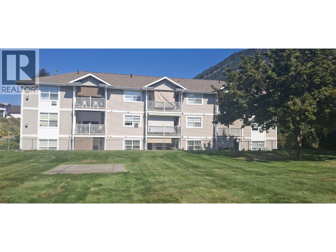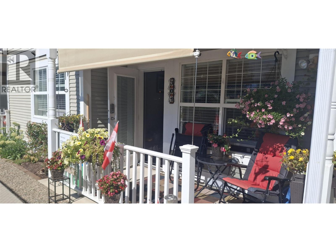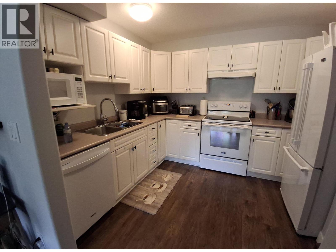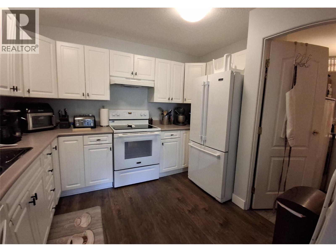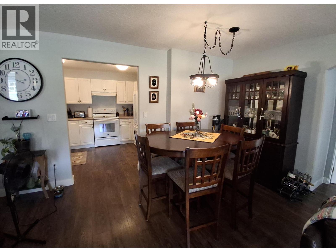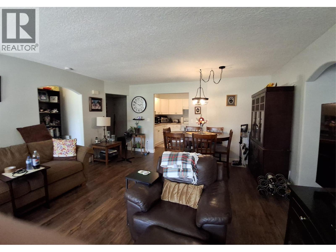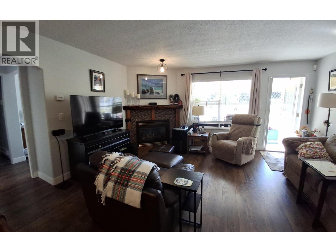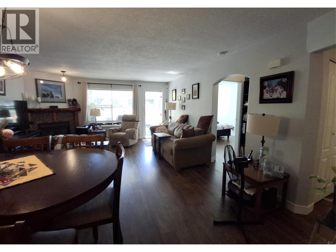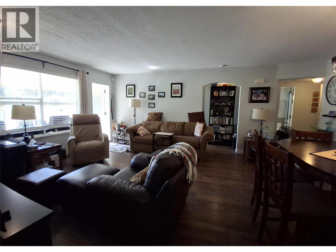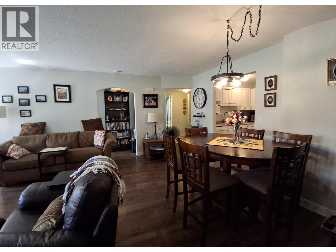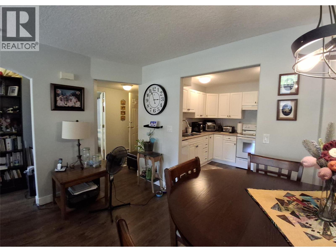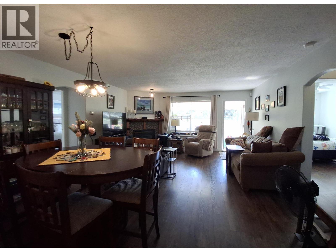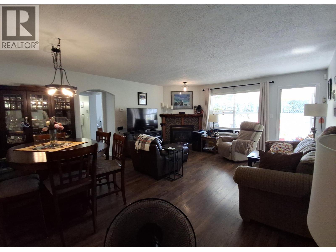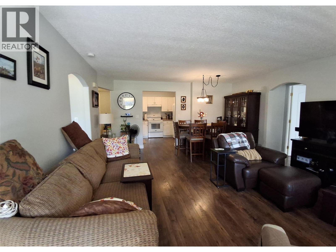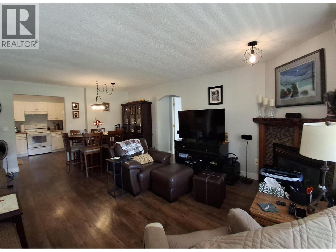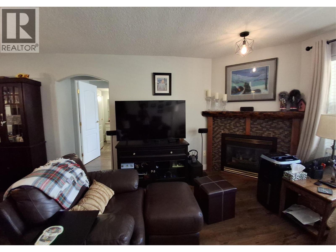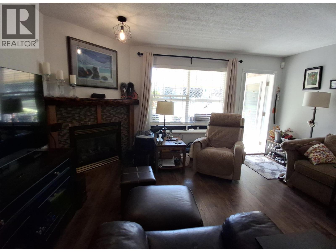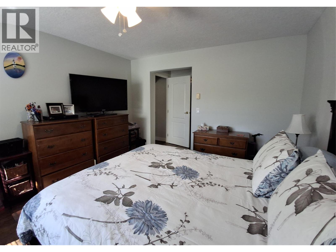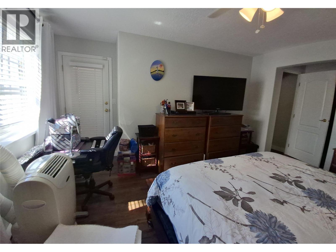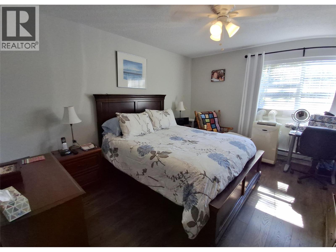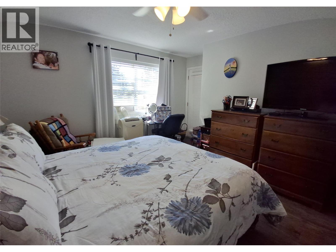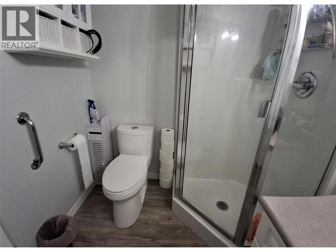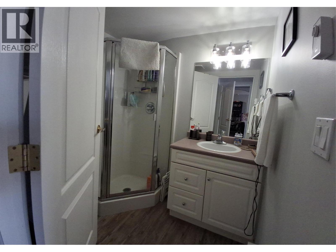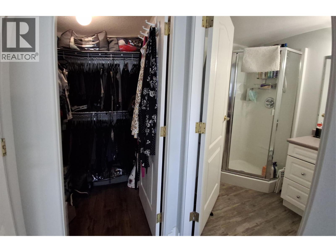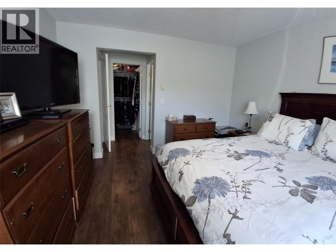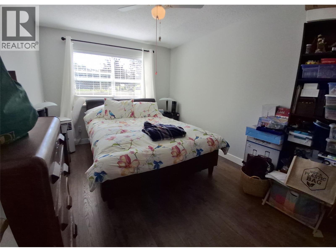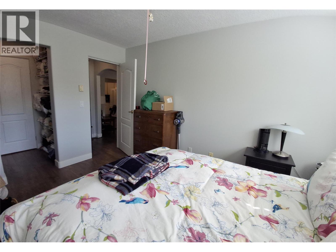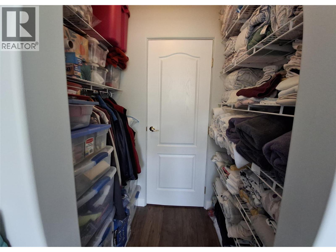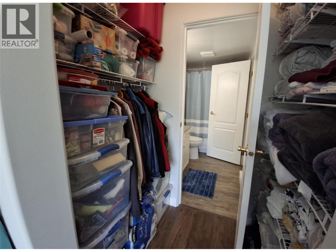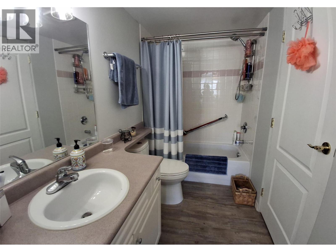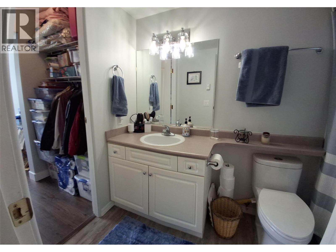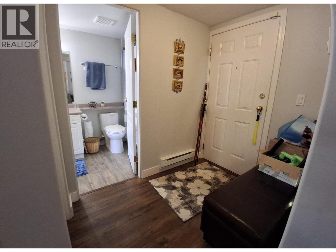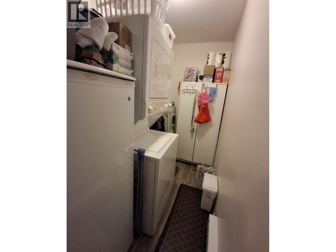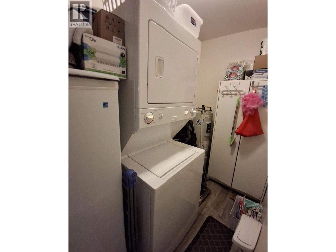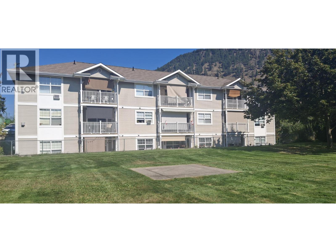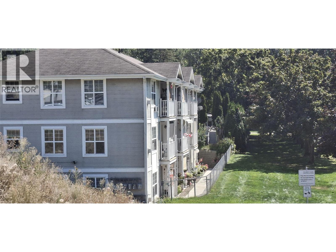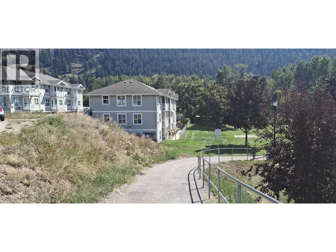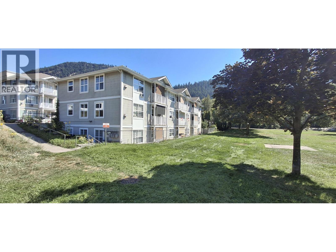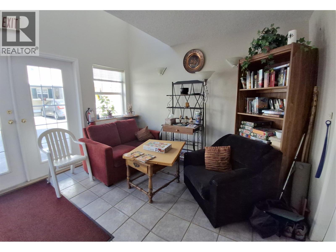743 Okanagan Avenue Unit# 301 Chase, British Columbia V0E 1M0
$293,000Maintenance,
$317.12 Monthly
Maintenance,
$317.12 MonthlyThis 55+ ground floor unit is situated in the quiet Village of Chase! Large open concept has a spacious living room with a gas fireplace. Primary bedroom has an ensuite and walk in closet with an exterior door to the patio, while the secondary bedroom is attached to the main bathroom. Your patio would be a great place to have morning coffee or afternoon cocktails while enjoying the view of Wilson Park! There have been many updates including paint, flooring, hot water tank and appliances. Rentals & Pets are allowed with restrictions, one cat or one dog. Strata fee is $317.12/month and includes water, sewer, insurance and all outside expenses (snow plow, hydro, etc). This building includes a common area to meet up with friends, build puzzles or read a book! Separate storage space is also included. Centrally located puts you close to the medical clinic & shopping. Chase has a lot to offer including golf, Little Shuswap Lake, Junior Hockey Team & an active community! (id:60329)
Property Details
| MLS® Number | 10360741 |
| Property Type | Single Family |
| Neigbourhood | Chase |
| Community Name | Parkside Estates |
| Community Features | Seniors Oriented |
| Parking Space Total | 1 |
| Storage Type | Storage, Locker |
Building
| Bathroom Total | 2 |
| Bedrooms Total | 2 |
| Appliances | Refrigerator, Dishwasher, Oven - Electric, Washer & Dryer |
| Architectural Style | Split Level Entry |
| Constructed Date | 1999 |
| Construction Style Split Level | Other |
| Fireplace Fuel | Gas |
| Fireplace Present | Yes |
| Fireplace Type | Unknown |
| Heating Type | Forced Air |
| Stories Total | 1 |
| Size Interior | 1,075 Ft2 |
| Type | Apartment |
| Utility Water | Municipal Water |
Land
| Acreage | Yes |
| Sewer | Municipal Sewage System |
| Size Irregular | 1.12 |
| Size Total | 1.12 Ac|1 - 5 Acres |
| Size Total Text | 1.12 Ac|1 - 5 Acres |
| Zoning Type | Unknown |
Rooms
| Level | Type | Length | Width | Dimensions |
|---|---|---|---|---|
| Main Level | Laundry Room | 9' x 3'5'' | ||
| Main Level | Foyer | 6'10'' x 5'4'' | ||
| Main Level | 4pc Bathroom | 9'2'' x 5' | ||
| Main Level | Bedroom | 13'5'' x 9'6'' | ||
| Main Level | 3pc Ensuite Bath | 6'6'' x 6'2'' | ||
| Main Level | Primary Bedroom | 13'6'' x 11'6'' | ||
| Main Level | Living Room | 14'10'' x 10' | ||
| Main Level | Dining Room | 9'2'' x 6' | ||
| Main Level | Kitchen | 9'2'' x 8'9'' |
https://www.realtor.ca/real-estate/28779780/743-okanagan-avenue-unit-301-chase-chase
Contact Us
Contact us for more information
