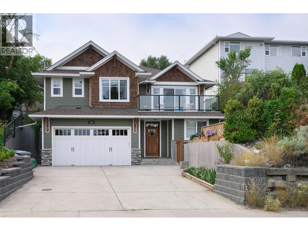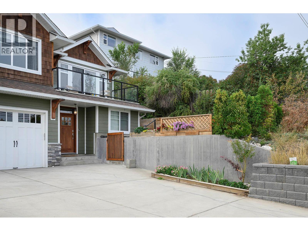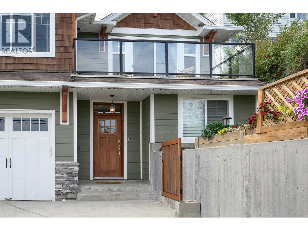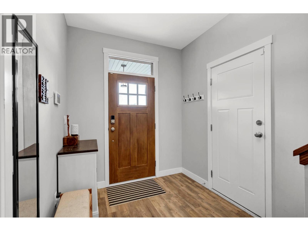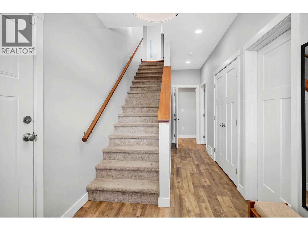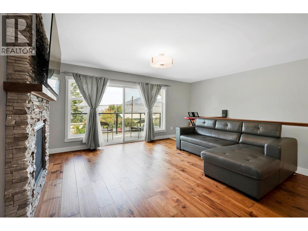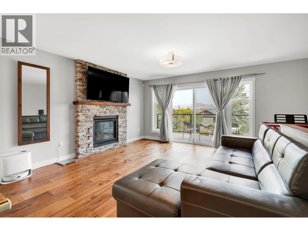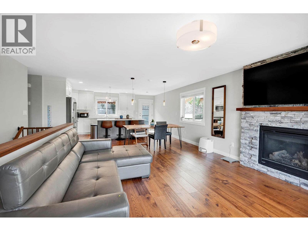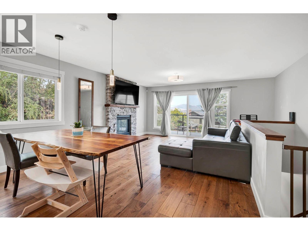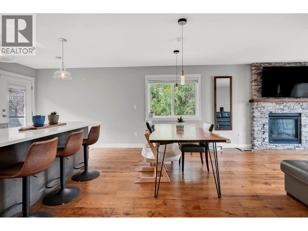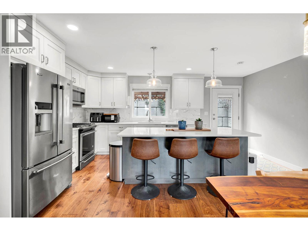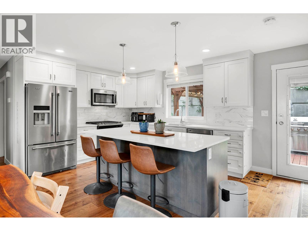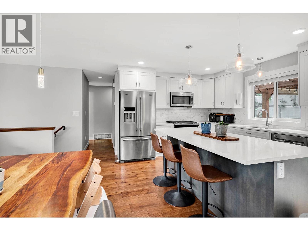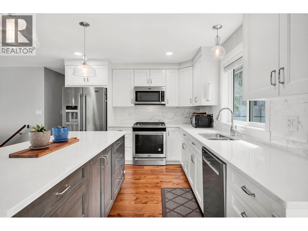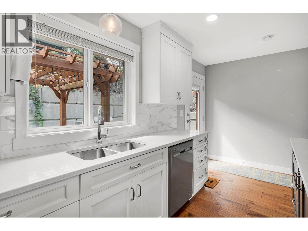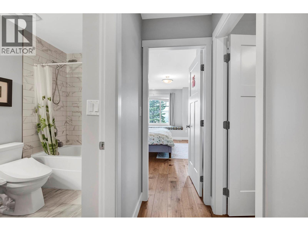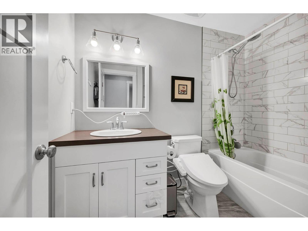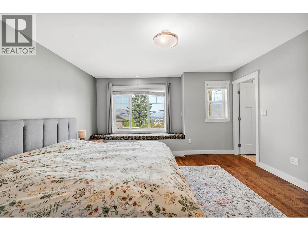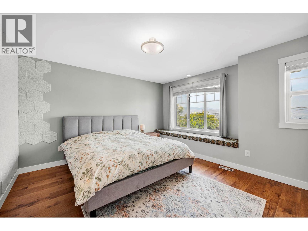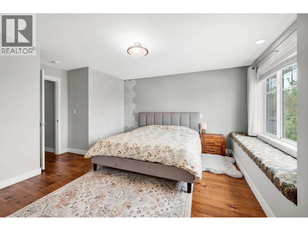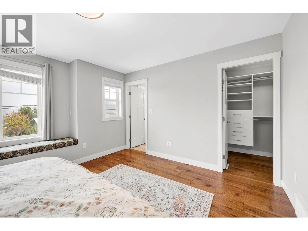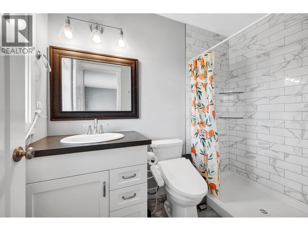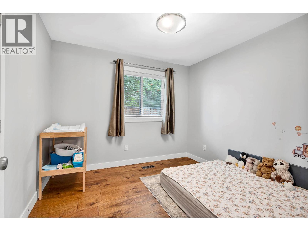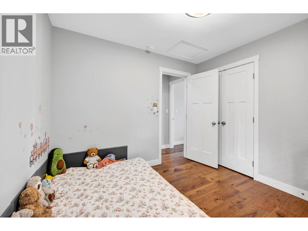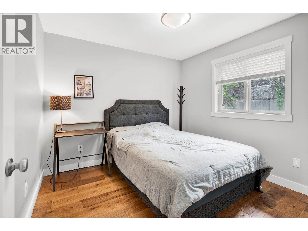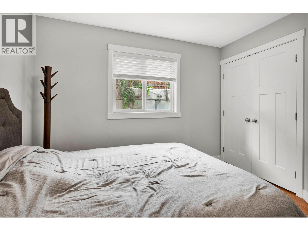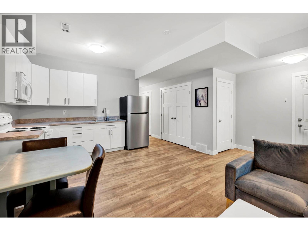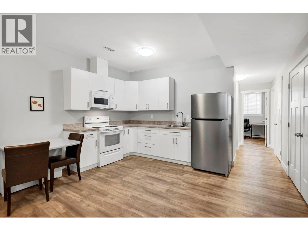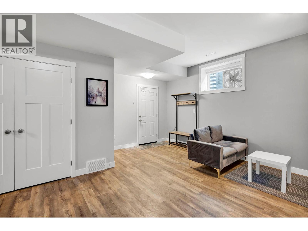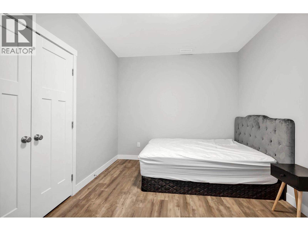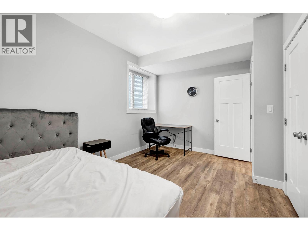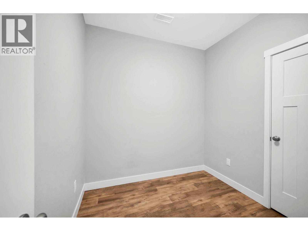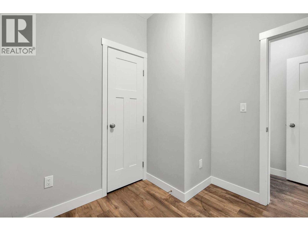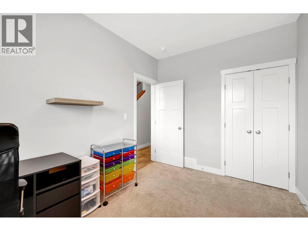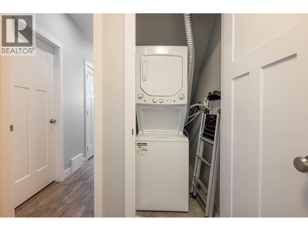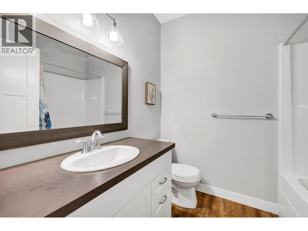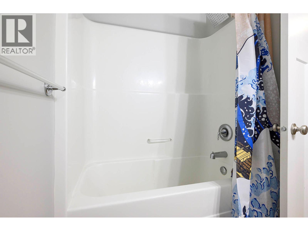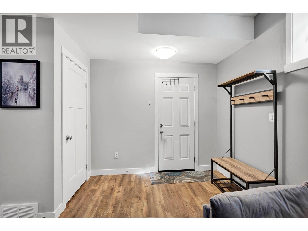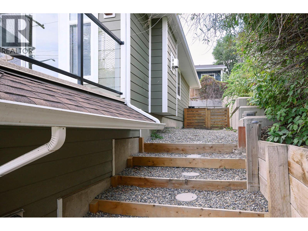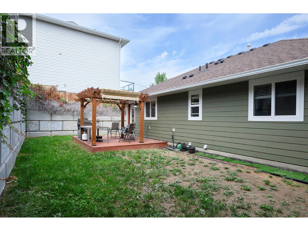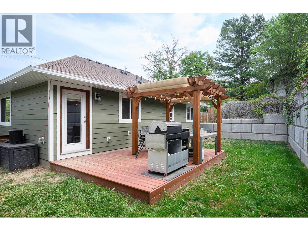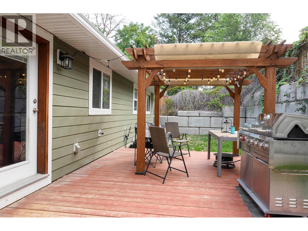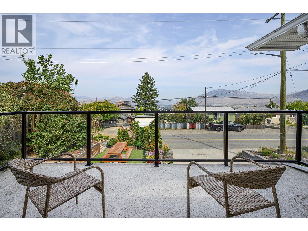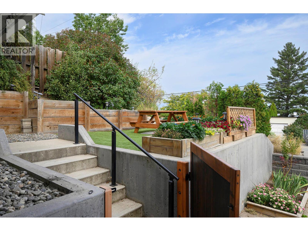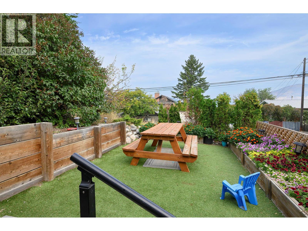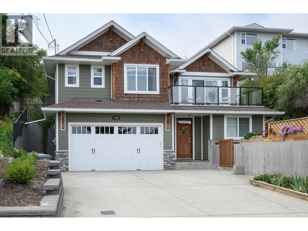5 Bedroom
3 Bathroom
2,238 ft2
Fireplace
Central Air Conditioning
Forced Air, See Remarks
$899,900
Enjoy stunning views from this well-maintained 7-year-old home in the highly desirable South Kamloops neighborhood! This spacious basement-entry design offers 1,288 sq.ft. on the main floor with an open-concept layout. The bright living room features a stone-faced gas fireplace and sliders to a deck that overlooks the view, while the large kitchen is equipped with an island and eating bar, gas range, built-in microwave/hood fan, and fridge with water and ice hookup. Hardwood floors run throughout the main level, and a garden door leads to a covered deck—perfect for outdoor living. The main floor also includes a laundry room with built-ins and sink, a serene primary bedroom with a bench seat to take in the view, walk-in closet, and 3-piece ensuite with a large tiled shower. Two additional bedrooms complete the main level. Downstairs, the entry level features a 4th bedroom, den, and a fully contained 1-bedroom suite with its own kitchen, laundry, and 4-piece bathroom—ideal for rental income or extended family. Additional highlights include a 2-car garage, extra concrete parking, central air, a fenced yard with a wood deck, and a charming front courtyard enclosed with a custom gate. Please allow notice for showings, young family and suite tenanted. (id:60329)
Property Details
|
MLS® Number
|
10360692 |
|
Property Type
|
Single Family |
|
Neigbourhood
|
South Kamloops |
|
Parking Space Total
|
2 |
Building
|
Bathroom Total
|
3 |
|
Bedrooms Total
|
5 |
|
Constructed Date
|
2017 |
|
Construction Style Attachment
|
Detached |
|
Cooling Type
|
Central Air Conditioning |
|
Exterior Finish
|
Cedar Siding, Stone, Other |
|
Fireplace Fuel
|
Gas |
|
Fireplace Present
|
Yes |
|
Fireplace Type
|
Unknown |
|
Flooring Type
|
Carpeted, Ceramic Tile, Heavy Loading, Vinyl |
|
Heating Type
|
Forced Air, See Remarks |
|
Roof Material
|
Asphalt Shingle |
|
Roof Style
|
Unknown |
|
Stories Total
|
2 |
|
Size Interior
|
2,238 Ft2 |
|
Type
|
House |
|
Utility Water
|
Municipal Water |
Parking
|
Additional Parking
|
|
|
Attached Garage
|
2 |
|
R V
|
|
Land
|
Acreage
|
No |
|
Fence Type
|
Fence |
|
Sewer
|
Municipal Sewage System |
|
Size Irregular
|
0.1 |
|
Size Total
|
0.1 Ac|under 1 Acre |
|
Size Total Text
|
0.1 Ac|under 1 Acre |
|
Zoning Type
|
Unknown |
Rooms
| Level |
Type |
Length |
Width |
Dimensions |
|
Basement |
Office |
|
|
9'0'' x 8'0'' |
|
Basement |
Kitchen |
|
|
12'0'' x 10'0'' |
|
Basement |
Bedroom |
|
|
10'0'' x 14'2'' |
|
Basement |
Bedroom |
|
|
8'10'' x 11'9'' |
|
Basement |
4pc Bathroom |
|
|
Measurements not available |
|
Main Level |
Living Room |
|
|
17'2'' x 13'0'' |
|
Main Level |
Dining Room |
|
|
14'0'' x 9'0'' |
|
Main Level |
Kitchen |
|
|
17'2'' x 8'6'' |
|
Main Level |
Laundry Room |
|
|
5'10'' x 10'6'' |
|
Main Level |
Bedroom |
|
|
11'0'' x 10'0'' |
|
Main Level |
Bedroom |
|
|
10'0'' x 10'0'' |
|
Main Level |
Primary Bedroom |
|
|
14'0'' x 12'0'' |
|
Main Level |
3pc Ensuite Bath |
|
|
Measurements not available |
|
Main Level |
4pc Bathroom |
|
|
Measurements not available |
https://www.realtor.ca/real-estate/28815659/743-lombard-street-kamloops-south-kamloops
