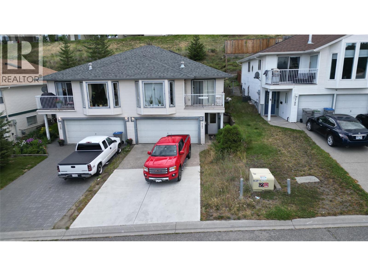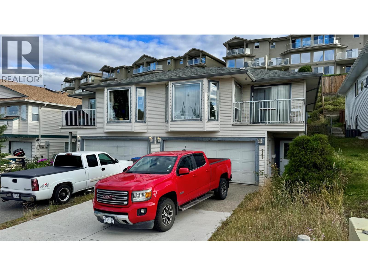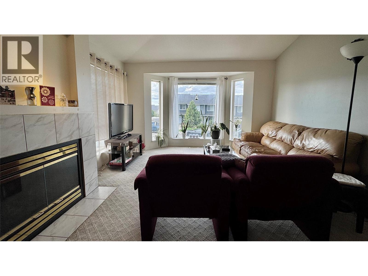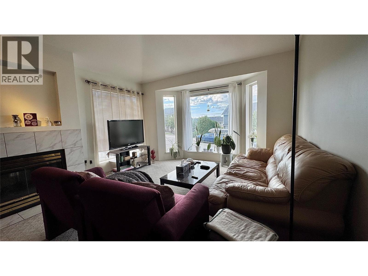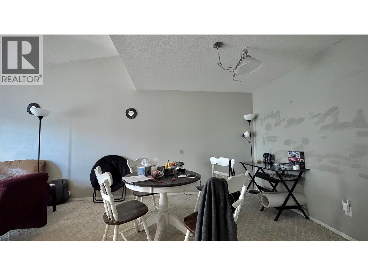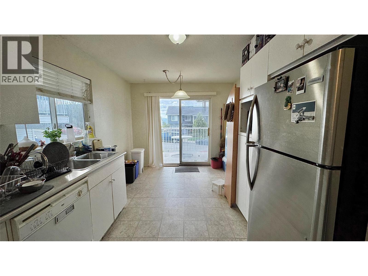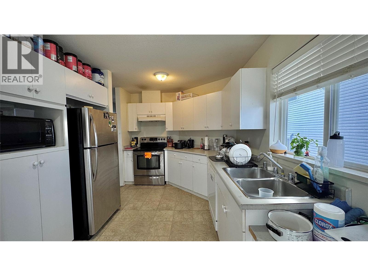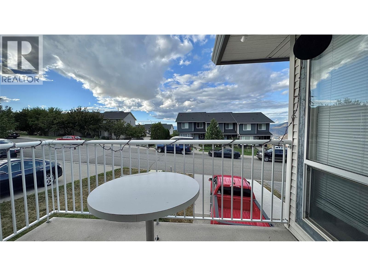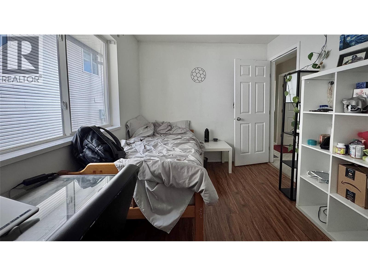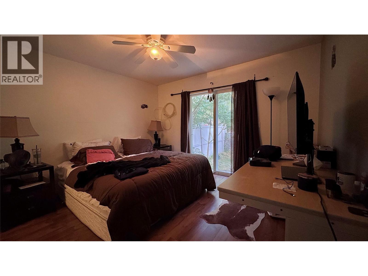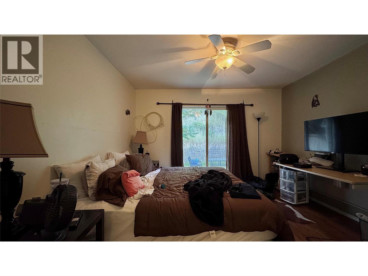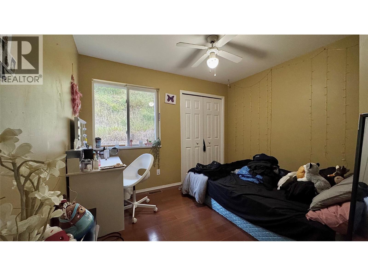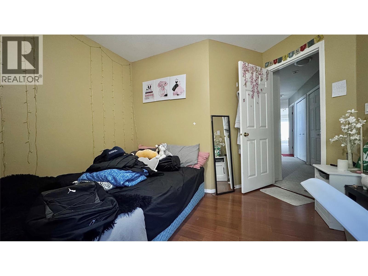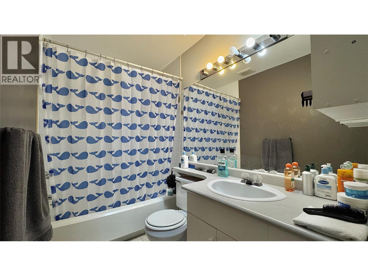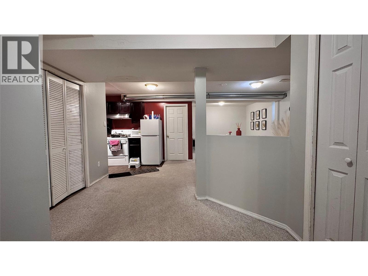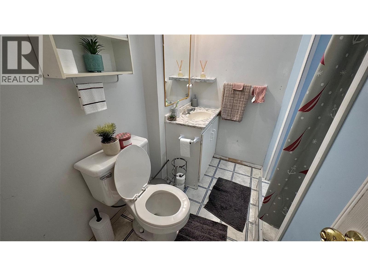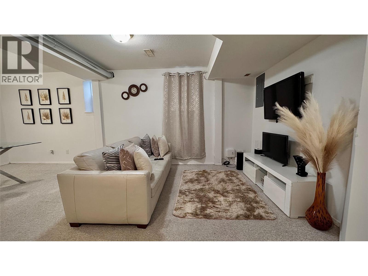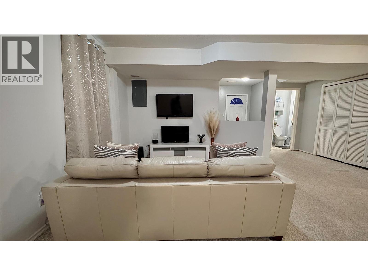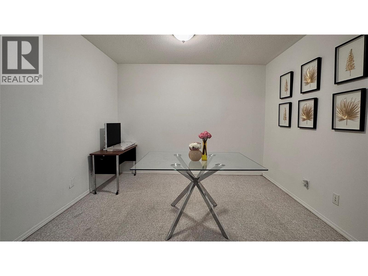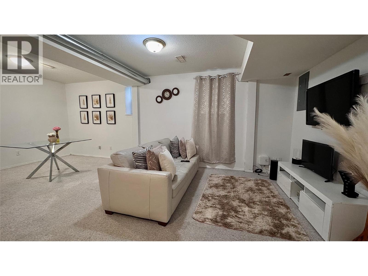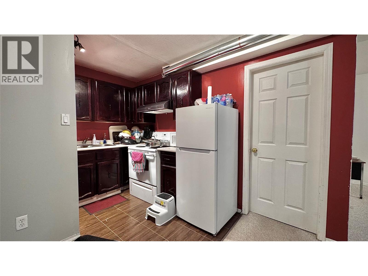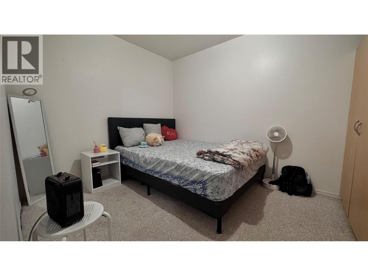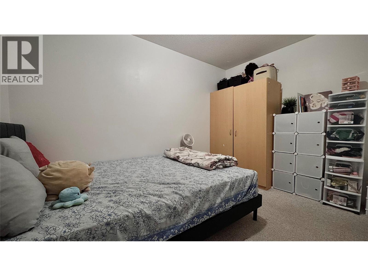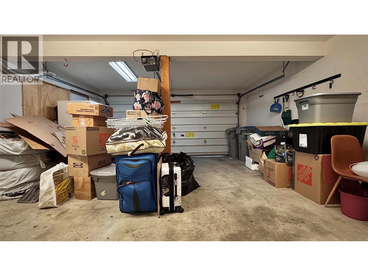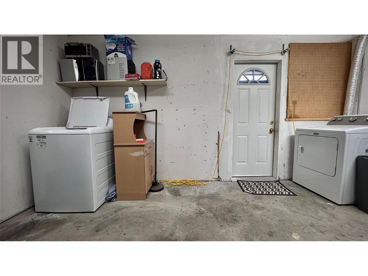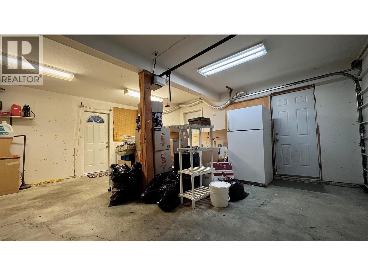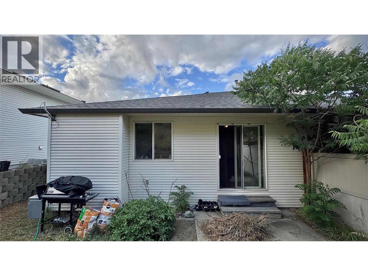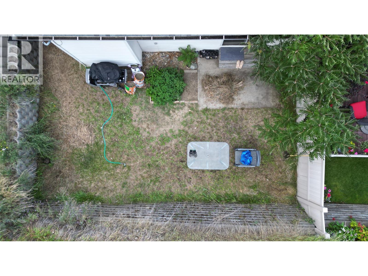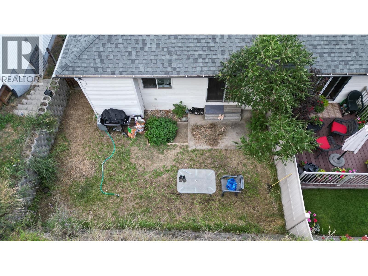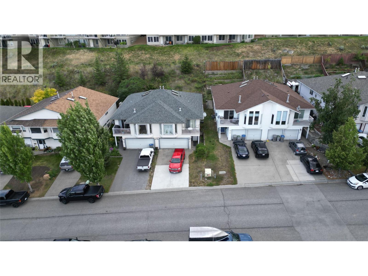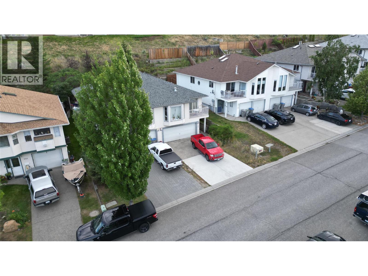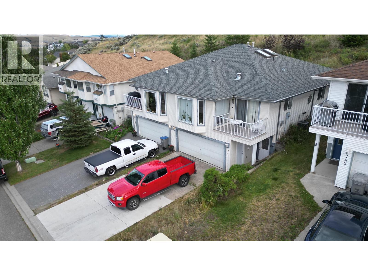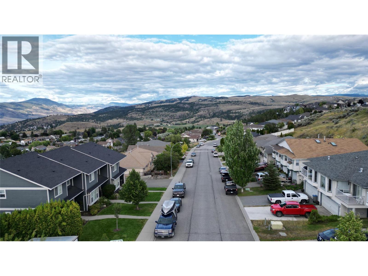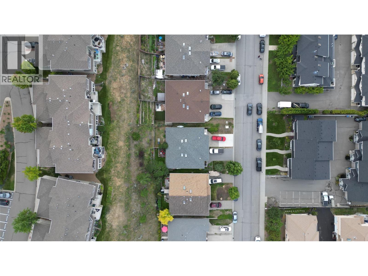3 Bedroom
2 Bathroom
2,003 ft2
Fireplace
Central Air Conditioning
Forced Air
$569,900
Welcome to 741 Dunrobin Drive! This spacious half-duplex offers a versatile layout and a mortgage-helper. Upstairs features 3 comfortable bedrooms and 2 bathrooms, while the lower level includes a bright den, full bathroom, and a kitchen; it's perfect for extended family or rental income. Enjoy being just minutes from walking trails, elementary schools, and some of Kamloops’ most convenient shopping hubs. With a little vision, this property could be transformed into a warm, inviting home in one of the city’s most desirable areas. This home has been well-loved and lived in, and it is ready for a new owner’s vision. Whether you’re looking to personalize with modern updates or invest for the long term, the layout, location, and suite potential create an outstanding opportunity. Currently tenanted. (id:60329)
Property Details
|
MLS® Number
|
10359270 |
|
Property Type
|
Single Family |
|
Neigbourhood
|
Aberdeen |
|
Features
|
Balcony |
|
Parking Space Total
|
1 |
Building
|
Bathroom Total
|
2 |
|
Bedrooms Total
|
3 |
|
Appliances
|
Refrigerator, Oven |
|
Constructed Date
|
1995 |
|
Cooling Type
|
Central Air Conditioning |
|
Fireplace Fuel
|
Gas |
|
Fireplace Present
|
Yes |
|
Fireplace Type
|
Unknown |
|
Flooring Type
|
Mixed Flooring |
|
Heating Type
|
Forced Air |
|
Stories Total
|
2 |
|
Size Interior
|
2,003 Ft2 |
|
Type
|
Duplex |
|
Utility Water
|
Municipal Water |
Parking
Land
|
Acreage
|
No |
|
Sewer
|
Municipal Sewage System |
|
Size Irregular
|
0.07 |
|
Size Total
|
0.07 Ac|under 1 Acre |
|
Size Total Text
|
0.07 Ac|under 1 Acre |
|
Zoning Type
|
Unknown |
Rooms
| Level |
Type |
Length |
Width |
Dimensions |
|
Lower Level |
Den |
|
|
11'7'' x 8'9'' |
|
Lower Level |
Dining Room |
|
|
10'7'' x 9'0'' |
|
Lower Level |
Living Room |
|
|
12'8'' x 10'6'' |
|
Lower Level |
Kitchen |
|
|
8'6'' x 5'10'' |
|
Main Level |
Dining Nook |
|
|
6'0'' x 9'7'' |
|
Main Level |
Full Bathroom |
|
|
Measurements not available |
|
Main Level |
Bedroom |
|
|
8'11'' x 11'1'' |
|
Main Level |
Bedroom |
|
|
10'9'' x 8'7'' |
|
Main Level |
Full Ensuite Bathroom |
|
|
Measurements not available |
|
Main Level |
Primary Bedroom |
|
|
11'11'' x 11'5'' |
|
Main Level |
Dining Room |
|
|
10'10'' x 13'1'' |
|
Main Level |
Living Room |
|
|
12'0'' x 13'1'' |
|
Main Level |
Kitchen |
|
|
11'10'' x 9'7'' |
https://www.realtor.ca/real-estate/28727212/741-dunrobin-drive-kamloops-aberdeen
