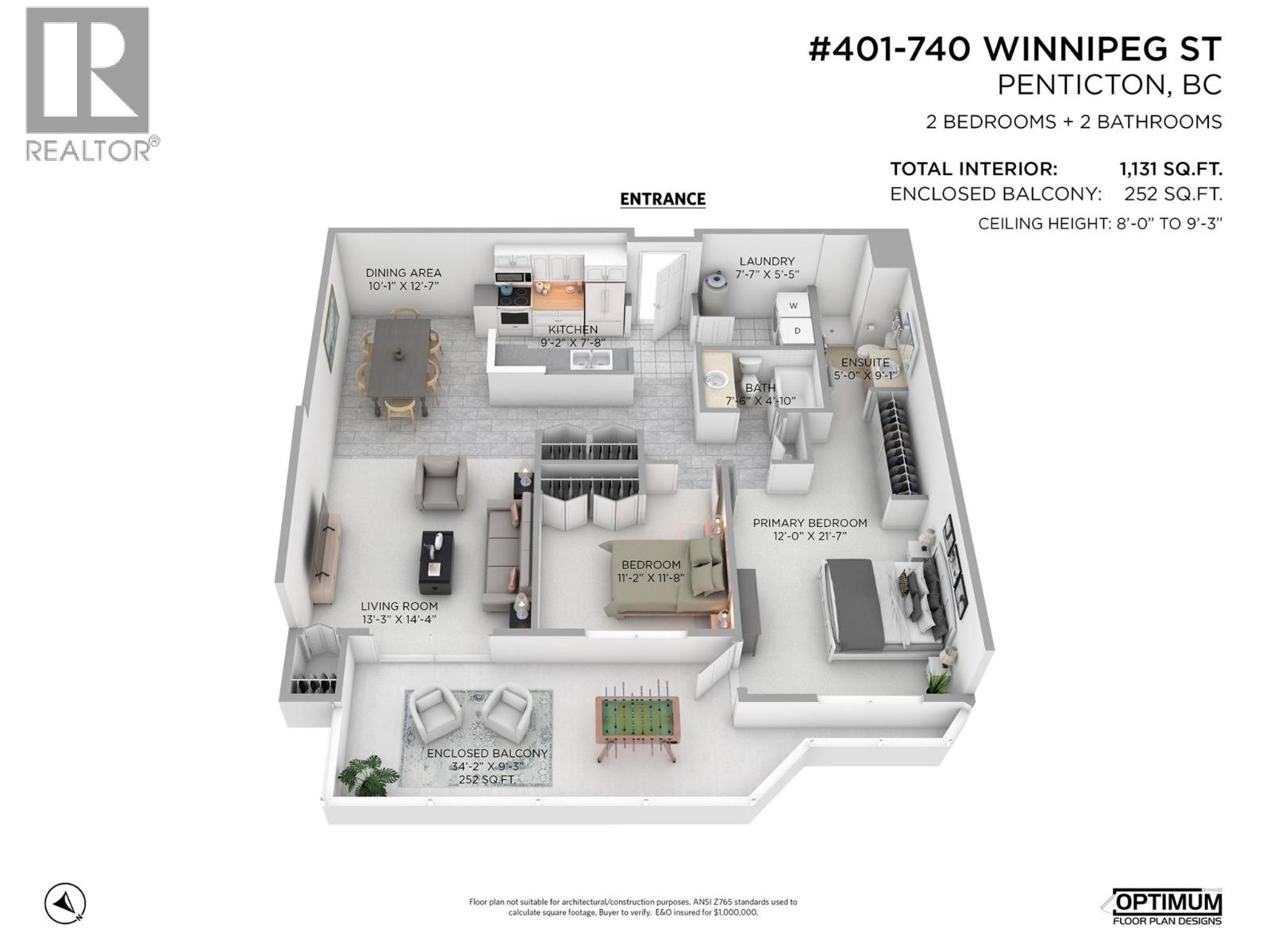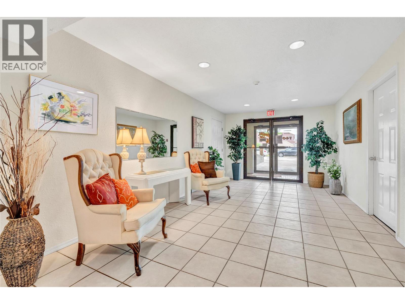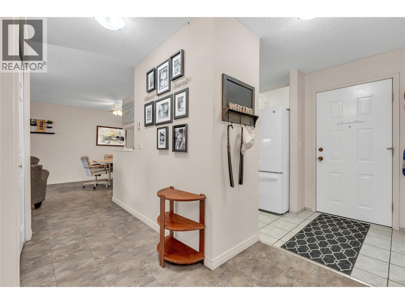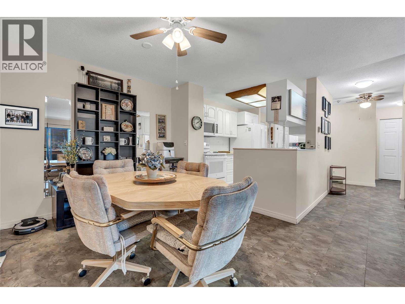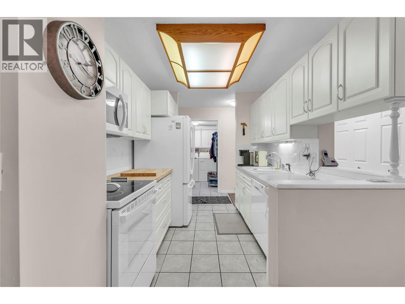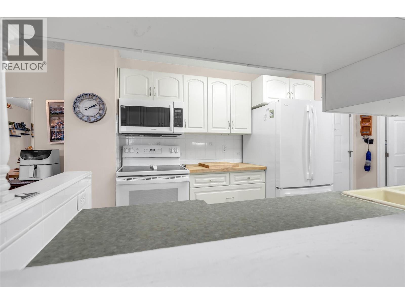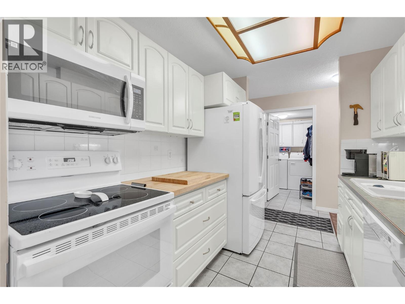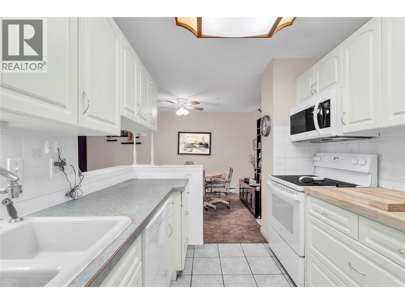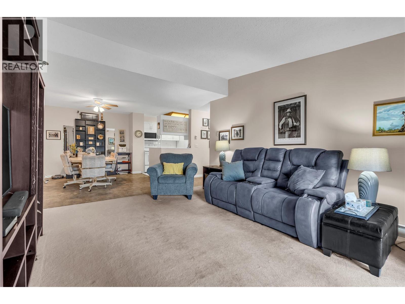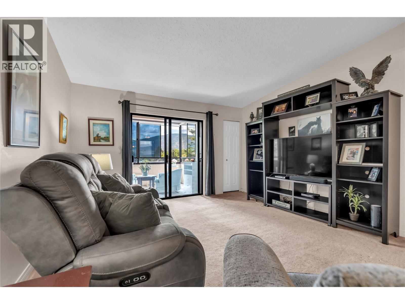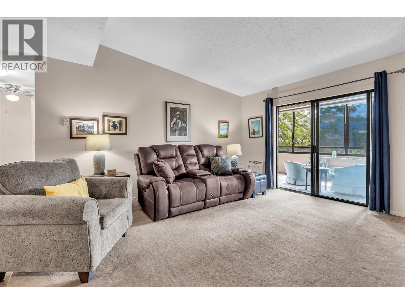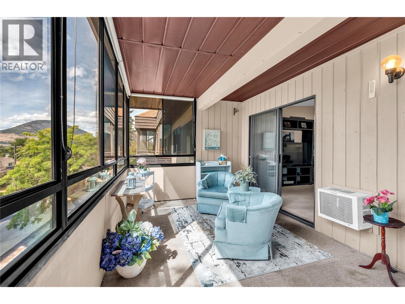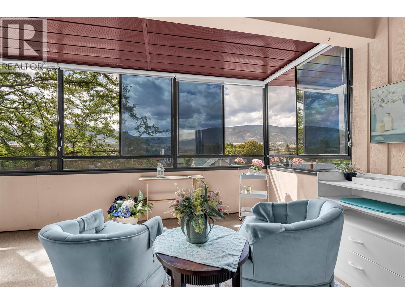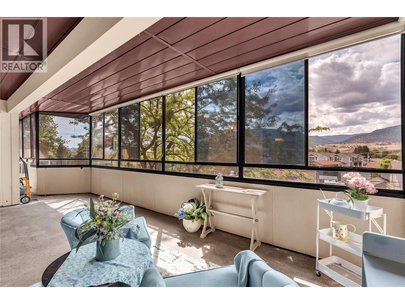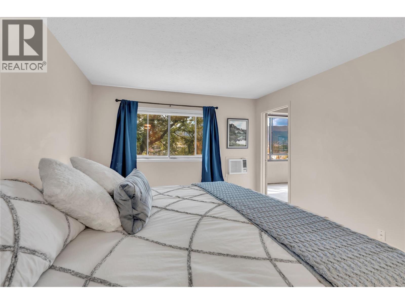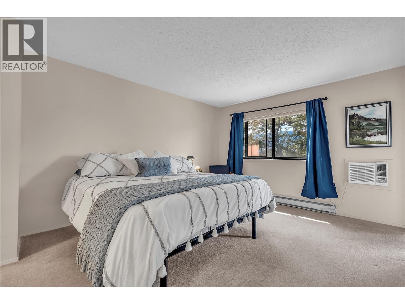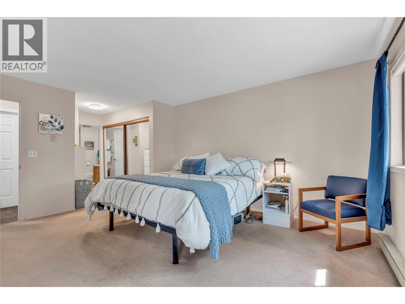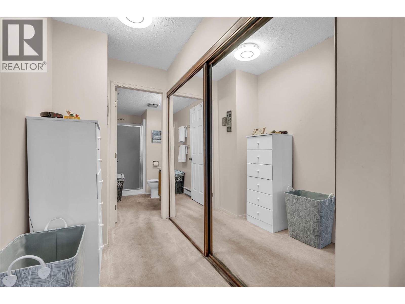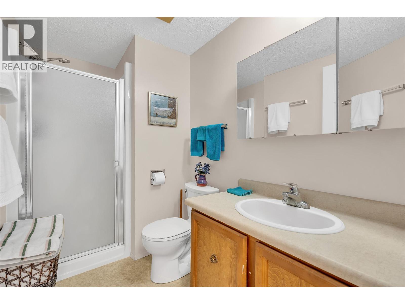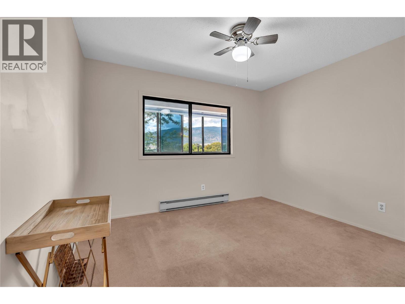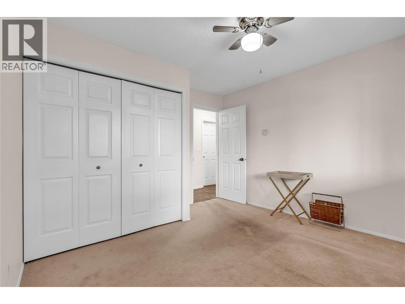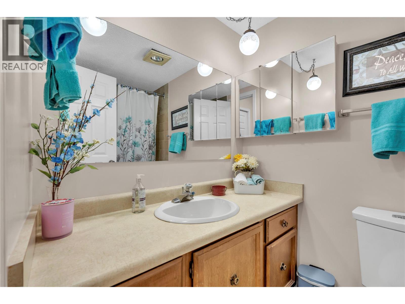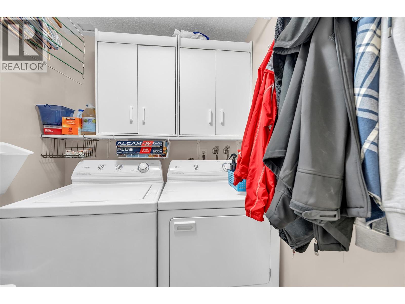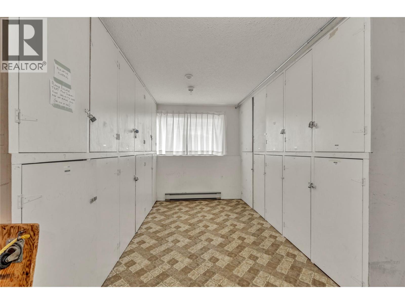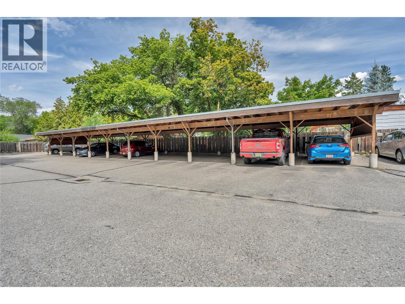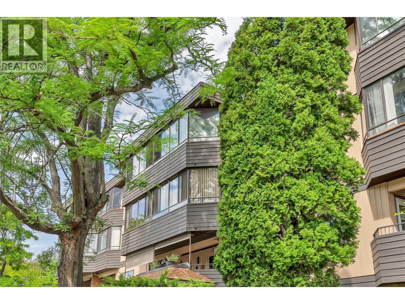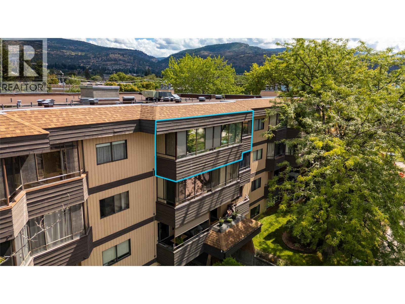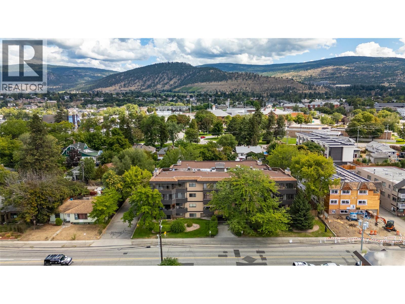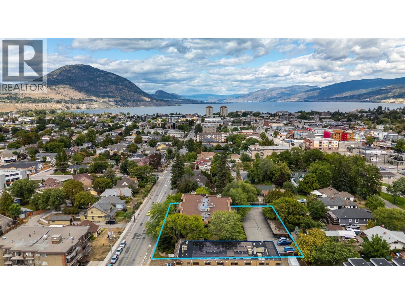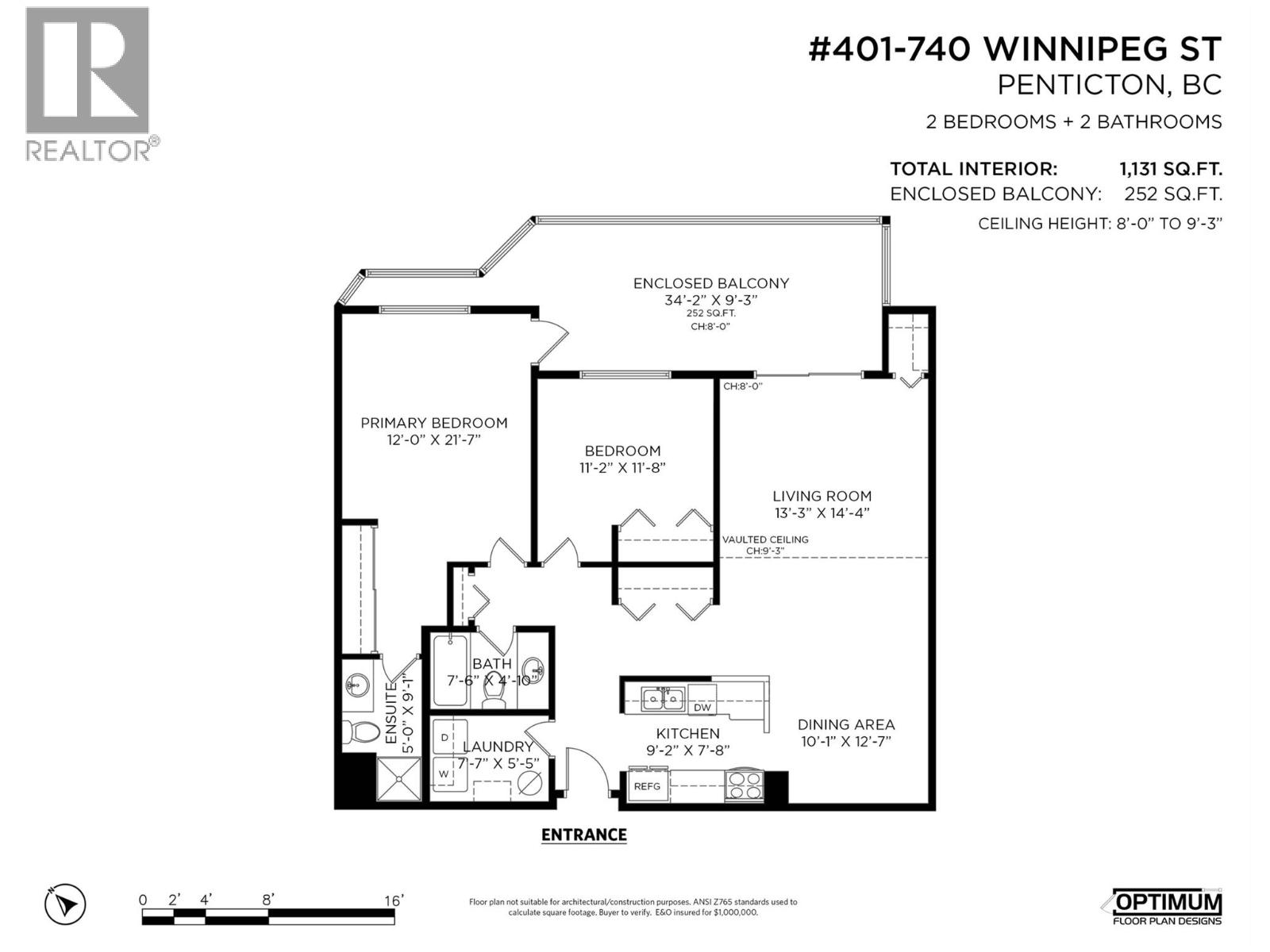740 Winnipeg Street Unit# 401 Penticton, British Columbia V2Q 5N3
$309,000Maintenance, Cable TV, Reserve Fund Contributions, Insurance, Ground Maintenance, Property Management, Other, See Remarks, Sewer, Water
$380.74 Monthly
Maintenance, Cable TV, Reserve Fund Contributions, Insurance, Ground Maintenance, Property Management, Other, See Remarks, Sewer, Water
$380.74 MonthlyTop Floor 2 bedroom, 2 bathroom condo with 1383 sqft of living space. The unit itself is 1131sqft with an additional 252 sqft enclosed deck that you can enjoy year-round! With new kitchen appliances, in-suite laundry, updated flooring, remote control blinds, covered parking and a storage locker.. this one ticks all the boxes. Bring your house-size furniture and enjoy the peace & quiet in this well run 55+ complex with no pets or short-term rentals allowed. Perfectly situated within walking distance to all your daily needs. Call to book a private viewing, this one is a winner! (id:60329)
Property Details
| MLS® Number | 10360101 |
| Property Type | Single Family |
| Neigbourhood | Main North |
| Community Name | Winnipeg Square |
| Community Features | Pets Not Allowed, Rentals Allowed, Seniors Oriented |
| Parking Space Total | 1 |
| Storage Type | Storage, Locker |
| View Type | Mountain View, Valley View, View (panoramic) |
Building
| Bathroom Total | 2 |
| Bedrooms Total | 2 |
| Amenities | Storage - Locker |
| Appliances | Range, Refrigerator, Dishwasher, Microwave, Hood Fan, Washer & Dryer |
| Architectural Style | Other |
| Constructed Date | 1981 |
| Cooling Type | Wall Unit |
| Exterior Finish | Wood |
| Flooring Type | Mixed Flooring |
| Heating Type | Baseboard Heaters |
| Roof Material | Tar & Gravel |
| Roof Style | Unknown |
| Stories Total | 1 |
| Size Interior | 1,131 Ft2 |
| Type | Apartment |
| Utility Water | Municipal Water |
Parking
| Covered | |
| Rear |
Land
| Acreage | No |
| Sewer | Municipal Sewage System |
| Size Total Text | Under 1 Acre |
| Zoning Type | Unknown |
Rooms
| Level | Type | Length | Width | Dimensions |
|---|---|---|---|---|
| Main Level | Other | 34'2'' x 9'3'' | ||
| Main Level | Laundry Room | 7'7'' x 5'5'' | ||
| Main Level | 3pc Ensuite Bath | 9'1'' x 5' | ||
| Main Level | 4pc Bathroom | 7'6'' x 4'10'' | ||
| Main Level | Bedroom | 11'8'' x 11'2'' | ||
| Main Level | Primary Bedroom | 21'7'' x 12' | ||
| Main Level | Kitchen | 9'2'' x 7'8'' | ||
| Main Level | Dining Room | 10'1'' x 12'7'' | ||
| Main Level | Living Room | 13'3'' x 14'4'' |
https://www.realtor.ca/real-estate/28760707/740-winnipeg-street-unit-401-penticton-main-north
Contact Us
Contact us for more information

