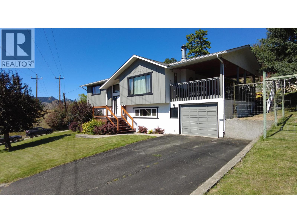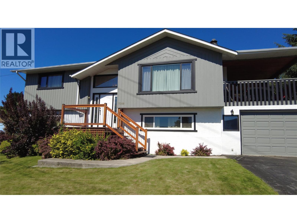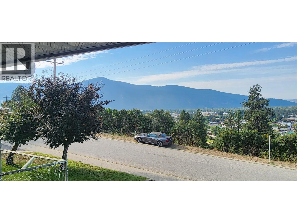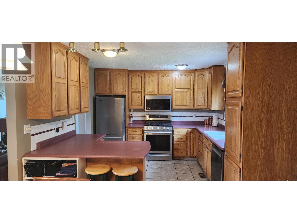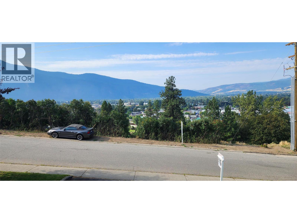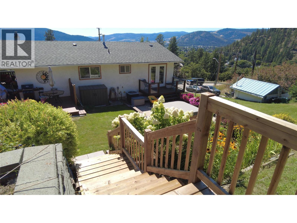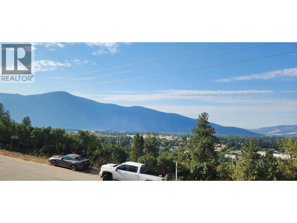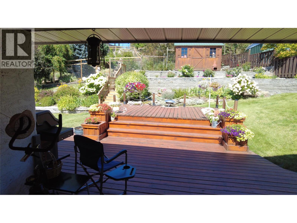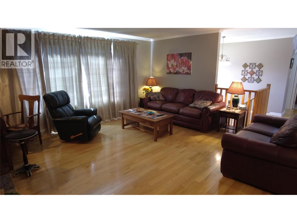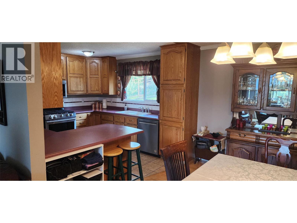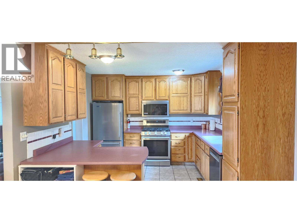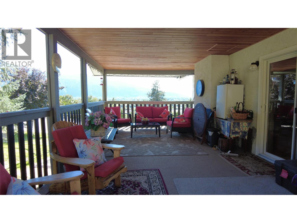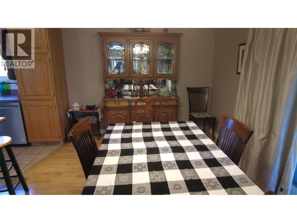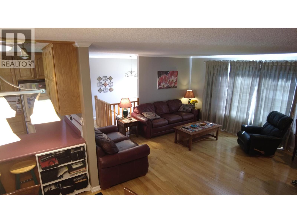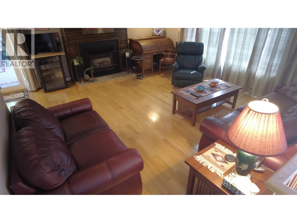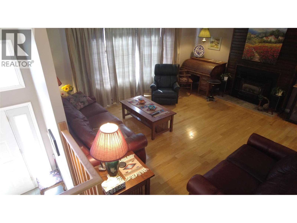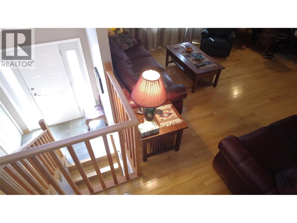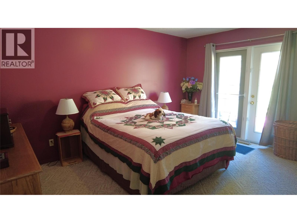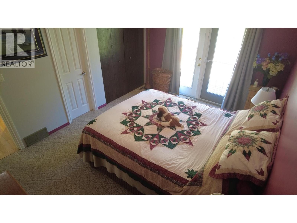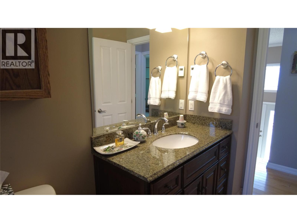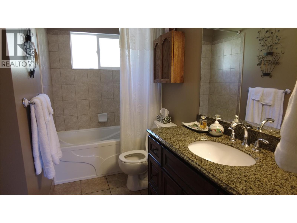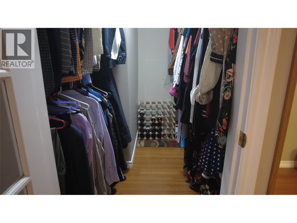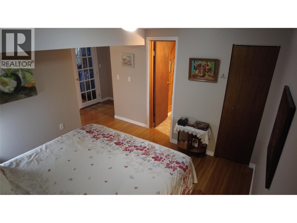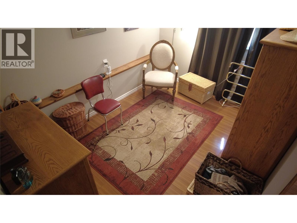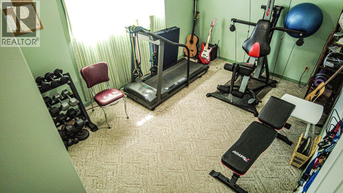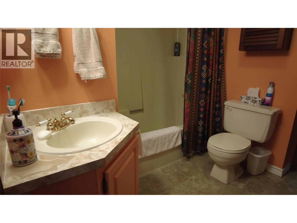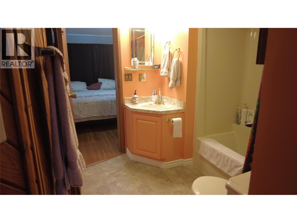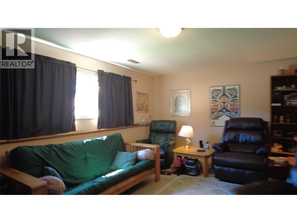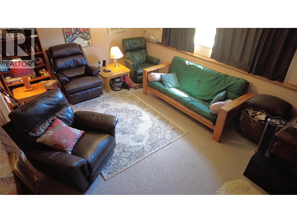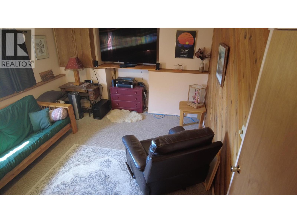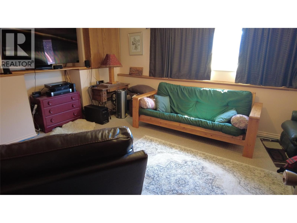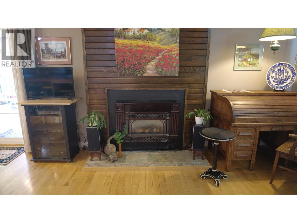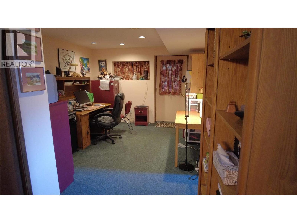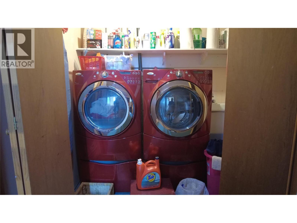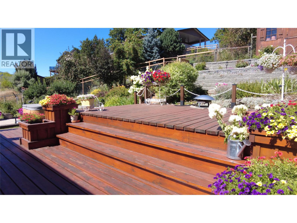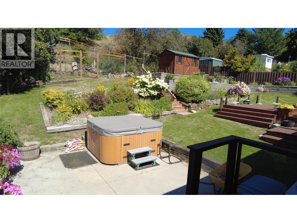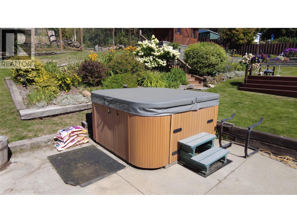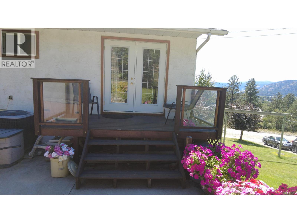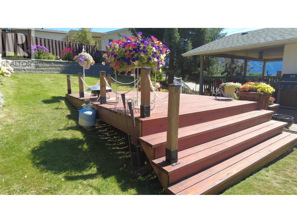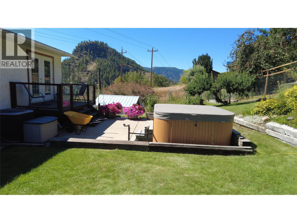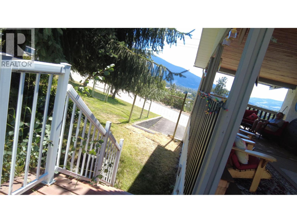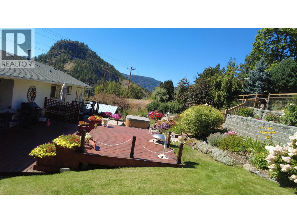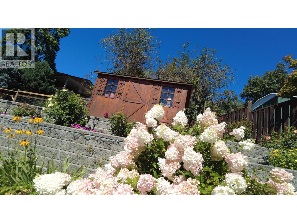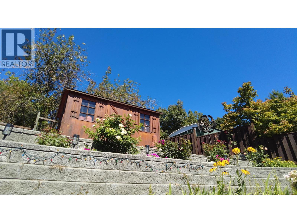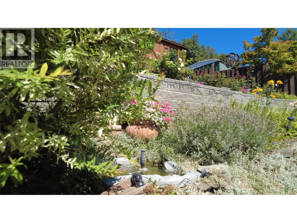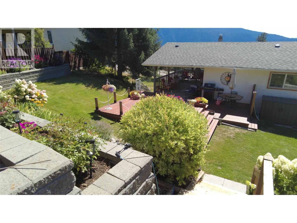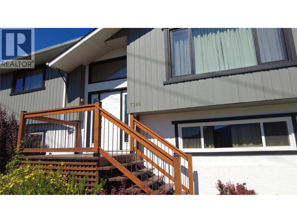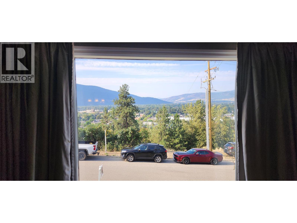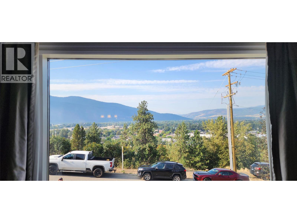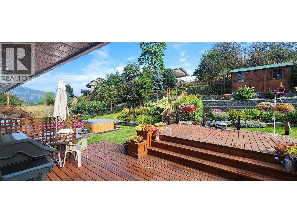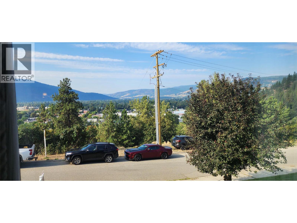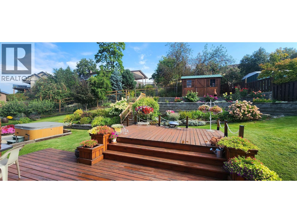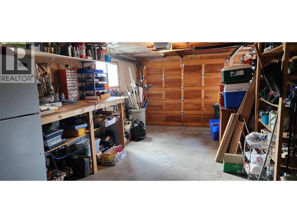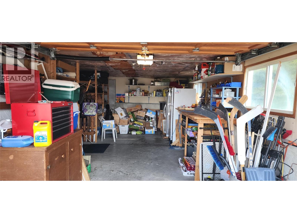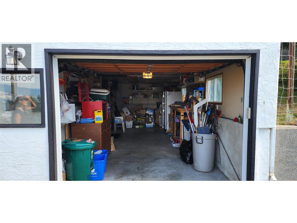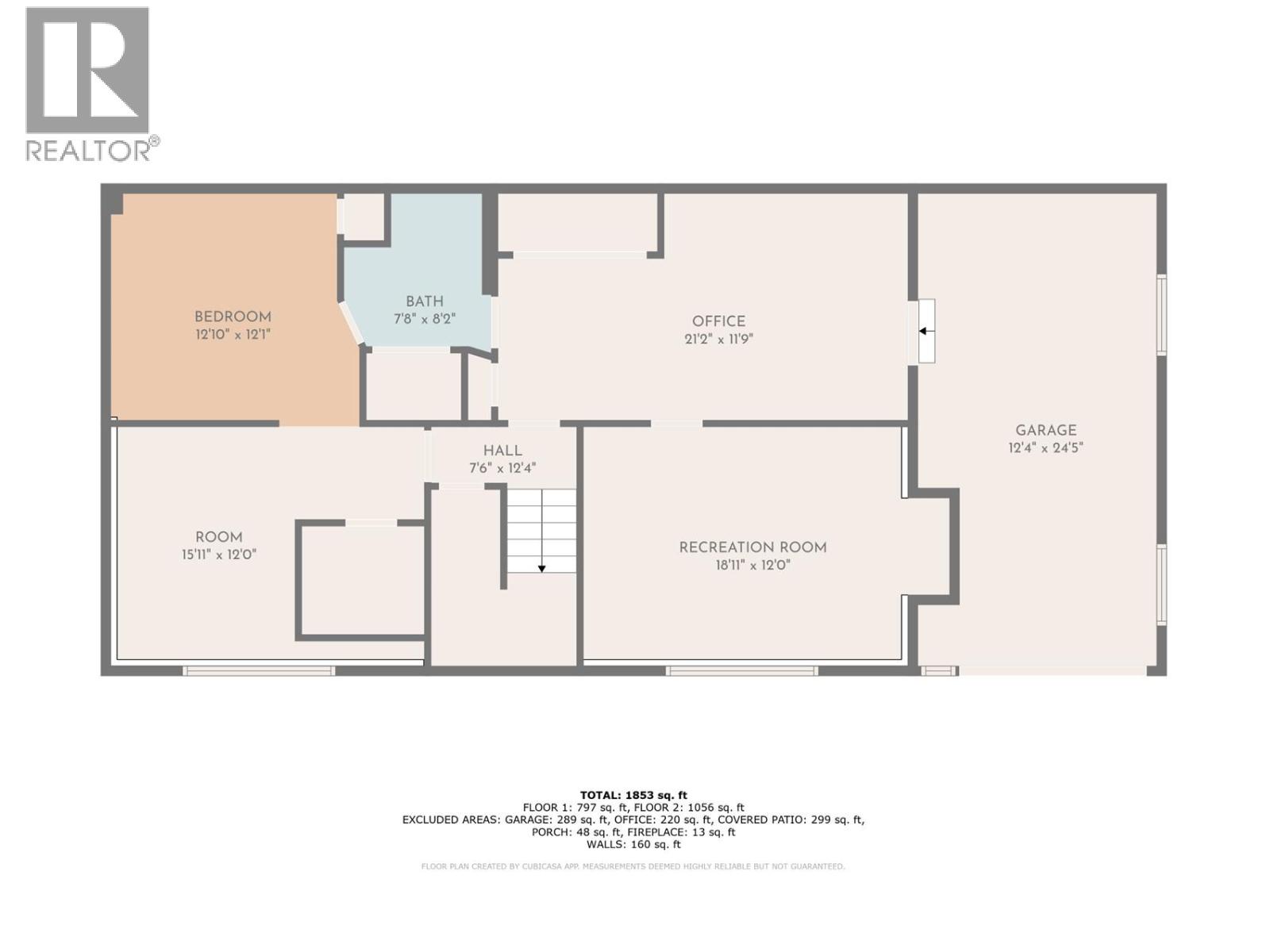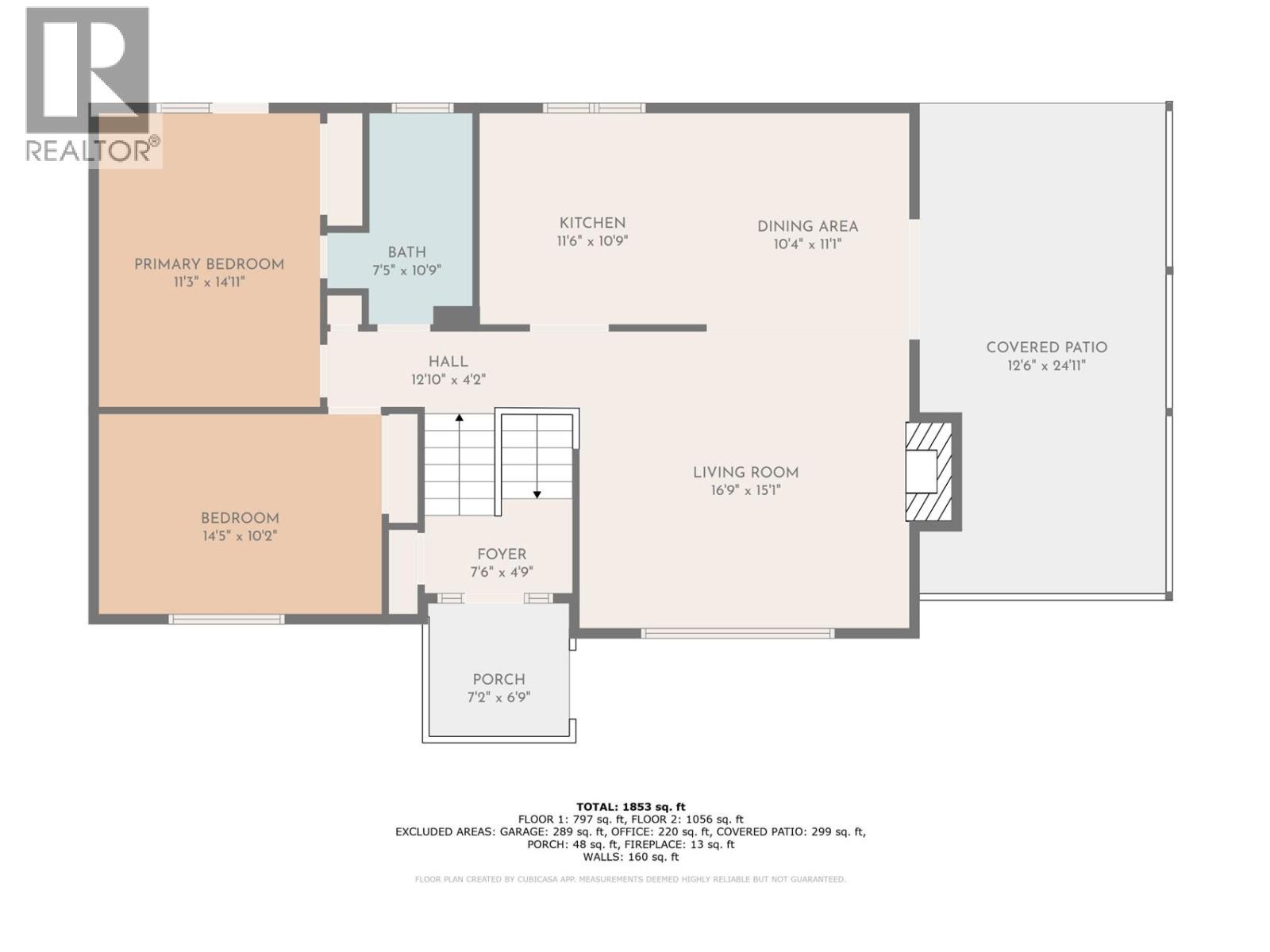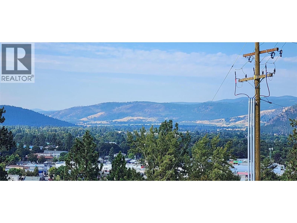3 Bedroom
2 Bathroom
2,112 ft2
Fireplace
Central Air Conditioning
Forced Air, See Remarks
$649,900
Experience lovely city, mountain, and valley views from this well-maintained and beautifully appointed 3 bed, 2 bath home, cherished by the same owners for 45 years. Appreciate numerous upgrades including fresh paint, new appliances, a one-year-old roof, and a brand new hot water heater. Stay dry on the covered deck/patio or enjoy shade while admiring the immaculate, landscaped backyard with its multiple decks and flower gardens. It's the perfect place to entertain with family and friends. This home offers a comfortable and inviting lifestyle in a well-loved neighbourhood, a true gem awaiting its new owners. Floor plans at the end of the pictures and available in documents. (id:60329)
Property Details
|
MLS® Number
|
10359543 |
|
Property Type
|
Single Family |
|
Neigbourhood
|
Grand Forks |
|
Parking Space Total
|
1 |
|
View Type
|
City View, Mountain View, Valley View |
Building
|
Bathroom Total
|
2 |
|
Bedrooms Total
|
3 |
|
Appliances
|
Refrigerator, Dishwasher, Dryer, Range - Gas, Microwave, Washer |
|
Constructed Date
|
1980 |
|
Construction Style Attachment
|
Detached |
|
Cooling Type
|
Central Air Conditioning |
|
Fireplace Fuel
|
Gas |
|
Fireplace Present
|
Yes |
|
Fireplace Total
|
1 |
|
Fireplace Type
|
Unknown |
|
Flooring Type
|
Carpeted, Hardwood, Laminate, Tile, Vinyl |
|
Heating Type
|
Forced Air, See Remarks |
|
Stories Total
|
2 |
|
Size Interior
|
2,112 Ft2 |
|
Type
|
House |
|
Utility Water
|
Government Managed |
Parking
Land
|
Acreage
|
No |
|
Fence Type
|
Fence |
|
Sewer
|
Municipal Sewage System |
|
Size Irregular
|
0.23 |
|
Size Total
|
0.23 Ac|under 1 Acre |
|
Size Total Text
|
0.23 Ac|under 1 Acre |
|
Zoning Type
|
Unknown |
Rooms
| Level |
Type |
Length |
Width |
Dimensions |
|
Basement |
Family Room |
|
|
18'11'' x 12' |
|
Basement |
Office |
|
|
21'2'' x 11'9'' |
|
Basement |
Full Bathroom |
|
|
Measurements not available |
|
Basement |
Other |
|
|
15'11'' x 12' |
|
Basement |
Primary Bedroom |
|
|
12'10'' x 12'1'' |
|
Main Level |
Bedroom |
|
|
14'5'' x 10'2'' |
|
Main Level |
Full Bathroom |
|
|
Measurements not available |
|
Main Level |
Dining Room |
|
|
11'1'' x 10'4'' |
|
Main Level |
Primary Bedroom |
|
|
14'11'' x 11'3'' |
|
Main Level |
Kitchen |
|
|
11'6'' x 10'9'' |
|
Main Level |
Living Room |
|
|
16'9'' x 15'1'' |
https://www.realtor.ca/real-estate/28743472/7389-valley-heights-drive-grand-forks-grand-forks
