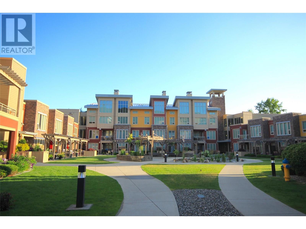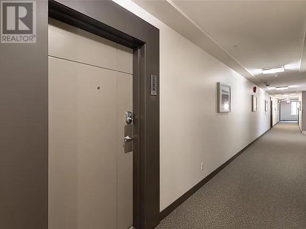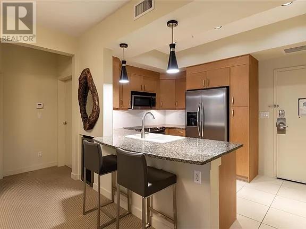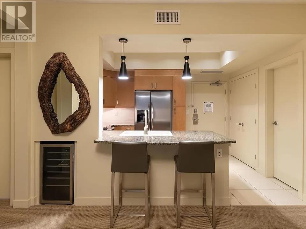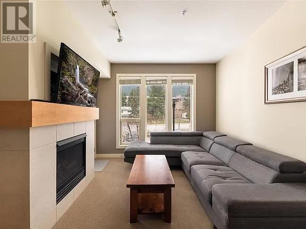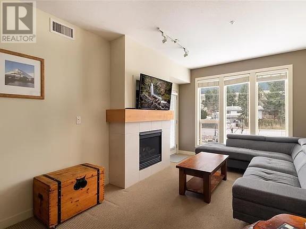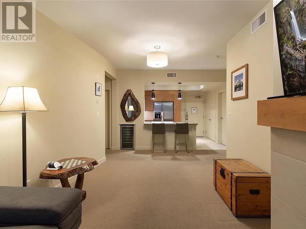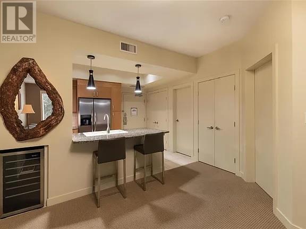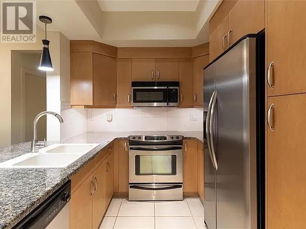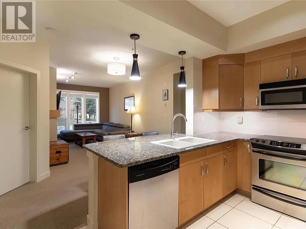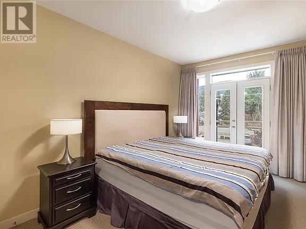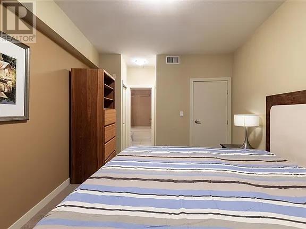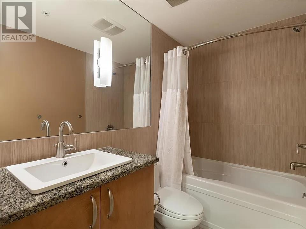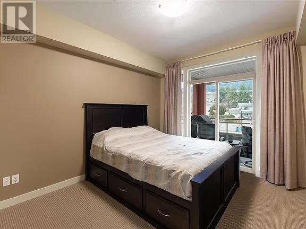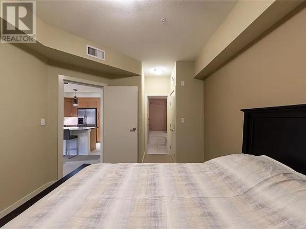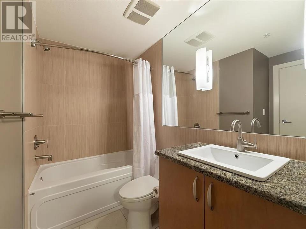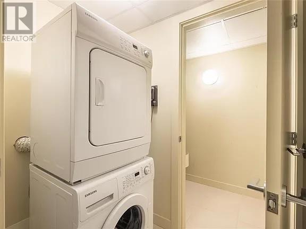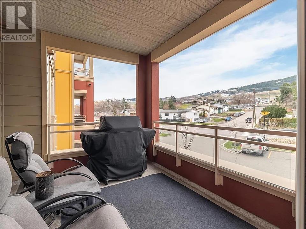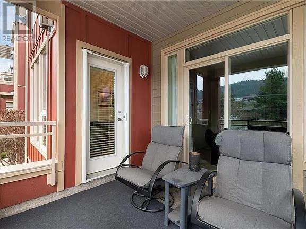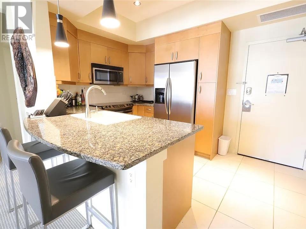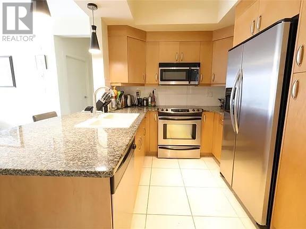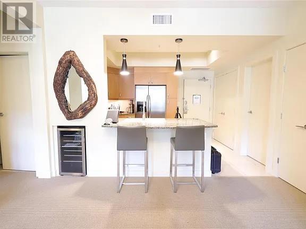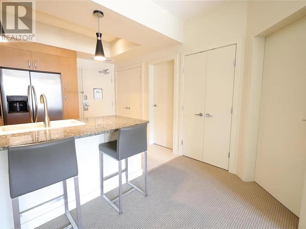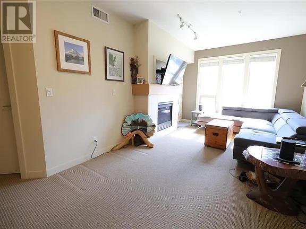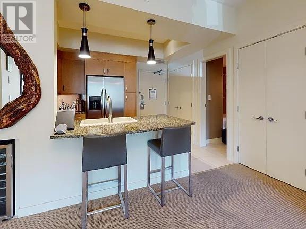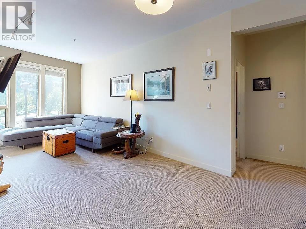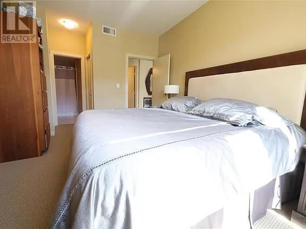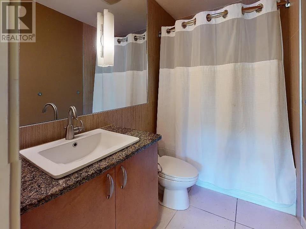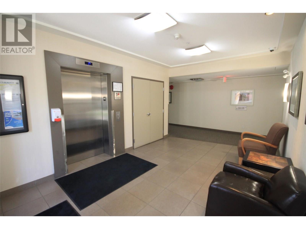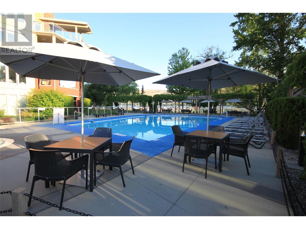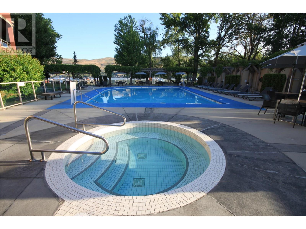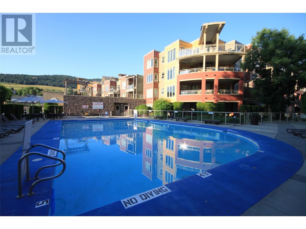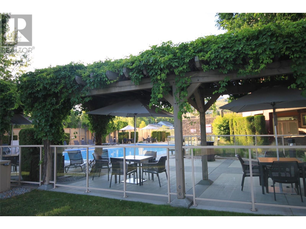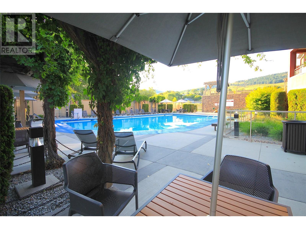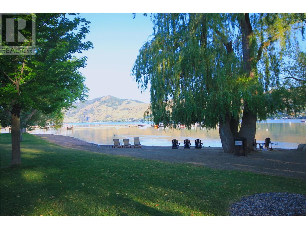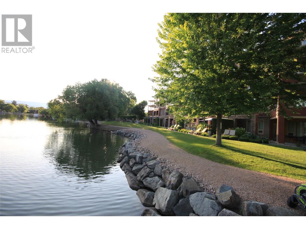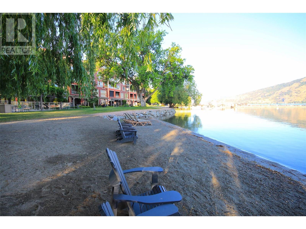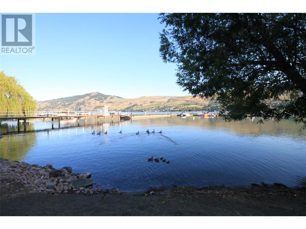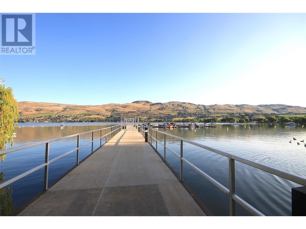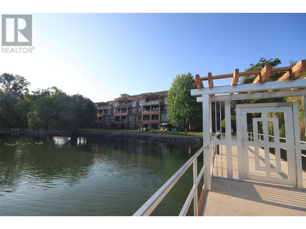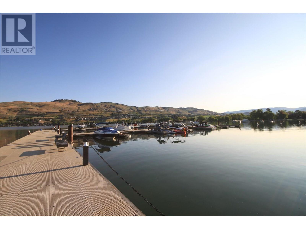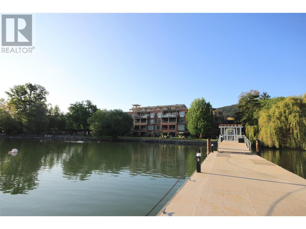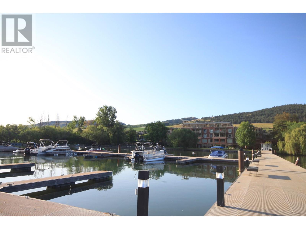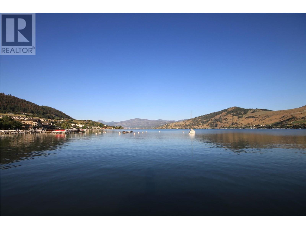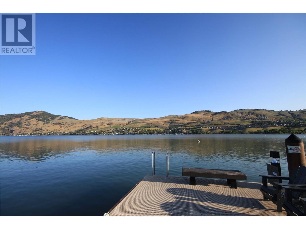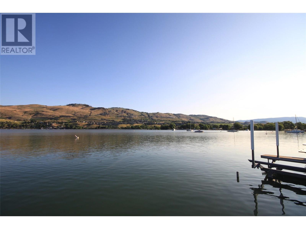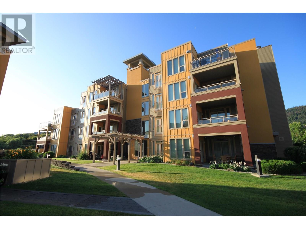7343 Okanagan Landing Road Unit# 2204 Vernon, British Columbia V1H 2J6
$507,900Maintenance, Reserve Fund Contributions, Heat, Insurance, Ground Maintenance, Property Management, Other, See Remarks, Recreation Facilities, Sewer, Waste Removal, Water
$725.27 Monthly
Maintenance, Reserve Fund Contributions, Heat, Insurance, Ground Maintenance, Property Management, Other, See Remarks, Recreation Facilities, Sewer, Waste Removal, Water
$725.27 MonthlyWelcome to The Strand on the shores of Okanagan Lake!! Experience the ultimate in lakeside lifestyle at one of Vernon’s most sought-after waterfront communities. Nestled on the shores of Okanagan Lake, The Strand offers the perfect blend of relaxation, recreation, and convenience. Unit 2204 at The Strand this beautifully appointed 2 bedroom, 2 bathroom unit at The Strand Lakeside Resort offers the perfect blend of comfort, convenience, and the sought-after Okanagan lifestyle. Enjoy the open-concept layout, ideal for entertaining or relaxing after a day on the lake. Step outside and take advantage of private sandy beach access, the resort-style pool and hot tub, access to the Wharf. This unit also comes with two secured underground parking stalls and a private storage locker—a rare and valuable bonus. Whether you’re looking for a year-round residence, vacation getaway, or investment property, The Strand delivers unbeatable waterfront living just minutes from downtown Vernon. (id:60329)
Property Details
| MLS® Number | 10352349 |
| Property Type | Single Family |
| Neigbourhood | Okanagan Landing |
| Community Name | The Strand Lakeside |
| Amenities Near By | Golf Nearby, Park, Recreation, Schools, Shopping, Ski Area |
| Community Features | Family Oriented, Recreational Facilities, Rentals Allowed |
| Features | Level Lot |
| Parking Space Total | 2 |
| Pool Type | Inground Pool, Outdoor Pool |
| Storage Type | Storage, Locker |
| View Type | Lake View, Mountain View, Valley View, View (panoramic) |
| Water Front Type | Waterfront On Lake |
Building
| Bathroom Total | 2 |
| Bedrooms Total | 2 |
| Amenities | Recreation Centre, Whirlpool, Storage - Locker |
| Appliances | Refrigerator, Dishwasher, Dryer, Range - Electric, Microwave, Washer |
| Constructed Date | 2007 |
| Cooling Type | Heat Pump |
| Exterior Finish | Other, Stone, Stucco |
| Fireplace Fuel | Gas |
| Fireplace Present | Yes |
| Fireplace Total | 1 |
| Fireplace Type | Unknown |
| Flooring Type | Carpeted, Tile |
| Heating Type | Heat Pump, See Remarks |
| Roof Material | Other |
| Roof Style | Unknown |
| Stories Total | 1 |
| Size Interior | 967 Ft2 |
| Type | Apartment |
| Utility Water | Municipal Water |
Parking
| Additional Parking | |
| Heated Garage | |
| Underground | 2 |
Land
| Acreage | No |
| Land Amenities | Golf Nearby, Park, Recreation, Schools, Shopping, Ski Area |
| Landscape Features | Level |
| Sewer | Municipal Sewage System |
| Size Total Text | Under 1 Acre |
| Zoning Type | Unknown |
Rooms
| Level | Type | Length | Width | Dimensions |
|---|---|---|---|---|
| Main Level | Laundry Room | 5'6'' x 8'0'' | ||
| Main Level | 4pc Bathroom | 7'6'' x 4'6'' | ||
| Main Level | Bedroom | 11'6'' x 10'0'' | ||
| Main Level | 4pc Ensuite Bath | 7'6'' x 4'6'' | ||
| Main Level | Primary Bedroom | 9'0'' x 14'0'' | ||
| Main Level | Kitchen | 7'6'' x 12'0'' | ||
| Main Level | Dining Room | 7'0'' x 8'0'' | ||
| Main Level | Living Room | 9'6'' x 13'0'' |
Contact Us
Contact us for more information
