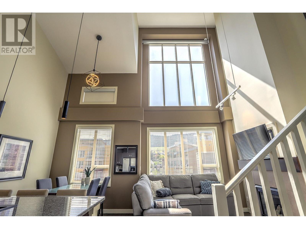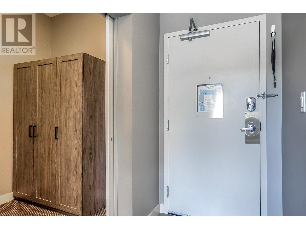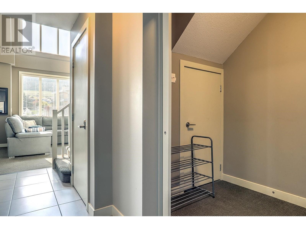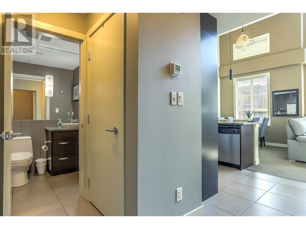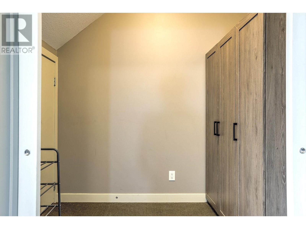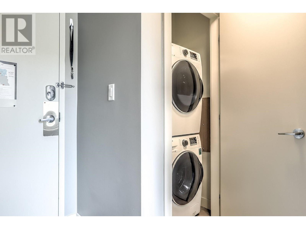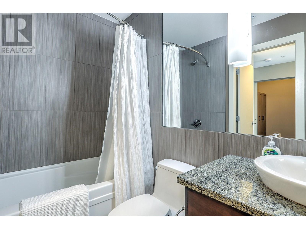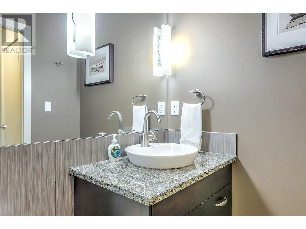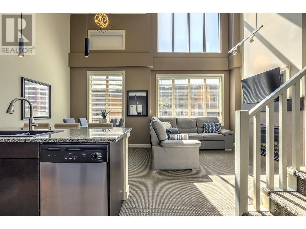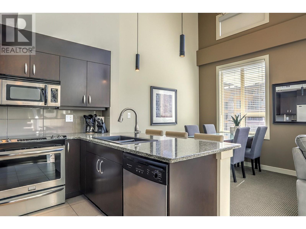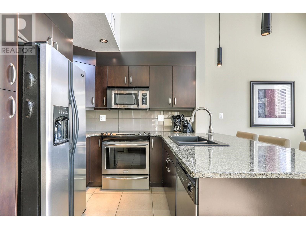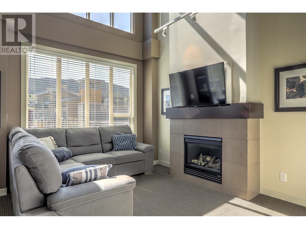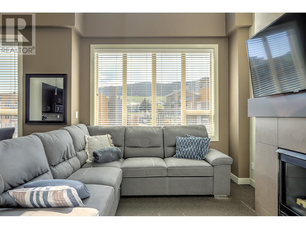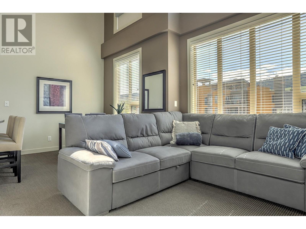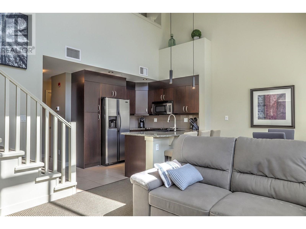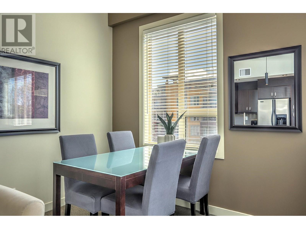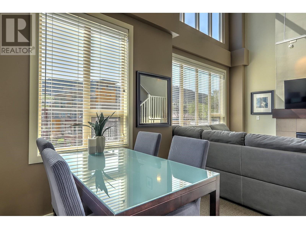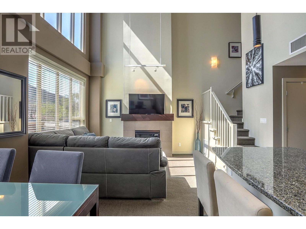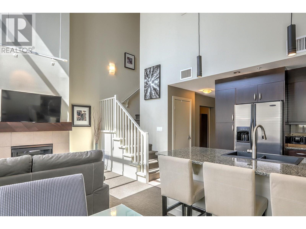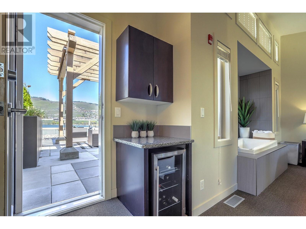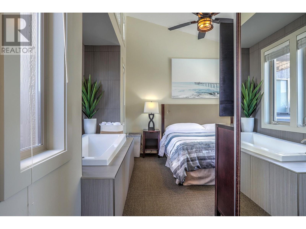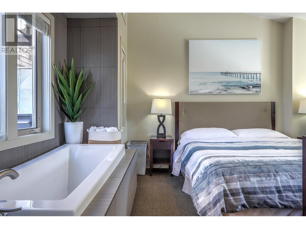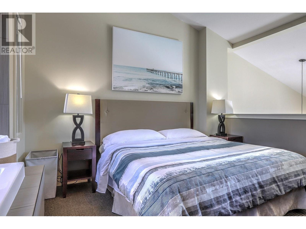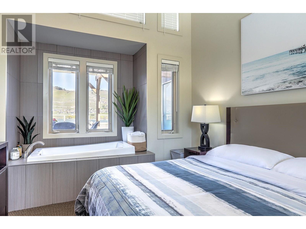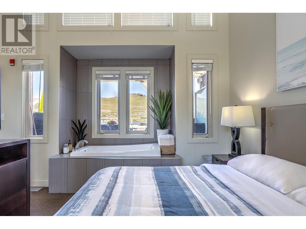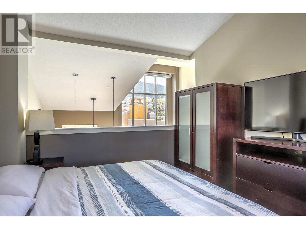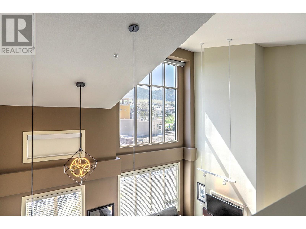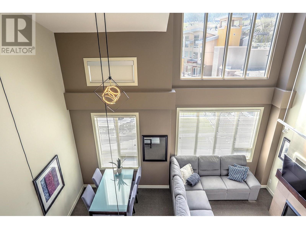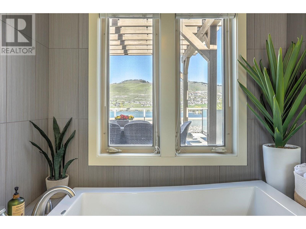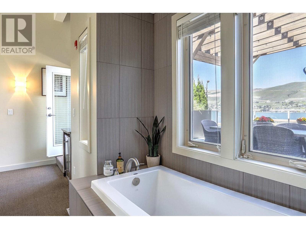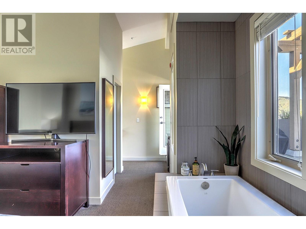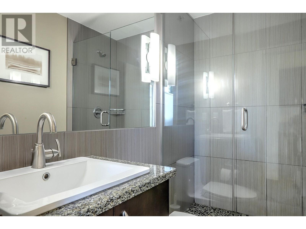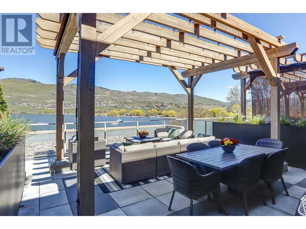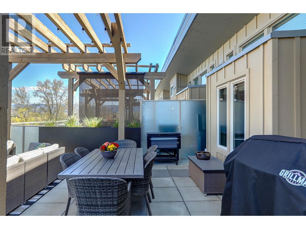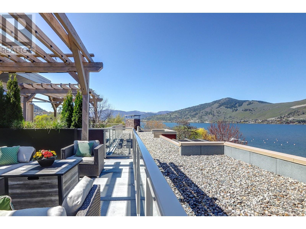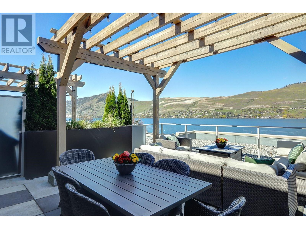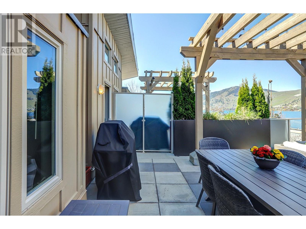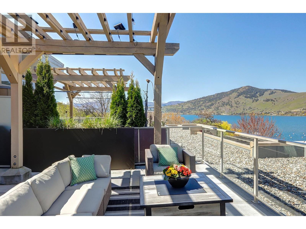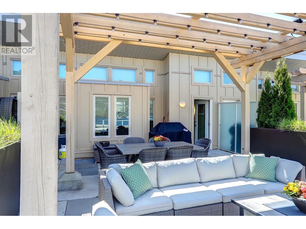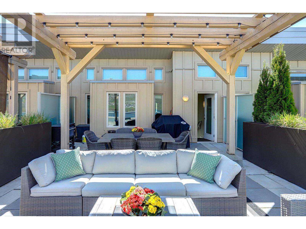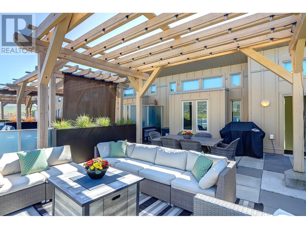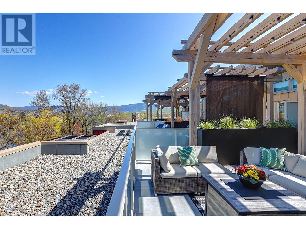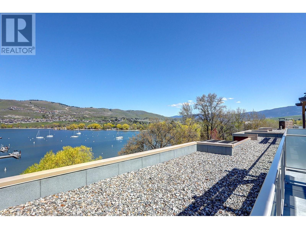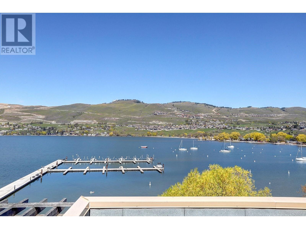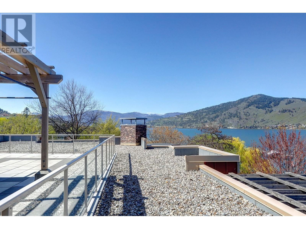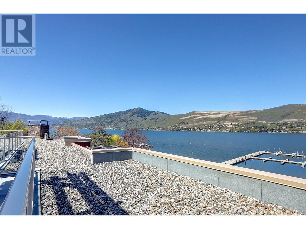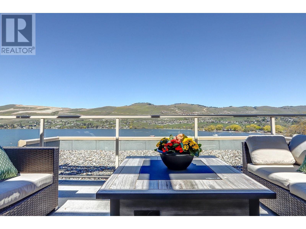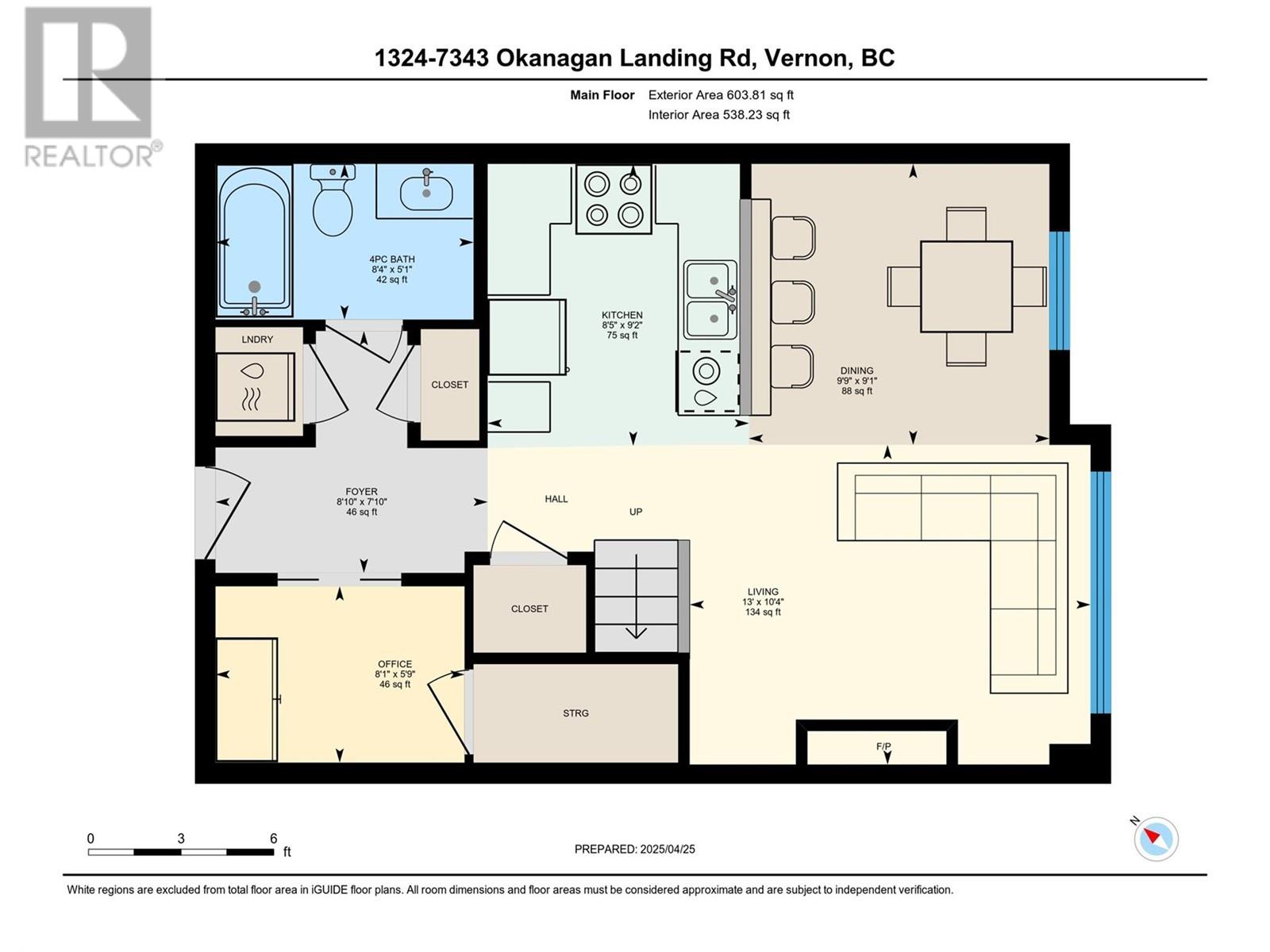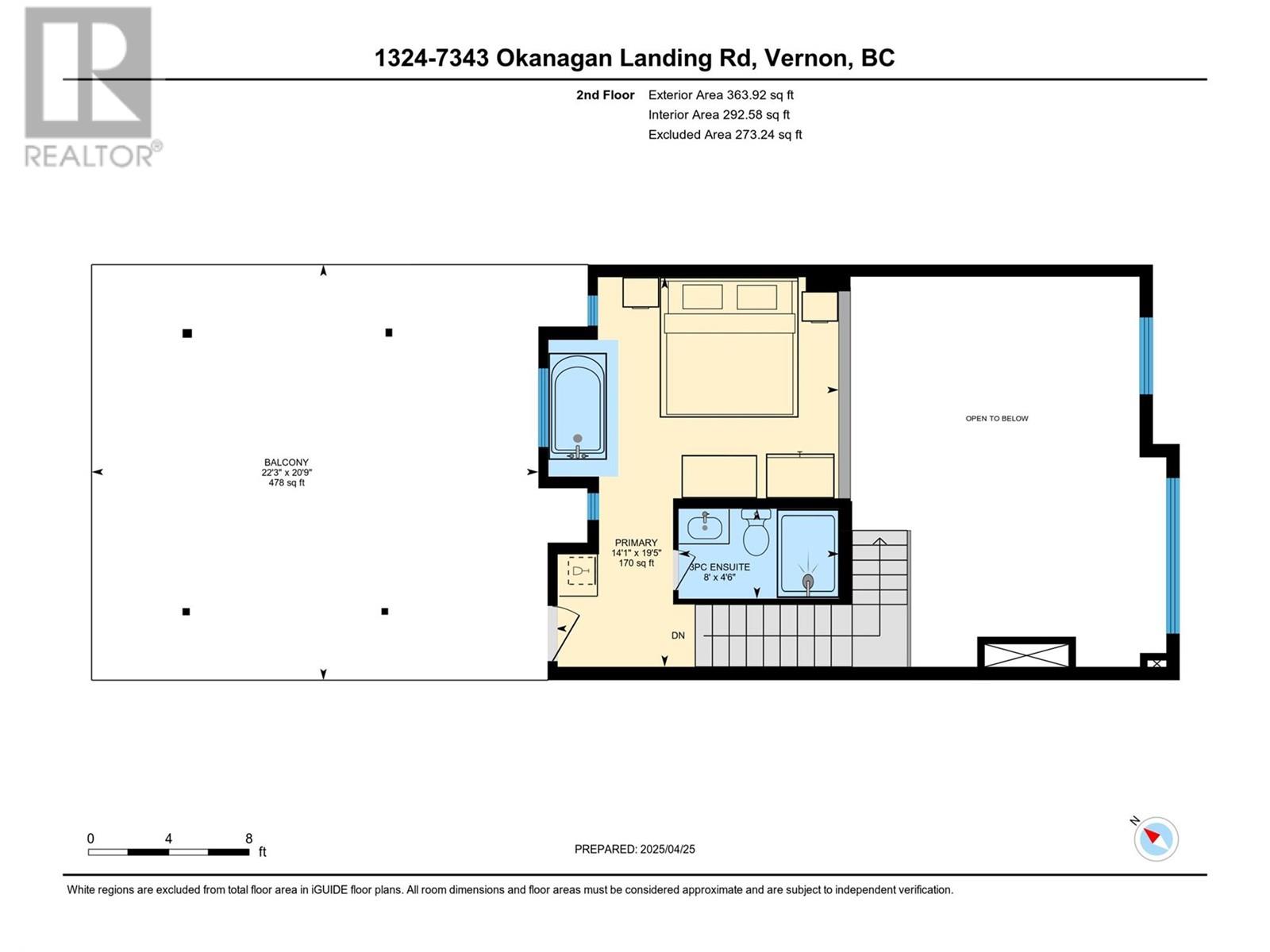7343 Okanagan Landing Road Unit# 1324 Vernon, British Columbia V1H 2J6
$619,000Maintenance, Reserve Fund Contributions, Ground Maintenance, Other, See Remarks, Recreation Facilities, Waste Removal
$630.67 Monthly
Maintenance, Reserve Fund Contributions, Ground Maintenance, Other, See Remarks, Recreation Facilities, Waste Removal
$630.67 MonthlyCan you imagine Sipping Every Morning Coffee Lakeside? Welcome to the Ultimate Lakeside Lifestyle at The Strand Lakeside Resort! This Bright and Modern Loft Style with Vaulted Ceilings unit overlooks the Thoughtfully Manicured Courtyard from the Floor to Ceiling Windows in the Great Room and The Stunning Okanagan Lake from the Private Patio in the back. A Seamless Open-Concept design comes Fully Furnished with a Contemporary Flair, it’s move-in ready for you to enjoy the Okanagan Summer or capitalize on the strong demand for Short-Term rentals in the area— also making it a Fantastic Investment Opportunity. The Stylish Kitchen features a Granite Peninsula, perfect for entertaining, The Loft Style Bedroom Features a Soaker Tub with a Lakeview, perfect or melting the daily stress away. This Resort is Situated on 280 feet of pristine Okanagan Lake beach, and Boasts a Heated Pool, Hot Tub, and Private Marina, offering an unparalleled resort-style experience. Heated underground parking and a Storage Locker add ease and convenience. Have a Boat? No problem, Boat Slip available to purchase! Don't miss this rare opportunity to own a piece of this Prime Lakefront Resort! (id:60329)
Property Details
| MLS® Number | 10338792 |
| Property Type | Single Family |
| Neigbourhood | Okanagan Landing |
| Community Name | The Strand |
| Community Features | Recreational Facilities, Rentals Allowed |
| Parking Space Total | 1 |
| Pool Type | Inground Pool, Outdoor Pool, Pool |
| Storage Type | Storage, Locker |
| View Type | Lake View, Mountain View |
Building
| Bathroom Total | 2 |
| Bedrooms Total | 1 |
| Amenities | Recreation Centre, Whirlpool, Storage - Locker |
| Appliances | Refrigerator, Dishwasher, Microwave, Washer/dryer Stack-up, Wine Fridge |
| Architectural Style | Other |
| Constructed Date | 2007 |
| Cooling Type | Heat Pump |
| Fire Protection | Security, Sprinkler System-fire, Controlled Entry |
| Heating Type | Forced Air, Heat Pump |
| Roof Material | Tar & Gravel,metal |
| Roof Style | Unknown,unknown |
| Stories Total | 2 |
| Size Interior | 950 Ft2 |
| Type | Apartment |
| Utility Water | Community Water User's Utility |
Parking
| Underground | 1 |
Land
| Acreage | No |
| Sewer | Municipal Sewage System |
| Size Total Text | Under 1 Acre |
| Zoning Type | Unknown |
Rooms
| Level | Type | Length | Width | Dimensions |
|---|---|---|---|---|
| Second Level | Full Ensuite Bathroom | 4'6'' x 7'10'' | ||
| Second Level | Primary Bedroom | 11' x 11'11'' | ||
| Main Level | Den | 5'8'' x 7'11'' | ||
| Main Level | Full Bathroom | 4'10'' x 8'2'' | ||
| Main Level | Kitchen | 12'6'' x 8'1'' | ||
| Main Level | Dining Room | 8'1'' x 9'6'' | ||
| Main Level | Living Room | 11'3'' x 13' |
Contact Us
Contact us for more information

