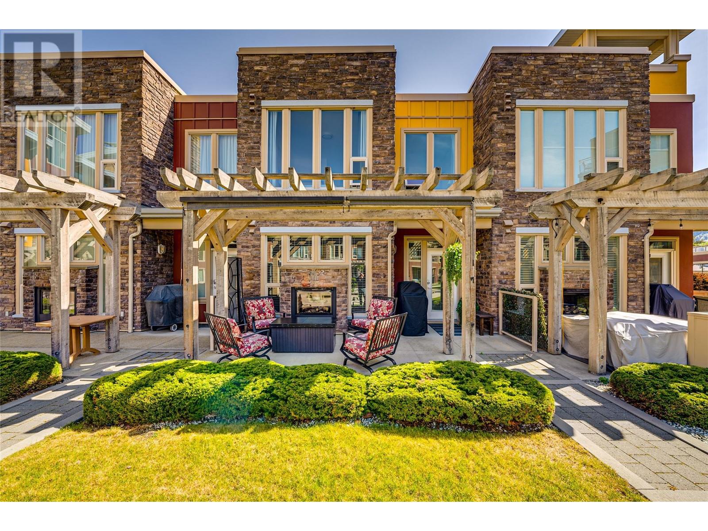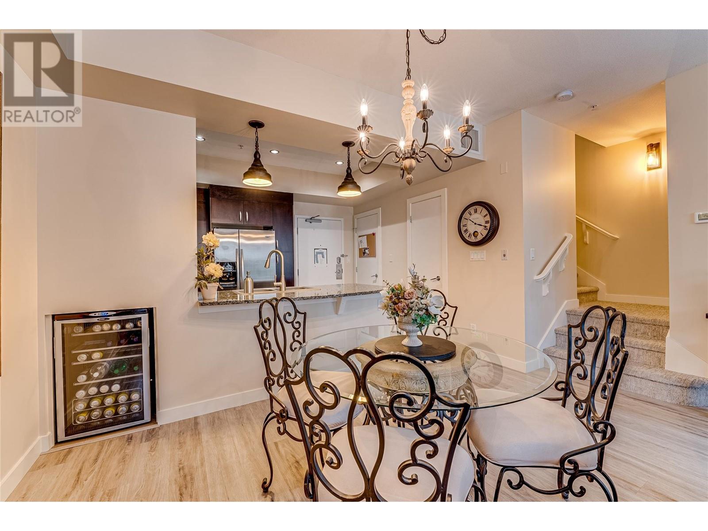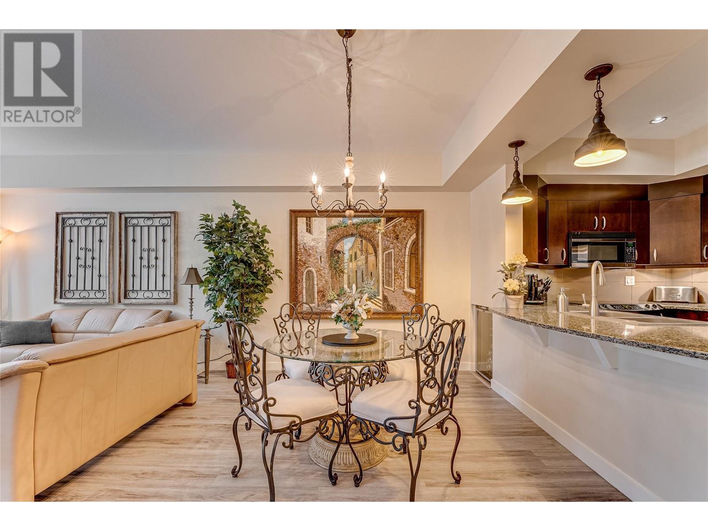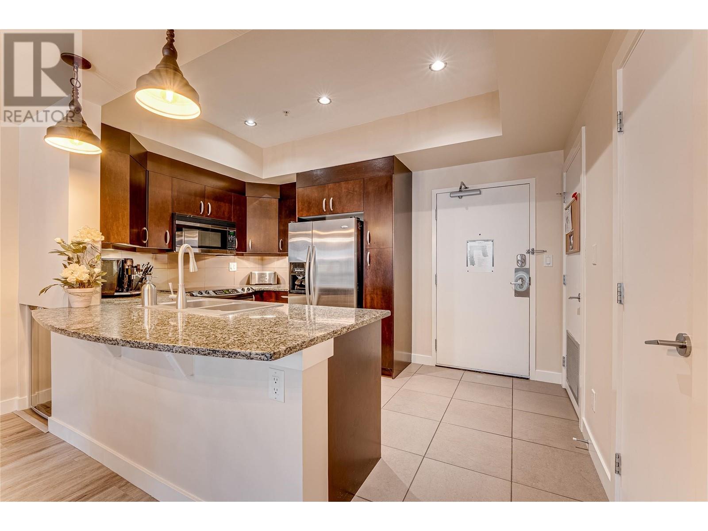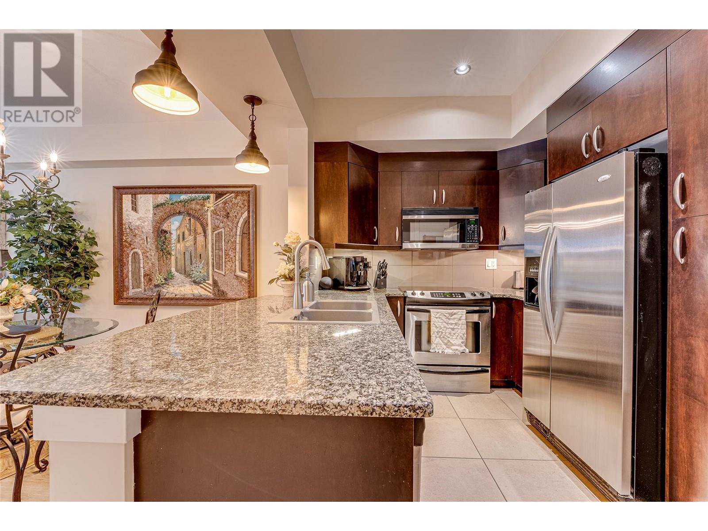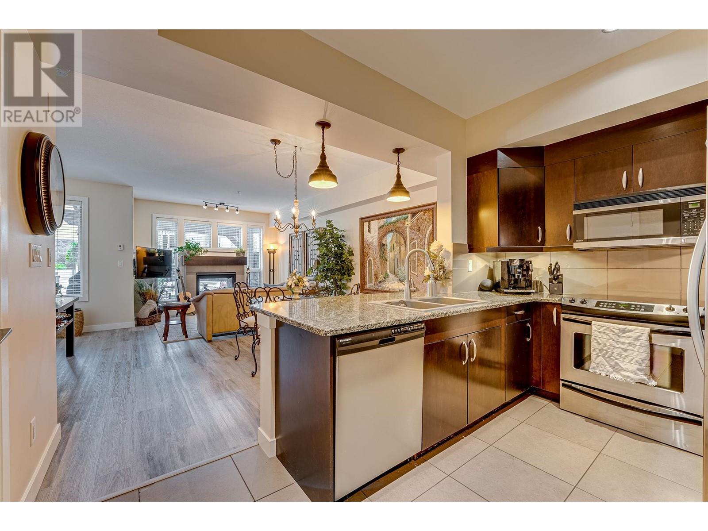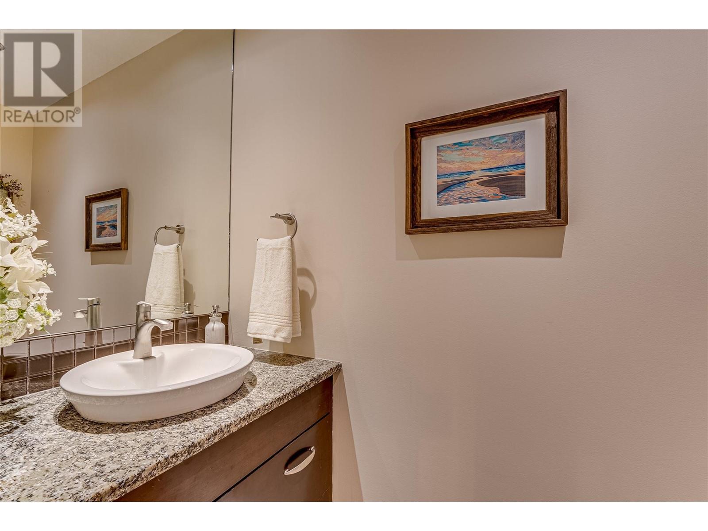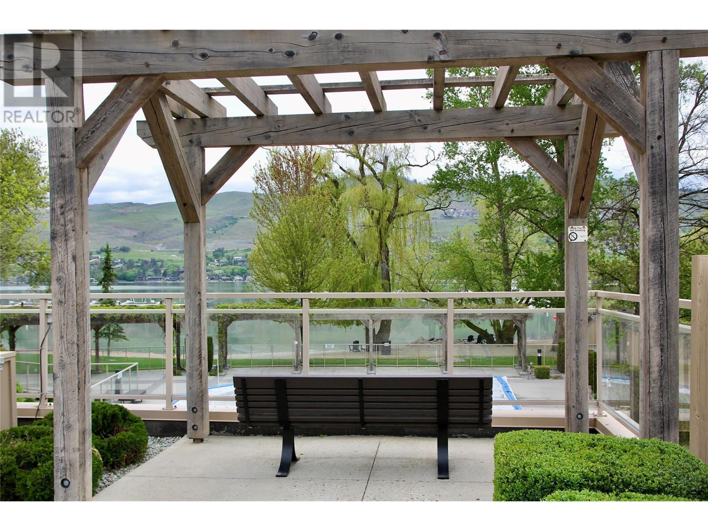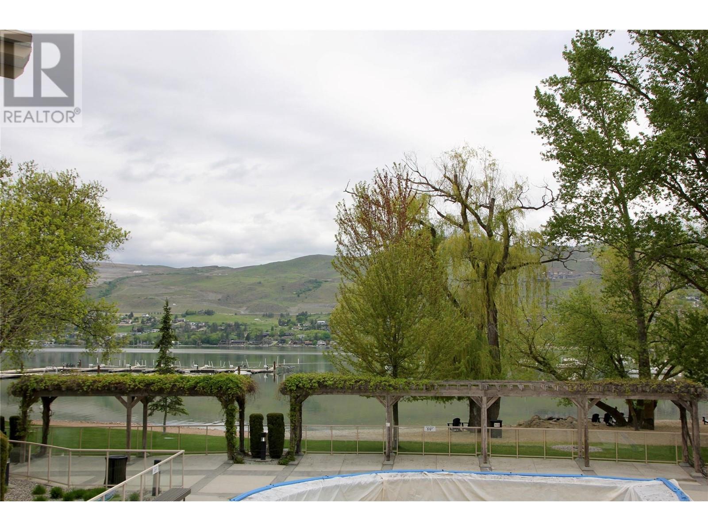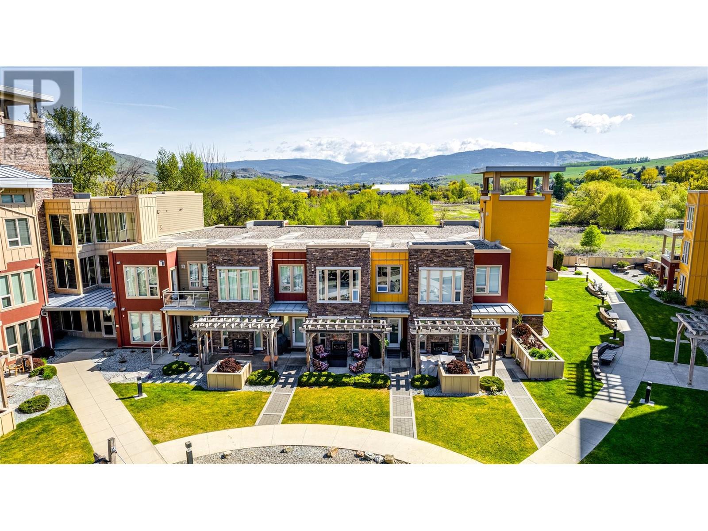7343 Okanagan Landing Road Unit# 1130 Vernon, British Columbia V1H 2J6
$675,000Maintenance, Reserve Fund Contributions, Heat, Insurance, Ground Maintenance, Property Management, Other, See Remarks, Recreation Facilities, Sewer, Waste Removal, Water
$875.05 Monthly
Maintenance, Reserve Fund Contributions, Heat, Insurance, Ground Maintenance, Property Management, Other, See Remarks, Recreation Facilities, Sewer, Waste Removal, Water
$875.05 MonthlyEnjoy luxury lakeside living in this beautifully updated 2-bed, 3-bath townhome with nearly 1,200 sqft of bright open space. Located in a sought-after North Okanagan waterfront community, this unit features new paint, carpet, modern lighting, in-suite laundry, and a two-sided fireplace connecting the living room to your private patio. Includes underground parking, storage, and your own boat slip in the private marina! Resort-style amenities include a heated outdoor pool, hot tub, elevators, and secure building access. Pet-friendly and short-term rental compliant-ideal for investors, vacationers, or full-time residents Turnkey opportunity with flexible possession. BONUS: SELLER WILL COVER 6 MONTHS OF STRATA FEES FOR OFFERS ACCEPTED BY JUNE 30. 2025, WATERFRONT, BOAT SLIP, PRIVATE MARINA, PRIVATE BEACH. Live the Okanagan lifestyle just steps from your private beach on Okanagan Lake, trails, and 30 minutes to Silverstar Mountain for year-round recreation. Book your viewing today! (id:60329)
Property Details
| MLS® Number | 10346246 |
| Property Type | Single Family |
| Neigbourhood | Okanagan Landing |
| Community Name | The Strand |
| Amenities Near By | Airport, Recreation, Schools, Shopping, Ski Area |
| Community Features | Family Oriented |
| Features | Level Lot, Private Setting |
| Parking Space Total | 1 |
| Pool Type | Inground Pool, Outdoor Pool, Pool |
| Storage Type | Storage, Locker |
| View Type | Mountain View, View (panoramic) |
Building
| Bathroom Total | 3 |
| Bedrooms Total | 2 |
| Appliances | Refrigerator, Dishwasher, Dryer, Range - Electric, See Remarks, Wine Fridge |
| Constructed Date | 2007 |
| Construction Style Attachment | Attached |
| Cooling Type | Central Air Conditioning |
| Exterior Finish | Stucco, Other |
| Fire Protection | Sprinkler System-fire, Smoke Detector Only |
| Fireplace Fuel | Gas |
| Fireplace Present | Yes |
| Fireplace Type | Unknown |
| Flooring Type | Carpeted, Tile |
| Half Bath Total | 1 |
| Heating Type | Forced Air, See Remarks |
| Roof Material | Other |
| Roof Style | Unknown |
| Stories Total | 2 |
| Size Interior | 1,190 Ft2 |
| Type | Row / Townhouse |
| Utility Water | Municipal Water |
Parking
| Underground |
Land
| Access Type | Easy Access, Highway Access |
| Acreage | No |
| Land Amenities | Airport, Recreation, Schools, Shopping, Ski Area |
| Landscape Features | Landscaped, Level |
| Sewer | Municipal Sewage System |
| Size Total Text | Under 1 Acre |
| Zoning Type | Unknown |
Rooms
| Level | Type | Length | Width | Dimensions |
|---|---|---|---|---|
| Second Level | 4pc Ensuite Bath | Measurements not available | ||
| Second Level | Primary Bedroom | 12'10'' x 11'2'' | ||
| Second Level | Bedroom | 13'0'' x 8'8'' | ||
| Second Level | 4pc Bathroom | Measurements not available | ||
| Main Level | Storage | 3'0'' x 4'0'' | ||
| Main Level | 2pc Bathroom | Measurements not available | ||
| Main Level | Living Room | 12'0'' x 10'8'' | ||
| Main Level | Dining Room | 8'0'' x 9'2'' | ||
| Main Level | Kitchen | 9'2'' x 9'6'' |
Contact Us
Contact us for more information
