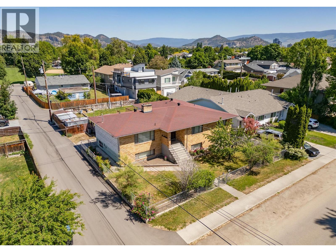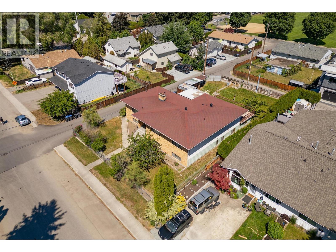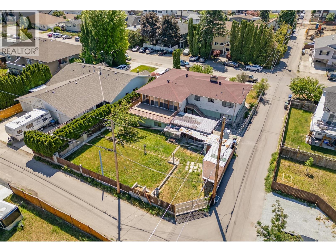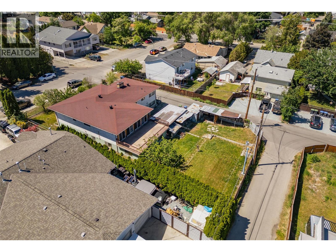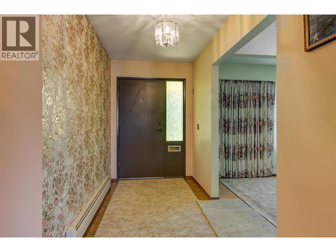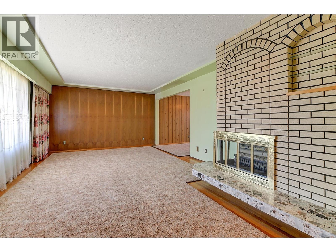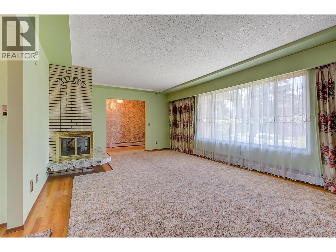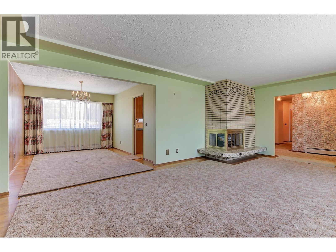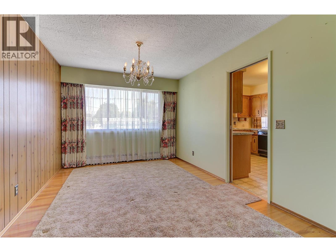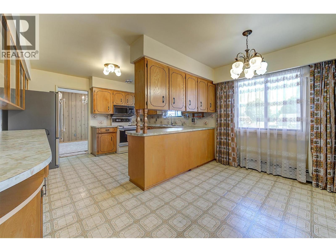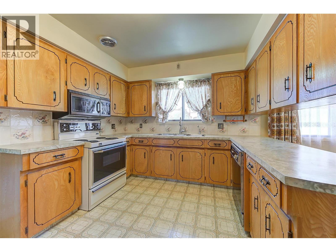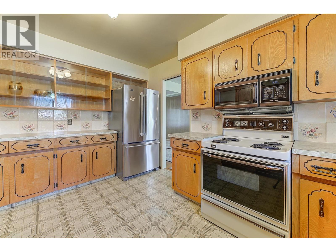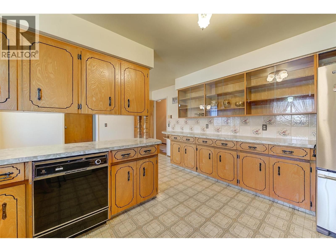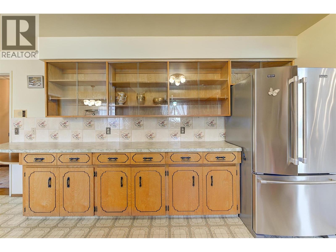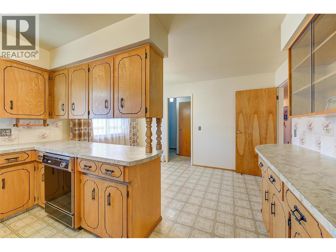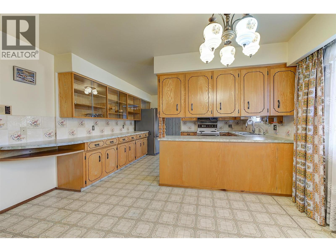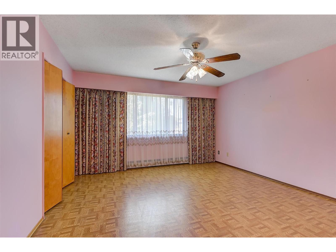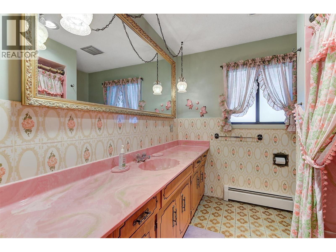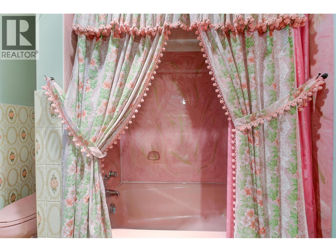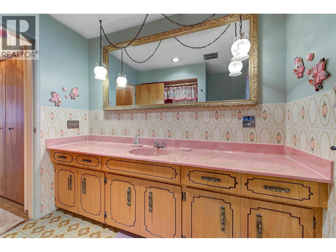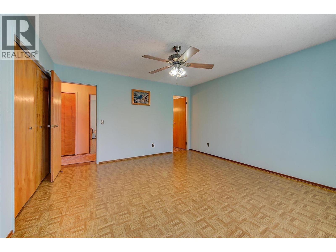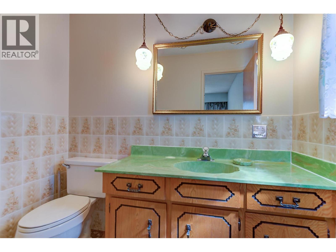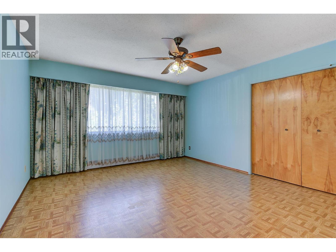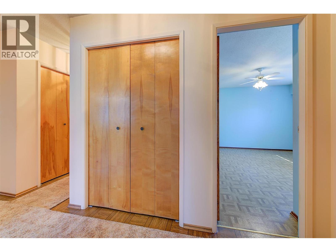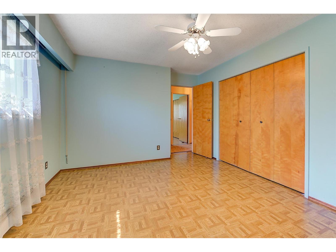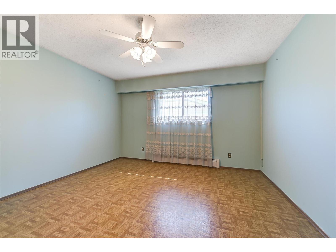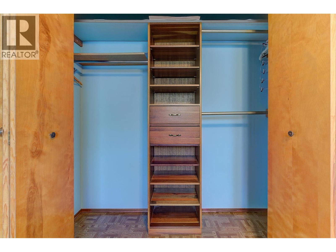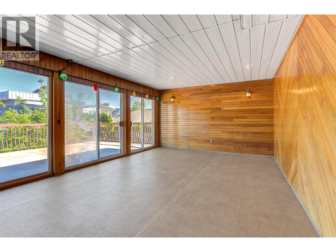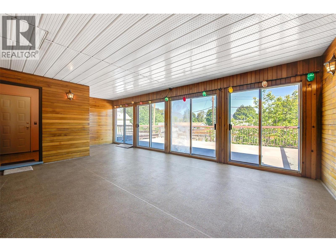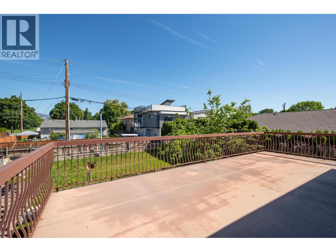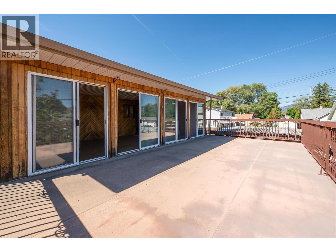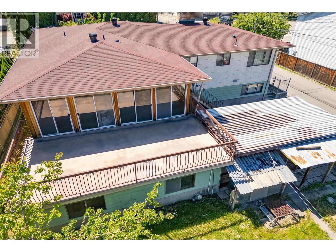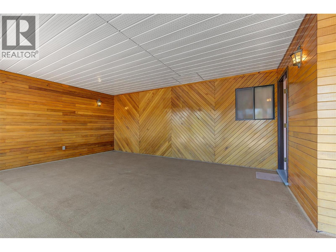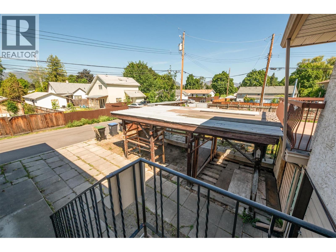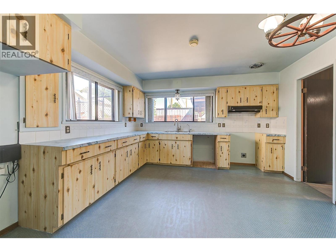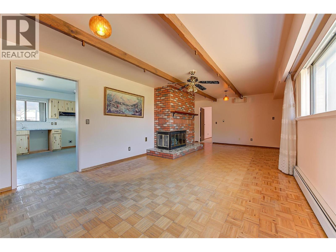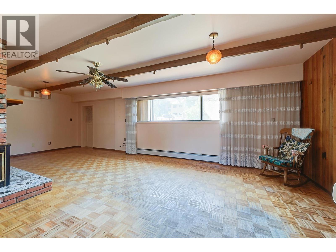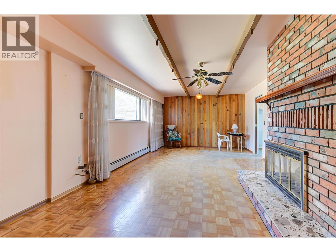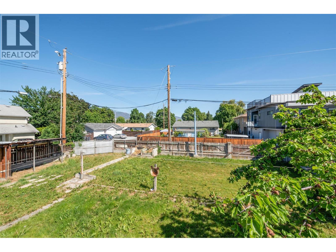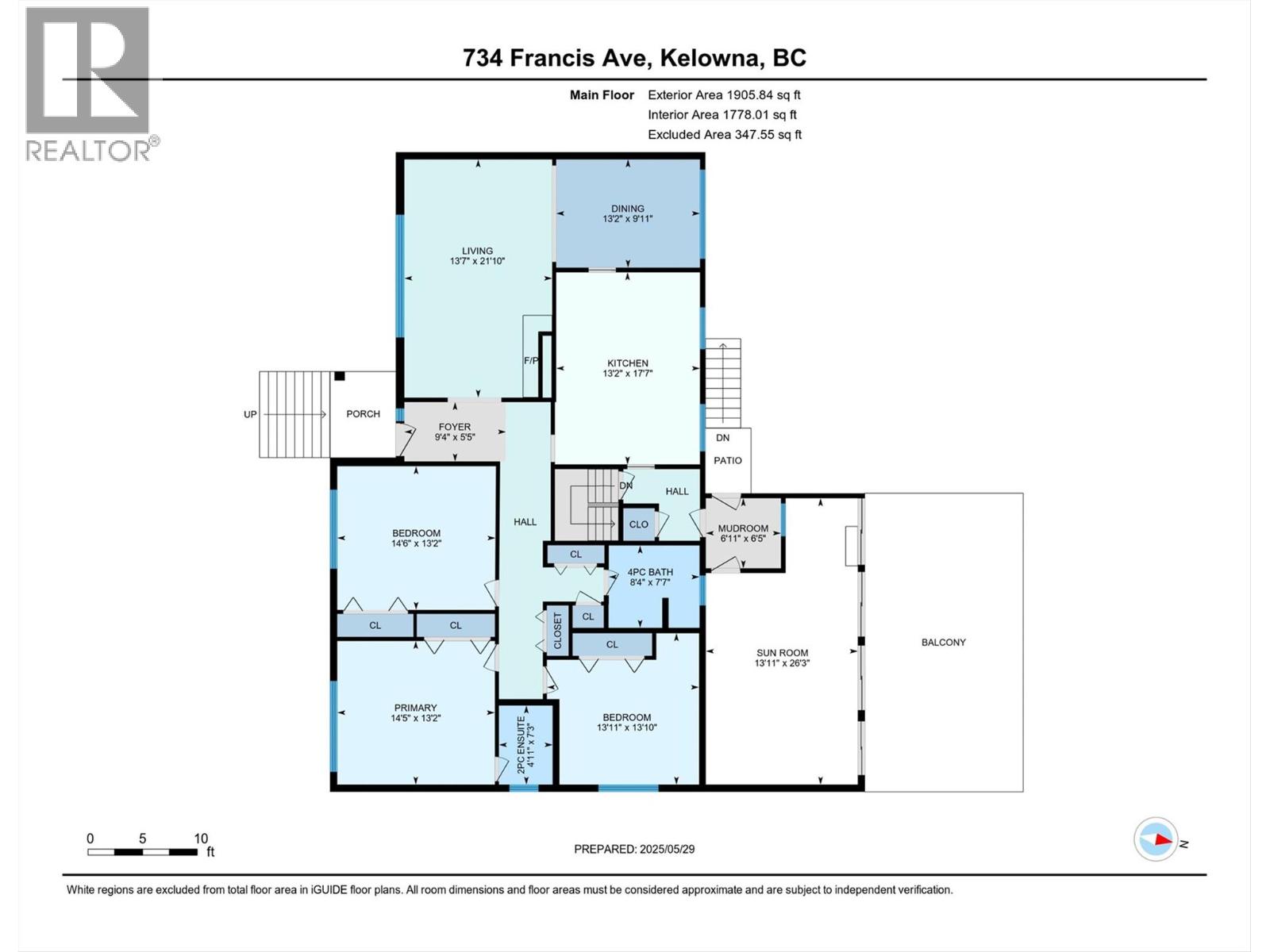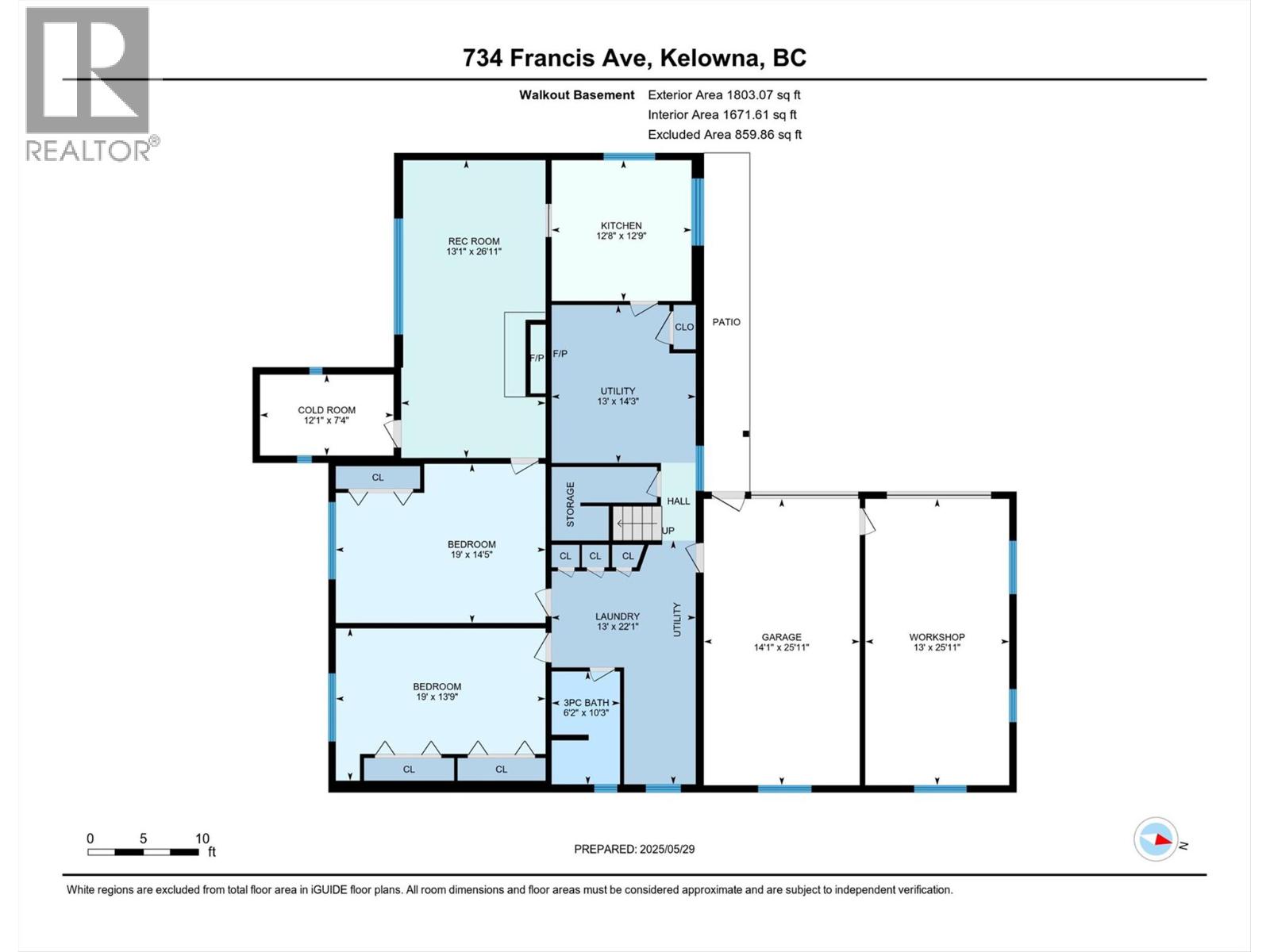5 Bedroom
3 Bathroom
3,709 ft2
Ranch
Fireplace
Baseboard Heaters, Radiant Heat, See Remarks
Level
$1,200,000
EXCELLENT SOUTH KELOWNA STREET AND A ONE OWNER HOME WITH DEVELOPMENT POTENTIAL - OR A SOLID HOME READY FOR YOUR UPDATES. This is a rare find in South Kelowna due to having only one careful owner and the large size of this 0.23 Acre corner lot with double lane access. This large and well cared for family home is solid / well built and is certainly worth updating. Or... DEVELOPMENT ALERT as this prime building lot could be fully developed or partially developed. A new owner may renovate the home and/or possibly build a carriage house or a suite. The home has 5 bedrooms, 3 bathrooms, two kitchens, a large shop, garage, sunroom and a massive open deck. This home is in a great central location close to parks, SOPA, Schools, Restaurants, Cafes, Parks, Shopping, City Transit & Kelowna General Hospital. The property is priced below the 2025 Tax Assessed Value. Please come and see this home today. (id:60329)
Property Details
|
MLS® Number
|
10350077 |
|
Property Type
|
Single Family |
|
Neigbourhood
|
Kelowna South |
|
Amenities Near By
|
Public Transit, Park, Recreation, Schools, Shopping |
|
Community Features
|
Family Oriented |
|
Features
|
Level Lot, Corner Site |
|
Parking Space Total
|
3 |
|
Storage Type
|
Storage Shed |
Building
|
Bathroom Total
|
3 |
|
Bedrooms Total
|
5 |
|
Architectural Style
|
Ranch |
|
Constructed Date
|
1977 |
|
Construction Style Attachment
|
Detached |
|
Fireplace Fuel
|
Wood |
|
Fireplace Present
|
Yes |
|
Fireplace Total
|
3 |
|
Fireplace Type
|
Conventional |
|
Half Bath Total
|
1 |
|
Heating Type
|
Baseboard Heaters, Radiant Heat, See Remarks |
|
Stories Total
|
1 |
|
Size Interior
|
3,709 Ft2 |
|
Type
|
House |
|
Utility Water
|
Municipal Water |
Parking
Land
|
Access Type
|
Easy Access |
|
Acreage
|
No |
|
Land Amenities
|
Public Transit, Park, Recreation, Schools, Shopping |
|
Landscape Features
|
Level |
|
Sewer
|
Municipal Sewage System |
|
Size Irregular
|
0.23 |
|
Size Total
|
0.23 Ac|under 1 Acre |
|
Size Total Text
|
0.23 Ac|under 1 Acre |
|
Zoning Type
|
Unknown |
Rooms
| Level |
Type |
Length |
Width |
Dimensions |
|
Basement |
Other |
|
|
14'1'' x 25'11'' |
|
Basement |
Workshop |
|
|
13'0'' x 25'11'' |
|
Basement |
Other |
|
|
12'1'' x 7'4'' |
|
Basement |
Bedroom |
|
|
19'0'' x 14'5'' |
|
Basement |
Bedroom |
|
|
19'0'' x 13'9'' |
|
Basement |
3pc Bathroom |
|
|
6'2'' x 10'3'' |
|
Basement |
Laundry Room |
|
|
13'0'' x 22'1'' |
|
Basement |
Utility Room |
|
|
13'0'' x 14'3'' |
|
Basement |
Kitchen |
|
|
12'8'' x 12'9'' |
|
Basement |
Recreation Room |
|
|
13'1'' x 26'11'' |
|
Main Level |
Mud Room |
|
|
6'11'' x 6'5'' |
|
Main Level |
Foyer |
|
|
9'4'' x 5'5'' |
|
Main Level |
2pc Ensuite Bath |
|
|
4'11'' x 7'3'' |
|
Main Level |
4pc Bathroom |
|
|
8'4'' x 7'7'' |
|
Main Level |
Bedroom |
|
|
14'6'' x 13'2'' |
|
Main Level |
Primary Bedroom |
|
|
14'5'' x 13'2'' |
|
Main Level |
Bedroom |
|
|
13'11'' x 13'10'' |
|
Main Level |
Sunroom |
|
|
13'11'' x 26'3'' |
|
Main Level |
Kitchen |
|
|
13'2'' x 17'7'' |
|
Main Level |
Dining Room |
|
|
13'2'' x 9'11'' |
|
Main Level |
Living Room |
|
|
13'7'' x 21'10'' |
https://www.realtor.ca/real-estate/28394005/734-francis-avenue-kelowna-kelowna-south
