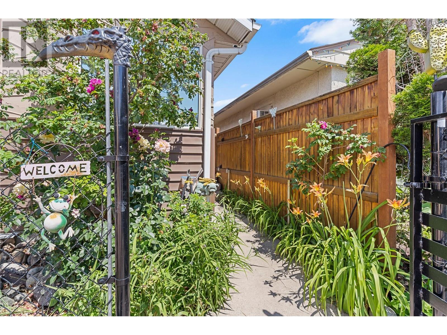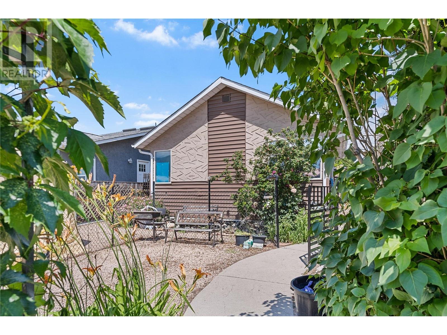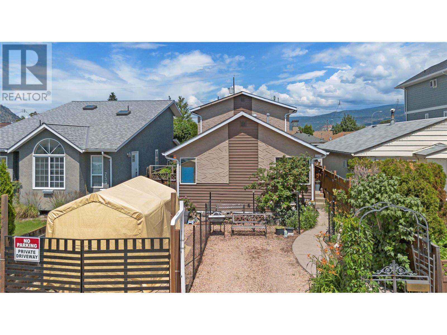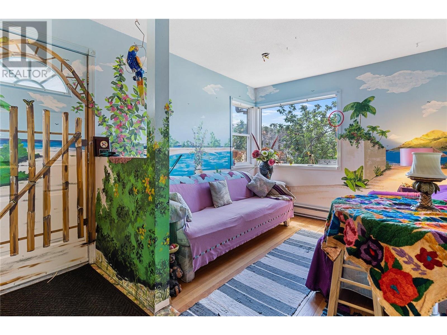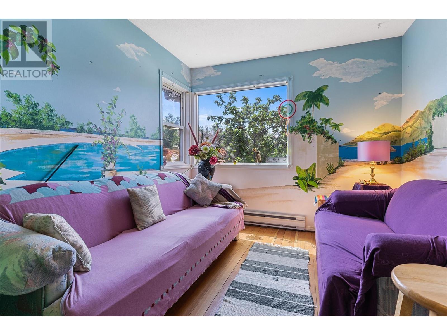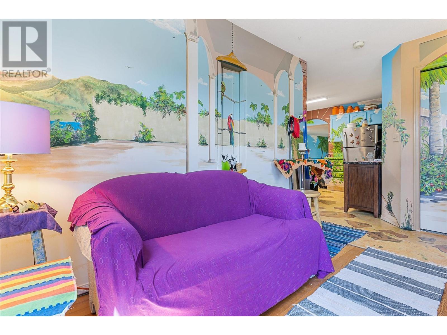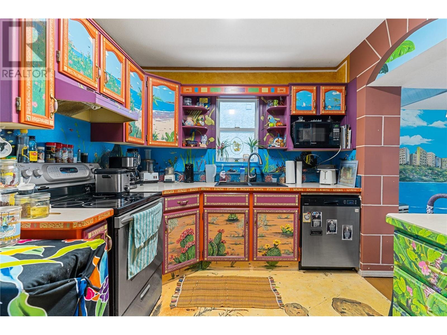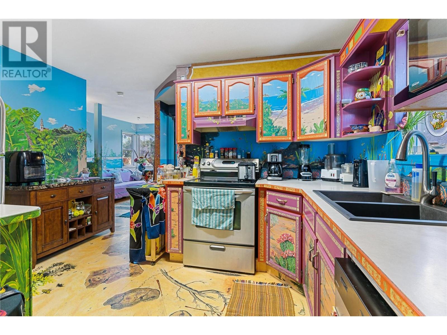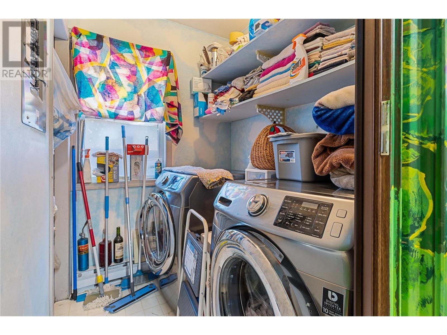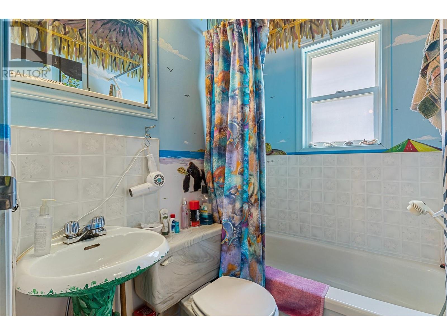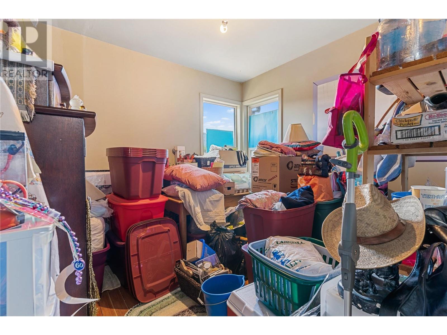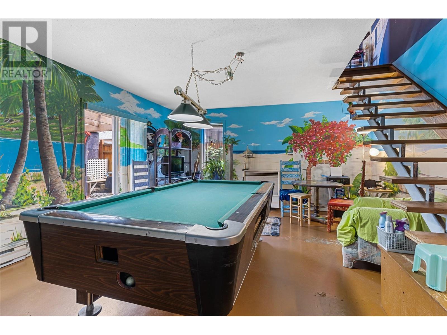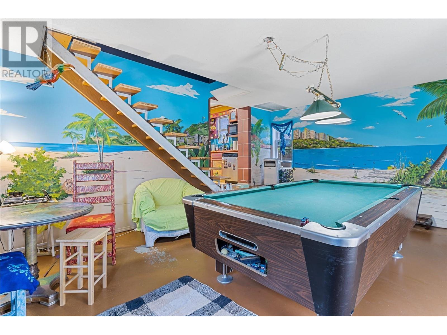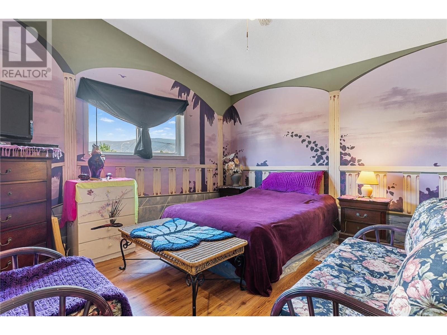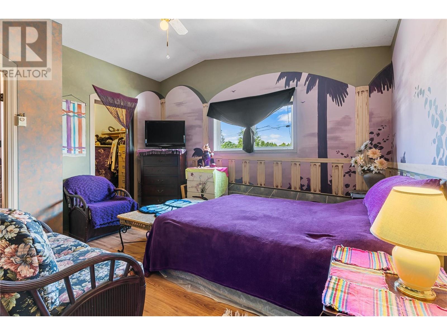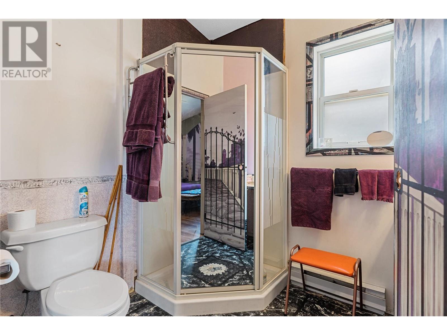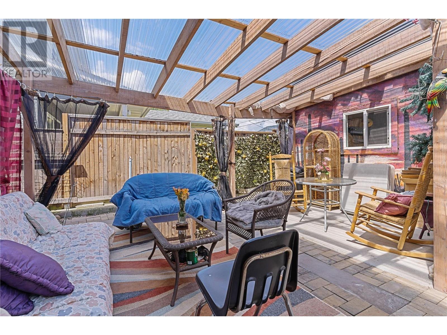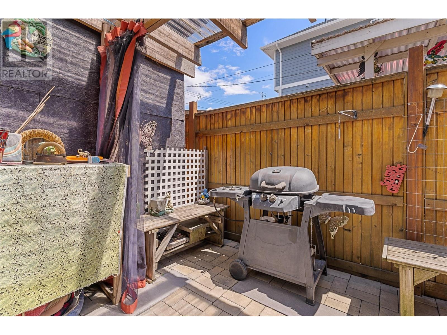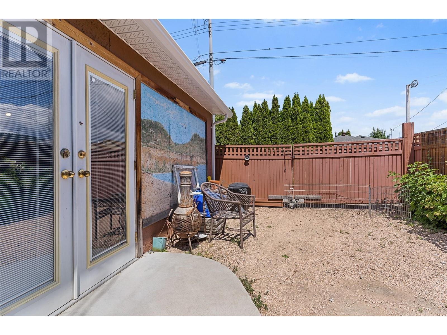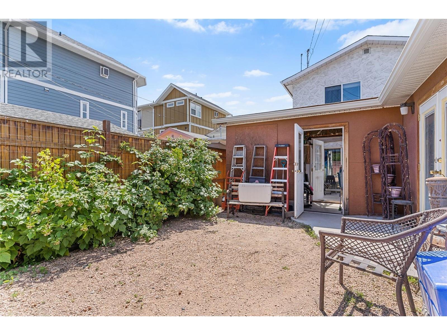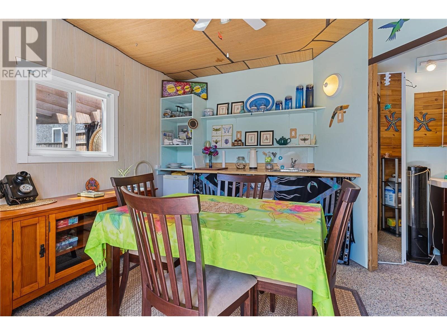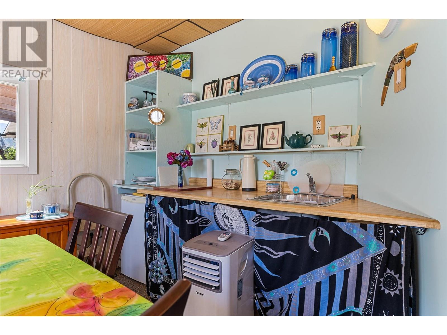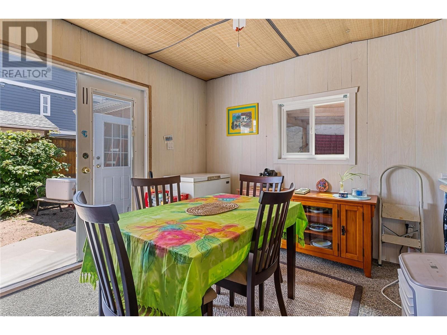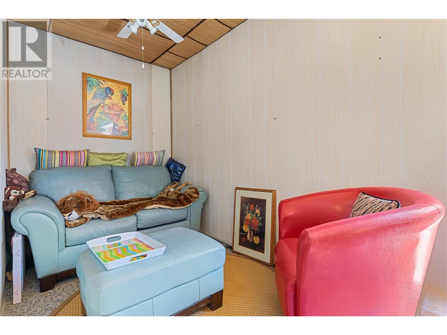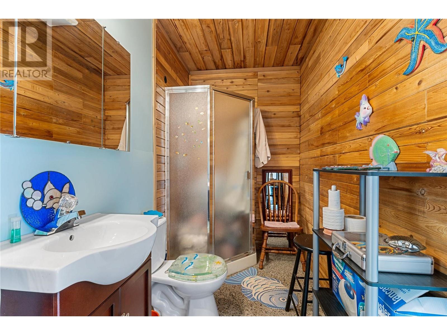2 Bedroom
3 Bathroom
1,257 ft2
Ranch, Split Level Entry
Window Air Conditioner
See Remarks
$529,900
Solid opportunity in a centralized neighbourhood. This well build home has great bones and endless potential. The home is in need of updating and some elbow grease. A great project for someone with a vision to make it their own. With 2 bedrooms and 2 full bathrooms in the main house, this property offers a unique space. One of the bonus features of this property is the STUDIO SUITE located in the back (currently used as storage). The studio suite comes with plumbing , sewer and electrical with a full bathroom, this space sparks endless possibilities for creative endeavours or accommodating guests. Centrally Located on a quiet dead end street, this gem boasts proximity to recreation, shopping, and beaches. 3 dedicated parking spots and alley access, while a fully fenced private yard provides the perfect retreat for relaxation or entertaining. Seller has lived here for 34 years and is moving into care. Home was built in 1990 on original footings. Additional large storage shed out back. (id:60329)
Property Details
|
MLS® Number
|
10343621 |
|
Property Type
|
Single Family |
|
Neigbourhood
|
Main North |
|
Community Features
|
Rentals Allowed |
|
Parking Space Total
|
3 |
Building
|
Bathroom Total
|
3 |
|
Bedrooms Total
|
2 |
|
Appliances
|
Refrigerator, Dishwasher, Dryer, Range - Electric, Washer |
|
Architectural Style
|
Ranch, Split Level Entry |
|
Constructed Date
|
1990 |
|
Construction Style Attachment
|
Detached |
|
Construction Style Split Level
|
Other |
|
Cooling Type
|
Window Air Conditioner |
|
Exterior Finish
|
Stucco |
|
Fire Protection
|
Smoke Detector Only |
|
Heating Fuel
|
Electric |
|
Heating Type
|
See Remarks |
|
Roof Material
|
Asphalt Shingle |
|
Roof Style
|
Unknown |
|
Stories Total
|
2 |
|
Size Interior
|
1,257 Ft2 |
|
Type
|
House |
|
Utility Water
|
Municipal Water |
Parking
|
Additional Parking
|
|
|
Other
|
|
|
Rear
|
|
Land
|
Acreage
|
No |
|
Sewer
|
Municipal Sewage System |
|
Size Frontage
|
30 Ft |
|
Size Irregular
|
0.07 |
|
Size Total
|
0.07 Ac|under 1 Acre |
|
Size Total Text
|
0.07 Ac|under 1 Acre |
|
Zoning Type
|
Unknown |
Rooms
| Level |
Type |
Length |
Width |
Dimensions |
|
Second Level |
Full Bathroom |
|
|
6'6'' x 7'10'' |
|
Second Level |
Primary Bedroom |
|
|
13'7'' x 15'2'' |
|
Main Level |
Dining Room |
|
|
8'9'' x 9'4'' |
|
Main Level |
Kitchen |
|
|
2'7'' x 8'5'' |
|
Main Level |
3pc Bathroom |
|
|
Measurements not available |
|
Main Level |
Storage |
|
|
13'3'' x 5'7'' |
|
Main Level |
Recreation Room |
|
|
18'11'' x 15'2'' |
|
Main Level |
Living Room |
|
|
9'3'' x 14'2'' |
|
Main Level |
Bedroom |
|
|
9'7'' x 10'3'' |
|
Main Level |
Kitchen |
|
|
12'7'' x 13'1'' |
|
Main Level |
4pc Bathroom |
|
|
6'2'' x 4'9'' |
Utilities
|
Cable
|
Available |
|
Electricity
|
Available |
|
Natural Gas
|
Available |
|
Telephone
|
Available |
|
Sewer
|
Available |
|
Water
|
Available |
https://www.realtor.ca/real-estate/28232287/731-revelstoke-avenue-penticton-main-north
