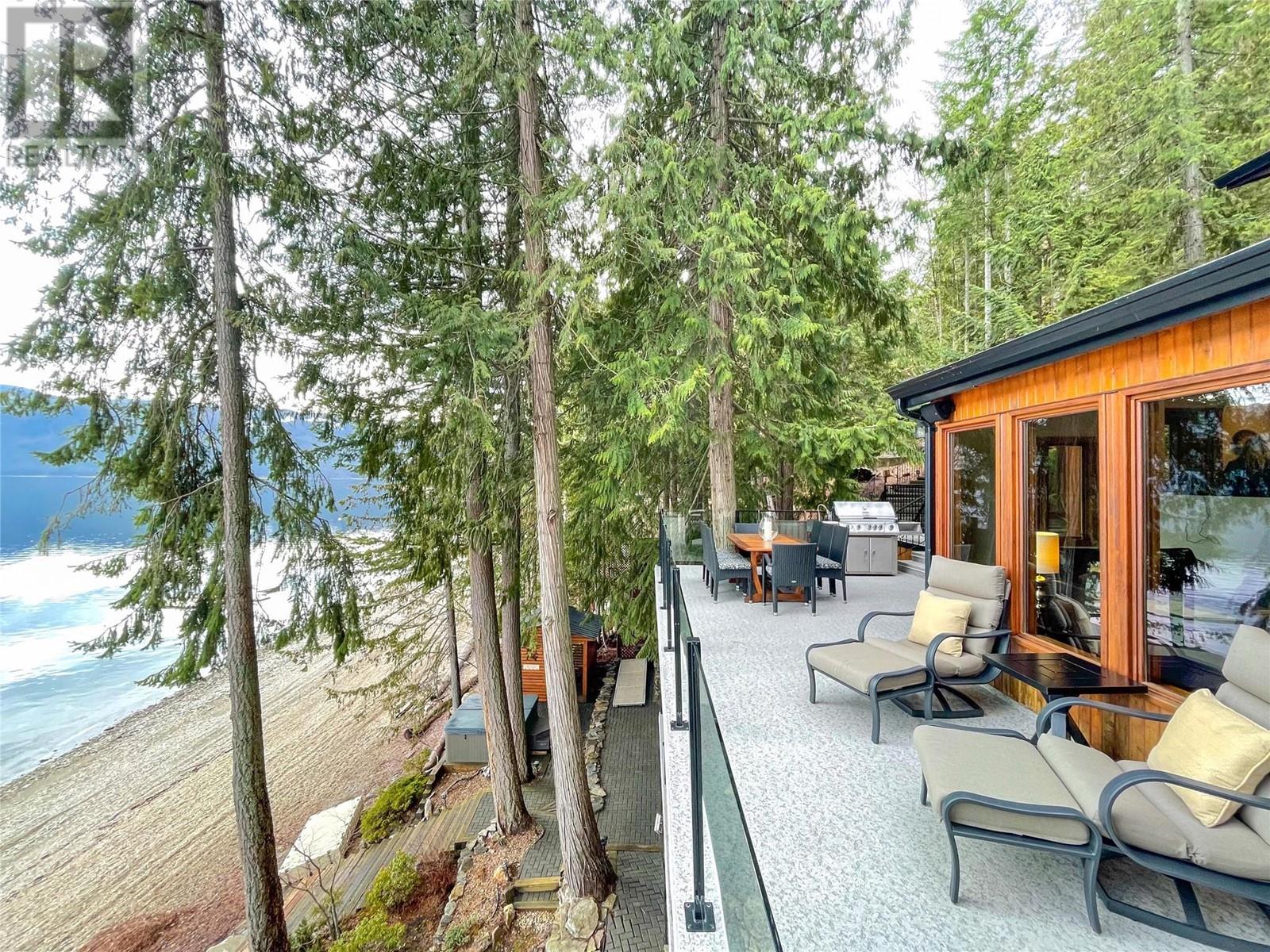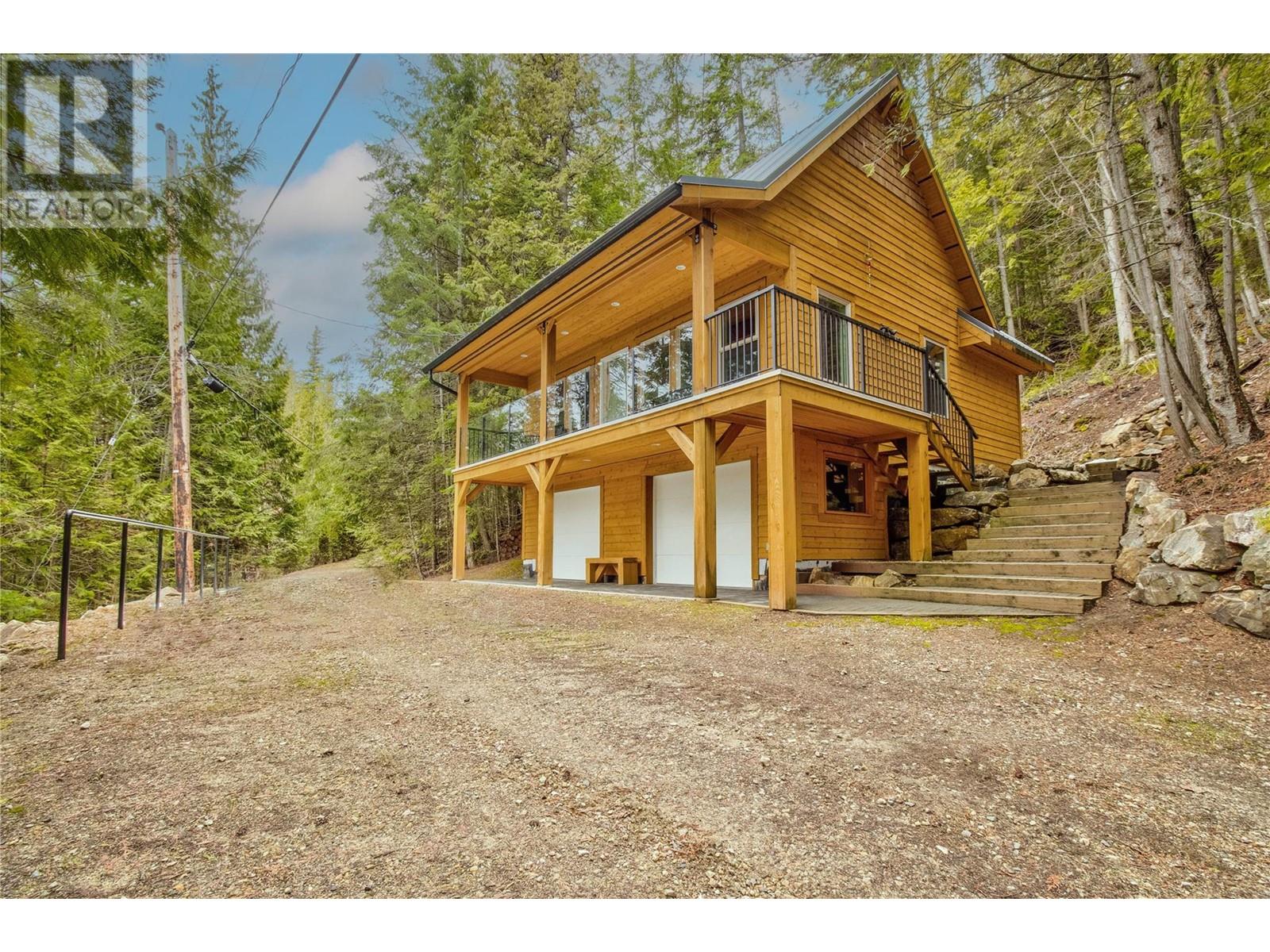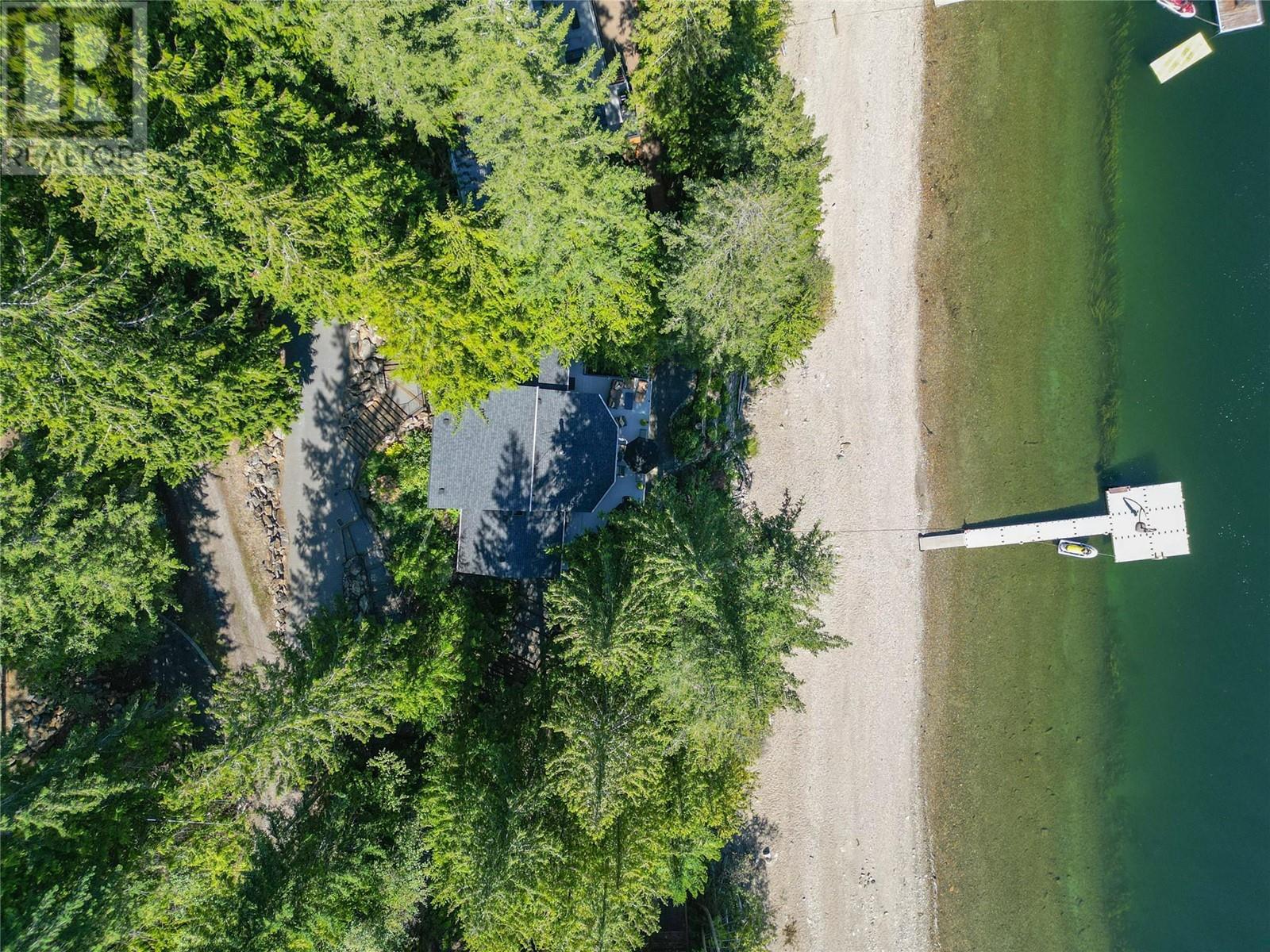4 Bedroom
2 Bathroom
2,062 ft2
Split Level Entry
Fireplace
Baseboard Heaters
Waterfront On Lake
Landscaped
$1,650,000
Stunning Lakefront Retreat on Shuswap Lake. This exceptional property offers 99 feet of pristine lakeshore in the serene setting of Bastion Bay. Surrounded by majestic cedar trees and boasting breathtaking views of the lake and surrounding mountains, this home radiates a true West Coast charm. The main residence features a unique layout, including a separate dining room and a cozy living room warmed by a wood-burning stove. Expansive windows frame the stunning natural vistas from nearly every room. With four spacious bedrooms and two full bathrooms, there’s ample room for family and guests. Adding to the versatility, the charming carriage house above the double garage offers additional living space with two bedrooms, including a generous loft—ideal for guests or extended family. Step out onto the large deck to lounge, dine, or entertain while soaking in the beauty of the Shuswap. A hot tub nestled near the beach offers the perfect spot to unwind, while the 99 feet of lakeshore and dock invite you to enjoy summer days on the water. Just a 10-minute boat ride to Sicamous and Mara Lake, this is a rare opportunity to own a piece of paradise. (id:60329)
Property Details
|
MLS® Number
|
10346075 |
|
Property Type
|
Single Family |
|
Neigbourhood
|
Tappen / Sunnybrae |
|
Amenities Near By
|
Recreation |
|
Community Features
|
Rural Setting |
|
Features
|
Private Setting |
|
Parking Space Total
|
2 |
|
View Type
|
Lake View, Mountain View, View (panoramic) |
|
Water Front Type
|
Waterfront On Lake |
Building
|
Bathroom Total
|
2 |
|
Bedrooms Total
|
4 |
|
Architectural Style
|
Split Level Entry |
|
Basement Type
|
Partial |
|
Constructed Date
|
1986 |
|
Construction Style Attachment
|
Detached |
|
Construction Style Split Level
|
Other |
|
Exterior Finish
|
Wood Siding |
|
Fireplace Present
|
Yes |
|
Fireplace Type
|
Free Standing Metal |
|
Flooring Type
|
Laminate, Tile |
|
Foundation Type
|
See Remarks |
|
Heating Fuel
|
Electric |
|
Heating Type
|
Baseboard Heaters |
|
Roof Material
|
Asphalt Shingle |
|
Roof Style
|
Unknown |
|
Stories Total
|
3 |
|
Size Interior
|
2,062 Ft2 |
|
Type
|
House |
|
Utility Water
|
Lake/river Water Intake |
Parking
Land
|
Acreage
|
No |
|
Land Amenities
|
Recreation |
|
Landscape Features
|
Landscaped |
|
Sewer
|
Septic Tank |
|
Size Frontage
|
99 Ft |
|
Size Irregular
|
0.45 |
|
Size Total
|
0.45 Ac|under 1 Acre |
|
Size Total Text
|
0.45 Ac|under 1 Acre |
|
Zoning Type
|
Unknown |
Rooms
| Level |
Type |
Length |
Width |
Dimensions |
|
Second Level |
Bedroom |
|
|
7'4'' x 8'1'' |
|
Second Level |
Bedroom |
|
|
12'8'' x 8'1'' |
|
Basement |
Storage |
|
|
9'10'' x 7'8'' |
|
Basement |
Laundry Room |
|
|
10'11'' x 5'5'' |
|
Basement |
3pc Ensuite Bath |
|
|
7'7'' x 5'6'' |
|
Basement |
Bedroom |
|
|
23'5'' x 14'3'' |
|
Main Level |
Full Bathroom |
|
|
8'3'' x 9'7'' |
|
Main Level |
Primary Bedroom |
|
|
14'4'' x 12'7'' |
|
Main Level |
Living Room |
|
|
12'2'' x 23'10'' |
|
Main Level |
Dining Room |
|
|
11'8'' x 17'10'' |
|
Main Level |
Kitchen |
|
|
11'3'' x 18'5'' |
|
Secondary Dwelling Unit |
Other |
|
|
15'8'' x 17'10'' |
|
Secondary Dwelling Unit |
Full Bathroom |
|
|
11'0'' x 5'0'' |
|
Secondary Dwelling Unit |
Bedroom |
|
|
13'11'' x 17'10'' |
|
Secondary Dwelling Unit |
Living Room |
|
|
16'10'' x 17'7'' |
|
Secondary Dwelling Unit |
Kitchen |
|
|
10'11'' x 12'0'' |
https://www.realtor.ca/real-estate/28254014/7302-sunnybrae-canoe-point-road-tappen-tappen-sunnybrae










































