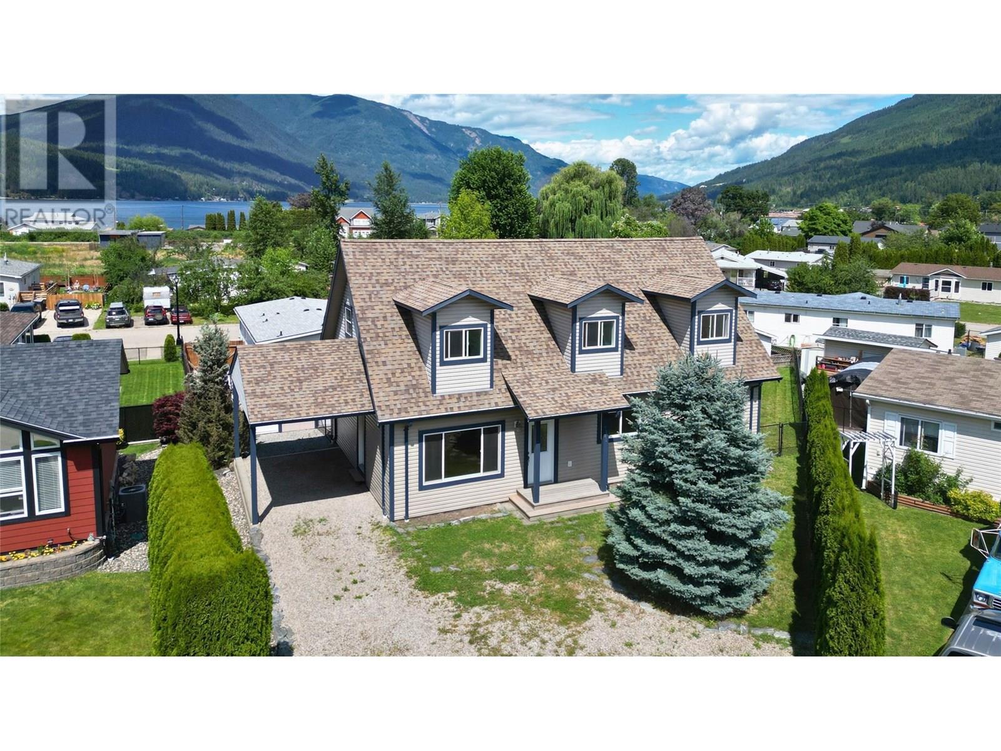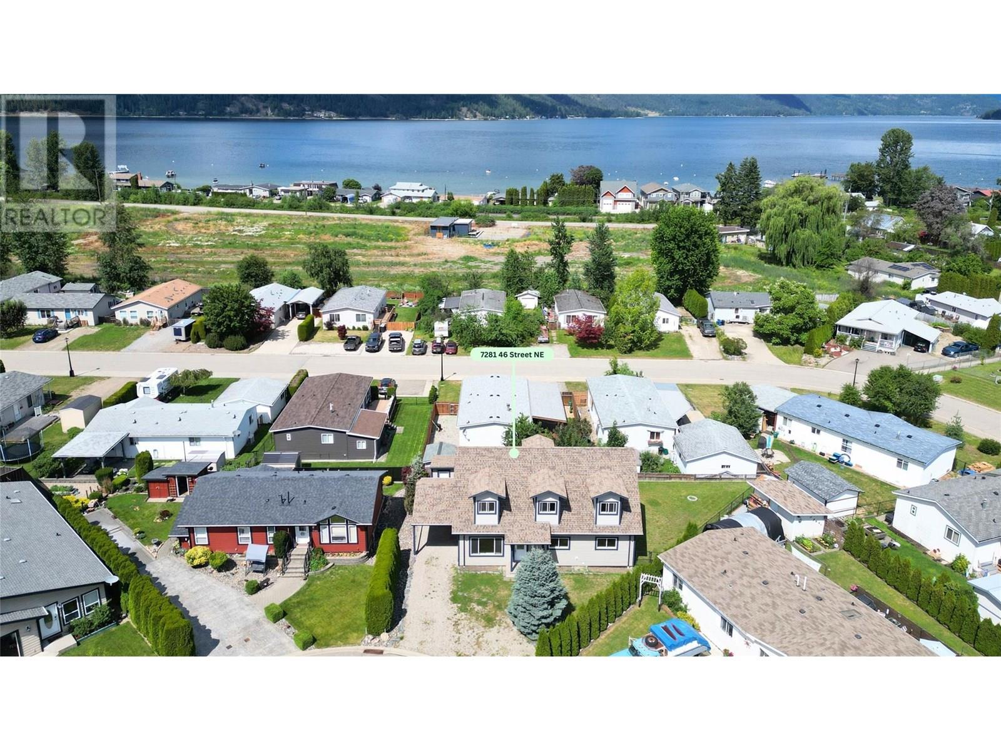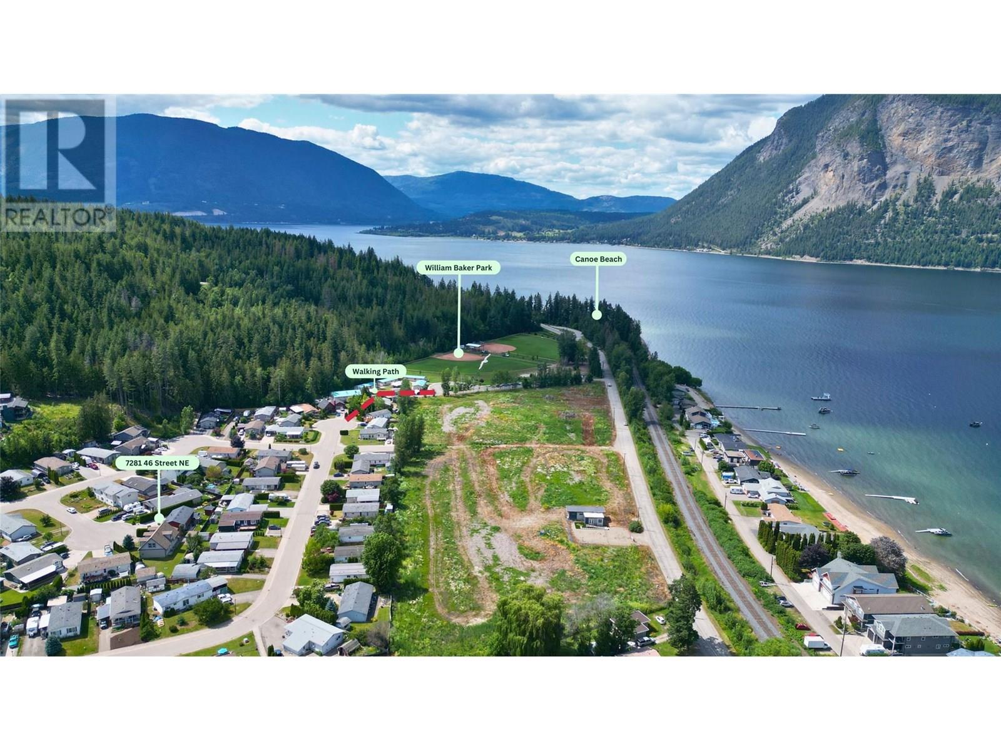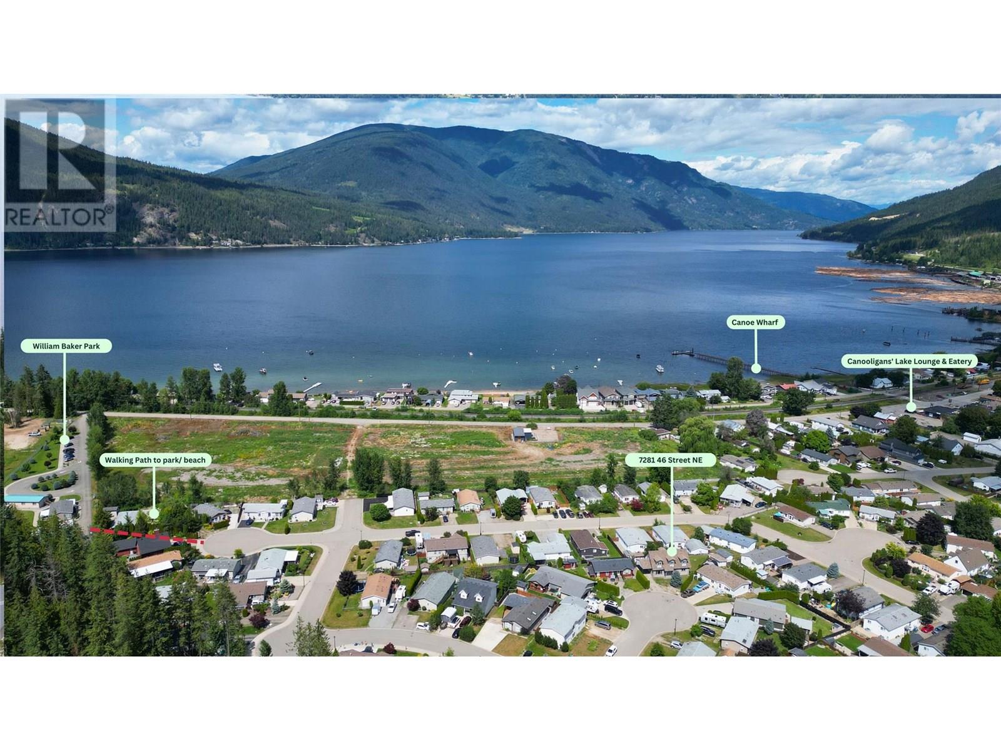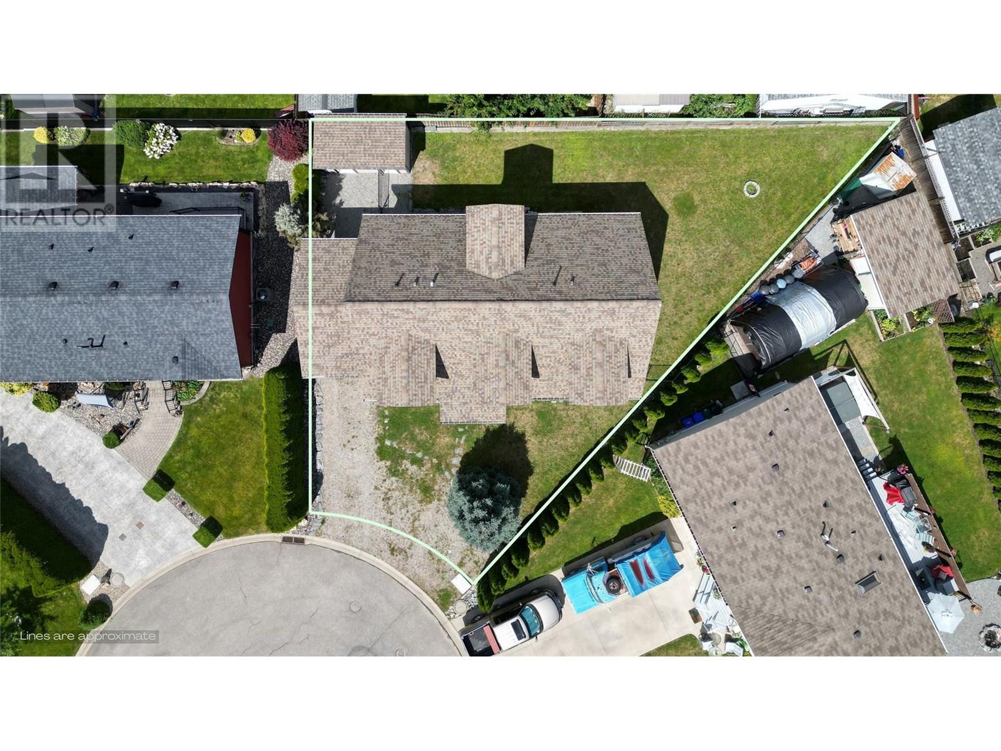7281 46 Street Ne Salmon Arm, British Columbia V1E 2B3
$749,000
Tucked away on a quiet cul-de-sac just a short walk from Canoe Beach and William Baker Park, this bright and spacious 5-bedroom, 2-bathroom home offers flexibility, income potential, and modern comfort. Built in 2009 and freshly updated with new flooring, paint, and trim, the home features a well-designed layout ideal for families or investors alike. Being completely insulated with Roxul insulation, the house offers superior energy efficiency, fire and moisture resistance, as well as noise dampening. The upper level includes a self-contained 2-bedroom, 1-bathroom suite with a private entrance and its own laundry, perfect as a mortgage helper, short-term rental, or extended family space. Alternatively, the suite can be seamlessly reintegrated into the main house if desired. Enjoy abundant natural light throughout thanks to large windows and a warm, inviting interior. The fully fenced backyard offers a safe space for kids or pets, and the location provides easy access to parks, schools, and outdoor recreation. Whether you're looking for a move-in ready family home or a smart investment property, this one checks all the boxes. (id:60329)
Open House
This property has open houses!
11:00 am
Ends at:1:00 pm
Property Details
| MLS® Number | 10356059 |
| Property Type | Single Family |
| Neigbourhood | NE Salmon Arm |
| Amenities Near By | Park |
| Community Features | Family Oriented |
| Features | Cul-de-sac, Level Lot |
| Road Type | Cul De Sac |
| View Type | Mountain View |
Building
| Bathroom Total | 2 |
| Bedrooms Total | 5 |
| Constructed Date | 2009 |
| Construction Style Attachment | Detached |
| Heating Type | Baseboard Heaters |
| Stories Total | 2 |
| Size Interior | 2,156 Ft2 |
| Type | House |
| Utility Water | Municipal Water |
Parking
| Carport |
Land
| Access Type | Easy Access |
| Acreage | No |
| Fence Type | Fence |
| Land Amenities | Park |
| Landscape Features | Level |
| Sewer | Municipal Sewage System |
| Size Irregular | 0.13 |
| Size Total | 0.13 Ac|under 1 Acre |
| Size Total Text | 0.13 Ac|under 1 Acre |
| Zoning Type | Unknown |
Rooms
| Level | Type | Length | Width | Dimensions |
|---|---|---|---|---|
| Main Level | Laundry Room | 5'9'' x 6'9'' | ||
| Main Level | 4pc Bathroom | 13'3'' x 4'11'' | ||
| Main Level | Primary Bedroom | 10'8'' x 13'4'' | ||
| Main Level | Bedroom | 11'5'' x 10' | ||
| Main Level | Bedroom | 11'7'' x 9'11'' | ||
| Main Level | Dining Room | 7'3'' x 13'7'' | ||
| Main Level | Kitchen | 9'9'' x 13'8'' | ||
| Main Level | Living Room | 16'11'' x 13'4'' | ||
| Additional Accommodation | Full Bathroom | 12'1'' x 6'2'' | ||
| Additional Accommodation | Bedroom | 16'2'' x 7'10'' | ||
| Additional Accommodation | Primary Bedroom | 12'10'' x 13'7'' | ||
| Additional Accommodation | Living Room | 19'1'' x 22' |
https://www.realtor.ca/real-estate/28607014/7281-46-street-ne-salmon-arm-ne-salmon-arm
Contact Us
Contact us for more information
